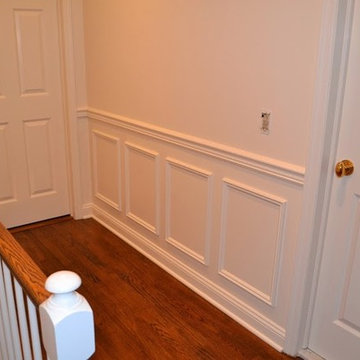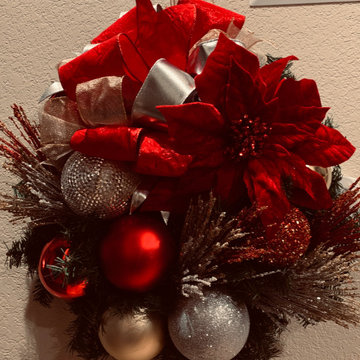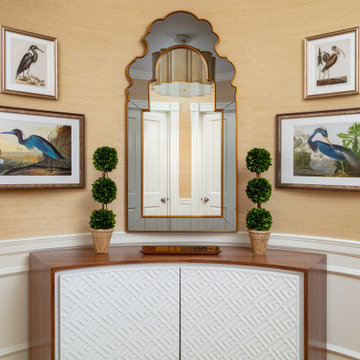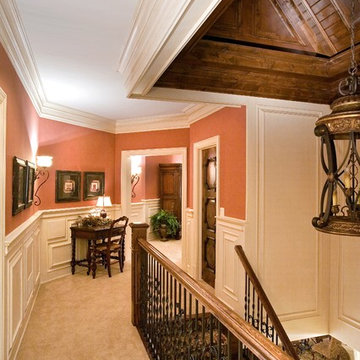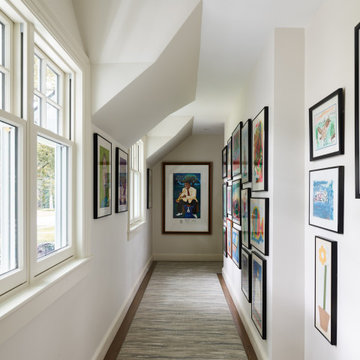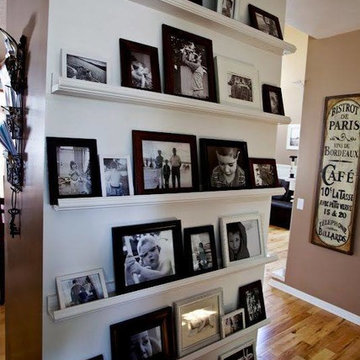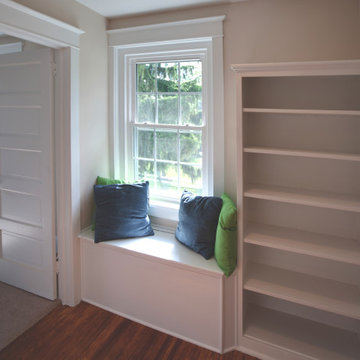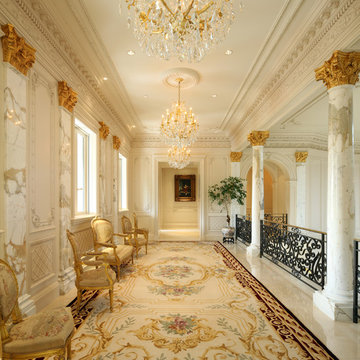Traditional Hallway Ideas
Refine by:
Budget
Sort by:Popular Today
301 - 320 of 45,994 photos
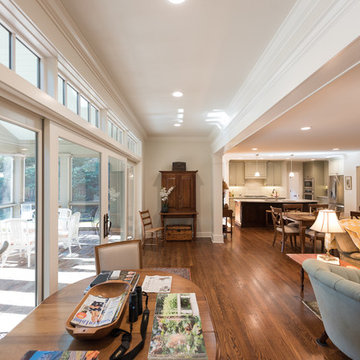
Shaun Ring
Inspiration for a mid-sized timeless medium tone wood floor and brown floor hallway remodel in Other with beige walls
Inspiration for a mid-sized timeless medium tone wood floor and brown floor hallway remodel in Other with beige walls
Find the right local pro for your project
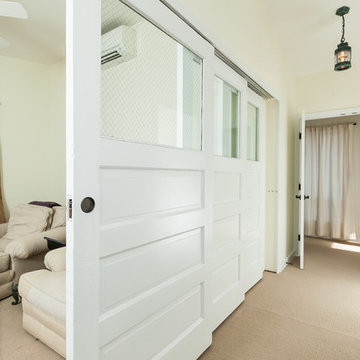
Re-purposed old school house doors as room divider.
Hallway - mid-sized traditional carpeted hallway idea in Baltimore with beige walls
Hallway - mid-sized traditional carpeted hallway idea in Baltimore with beige walls
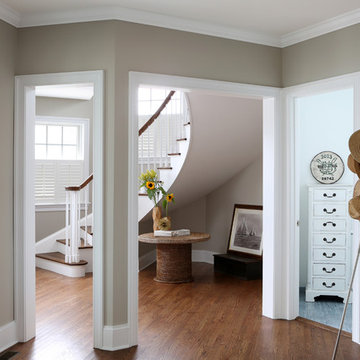
The front entranceway opens to a three-story circular staircase in the turret.
Tom Grimes Photography
Hallway - mid-sized traditional medium tone wood floor hallway idea in Other with beige walls
Hallway - mid-sized traditional medium tone wood floor hallway idea in Other with beige walls

Sponsored
Sunbury, OH
J.Holderby - Renovations
Franklin County's Leading General Contractors - 2X Best of Houzz!
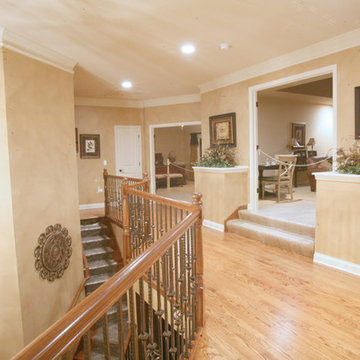
Highland Woods
Elgin, IL
Castleby Custom Model Home
Central Community School District 301
Example of a large classic medium tone wood floor hallway design in Chicago with beige walls
Example of a large classic medium tone wood floor hallway design in Chicago with beige walls
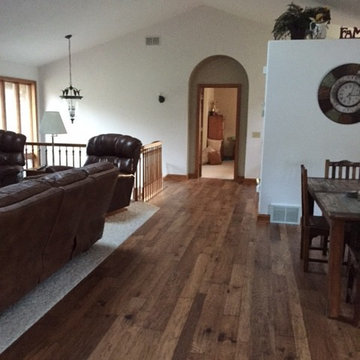
Large elegant medium tone wood floor and brown floor hallway photo in Minneapolis with white walls
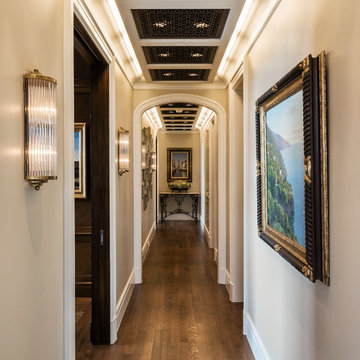
Stephen Reed
Mid-sized elegant medium tone wood floor and brown floor hallway photo in Dallas with beige walls
Mid-sized elegant medium tone wood floor and brown floor hallway photo in Dallas with beige walls
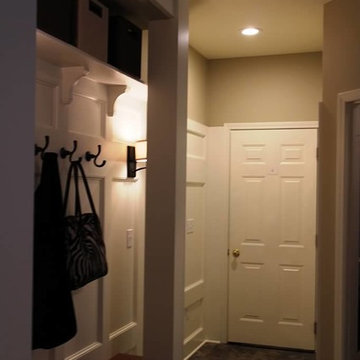
Inspiration for a mid-sized timeless slate floor hallway remodel in New York with beige walls
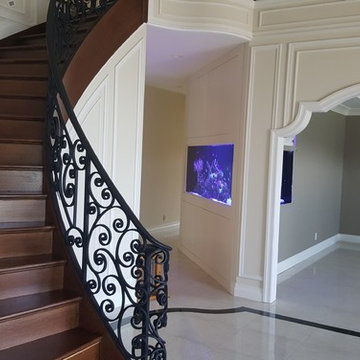
Magnificent triangular coral reef aquarium situated at the home entrance. This magnificent fish tank is seen from the hallway/foyer as well as from the dining area. More images to follow once corals start growing/filling out the aquarium.
Design and installation by Aqua Creations.. www.aquacustomfishtanks.com
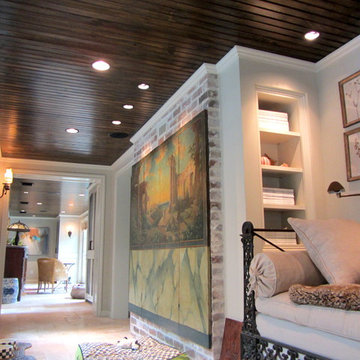
Hallway - small traditional hallway idea in Houston with white walls
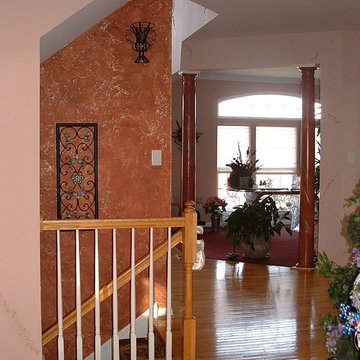
O'Villa Plaster Accent Wall leading to basement.
Example of a classic hallway design in New York
Example of a classic hallway design in New York
Traditional Hallway Ideas
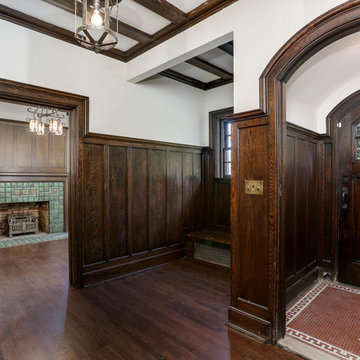
235 Arden Park originally built in 1914 for John A. Bryant founder of the Bryant and Detwiler Company one of Detroit’s most significant construction firms in the early 1900’s. The estate is a fully restored 4,700 SF home located is the historic neighborhood of Arden Park.
Entering the home you are welcomed with incredible woodwork, Pewabic tile, historic plaster work, refinished original hardwood flooring, gourmet kitchen, large en suite master bathroom with walk in shower and free standing soaker tub, 2nd floor laundry with shaker style cabinets and granite countertops and much more…
Some of the improvements completed:
Converted existing bedroom to a new en suite master bathroom
Restored tile in guest bathroom
Restored historic windows
Restored all interior and exterior historic doors including hardware
New gourmet kitchen
Converted existing bathroom to second floor laundry room
Extensive historic plaster repairs
Extensive historic carpentry work
New plumbing
New electrical
Serviced HVAC
Installed new third floor furnace
Installed period certain lighting fixtures throughout
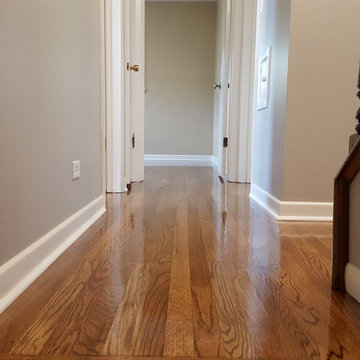
Mid-sized elegant medium tone wood floor hallway photo in Chicago with gray walls
16






