Traditional Kitchen with Medium Tone Wood Cabinets and Metallic Backsplash Ideas
Refine by:
Budget
Sort by:Popular Today
1 - 20 of 342 photos
Item 1 of 4
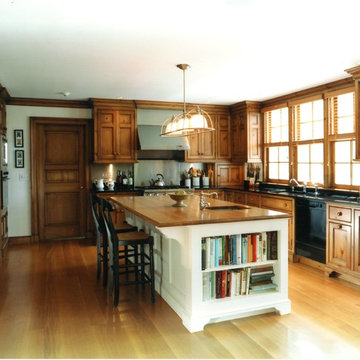
Gus Ford Photography
Example of a large classic u-shaped medium tone wood floor eat-in kitchen design in New York with a single-bowl sink, shaker cabinets, medium tone wood cabinets, wood countertops, metallic backsplash, metal backsplash, stainless steel appliances and an island
Example of a large classic u-shaped medium tone wood floor eat-in kitchen design in New York with a single-bowl sink, shaker cabinets, medium tone wood cabinets, wood countertops, metallic backsplash, metal backsplash, stainless steel appliances and an island
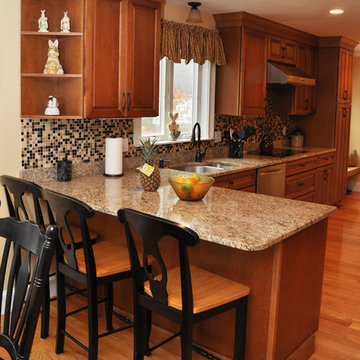
Dena Clay PHotography
Eat-in kitchen - mid-sized traditional l-shaped medium tone wood floor eat-in kitchen idea in Boston with an undermount sink, raised-panel cabinets, medium tone wood cabinets, granite countertops, metallic backsplash, glass tile backsplash, stainless steel appliances and a peninsula
Eat-in kitchen - mid-sized traditional l-shaped medium tone wood floor eat-in kitchen idea in Boston with an undermount sink, raised-panel cabinets, medium tone wood cabinets, granite countertops, metallic backsplash, glass tile backsplash, stainless steel appliances and a peninsula
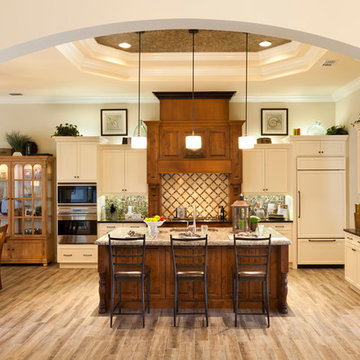
The Caaren model home designed and built by John Cannon Homes, located in Sarasota, Florida. This one-story, 3 bedroom, 3 bath home also offers a study, and family room open to the lanai and pool and spa area. Total square footage under roof is 4, 272 sq. ft. Living space under air is 2,895 sq. ft.
Elegant and open, luxurious yet relaxed, the Caaren offers a variety of amenities to perfectly suit your lifestyle. From the grand pillar-framed entrance to the sliding glass walls that open to reveal an outdoor entertaining paradise, this is a home sure to be enjoyed by generations of family and friends for years to come.
Gene Pollux Photography
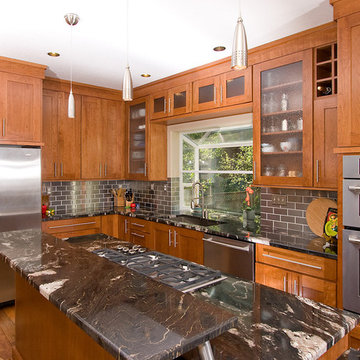
A shelf of granite cantilevered on metal supports gives this kitchen island its top level of bar-height seating. The second level, which holds the cooktop, is standard counter height. The third step down is a great height for kitchen dining and houses the ovens.
North Pacific Supply Co.
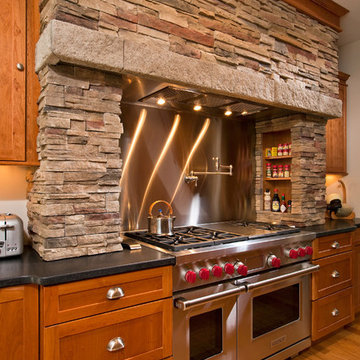
A large Wolf dual oven and range, full overlay oak cabinets, and a custom masonry hearth can make anyone feel like a master chef in this open floor plan kitchen
Scott Bergmann Photography
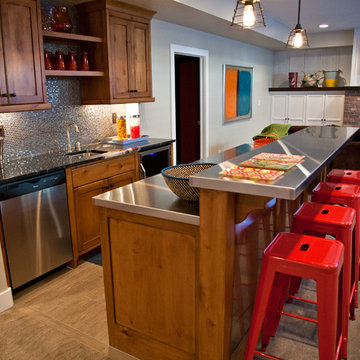
Another view
Photo by Kimball Ungerman
Eat-in kitchen - small traditional galley eat-in kitchen idea in Salt Lake City with a single-bowl sink, shaker cabinets, medium tone wood cabinets, granite countertops, metallic backsplash, metal backsplash and stainless steel appliances
Eat-in kitchen - small traditional galley eat-in kitchen idea in Salt Lake City with a single-bowl sink, shaker cabinets, medium tone wood cabinets, granite countertops, metallic backsplash, metal backsplash and stainless steel appliances
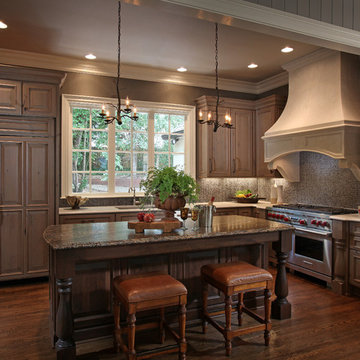
Design by Tara Hutchens CKD, CBD and Cathy Winslow of Splash Kitchens & Baths.
Photography by Tom Harper Photography
Kitchen- Cover Photo and 2nd Place Winner in Traditional Kitchen Category of Signature Kitchens & Baths Magazine 16th Annual Kitchen Design Awards
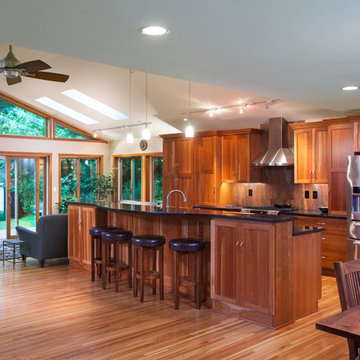
Southern exposure energy addition with wood burning stove and oak floors. The dining room table is solid walnut.
Inspiration for a mid-sized timeless galley light wood floor eat-in kitchen remodel in Cedar Rapids with recessed-panel cabinets, medium tone wood cabinets, an island, an undermount sink, granite countertops, metallic backsplash, stone slab backsplash and stainless steel appliances
Inspiration for a mid-sized timeless galley light wood floor eat-in kitchen remodel in Cedar Rapids with recessed-panel cabinets, medium tone wood cabinets, an island, an undermount sink, granite countertops, metallic backsplash, stone slab backsplash and stainless steel appliances
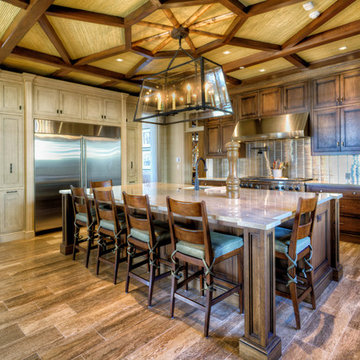
Ron Rosenzweig
Large elegant l-shaped medium tone wood floor eat-in kitchen photo in Miami with a single-bowl sink, recessed-panel cabinets, medium tone wood cabinets, metallic backsplash, stainless steel appliances and an island
Large elegant l-shaped medium tone wood floor eat-in kitchen photo in Miami with a single-bowl sink, recessed-panel cabinets, medium tone wood cabinets, metallic backsplash, stainless steel appliances and an island
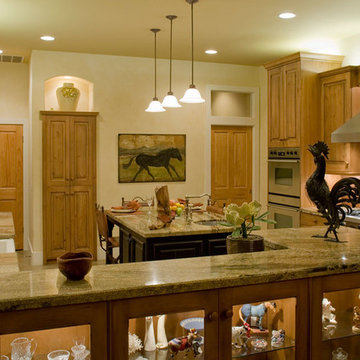
This Bentwood kitchen designed by Phil Rudick, Architect of Urban kitchens and Baths, Austin, Texas is a gathering place for family and friends. It gives an added feeling of spaciousness because it is surrounded by windows that look out over the hill country and riding arena. The raised foreground counter is a gathering spot and doubles as a serving counter
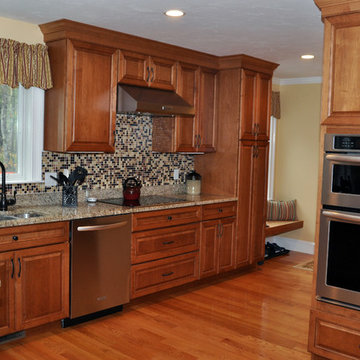
Dena Clay PHotography
Eat-in kitchen - mid-sized traditional l-shaped medium tone wood floor eat-in kitchen idea in Boston with an undermount sink, raised-panel cabinets, medium tone wood cabinets, granite countertops, metallic backsplash, glass tile backsplash, stainless steel appliances and a peninsula
Eat-in kitchen - mid-sized traditional l-shaped medium tone wood floor eat-in kitchen idea in Boston with an undermount sink, raised-panel cabinets, medium tone wood cabinets, granite countertops, metallic backsplash, glass tile backsplash, stainless steel appliances and a peninsula
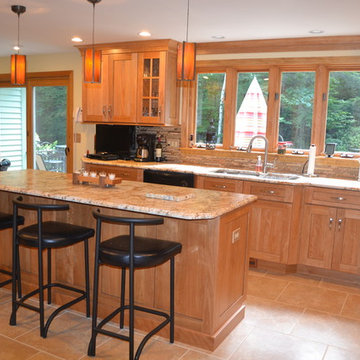
Jackie Friberg, Photographer
Dick Fishel, Designer
Mid-sized elegant l-shaped ceramic tile eat-in kitchen photo in Boston with an undermount sink, shaker cabinets, medium tone wood cabinets, granite countertops, metallic backsplash, metal backsplash and stainless steel appliances
Mid-sized elegant l-shaped ceramic tile eat-in kitchen photo in Boston with an undermount sink, shaker cabinets, medium tone wood cabinets, granite countertops, metallic backsplash, metal backsplash and stainless steel appliances
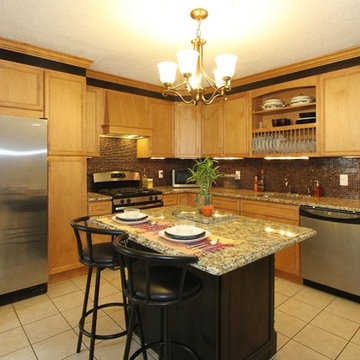
2 tone kitchen with Maple cabinets on the main kitchen & cherry cabinets on the island. Santa Cecelia granite on the entire kitchen.
Example of a mid-sized classic l-shaped porcelain tile eat-in kitchen design in New York with a single-bowl sink, flat-panel cabinets, medium tone wood cabinets, granite countertops, metallic backsplash, stainless steel appliances and an island
Example of a mid-sized classic l-shaped porcelain tile eat-in kitchen design in New York with a single-bowl sink, flat-panel cabinets, medium tone wood cabinets, granite countertops, metallic backsplash, stainless steel appliances and an island
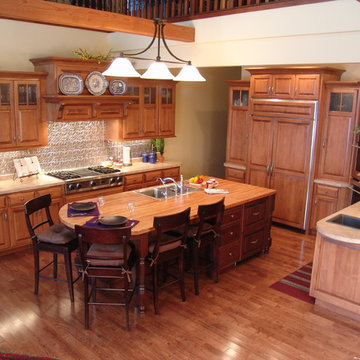
maple stained cabinets, island darker finish, custom wood hood cover, laminate tops w/ butcher block top on island
Eat-in kitchen - mid-sized traditional l-shaped eat-in kitchen idea in Other with a drop-in sink, raised-panel cabinets, medium tone wood cabinets, laminate countertops, metallic backsplash, metal backsplash, stainless steel appliances and an island
Eat-in kitchen - mid-sized traditional l-shaped eat-in kitchen idea in Other with a drop-in sink, raised-panel cabinets, medium tone wood cabinets, laminate countertops, metallic backsplash, metal backsplash, stainless steel appliances and an island
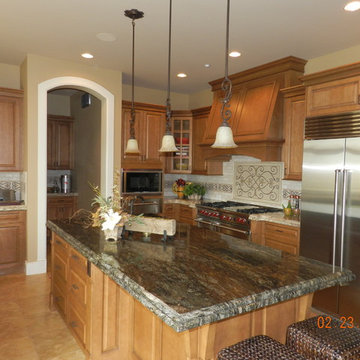
A kitchen with a detailed tile backsplash, granite top kitchen island, pendant lighting, and wooden cupboards.
Designed by Michelle Yorke Interiors who also serves Bellevue, Issaquah, Redmond, Medina, Mercer Island, Kirkland, Seattle, and Clyde Hill.
For more about Michelle Yorke, click here: https://michelleyorkedesign.com/
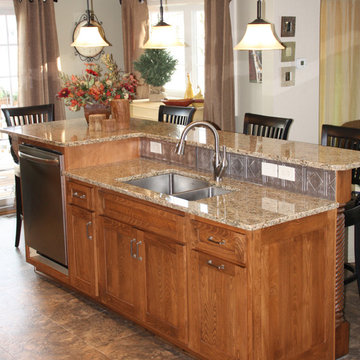
Example of a mid-sized classic vinyl floor eat-in kitchen design in Other with an undermount sink, shaker cabinets, medium tone wood cabinets, granite countertops, metallic backsplash, metal backsplash, stainless steel appliances and an island
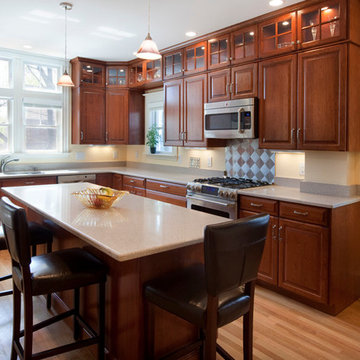
© 2013 Ken Richardson Photography
Elegant u-shaped eat-in kitchen photo in Boston with an undermount sink, raised-panel cabinets, medium tone wood cabinets, granite countertops, metallic backsplash, metal backsplash and stainless steel appliances
Elegant u-shaped eat-in kitchen photo in Boston with an undermount sink, raised-panel cabinets, medium tone wood cabinets, granite countertops, metallic backsplash, metal backsplash and stainless steel appliances
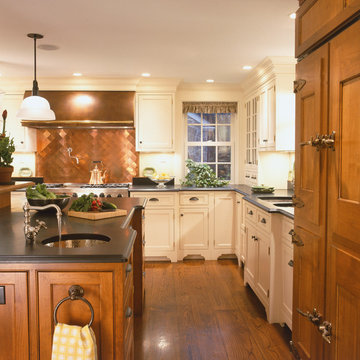
Nancy Hill
Example of a classic l-shaped medium tone wood floor eat-in kitchen design in New York with a double-bowl sink, recessed-panel cabinets, medium tone wood cabinets, metallic backsplash, metal backsplash and an island
Example of a classic l-shaped medium tone wood floor eat-in kitchen design in New York with a double-bowl sink, recessed-panel cabinets, medium tone wood cabinets, metallic backsplash, metal backsplash and an island
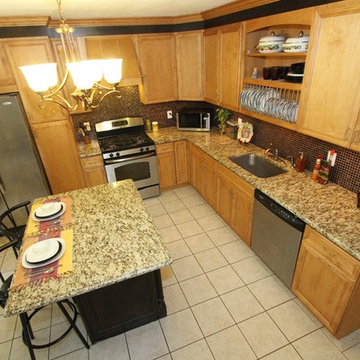
2 tone kitchen with Maple cabinets on the main kitchen & cherry cabinets on the island. Santa Cecelia granite on the entire kitchen.
Inspiration for a mid-sized timeless l-shaped porcelain tile eat-in kitchen remodel in New York with a single-bowl sink, flat-panel cabinets, medium tone wood cabinets, granite countertops, metallic backsplash, stainless steel appliances and an island
Inspiration for a mid-sized timeless l-shaped porcelain tile eat-in kitchen remodel in New York with a single-bowl sink, flat-panel cabinets, medium tone wood cabinets, granite countertops, metallic backsplash, stainless steel appliances and an island
Traditional Kitchen with Medium Tone Wood Cabinets and Metallic Backsplash Ideas
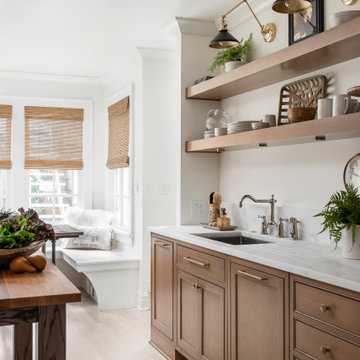
This small kitchen space needed to have every inch function well for this young family. By adding the banquette seating we were able to get the table out of the walkway and allow for easier flow between the rooms. Wall cabinets to the counter on either side of the custom plaster hood gave room for food storage as well as the microwave to get tucked away. The clean lines of the slab drawer fronts and beaded inset make the space feel visually larger.
1





