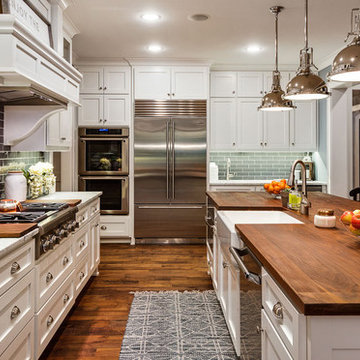Traditional Open Concept Kitchen with Wood Countertops Ideas
Refine by:
Budget
Sort by:Popular Today
1 - 20 of 1,307 photos
Item 1 of 4

Cabinets painted by Divine Patina with custom chalk paint
Photo by Todd White
Example of a small classic single-wall medium tone wood floor open concept kitchen design in Austin with a single-bowl sink, recessed-panel cabinets, turquoise cabinets, wood countertops, gray backsplash and metal backsplash
Example of a small classic single-wall medium tone wood floor open concept kitchen design in Austin with a single-bowl sink, recessed-panel cabinets, turquoise cabinets, wood countertops, gray backsplash and metal backsplash

Adrian Gregorutti
Elegant u-shaped dark wood floor open concept kitchen photo in San Francisco with stainless steel appliances, wood countertops, white cabinets, shaker cabinets, metallic backsplash, metal backsplash, an undermount sink and an island
Elegant u-shaped dark wood floor open concept kitchen photo in San Francisco with stainless steel appliances, wood countertops, white cabinets, shaker cabinets, metallic backsplash, metal backsplash, an undermount sink and an island
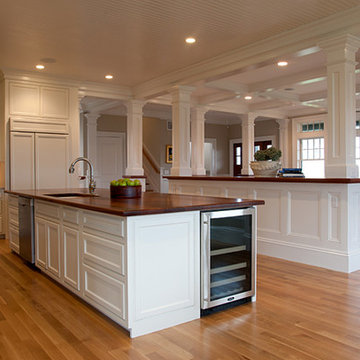
Kitchen by A. Tesa Architecture
Huge elegant l-shaped medium tone wood floor open concept kitchen photo in Boston with two islands, recessed-panel cabinets, white cabinets, wood countertops, stainless steel appliances and a drop-in sink
Huge elegant l-shaped medium tone wood floor open concept kitchen photo in Boston with two islands, recessed-panel cabinets, white cabinets, wood countertops, stainless steel appliances and a drop-in sink
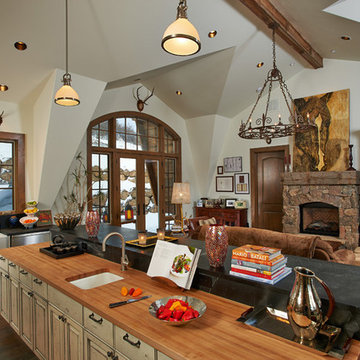
Example of a classic u-shaped open concept kitchen design in Denver with a farmhouse sink, wood countertops, raised-panel cabinets, distressed cabinets, metallic backsplash, metal backsplash and stainless steel appliances
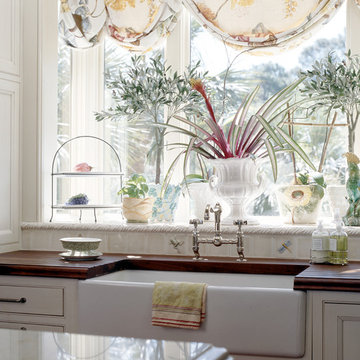
Richard Leo Johnson Photography
Inspiration for a large timeless u-shaped open concept kitchen remodel in Atlanta with beaded inset cabinets, a farmhouse sink, beige cabinets, wood countertops, beige backsplash, ceramic backsplash and an island
Inspiration for a large timeless u-shaped open concept kitchen remodel in Atlanta with beaded inset cabinets, a farmhouse sink, beige cabinets, wood countertops, beige backsplash, ceramic backsplash and an island
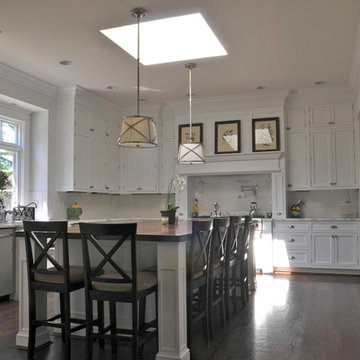
Beautiful open kitchen with white floor to ceiling custom cabinetry, marble countertops, dark wood island countertop, pot filler, built in appliances and hardwood floor.
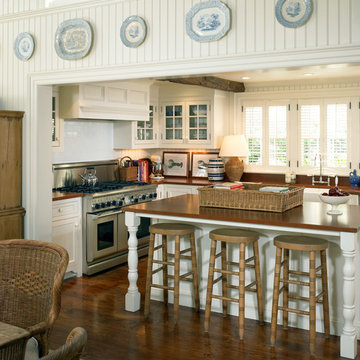
Example of a mid-sized classic u-shaped medium tone wood floor open concept kitchen design in Boston with a farmhouse sink, beaded inset cabinets, white cabinets, wood countertops, white backsplash, subway tile backsplash, stainless steel appliances and an island
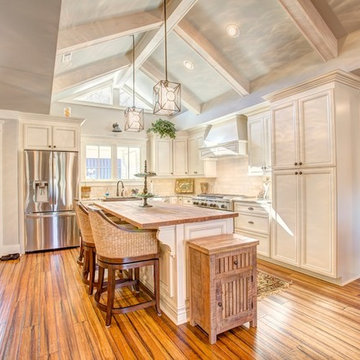
Kitchen and Great Room. Photo by Urban Lens Photography
Example of a mid-sized classic l-shaped bamboo floor open concept kitchen design in Birmingham with a farmhouse sink, flat-panel cabinets, white cabinets, wood countertops, beige backsplash and stainless steel appliances
Example of a mid-sized classic l-shaped bamboo floor open concept kitchen design in Birmingham with a farmhouse sink, flat-panel cabinets, white cabinets, wood countertops, beige backsplash and stainless steel appliances
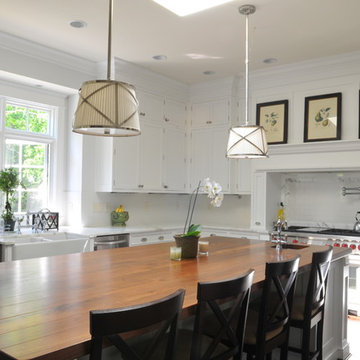
Example of a mid-sized classic u-shaped dark wood floor and brown floor open concept kitchen design in Cincinnati with a farmhouse sink, flat-panel cabinets, white cabinets, wood countertops, white backsplash, subway tile backsplash, stainless steel appliances and an island
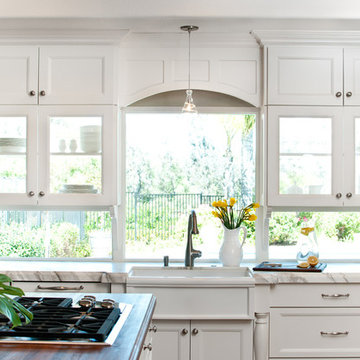
Fresh & Bright Kitchen/ Family Room
Photo Credit: Rick Marquez http://glassboxvisuals.wordpress.com/
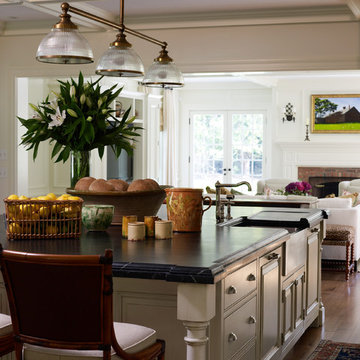
Photo Credit: Stacy Bass
Mid-sized elegant u-shaped medium tone wood floor open concept kitchen photo in New York with a single-bowl sink, raised-panel cabinets, yellow cabinets, wood countertops and an island
Mid-sized elegant u-shaped medium tone wood floor open concept kitchen photo in New York with a single-bowl sink, raised-panel cabinets, yellow cabinets, wood countertops and an island
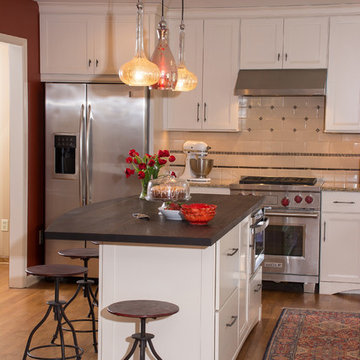
Photo Credit: Todd Yarrington
Designed by Brandon Okone and Monica Lewis, CMKBD, MCR, UDCP of J.S. Brown & Company.
Huge elegant l-shaped medium tone wood floor open concept kitchen photo in Columbus with an undermount sink, white cabinets, wood countertops, white backsplash, cement tile backsplash, stainless steel appliances, an island and recessed-panel cabinets
Huge elegant l-shaped medium tone wood floor open concept kitchen photo in Columbus with an undermount sink, white cabinets, wood countertops, white backsplash, cement tile backsplash, stainless steel appliances, an island and recessed-panel cabinets
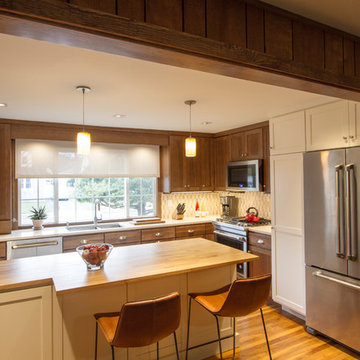
Transformed un-used living room into new spacious kitchen. Opened wall up to form open plan living space of kitchen, dining and living. Jen air appliance package supplied by Mrs. G Appliances
Photography by: Jeffrey E Tryon
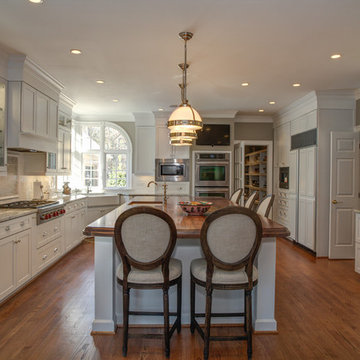
Open concept kitchen - large traditional u-shaped dark wood floor open concept kitchen idea in DC Metro with an undermount sink, shaker cabinets, white cabinets, wood countertops, white backsplash, porcelain backsplash, stainless steel appliances and an island
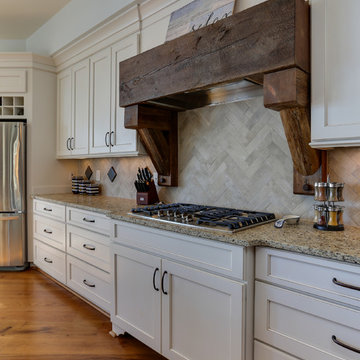
Photos by Tad Davis Photography
Inspiration for a large timeless medium tone wood floor open concept kitchen remodel in Raleigh with a farmhouse sink, recessed-panel cabinets, white cabinets, wood countertops, beige backsplash, ceramic backsplash, stainless steel appliances and an island
Inspiration for a large timeless medium tone wood floor open concept kitchen remodel in Raleigh with a farmhouse sink, recessed-panel cabinets, white cabinets, wood countertops, beige backsplash, ceramic backsplash, stainless steel appliances and an island
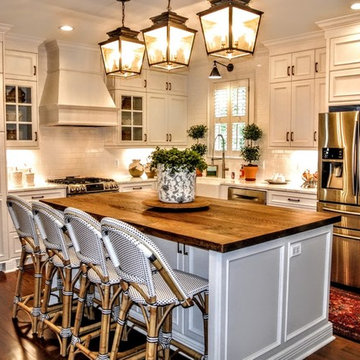
Example of a mid-sized classic l-shaped dark wood floor and brown floor open concept kitchen design in Atlanta with a farmhouse sink, beaded inset cabinets, white cabinets, wood countertops, white backsplash, subway tile backsplash, stainless steel appliances and an island
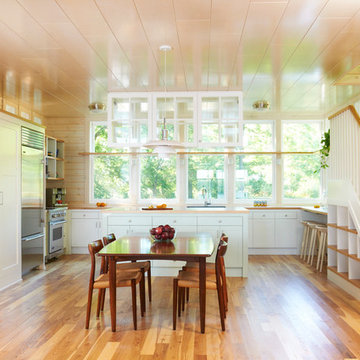
Large elegant u-shaped light wood floor open concept kitchen photo in Minneapolis with recessed-panel cabinets, white cabinets, wood countertops and an island
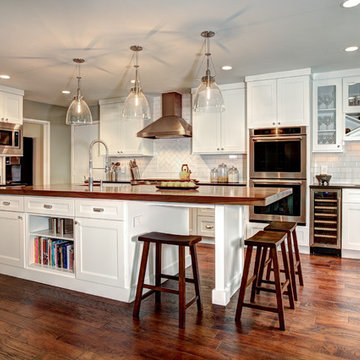
Example of a large classic u-shaped medium tone wood floor open concept kitchen design in DC Metro with a farmhouse sink, shaker cabinets, white cabinets, wood countertops, white backsplash, subway tile backsplash, stainless steel appliances and an island
Traditional Open Concept Kitchen with Wood Countertops Ideas
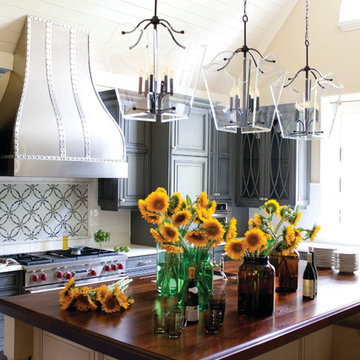
Hinkley Lighting's Wingate chandelier in Oil Rubbed Bronze.
Mid-sized elegant l-shaped open concept kitchen photo in Other with raised-panel cabinets, gray cabinets, wood countertops, white backsplash, stainless steel appliances and an island
Mid-sized elegant l-shaped open concept kitchen photo in Other with raised-panel cabinets, gray cabinets, wood countertops, white backsplash, stainless steel appliances and an island
1






