Traditional Galley Laundry Room Ideas
Refine by:
Budget
Sort by:Popular Today
1 - 20 of 1,740 photos
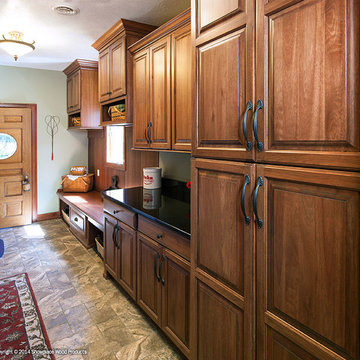
Door style: Covington | Species: Eucalyptus | Finish: Truffle with Ebony glaze
Just off the kitchen, this laundry room makes good use of Showplace cabinetry to create a setting that is as hard-working as it is lovely. Note the thoughtful variety of spaces, including closed and open storage, flat workspaces, and places for hanging clothing.
Showplace Kitchens: http://showplacekitchens.com/
Showplace Wood Products: http://www.showplacewood.com/
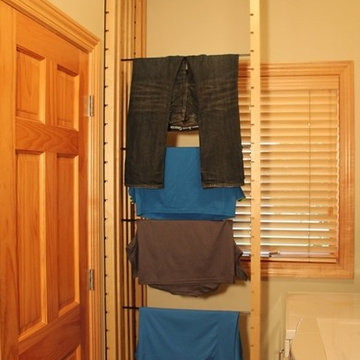
DryAway 9' Ceiling Mount - 8 frames - Push the laundry drying racks in to dry with no fans needed. For 8 frames DryAway requires 28" wide by 29" deep. 4 loads of wash dry out of sight and out of the way.

Utility room - mid-sized traditional galley utility room idea in Minneapolis with a farmhouse sink, glass-front cabinets, granite countertops and beige countertops

Libbie Holmes Photography
Inspiration for a large timeless galley concrete floor and gray floor utility room remodel in Denver with an undermount sink, raised-panel cabinets, dark wood cabinets, granite countertops, gray walls and a side-by-side washer/dryer
Inspiration for a large timeless galley concrete floor and gray floor utility room remodel in Denver with an undermount sink, raised-panel cabinets, dark wood cabinets, granite countertops, gray walls and a side-by-side washer/dryer

This was a tight laundry room with custom cabinets.
Inspiration for a small timeless galley dark wood floor dedicated laundry room remodel in DC Metro with white cabinets, glass countertops, beige walls, a stacked washer/dryer and raised-panel cabinets
Inspiration for a small timeless galley dark wood floor dedicated laundry room remodel in DC Metro with white cabinets, glass countertops, beige walls, a stacked washer/dryer and raised-panel cabinets

Before & After Floor Plans
Example of a small classic galley vinyl floor and gray floor utility room design in New York with an undermount sink, raised-panel cabinets, beige cabinets, quartz countertops, beige walls, a stacked washer/dryer and white countertops
Example of a small classic galley vinyl floor and gray floor utility room design in New York with an undermount sink, raised-panel cabinets, beige cabinets, quartz countertops, beige walls, a stacked washer/dryer and white countertops

This "perfect-sized" laundry room is just off the mudroom and can be closed off from the rest of the house. The large window makes the space feel large and open. A custom designed wall of shelving and specialty cabinets accommodates everything necessary for day-to-day laundry needs. This custom home was designed and built by Meadowlark Design+Build in Ann Arbor, Michigan. Photography by Joshua Caldwell.
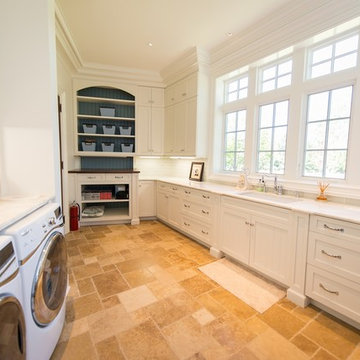
Photographer: Kevin Colquhoun
Example of a huge classic galley porcelain tile utility room design in New York with an undermount sink, shaker cabinets, white cabinets, marble countertops, white walls and a side-by-side washer/dryer
Example of a huge classic galley porcelain tile utility room design in New York with an undermount sink, shaker cabinets, white cabinets, marble countertops, white walls and a side-by-side washer/dryer
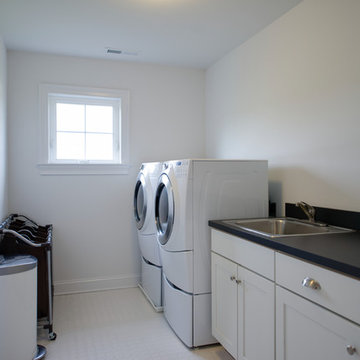
Dedicated laundry room - traditional galley dedicated laundry room idea in DC Metro with a drop-in sink, white cabinets, white walls, a side-by-side washer/dryer and black countertops

Example of a large classic galley medium tone wood floor utility room design in Minneapolis with an undermount sink, raised-panel cabinets, white cabinets, solid surface countertops, white walls and a side-by-side washer/dryer
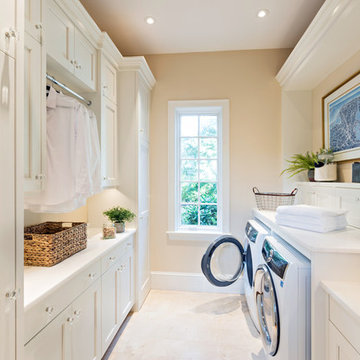
Mid-sized elegant galley beige floor dedicated laundry room photo in Boston with a single-bowl sink, recessed-panel cabinets, white cabinets, quartz countertops, beige walls, a side-by-side washer/dryer and white countertops
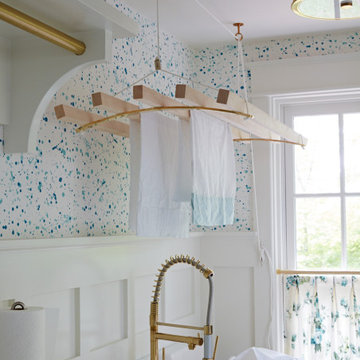
Example of a small classic galley terra-cotta tile dedicated laundry room design in Philadelphia with a side-by-side washer/dryer
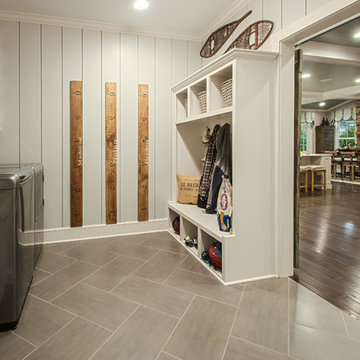
Inspiration for a timeless galley ceramic tile and gray floor utility room remodel in Cincinnati with a drop-in sink, recessed-panel cabinets, white cabinets, white walls and a side-by-side washer/dryer
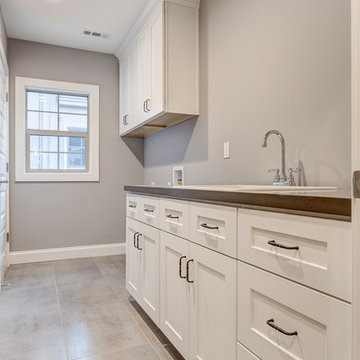
Lots of counter space in this laundry featuring silestone tops and shaker cabinets
Mid-sized elegant galley ceramic tile dedicated laundry room photo in Sacramento with a drop-in sink, shaker cabinets, white cabinets, quartz countertops, gray walls and a side-by-side washer/dryer
Mid-sized elegant galley ceramic tile dedicated laundry room photo in Sacramento with a drop-in sink, shaker cabinets, white cabinets, quartz countertops, gray walls and a side-by-side washer/dryer
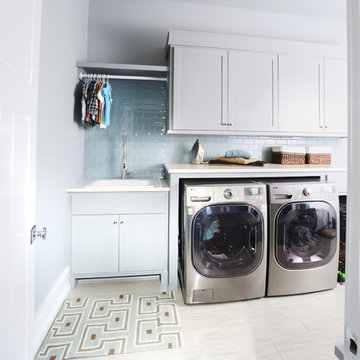
Preliminary architecture renderings were given to Obelisk Home with a challenge. The homeowners needed us to create an unusual but family friendly home, but also a home-based business functioning environment. Working with the architect, modifications were made to incorporate the desired functions for the family. Starting with the exterior, including landscape design, stone, brick and window selections a one-of-a-kind home was created. Every detail of the interior was created with the homeowner and the Obelisk Home design team.
Furnishings, art, accessories, and lighting were provided through Obelisk Home. We were challenged to incorporate existing furniture. So the team repurposed, re-finished and worked these items into the new plan. Custom paint colors and upholstery were purposely blended to add cohesion. Custom light fixtures were designed and manufactured for the main living areas giving the entire home a unique and personal feel.
Photos by Jeremy Mason McGraw
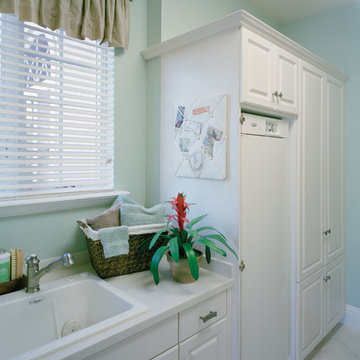
Utility Room. The Sater Design Collection's luxury, Mediterranean home plan "Maxina" (Plan #6944). saterdesign.com
Inspiration for a large timeless galley ceramic tile utility room remodel in Miami with a drop-in sink, raised-panel cabinets, white cabinets, solid surface countertops, blue walls and a side-by-side washer/dryer
Inspiration for a large timeless galley ceramic tile utility room remodel in Miami with a drop-in sink, raised-panel cabinets, white cabinets, solid surface countertops, blue walls and a side-by-side washer/dryer
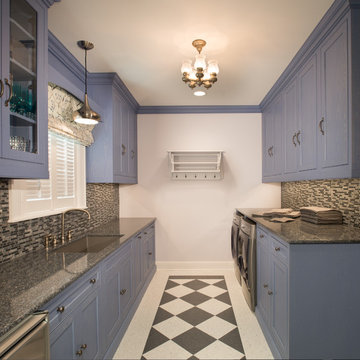
Utility room - small traditional galley porcelain tile utility room idea in Houston with a drop-in sink, recessed-panel cabinets, blue cabinets, granite countertops, white walls and a side-by-side washer/dryer
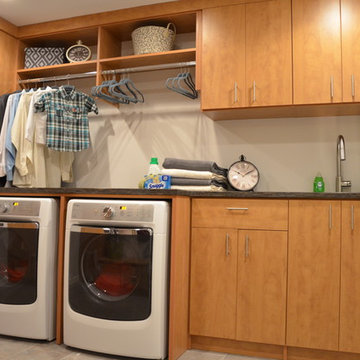
This laundry room and entryway makeover provides for plenty of hidden storage for a busy family of 4, as well as space to fold and organize laundry.
Inspiration for a mid-sized timeless galley utility room remodel in DC Metro with an undermount sink, flat-panel cabinets, medium tone wood cabinets, gray walls and a side-by-side washer/dryer
Inspiration for a mid-sized timeless galley utility room remodel in DC Metro with an undermount sink, flat-panel cabinets, medium tone wood cabinets, gray walls and a side-by-side washer/dryer

Erhard Pfeiffer
Utility room - huge traditional galley porcelain tile utility room idea in Los Angeles with a farmhouse sink, shaker cabinets, white cabinets, quartzite countertops, yellow walls and a side-by-side washer/dryer
Utility room - huge traditional galley porcelain tile utility room idea in Los Angeles with a farmhouse sink, shaker cabinets, white cabinets, quartzite countertops, yellow walls and a side-by-side washer/dryer
Traditional Galley Laundry Room Ideas
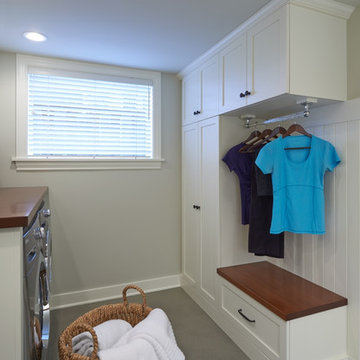
Photographer: NW Architectural Photography / Remodeler: Homeworks by Kelly
Example of a classic galley concrete floor laundry room design in Seattle with shaker cabinets, white cabinets, white walls, a side-by-side washer/dryer and wood countertops
Example of a classic galley concrete floor laundry room design in Seattle with shaker cabinets, white cabinets, white walls, a side-by-side washer/dryer and wood countertops
1





