Traditional Galley Laundry Room Ideas
Refine by:
Budget
Sort by:Popular Today
121 - 140 of 1,743 photos
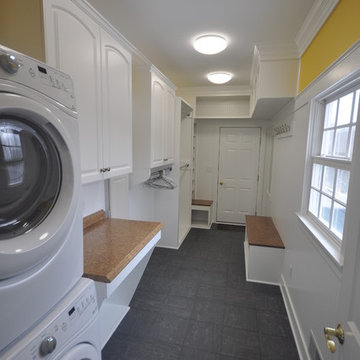
Ryan E Swierczynski
Small elegant galley ceramic tile utility room photo in Other with raised-panel cabinets, white cabinets, laminate countertops, yellow walls and a stacked washer/dryer
Small elegant galley ceramic tile utility room photo in Other with raised-panel cabinets, white cabinets, laminate countertops, yellow walls and a stacked washer/dryer
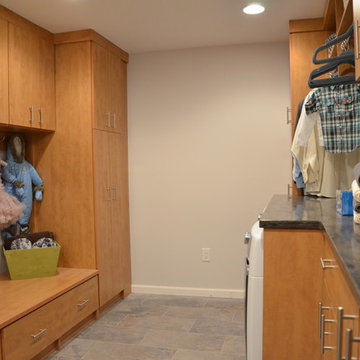
This laundry room and entryway makeover provides for plenty of hidden storage for a busy family of 4, as well as space to fold and organize laundry.
Mid-sized elegant galley utility room photo in DC Metro with an undermount sink, flat-panel cabinets, medium tone wood cabinets, gray walls and a side-by-side washer/dryer
Mid-sized elegant galley utility room photo in DC Metro with an undermount sink, flat-panel cabinets, medium tone wood cabinets, gray walls and a side-by-side washer/dryer
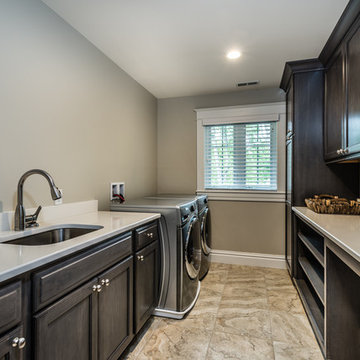
Large Laundry Room
Inspiration for a large timeless galley porcelain tile utility room remodel in St Louis with an undermount sink, recessed-panel cabinets, dark wood cabinets, granite countertops, gray walls and a side-by-side washer/dryer
Inspiration for a large timeless galley porcelain tile utility room remodel in St Louis with an undermount sink, recessed-panel cabinets, dark wood cabinets, granite countertops, gray walls and a side-by-side washer/dryer
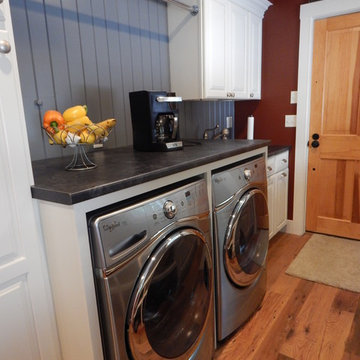
Elegant galley medium tone wood floor utility room photo in Boston with raised-panel cabinets, white cabinets, laminate countertops, red walls and a side-by-side washer/dryer
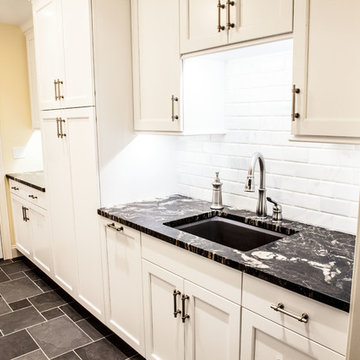
Example of a mid-sized classic galley slate floor and gray floor dedicated laundry room design in Wichita with an undermount sink, recessed-panel cabinets, white cabinets, marble countertops, yellow walls and a side-by-side washer/dryer
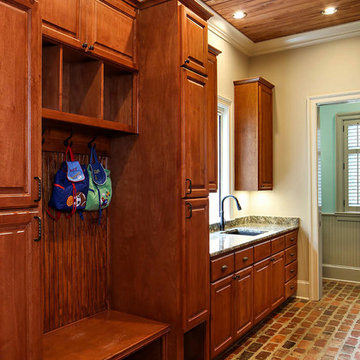
Melissa Oivanki/Oivanki Photography
Large elegant galley brick floor utility room photo in New Orleans with an undermount sink, medium tone wood cabinets, granite countertops, beige walls and a side-by-side washer/dryer
Large elegant galley brick floor utility room photo in New Orleans with an undermount sink, medium tone wood cabinets, granite countertops, beige walls and a side-by-side washer/dryer
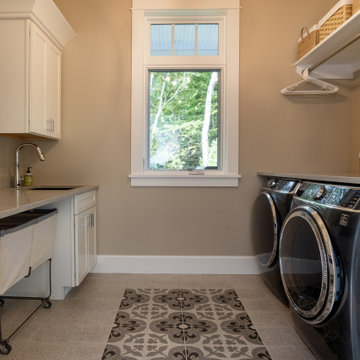
Our clients were relocating from the upper peninsula to the lower peninsula and wanted to design a retirement home on their Lake Michigan property. The topography of their lot allowed for a walk out basement which is practically unheard of with how close they are to the water. Their view is fantastic, and the goal was of course to take advantage of the view from all three levels. The positioning of the windows on the main and upper levels is such that you feel as if you are on a boat, water as far as the eye can see. They were striving for a Hamptons / Coastal, casual, architectural style. The finished product is just over 6,200 square feet and includes 2 master suites, 2 guest bedrooms, 5 bathrooms, sunroom, home bar, home gym, dedicated seasonal gear / equipment storage, table tennis game room, sauna, and bonus room above the attached garage. All the exterior finishes are low maintenance, vinyl, and composite materials to withstand the blowing sands from the Lake Michigan shoreline.
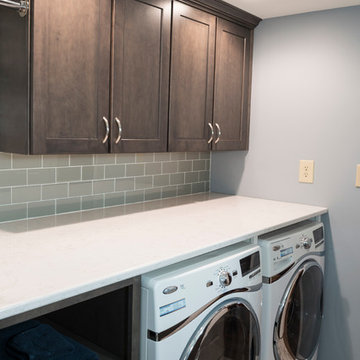
Example of a mid-sized classic galley porcelain tile laundry room design in Indianapolis with shaker cabinets, medium tone wood cabinets, quartz countertops and blue walls
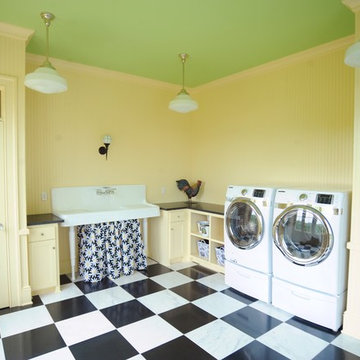
Such a colorful room, almost makes you enjoy doing the wash! The beadboard walls really make a statement and the sink finishes it all off nicely.
Large elegant galley marble floor and white floor dedicated laundry room photo in Other with a farmhouse sink, recessed-panel cabinets, yellow cabinets, granite countertops, yellow walls and a side-by-side washer/dryer
Large elegant galley marble floor and white floor dedicated laundry room photo in Other with a farmhouse sink, recessed-panel cabinets, yellow cabinets, granite countertops, yellow walls and a side-by-side washer/dryer
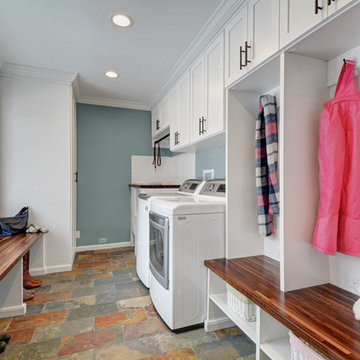
A place for everything and everything in it's place. This mudroom/laundry room has plenty of space for the kids' items and room for the laundry. Benches allow for sitting. Crown and base moldings add the finishing touches.
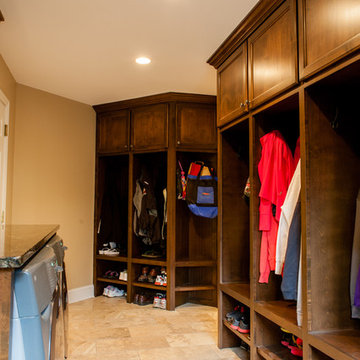
TLC Remodeling
Inspiration for a mid-sized timeless galley ceramic tile utility room remodel in Minneapolis with an undermount sink, flat-panel cabinets, granite countertops, beige walls, a side-by-side washer/dryer and dark wood cabinets
Inspiration for a mid-sized timeless galley ceramic tile utility room remodel in Minneapolis with an undermount sink, flat-panel cabinets, granite countertops, beige walls, a side-by-side washer/dryer and dark wood cabinets
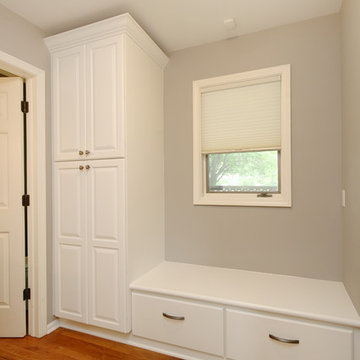
The focal point of this kitchen is the expansive island that accommodates seating for six! This family enjoys hanging out in the kitchen and watching TV, so the island is positioned to allow that. Classic dark toned wood cabinets get a touch of modern appeal with the addition of white upper cabinets.
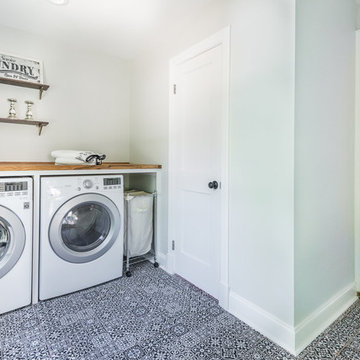
Large elegant galley blue floor dedicated laundry room photo in Richmond with wood countertops, white walls and a side-by-side washer/dryer
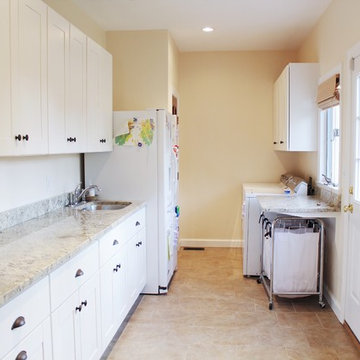
This Virginia Beach laundry and mud room renovation was part of a larger kitchen remodel, and involved integrating a hallway, pantry, and laundry room into one large space to create more efficient storage and a handy place for the family to transition when leaving and returning home.
The new, custom cabinets and granite countertops carry on from the kitchen and provide plentiful space for storage, cleaning, and working.
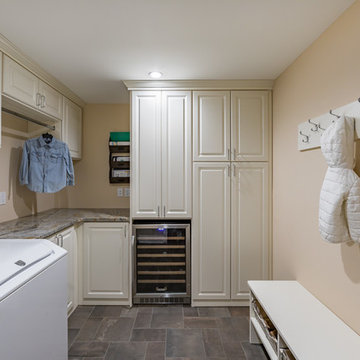
A busy family's mud room space, designed by Symmetry Closets, includes hidden storage, laundry, mail sorter, access to necessities for the little ones. Most importantly - the wine fridge.
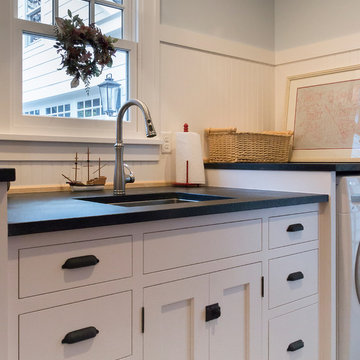
Example of a mid-sized classic galley porcelain tile dedicated laundry room design in Chicago with an undermount sink, flat-panel cabinets, white cabinets, soapstone countertops, a side-by-side washer/dryer and gray walls
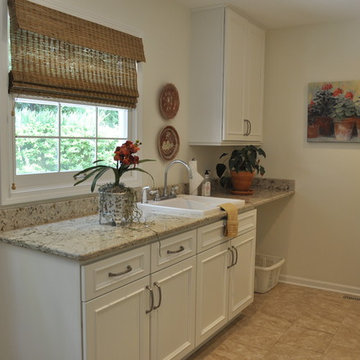
Utility room - small traditional galley ceramic tile utility room idea in Chicago with a drop-in sink, recessed-panel cabinets, white cabinets and quartz countertops
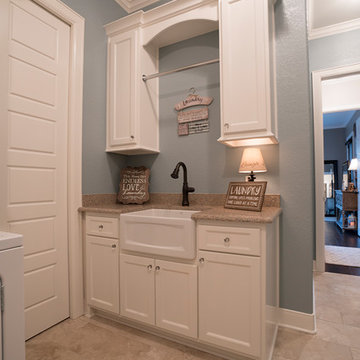
David White Photography
Dedicated laundry room - mid-sized traditional galley ceramic tile and beige floor dedicated laundry room idea in Austin with a farmhouse sink, shaker cabinets, white cabinets, granite countertops and blue walls
Dedicated laundry room - mid-sized traditional galley ceramic tile and beige floor dedicated laundry room idea in Austin with a farmhouse sink, shaker cabinets, white cabinets, granite countertops and blue walls
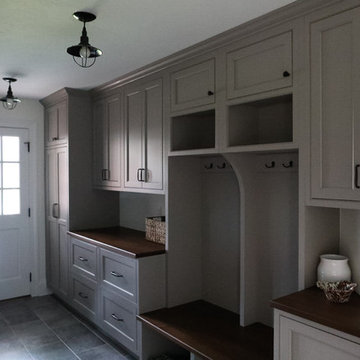
Hardwood cabinets in laundry room/mudroom/entry hall. Hardwood lumber for doors, cabinets, countertops, molding, trim
Inspiration for a timeless galley ceramic tile and gray floor laundry room remodel in Other with beige walls, beige cabinets, wood countertops, a side-by-side washer/dryer and brown countertops
Inspiration for a timeless galley ceramic tile and gray floor laundry room remodel in Other with beige walls, beige cabinets, wood countertops, a side-by-side washer/dryer and brown countertops
Traditional Galley Laundry Room Ideas
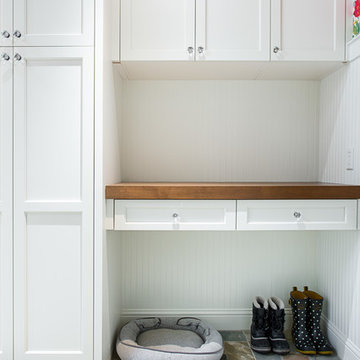
We focused a lot on the cabinetry layout and design for this functional secondary laundry space to create a extremely useful mudroom for this family.
Mudroom/Laundry
Cabinetry: Cabico Elmwood Series, Fenwick door, Dove White paint
Bench and countertop: Cabico Elmwood Series, Fenwick door, Alder in Gunstock Fudge
Hardware: Emtek Old Town clean cabinet knobs, oil rubbed bronze
Refrigerator hardware: Baldwin Severin Fayerman appliance pull in venetian bronze
Refrigerator: Dacor 24" column, panel ready
Washer/Dryer: Samsung in platinum with storage drawer pedestals
Clothing hooks: Restoration Hardware Bistro in oil rubbed bronze
Floor tile: Antique Floor Golden Sand Cleft quartzite
(Wallpaper by others)
7





