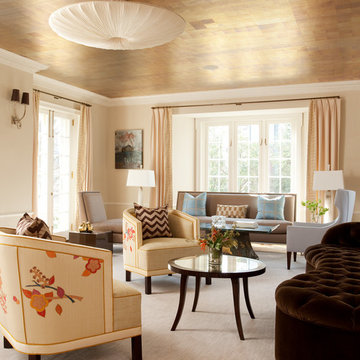Huge Traditional Living Room Ideas
Refine by:
Budget
Sort by:Popular Today
1 - 20 of 3,083 photos
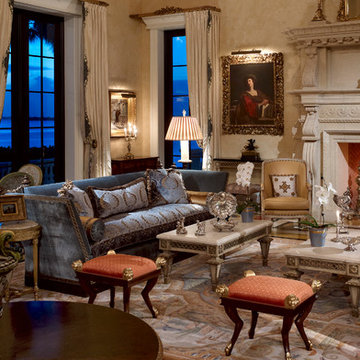
Formal Grand Salon of Florida home, with dual Knole Sofas and antique furnishings.
Taylor Architectural Photography
Example of a huge classic formal and open concept living room design in Miami with a stone fireplace, beige walls, no tv and a standard fireplace
Example of a huge classic formal and open concept living room design in Miami with a stone fireplace, beige walls, no tv and a standard fireplace
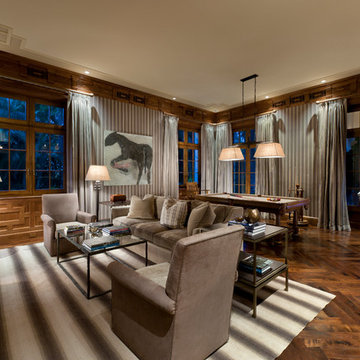
The billiard room includes intricate moldings and wood paneling designs inspired by classical and historical design precedents, with expert custom stains applied by master skilled artisans. The crown molding designs were adapted to incorporate today’s modern systems such as air conditioning as well as audio speakers to reduce their visual impact in the rooms.
Interior Architecture by Brian O'Keefe Architect, PC, with Interior Design by Marjorie Shushan.
Featured in Architectural Digest.
Photo by Liz Ordonoz.

Living room - huge traditional formal and open concept carpeted living room idea in Boston with white walls, a standard fireplace and a stone fireplace
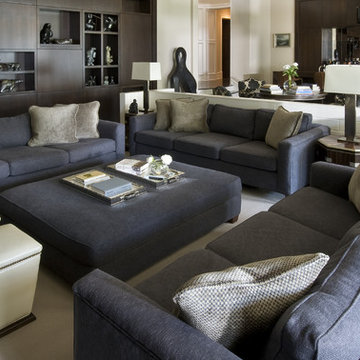
Example of a huge classic open concept carpeted living room design in Orlando with white walls, a bar and a media wall
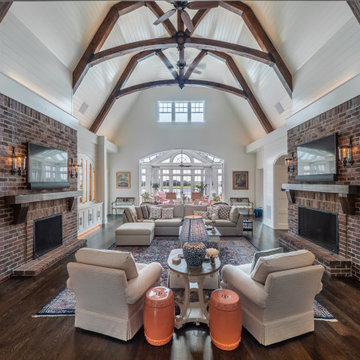
Living room - huge traditional vaulted ceiling living room idea in Wilmington
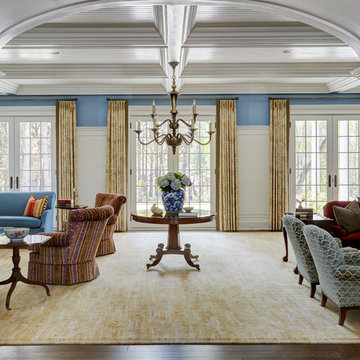
Entry to the formal living is through an arched opening. The deep coffered ceilinghas beadboard insets. Three sets of french doors lead to the patio. A large custom yellow wool carpet anchors the various seating groups. Photo by Mike Kaskel.

Clients' first home and there forever home with a family of four and in laws close, this home needed to be able to grow with the family. This most recent growth included a few home additions including the kids bathrooms (on suite) added on to the East end, the two original bathrooms were converted into one larger hall bath, the kitchen wall was blown out, entrying into a complete 22'x22' great room addition with a mudroom and half bath leading to the garage and the final addition a third car garage. This space is transitional and classic to last the test of time.
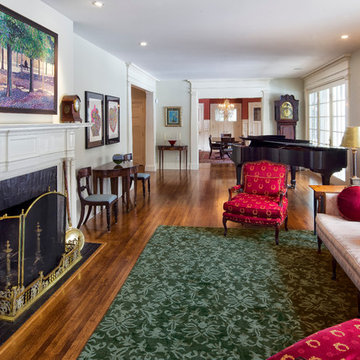
Formal living room doubles as a music room and the dining room is beyond seperated by pocket doors. French doors open to covered porch.
Living room - huge traditional enclosed medium tone wood floor living room idea in New York with a music area, gray walls, a standard fireplace, a wood fireplace surround and no tv
Living room - huge traditional enclosed medium tone wood floor living room idea in New York with a music area, gray walls, a standard fireplace, a wood fireplace surround and no tv

The mood and character of the great room in this open floor plan is beautifully and classically on display. The furniture, away from the walls, and the custom wool area rug add warmth. The soft, subtle draperies frame the windows and fill the volume of the 20' ceilings.
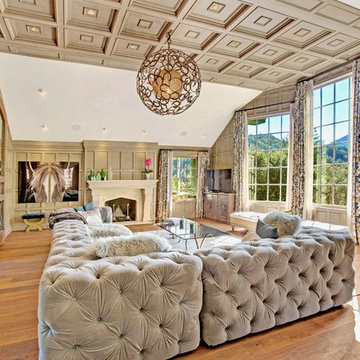
A seamless combination of traditional with contemporary design elements. This elegant, approx. 1.7 acre view estate is located on Ross's premier address. Every detail has been carefully and lovingly created with design and renovations completed in the past 12 months by the same designer that created the property for Google's founder. With 7 bedrooms and 8.5 baths, this 7200 sq. ft. estate home is comprised of a main residence, large guesthouse, studio with full bath, sauna with full bath, media room, wine cellar, professional gym, 2 saltwater system swimming pools and 3 car garage. With its stately stance, 41 Upper Road appeals to those seeking to make a statement of elegance and good taste and is a true wonderland for adults and kids alike. 71 Ft. lap pool directly across from breakfast room and family pool with diving board. Chef's dream kitchen with top-of-the-line appliances, over-sized center island, custom iron chandelier and fireplace open to kitchen and dining room.
Formal Dining Room Open kitchen with adjoining family room, both opening to outside and lap pool. Breathtaking large living room with beautiful Mt. Tam views.
Master Suite with fireplace and private terrace reminiscent of Montana resort living. Nursery adjoining master bath. 4 additional bedrooms on the lower level, each with own bath. Media room, laundry room and wine cellar as well as kids study area. Extensive lawn area for kids of all ages. Organic vegetable garden overlooking entire property.
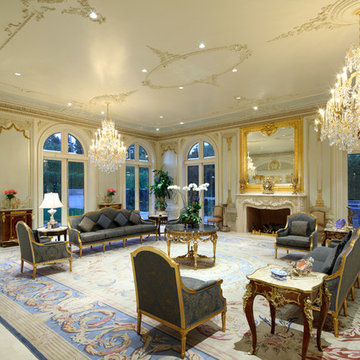
Inspiration for a huge timeless living room remodel in Los Angeles with white walls, no tv and a standard fireplace
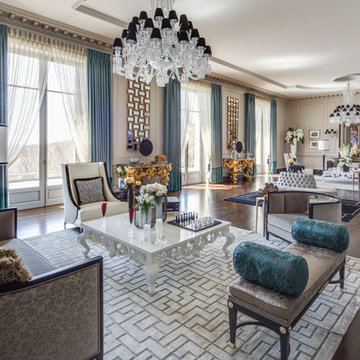
Huge elegant formal and open concept medium tone wood floor living room photo in New York with gray walls and a standard fireplace
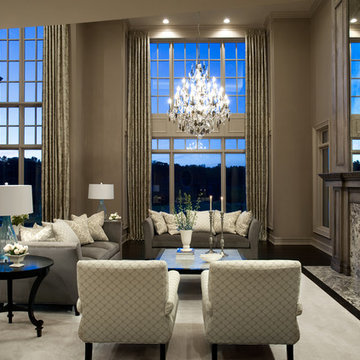
This New Construction home has a large open floor plan with a beautiful view of the lake. This formal living room is complete with a custom designed fireplace with built-in vintage mirror, silk drapery, deep comfy sofas and a Chandelier that is dressed with a smokey glass crystal.
Carlson Productions, LLC
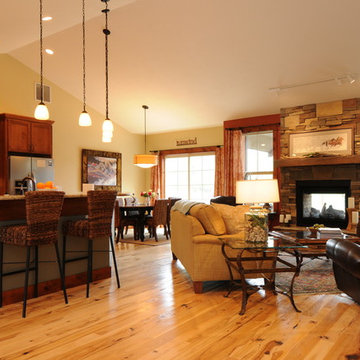
Inspiration for a huge timeless open concept medium tone wood floor living room remodel in Denver with a two-sided fireplace and a stone fireplace
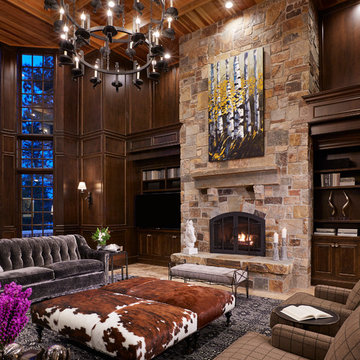
Martha O'Hara Interiors, Interior Design & Photo Styling | Corey Gaffer, Photography | Please Note: All “related,” “similar,” and “sponsored” products tagged or listed by Houzz are not actual products pictured. They have not been approved by Martha O’Hara Interiors nor any of the professionals credited. For information about our work, please contact design@oharainteriors.com.
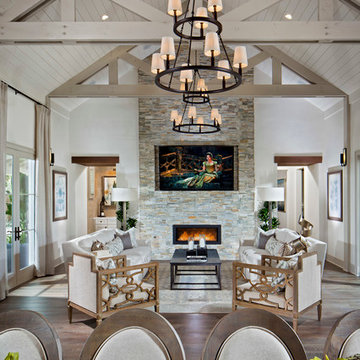
Backyard retreat at our Mainhouse Community in Encinitas. Sold Out*
Homes are still available at our Insignia Carlsbad location. Starting in the Low $1 Millions.
Call: 760.730.9150
Visit: 1651 Oak Avenue, Carlsbad, CA 92008
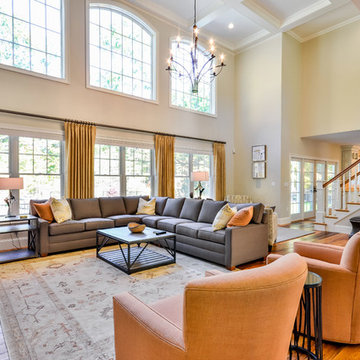
Kitchen Designer: Shelby Brown, Fairview Millwork, Amherst, NH
Built By: Cook Custom Homes, Hollis, NH
Photographer: Brian Brown, Merrimack, NH
Living room - huge traditional open concept medium tone wood floor living room idea in Boston with beige walls
Living room - huge traditional open concept medium tone wood floor living room idea in Boston with beige walls
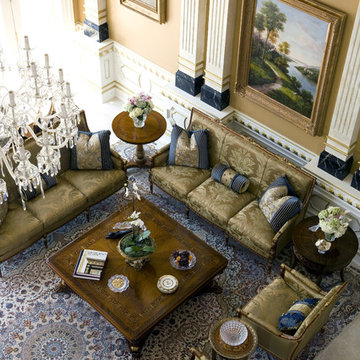
photo credit: Gordon Beall
Living room - huge traditional formal living room idea in DC Metro with beige walls and no tv
Living room - huge traditional formal living room idea in DC Metro with beige walls and no tv
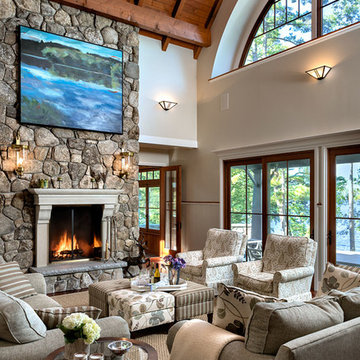
Inspiration for a huge timeless formal and open concept dark wood floor and brown floor living room remodel in Boston with gray walls, a standard fireplace, a stone fireplace and no tv
Huge Traditional Living Room Ideas
1






