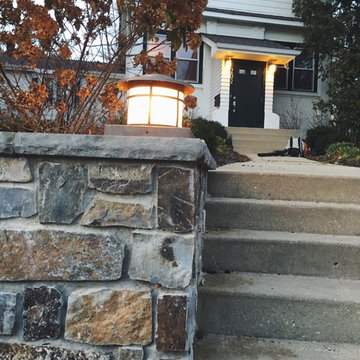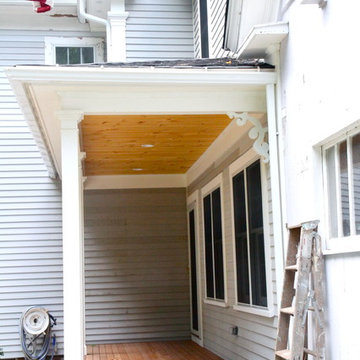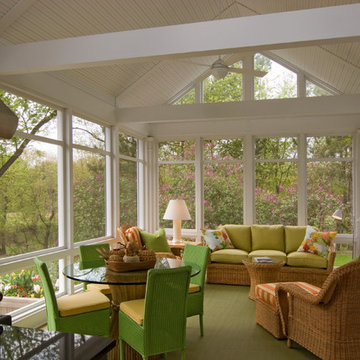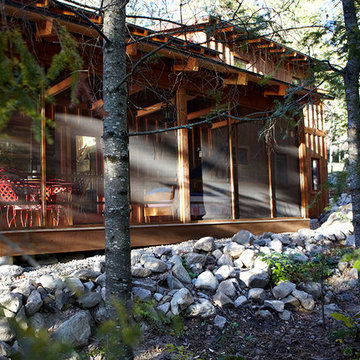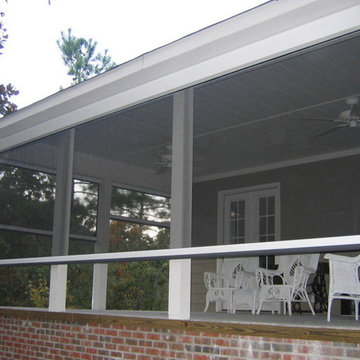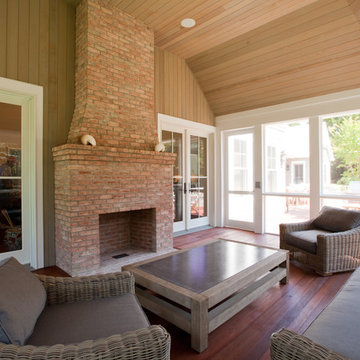Traditional Porch Ideas
Refine by:
Budget
Sort by:Popular Today
681 - 700 of 41,636 photos
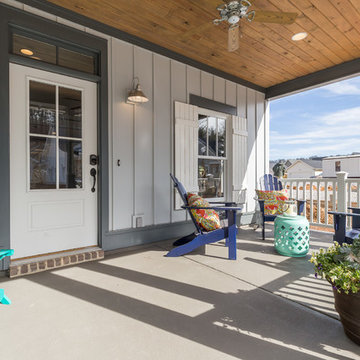
Inspiration for a mid-sized timeless concrete front porch remodel in Birmingham with a roof extension
Find the right local pro for your project
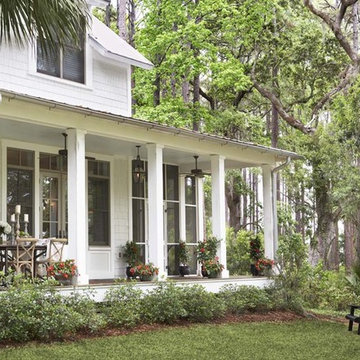
This lovely home sits in one of the most pristine and preserved places in the country - Palmetto Bluff, in Bluffton, SC. The natural beauty and richness of this area create an exceptional place to call home or to visit. The house lies along the river and fits in perfectly with its surroundings.
4,000 square feet - four bedrooms, four and one-half baths
All photos taken by Rachael Boling Photography
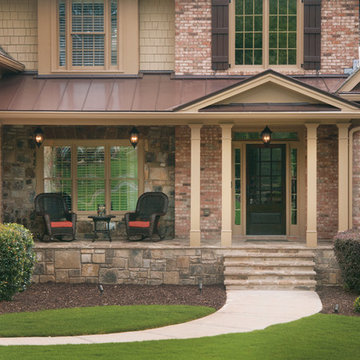
Half front porch with curved entry and square columns. Designed and built by Georgia Front Porch.
Mid-sized elegant stone front porch photo in Atlanta with a roof extension
Mid-sized elegant stone front porch photo in Atlanta with a roof extension
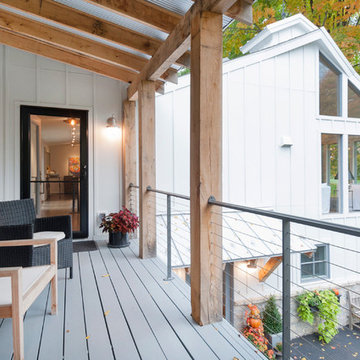
Sponsored
Westerville, OH
T. Walton Carr, Architects
Franklin County's Preferred Architectural Firm | Best of Houzz Winner
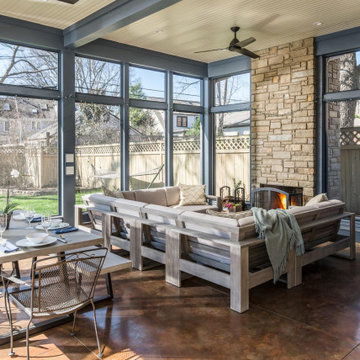
A two-story addition to this historic Tudor style house includes a screened porch on the lower level and a master suite addition on the second floor. The porch has a wood-burning fireplace and large sitting area, as well as a dining area connected to the family room inside. The second floor sitting room opens to the master bedroom, and a small home office connects to the sitting room.
Windows, cement stucco cladding, and wood trim all match the existing colors and finishes of the original house.
All photos by Studio Buell.
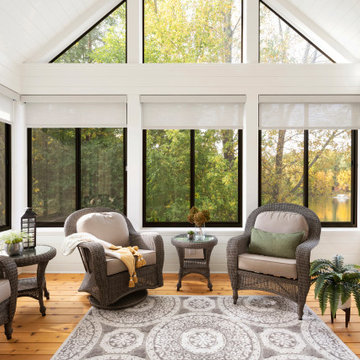
Inspired by the nature surrounding, this four-season porch was created for the homeowners to enjoy the beauty of their backyard indoors all year round. With floor to ceiling windows and transoms, natural light is able to flow through not only the porch, but right into the living and dining area through the interior windows. Hunter Douglas roller shades are also installed to provide privacy and minimize light when needed.
Photos by Spacecrafting Photography, Inc
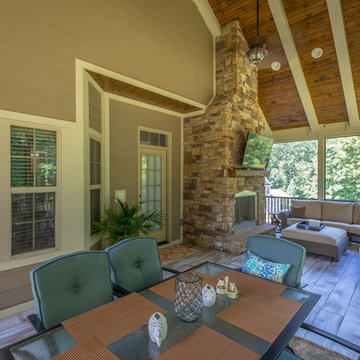
This is an example of a large traditional screened-in back porch design in Other with a roof extension and decking.
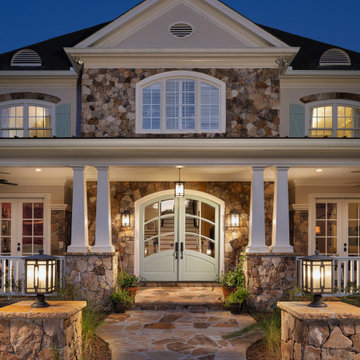
The new front porch expands across the entire front of the house, creating a stunning entry that fits the scale of the rest of the home. The gorgeous, grand, stacked stone staircase, custom front doors, tapered double columns, stone pedestals and high-end finishes add timeless, architectural character to the space. The new porch features four distinct living spaces including a separate dining area, intimate seating space, reading nook and a hanging day bed that anchors the left side of the porch.
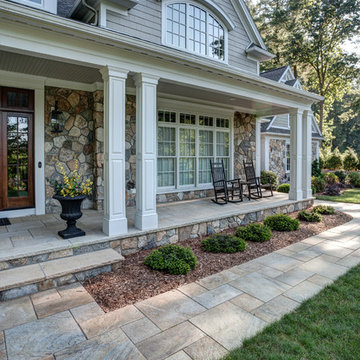
Inspiration for a large timeless stone front porch remodel in Boston with a roof extension

Avalon Screened Porch Addition and Shower Repair
Inspiration for a mid-sized timeless concrete screened-in and wood railing back porch remodel in Atlanta with a roof extension
Inspiration for a mid-sized timeless concrete screened-in and wood railing back porch remodel in Atlanta with a roof extension
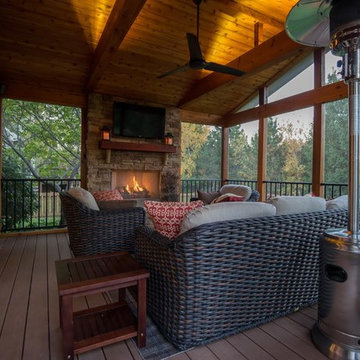
Do you want the best of an outdoor room with the creature comforts of an outdoor room? If so, a screened porch with outdoor fireplace may be the perfect solution for you. This spacious screened porch has AZEK low-maintenance flooring, a gable roof and a fireplace with a stone facade. The feeling is rugged yet relaxing.
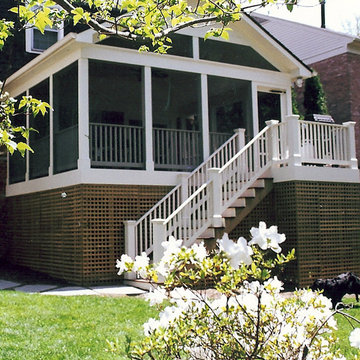
Designed and built by Land Art Design, Inc.
This is an example of a mid-sized traditional screened-in back porch design in DC Metro with decking and a roof extension.
This is an example of a mid-sized traditional screened-in back porch design in DC Metro with decking and a roof extension.
Traditional Porch Ideas

Sponsored
Columbus, OH
Hope Restoration & General Contracting
Columbus Design-Build, Kitchen & Bath Remodeling, Historic Renovations
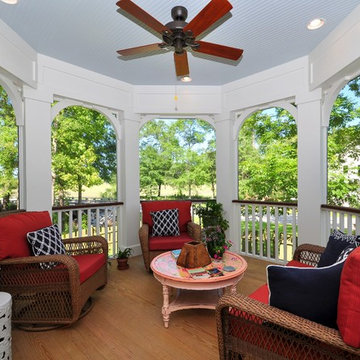
Charleston Design Works Photography
Classic screened-in back porch idea in Charleston with decking and a roof extension
Classic screened-in back porch idea in Charleston with decking and a roof extension
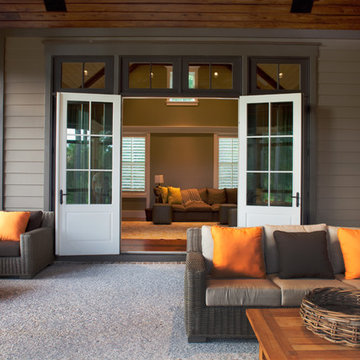
This is an example of a mid-sized traditional concrete screened-in back porch design in Charleston with a roof extension.
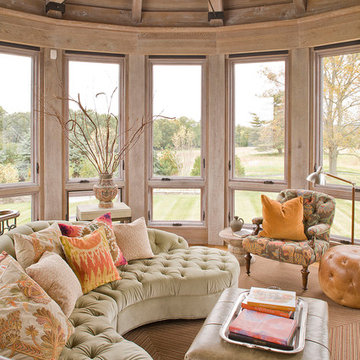
The focus of this addition is a 1,600 SF gymnasium for a client who is passionate about fi tness. The massing of the addition reflects the bucolic farm setting, and is organized in plan to create a courtyard embracing an existing pool. A cabana is situated on axis with the pool, and serves as a transition between the gymnasium and the pool. Other features of the addition include an indoor fi tness pool, changing & shower rooms, a masculine offi ce and lounge, and two complete guest suites. The project utilizes several “green” features, including ground source heating, and rainwater harvesting for irrigation, and pool water replenishment.
Photography by Erik Kvalsvik
Interior Design www.patricksutton.com
35






