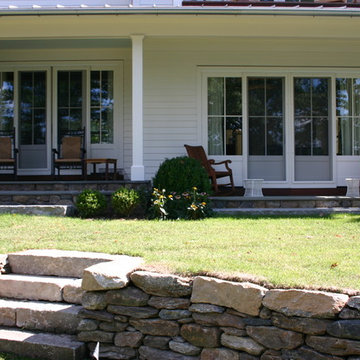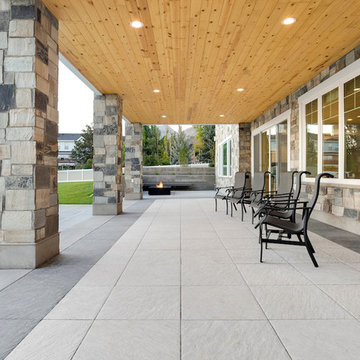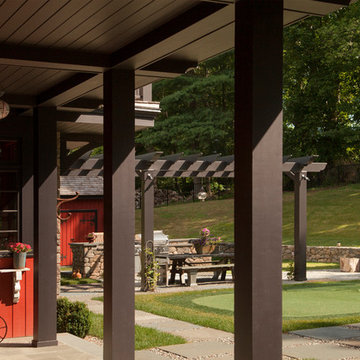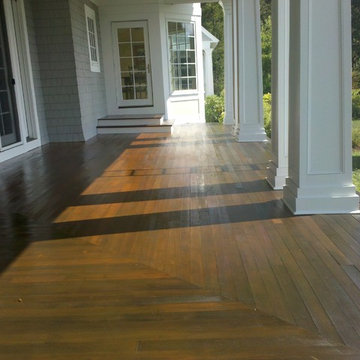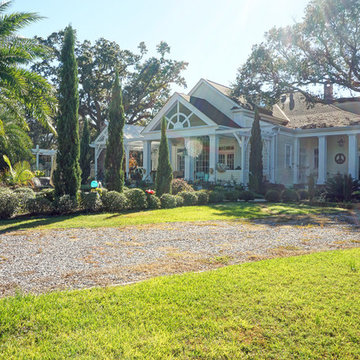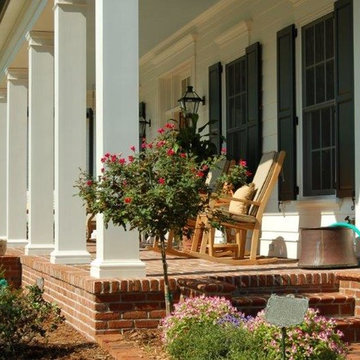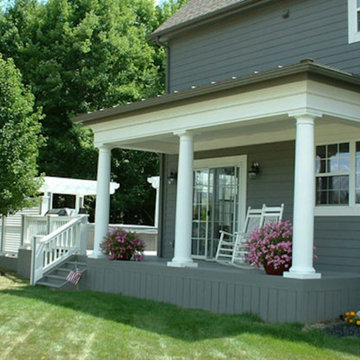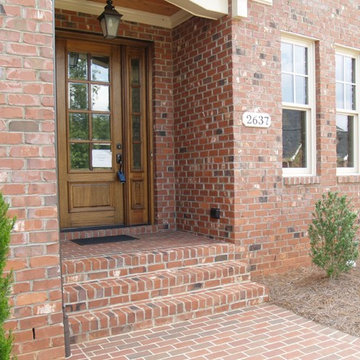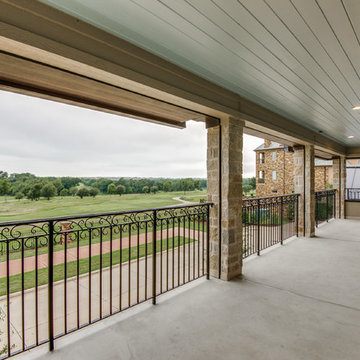Traditional Porch Ideas
Refine by:
Budget
Sort by:Popular Today
9741 - 9760 of 41,636 photos
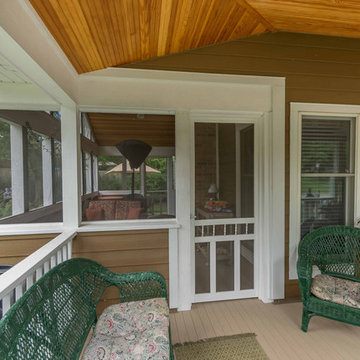
The homeowners needed to repair and replace their old porch, which they loved and used all the time. The best solution was to replace the screened porch entirely, and include a wrap-around open air front porch to increase curb appeal while and adding outdoor seating opportunities at the front of the house. The tongue and groove wood ceiling and exposed wood and brick add warmth and coziness for the owners while enjoying the bug-free view of their beautifully landscaped yard.
Find the right local pro for your project
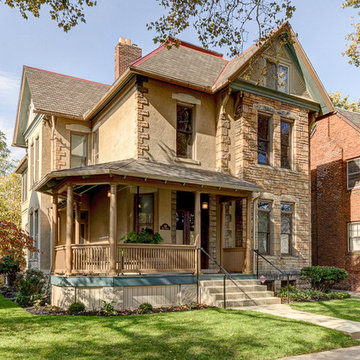
Large elegant stone front porch photo in Columbus with a roof extension
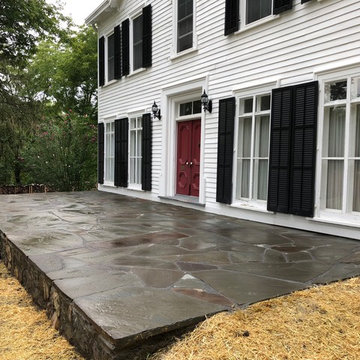
With any historic property, getting the details right is critical. For this Pleasant Valley home, a crumbling stone porch needed replacement. Our knowledgeable crew matched the look of the stone and grout work to keep the home’s aesthetic period-specific without sacrificing quality. The result: a gorgeous porch that draws the eye and fits the property perfectly.
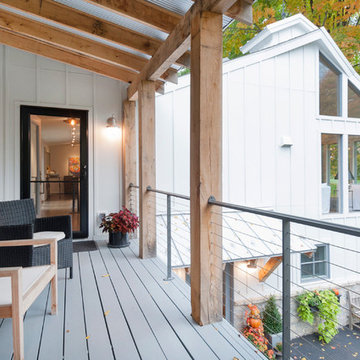
Sponsored
Westerville, OH
T. Walton Carr, Architects
Franklin County's Preferred Architectural Firm | Best of Houzz Winner
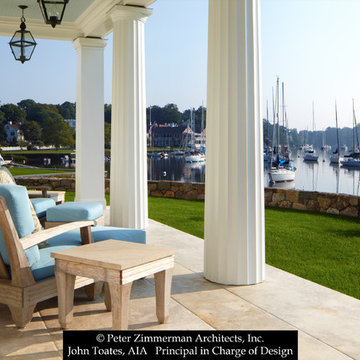
Photo: Phillip Ennis
This is an example of a traditional porch design in New York.
This is an example of a traditional porch design in New York.
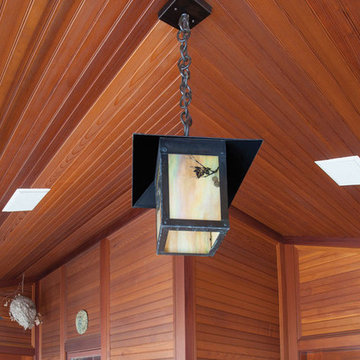
Large classic screened-in side porch idea in New York with decking and a roof extension
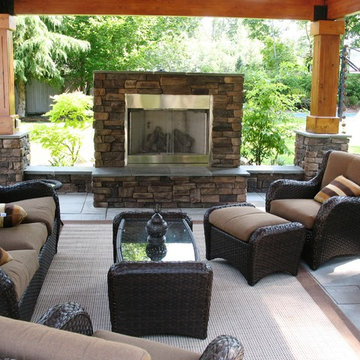
Outdoor living spaces come in all shapes and sizes but result in adding more living space to your house. Think about adding a covered patio with a fireplace, a built BBQ, hot tub, or fire and get outside!
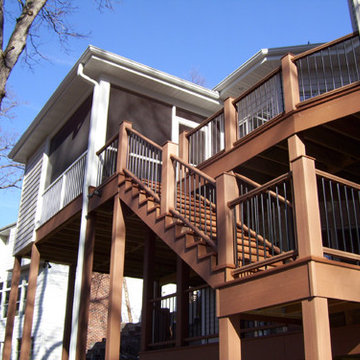
This multi-level outdoor room includes plenty of open deck area, access to the ground level and patio and a fabulous screen room complete with a slate front gas fireplace.
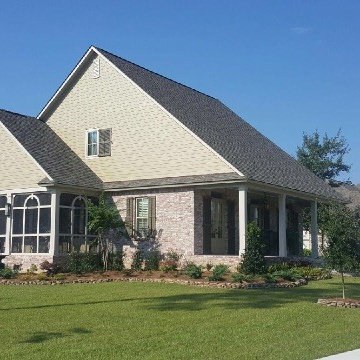
This is an example of a mid-sized traditional concrete screened-in side porch design in Other with a roof extension.
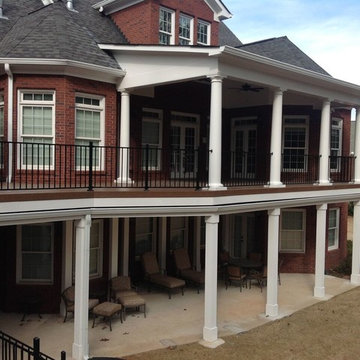
At Atlanta Porch & Patio we are dedicated to building beautiful custom porches, decks, and outdoor living spaces throughout the metro Atlanta area. Our mission is to turn our clients’ ideas, dreams, and visions into personalized, tangible outcomes. Clients of Atlanta Porch & Patio rest easy knowing each step of their project is performed to the highest standards of honesty, integrity, and dependability. Our team of builders and craftsmen are licensed, insured, and always up to date on trends, products, designs, and building codes. We are constantly educating ourselves in order to provide our clients the best services at the best prices.
We deliver the ultimate professional experience with every step of our projects. After setting up a consultation through our website or by calling the office, we will meet with you in your home to discuss all of your ideas and concerns. After our initial meeting and site consultation, we will compile a detailed design plan and quote complete with renderings and a full listing of the materials to be used. Upon your approval, we will then draw up the necessary paperwork and decide on a project start date. From demo to cleanup, we strive to deliver your ultimate relaxation destination on time and on budget.
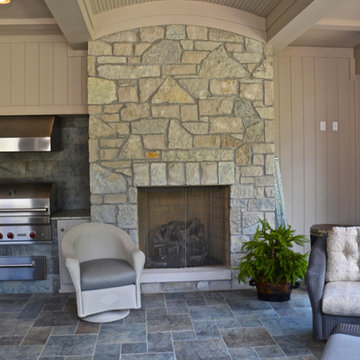
Screened Porch with Stone Fireplace, built in Gas Grill with granite counters & Exhaust Hood, Custom Coffered Ceiling with bead board panels.
Dennis Kemp - Architectural & Interior Designer,
Jenna Miller- Interior Designer,
Bill Khamis - Builder
Traditional Porch Ideas
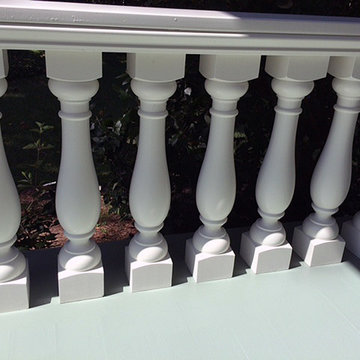
Closeup view illustrates the craftsmanship and precision work that went into this porch renovation.
Inspiration for a large timeless stone front porch remodel in New York with a roof extension
Inspiration for a large timeless stone front porch remodel in New York with a roof extension
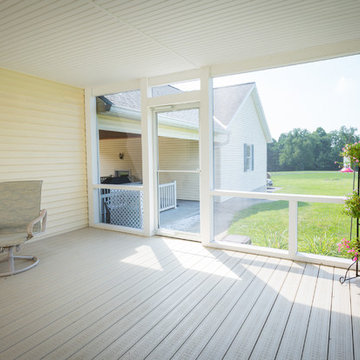
©RVP Photography
Huge classic screened-in back porch idea in Cincinnati with decking and a roof extension
Huge classic screened-in back porch idea in Cincinnati with decking and a roof extension
488






