Mid-Sized Traditional Porch Ideas
Refine by:
Budget
Sort by:Popular Today
1 - 20 of 4,766 photos
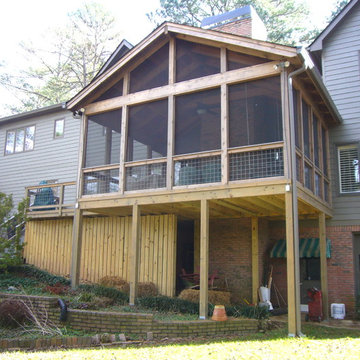
Inspiration for a mid-sized timeless screened-in back porch remodel in Atlanta with a roof extension
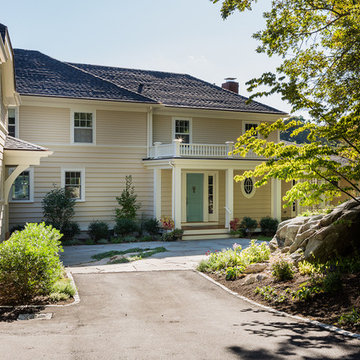
This is an example of a mid-sized traditional front porch design in Boston with decking and a roof extension.

Sunspace of Central Ohio, LLC
This is an example of a mid-sized traditional screened-in back porch design in Columbus with decking and a roof extension.
This is an example of a mid-sized traditional screened-in back porch design in Columbus with decking and a roof extension.

Builder: Falcon Custom Homes
Interior Designer: Mary Burns - Gallery
Photographer: Mike Buck
A perfectly proportioned story and a half cottage, the Farfield is full of traditional details and charm. The front is composed of matching board and batten gables flanking a covered porch featuring square columns with pegged capitols. A tour of the rear façade reveals an asymmetrical elevation with a tall living room gable anchoring the right and a low retractable-screened porch to the left.
Inside, the front foyer opens up to a wide staircase clad in horizontal boards for a more modern feel. To the left, and through a short hall, is a study with private access to the main levels public bathroom. Further back a corridor, framed on one side by the living rooms stone fireplace, connects the master suite to the rest of the house. Entrance to the living room can be gained through a pair of openings flanking the stone fireplace, or via the open concept kitchen/dining room. Neutral grey cabinets featuring a modern take on a recessed panel look, line the perimeter of the kitchen, framing the elongated kitchen island. Twelve leather wrapped chairs provide enough seating for a large family, or gathering of friends. Anchoring the rear of the main level is the screened in porch framed by square columns that match the style of those found at the front porch. Upstairs, there are a total of four separate sleeping chambers. The two bedrooms above the master suite share a bathroom, while the third bedroom to the rear features its own en suite. The fourth is a large bunkroom above the homes two-stall garage large enough to host an abundance of guests.

Design Styles Architecure, Inc.
Automatic screens were installed to give privacy and fredom from flying insects
Demolition was no foregone conclusion when this oceanfront beach home was purchased by in New England business owner with the vision. His early childhood dream was brought to fruition as we meticulously restored and rebuilt to current standards this 1919 vintage Beach bungalow. Reset it completely with new systems and electronics, this award-winning home had its original charm returned to it in spades. This unpretentious masterpiece exudes understated elegance, exceptional livability and warmth.
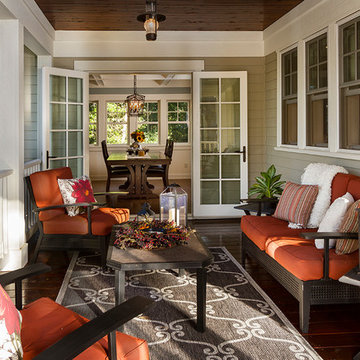
Building Design, Plans, and Interior Finishes by: Fluidesign Studio I Builder: Structural Dimensions Inc. I Photographer: Seth Benn Photography
This is an example of a mid-sized traditional screened-in back porch design in Minneapolis with a roof extension.
This is an example of a mid-sized traditional screened-in back porch design in Minneapolis with a roof extension.

Finecraft Contractors, Inc.
GTM Architects
Randy Hill Photography
Mid-sized elegant stone screened-in back porch photo in DC Metro with a roof extension
Mid-sized elegant stone screened-in back porch photo in DC Metro with a roof extension
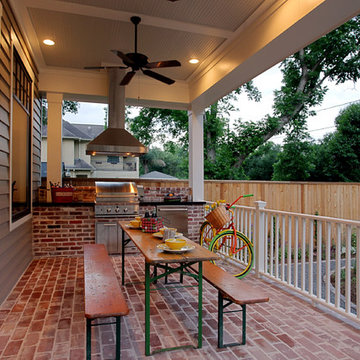
Stone Acorn Builders presents Houston's first Southern Living Showcase in 2012.
Mid-sized classic brick back porch idea in Houston with a roof extension
Mid-sized classic brick back porch idea in Houston with a roof extension

Dewayne Wood
Mid-sized classic screened-in back porch idea in Birmingham with decking and a roof extension
Mid-sized classic screened-in back porch idea in Birmingham with decking and a roof extension
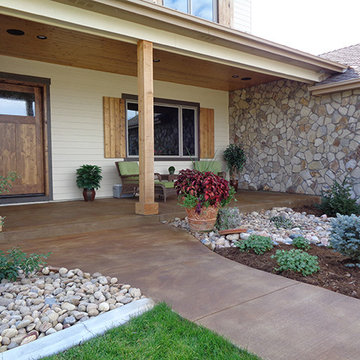
Mid-sized classic concrete front porch idea in Denver with a roof extension
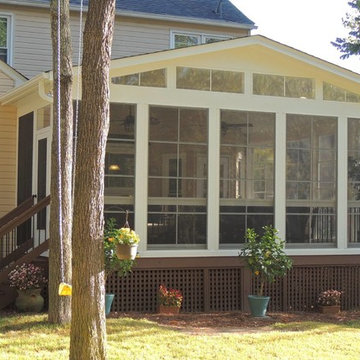
A beautiful example of our EzeBreeze porch spaces with a gable roof, 6" premium columns, heavy duty lattice work and a full electrical package. The "Cadillac" of screen rooms!

Siesta Key Low Country screened-in porch featuring waterfront views, dining area, vaulted ceilings, and old world stone fireplace.
This is a very well detailed custom home on a smaller scale, measuring only 3,000 sf under a/c. Every element of the home was designed by some of Sarasota's top architects, landscape architects and interior designers. One of the highlighted features are the true cypress timber beams that span the great room. These are not faux box beams but true timbers. Another awesome design feature is the outdoor living room boasting 20' pitched ceilings and a 37' tall chimney made of true boulders stacked over the course of 1 month.
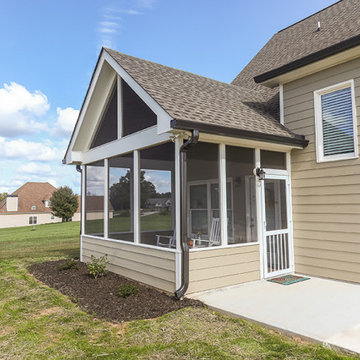
Avalon Screened Porch Addition and Shower Repair
This is an example of a mid-sized traditional concrete screened-in and wood railing back porch design in Atlanta with a roof extension.
This is an example of a mid-sized traditional concrete screened-in and wood railing back porch design in Atlanta with a roof extension.

Mid-sized elegant concrete screened-in back porch photo in Other with a roof extension
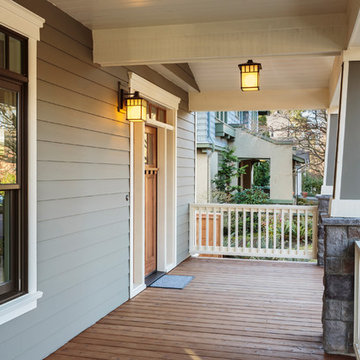
Mid-sized classic concrete front porch idea in Dallas with a roof extension
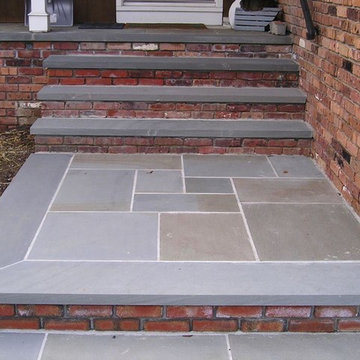
Natural Bluestone front walk, walkway and steps leading straight to your front door. Mixed nicely with used brick.
Mid-sized elegant stone front porch photo in New York
Mid-sized elegant stone front porch photo in New York
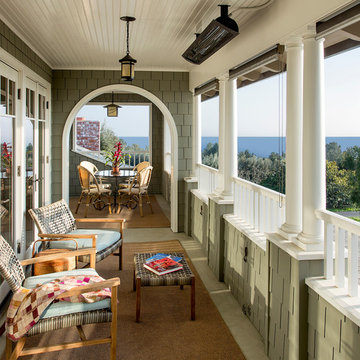
Jim Bartsch
Mid-sized classic porch idea in Santa Barbara with a roof extension
Mid-sized classic porch idea in Santa Barbara with a roof extension

Barry Fitzgerald
Inspiration for a mid-sized timeless porch remodel in Miami with decking and a roof extension
Inspiration for a mid-sized timeless porch remodel in Miami with decking and a roof extension
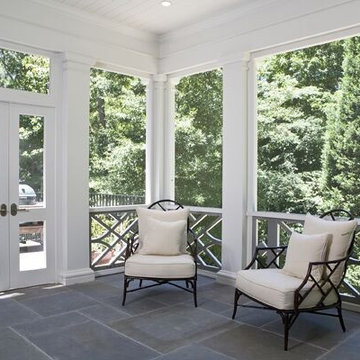
Mid-sized classic tile screened-in back porch idea in Atlanta with a roof extension
Mid-Sized Traditional Porch Ideas
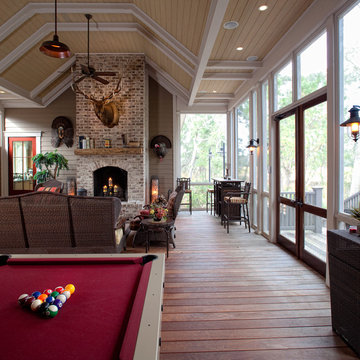
Inspiration for a mid-sized timeless screened-in back porch remodel in Charleston with decking
1





