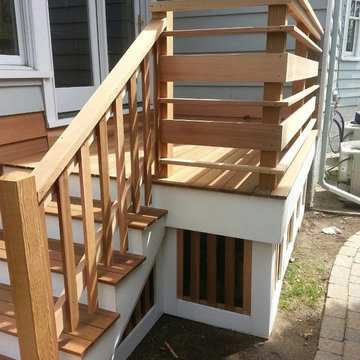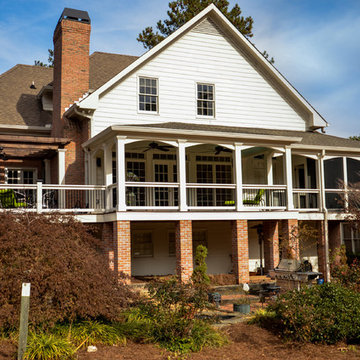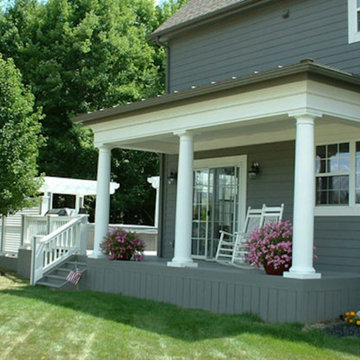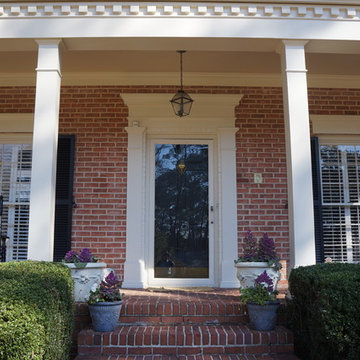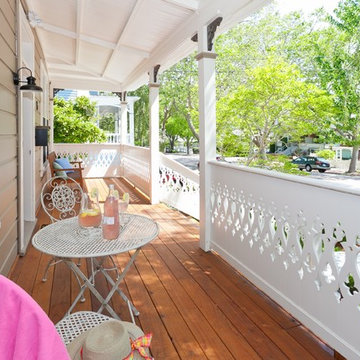Traditional Porch Ideas
Refine by:
Budget
Sort by:Popular Today
2221 - 2240 of 41,636 photos
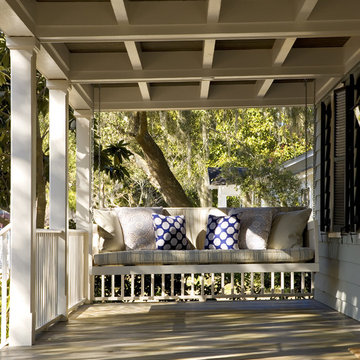
Mid-sized elegant front porch photo in Atlanta with a roof extension
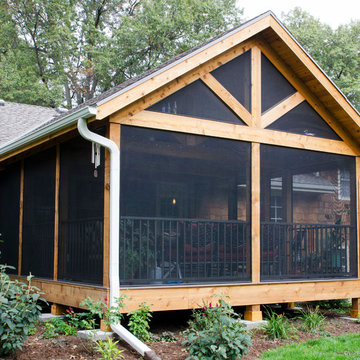
visual anthology photography
Mid-sized classic stone screened-in back porch idea in Kansas City with a roof extension
Mid-sized classic stone screened-in back porch idea in Kansas City with a roof extension
Find the right local pro for your project
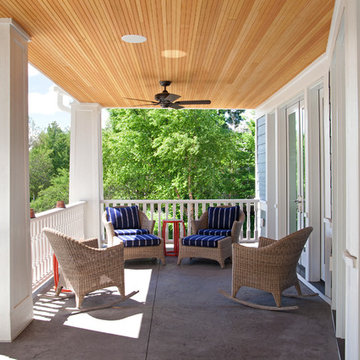
Inspiration for a mid-sized timeless stamped concrete front porch remodel in Minneapolis with a roof extension
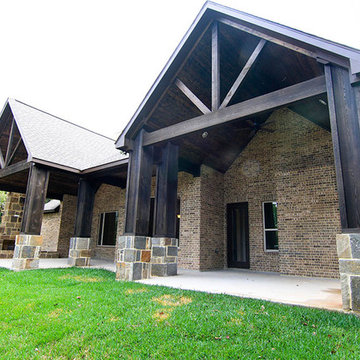
Amy Kawszan
Huge elegant concrete back porch photo in Houston with a fire pit and a roof extension
Huge elegant concrete back porch photo in Houston with a fire pit and a roof extension
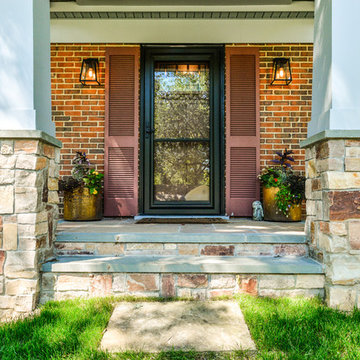
Ashley Sullivan with Exposurely Photography
Elegant porch photo in DC Metro
Elegant porch photo in DC Metro
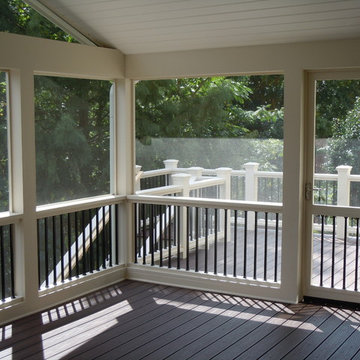
Mid-sized elegant screened-in back porch photo in Atlanta with a roof extension
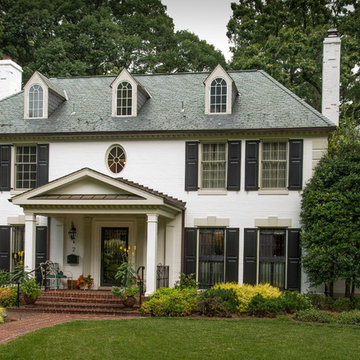
Existing house had no covered entry way nor any sense of arrival. The porch anchors the house and radically changes the flatness of the front facade. The space directly below is a new full bathroom serving the remodeled basement. The sunken walk out lightwell sits disguised below grade while the remodeled skylit sunroom on the left, relates to the water feature, side patio and outdoor kitchen. The front garden and brick path was designed and installed by London Landscapes.
Photo: Ron Freudenheim
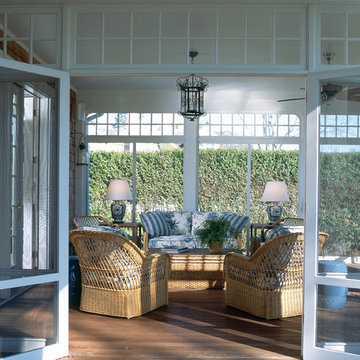
Wicker and rattan seating in a natural finish and covered in blue and white sunflower printed linen make this screened porch the go to place for drinks and dinner. Antique iron lanterns and candles in hurricanes glow in the evening. Photo by Phillip Ennis
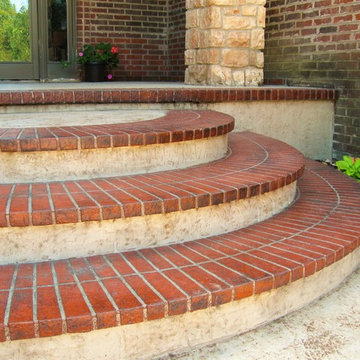
By Alexander Concrete and Construction
Inspiration for a large timeless stamped concrete front porch remodel in Other with a roof extension
Inspiration for a large timeless stamped concrete front porch remodel in Other with a roof extension
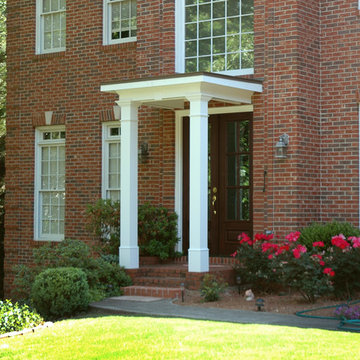
Traditional 2 column shed roof portico with curved railing.
Designed and built by Georgia Front Porch.
This is an example of a mid-sized traditional brick front porch design in Atlanta with a roof extension.
This is an example of a mid-sized traditional brick front porch design in Atlanta with a roof extension.
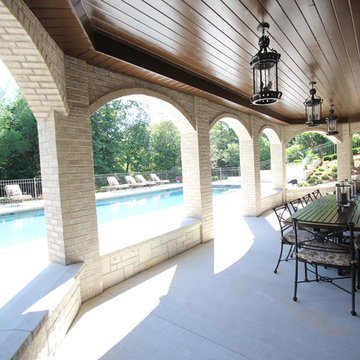
Mequon, WI Residence. Cover porch with brick arches, brick pillars and tongue and groove ceiling,
top deck is composite with brick pillars and wrought iron railling.
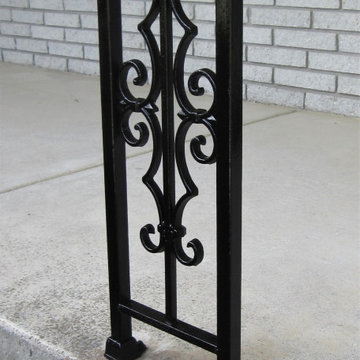
This is an "after" photo of a front porch wrought iron column I restored.
Mid-sized classic concrete porch idea in Detroit with a roof extension
Mid-sized classic concrete porch idea in Detroit with a roof extension
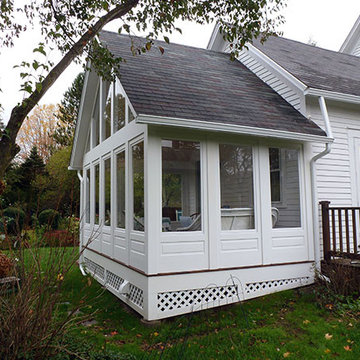
Inspiration for a timeless screened-in porch remodel in Boston with a roof extension
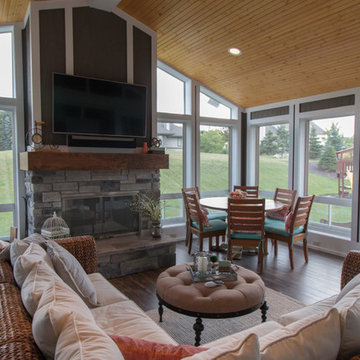
We worked with the owners to design and build a custom screened porch that would not only give them features and functionality they desired but also compliment and blend into their exisitng home.
Some of the unique features include a large wood burning fireplace with gas assist, custom mantel with cultured stone surround, A/V system with large 50" flat panel TV, multiple audio zones and more. The flooring is a luxury vinyl plank that mimicks real wood but will allow for many years of use in the "outdoor" space.
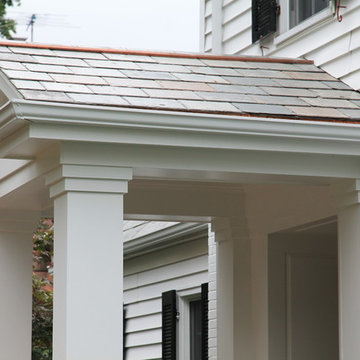
Porch cover portico addition, gable slate roof, copper ridge and flashing, smooth cedar trim, fascia, frieze, header and wrapped post, cement board siding panel, judges panels, 3/8" tongue and groove bead board ceiling, layered trim and modeling, ogee/K- style gutter, new concrete slab - Chromax admixture winter beige 6063, satin chrome door hardware, Pella full view storm door - Model 4601 - custom sized, Gilbaltar Mailbox L4009WW0
Traditional Porch Ideas
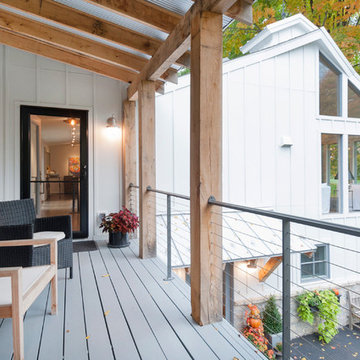
Sponsored
Westerville, OH
T. Walton Carr, Architects
Franklin County's Preferred Architectural Firm | Best of Houzz Winner
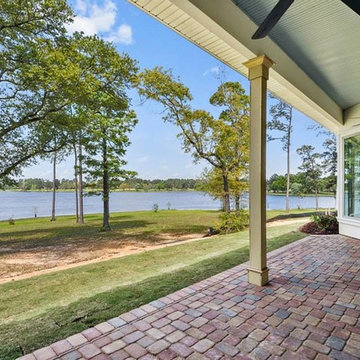
Inspiration for a mid-sized timeless brick back porch remodel in New Orleans with a roof extension
112






