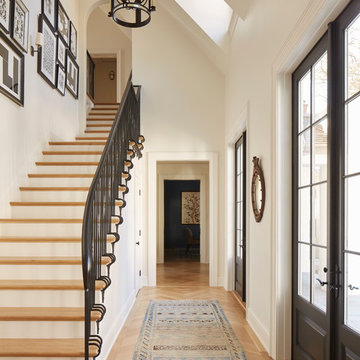Large Traditional Home Design Ideas
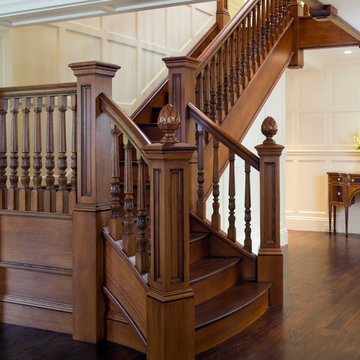
Photograph - Greg Premru
Inspiration for a large timeless wooden l-shaped wood railing staircase remodel in Boston with wooden risers
Inspiration for a large timeless wooden l-shaped wood railing staircase remodel in Boston with wooden risers
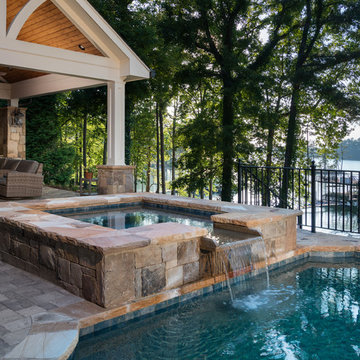
This custom pool and spa features an infinity edge with a tile spillover and beautiful cascading water feature. The open air gable roof cabana houses an outdoor kitchen with stainless steel appliances, raised bar area and a large custom stacked stone fireplace and seating area making it the ideal place for relaxing or entertaining.
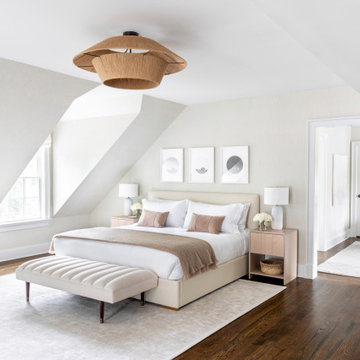
Westport Historic by Chango & Co.
Interior Design, Custom Furniture Design & Art Curation by Chango & Co.
Large elegant master dark wood floor and brown floor bedroom photo in New York with beige walls and no fireplace
Large elegant master dark wood floor and brown floor bedroom photo in New York with beige walls and no fireplace
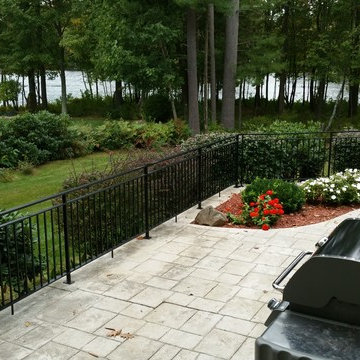
Inspiration for a large timeless backyard stone patio remodel in Manchester with a fire pit and no cover
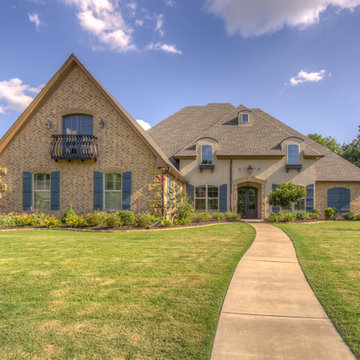
Inspiration for a large timeless beige two-story stucco exterior home remodel in New Orleans with a shingle roof
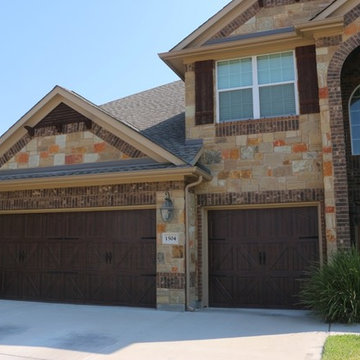
Amarr Classica Valencia in Walnut with closed arch tops and Blue Ridge Decorative hardware.
Carport - large traditional attached three-car carport idea in Austin
Carport - large traditional attached three-car carport idea in Austin
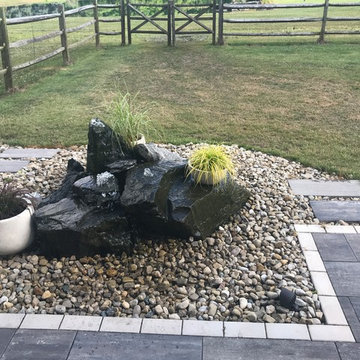
Example of a large classic backyard stamped concrete patio design in Detroit with a fire pit and a pergola
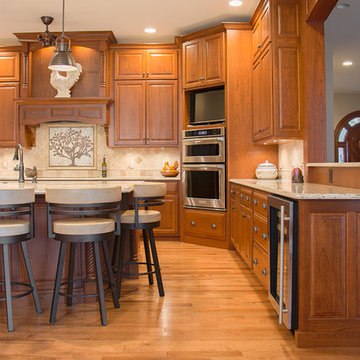
Inspiration for a large timeless u-shaped light wood floor eat-in kitchen remodel in Minneapolis with an undermount sink, raised-panel cabinets, medium tone wood cabinets, stainless steel appliances, an island, quartz countertops, beige backsplash and stone tile backsplash
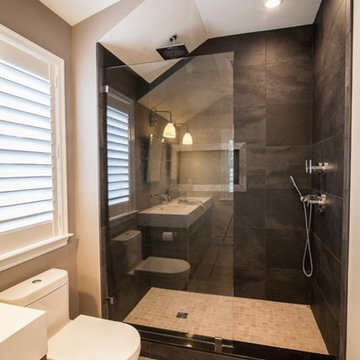
Bathroom - large traditional 3/4 black tile and slate tile porcelain tile and brown floor bathroom idea in Philadelphia with a one-piece toilet, beige walls and quartz countertops

Example of a large classic galley light wood floor open concept kitchen design in Other with an undermount sink, beaded inset cabinets, white cabinets, quartzite countertops, white backsplash, subway tile backsplash, stainless steel appliances and a peninsula
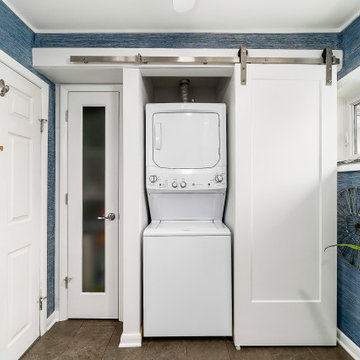
Inspiration for a large timeless master yellow tile brown floor corner shower remodel in Columbus with flat-panel cabinets, white cabinets, blue walls, quartzite countertops and blue countertops
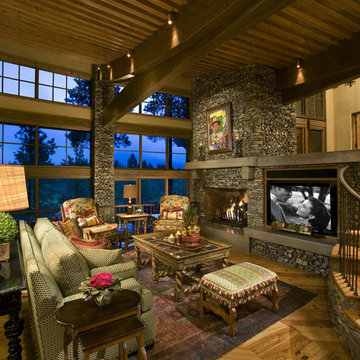
Traditional style mountain living room with built-in media wall, wood ceiling, and stone fireplace.
Architect: Urban Design Associates
Interior Designer: PHG Design & Development
Photo Credit: Dino Tonn
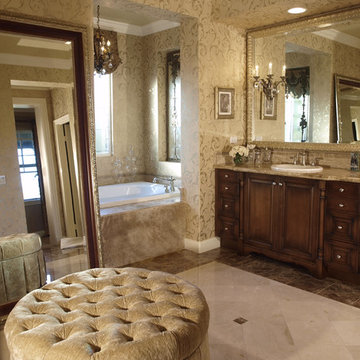
This elegant Master Bathroom has his and her vanities. The champagne and gold wallpaper with a scroll design compliments the marble vanity counter and rich walnut cabinetry. The extra large floor mirror makes this space feel even larger. The round poof was upholstered in a shimmering velvet with a button tufted top for an over-the-top statement!
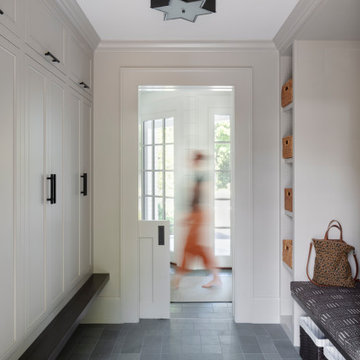
TEAM
Architect: LDa Architecture & Interiors
Interior Design: Su Casa Designs
Builder: Youngblood Builders
Photographer: Greg Premru
Mudroom - large traditional limestone floor mudroom idea in Boston with beige walls and a medium wood front door
Mudroom - large traditional limestone floor mudroom idea in Boston with beige walls and a medium wood front door
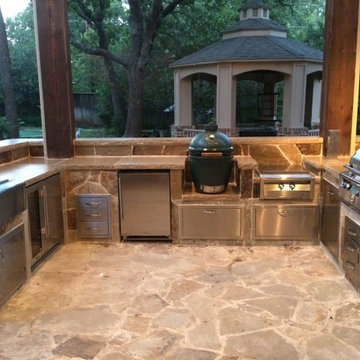
Inspiration for a large timeless backyard stone patio kitchen remodel in Dallas with a gazebo
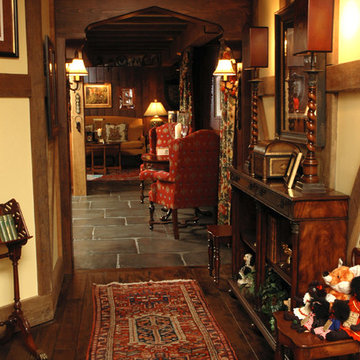
English-style pub that Her Majesty would be proud of. An authentic bar (straight from England) was the starting point for the design, then the areas beyond that include several vignette-style sitting areas, a den with a rustic fireplace, a wine cellar, a kitchenette, two bathrooms, an even a hidden home gym.
Neal's Design Remodel
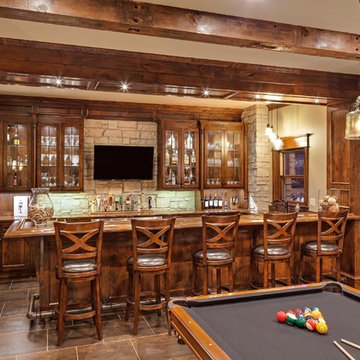
Jon Huelskamp Landmark
Inspiration for a large timeless walk-out porcelain tile and brown floor basement remodel in Chicago with beige walls, a standard fireplace and a stone fireplace
Inspiration for a large timeless walk-out porcelain tile and brown floor basement remodel in Chicago with beige walls, a standard fireplace and a stone fireplace
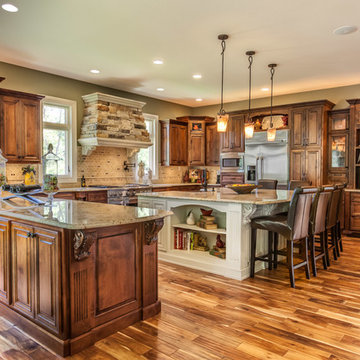
This beautiful chefs dream kitchen is a show stopper. Complete with commercial appliances and Gold Nugget Granite this kitchen was designed to entertain.
Mount Pleasant, Iowa - Traditional Kitchen Designed by Teresa Huffman
Rick Donhauser Photography
https://jchuffman.com/
OnSite Commercial Photographers | Cedar Rapids, Iowa
Large Traditional Home Design Ideas
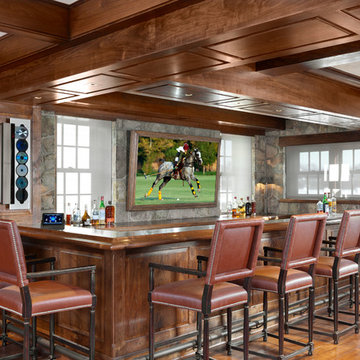
Large elegant u-shaped medium tone wood floor and brown floor seated home bar photo in New York with wood countertops and brown countertops
1072

























