Traditional Carpeted Staircase Ideas
Refine by:
Budget
Sort by:Popular Today
1 - 20 of 3,432 photos
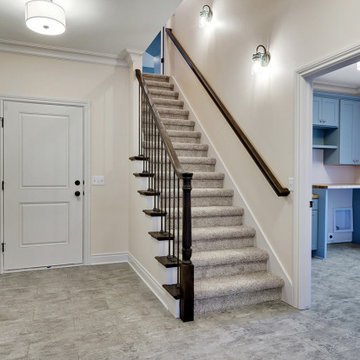
Inspiration for a large timeless carpeted straight wood railing staircase remodel in Detroit with carpeted risers
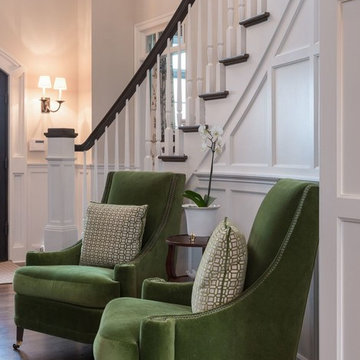
Inspiration for a mid-sized timeless carpeted curved wood railing staircase remodel in Other with carpeted risers
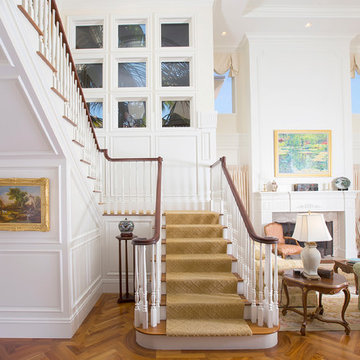
Designed by: McCormick & Wright
Photo taken by:Mindy Mellenbruch
Large elegant carpeted u-shaped staircase photo in San Diego with carpeted risers
Large elegant carpeted u-shaped staircase photo in San Diego with carpeted risers
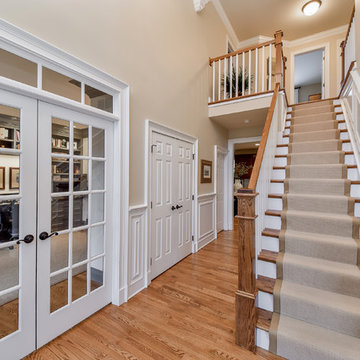
Inspiration for a timeless carpeted straight staircase remodel in Chicago with wooden risers
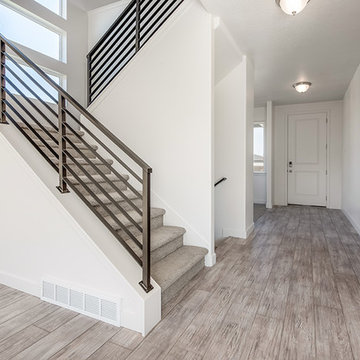
Ann Parris
Example of a mid-sized classic carpeted u-shaped metal railing staircase design in Salt Lake City with carpeted risers
Example of a mid-sized classic carpeted u-shaped metal railing staircase design in Salt Lake City with carpeted risers
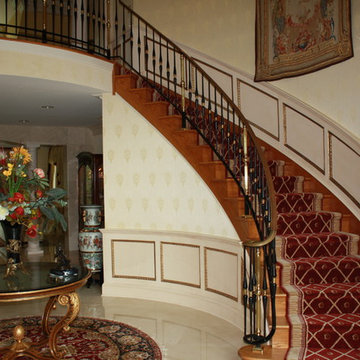
Inspiration for a mid-sized timeless carpeted curved staircase remodel in Philadelphia with carpeted risers
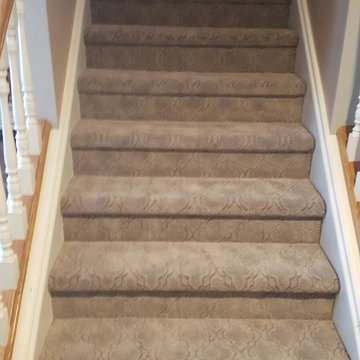
Pattern carpet adds elegance to stairs in this Zionsville home.
Example of a large classic carpeted l-shaped wood railing staircase design in Indianapolis with wooden risers
Example of a large classic carpeted l-shaped wood railing staircase design in Indianapolis with wooden risers
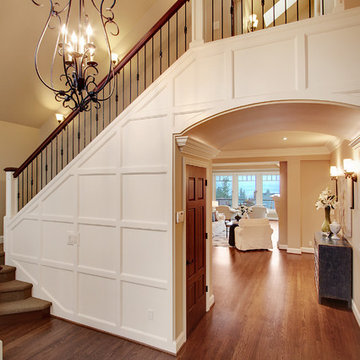
Inspiration for a timeless carpeted staircase remodel in Seattle
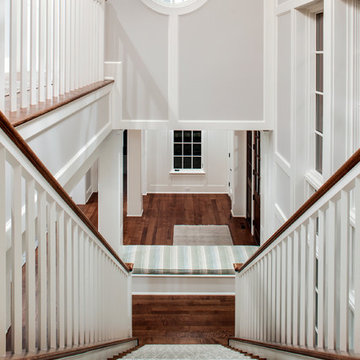
Builder: John Kraemer & Sons | Architect: Swan Architecture | Interiors: Katie Redpath Constable | Landscaping: Bechler Landscapes | Photography: Landmark Photography
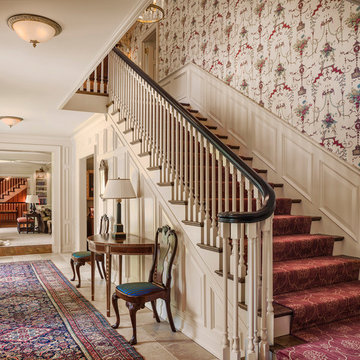
Photo Credit: Tom Crane
Staircase - traditional carpeted straight staircase idea in Philadelphia with painted risers
Staircase - traditional carpeted straight staircase idea in Philadelphia with painted risers
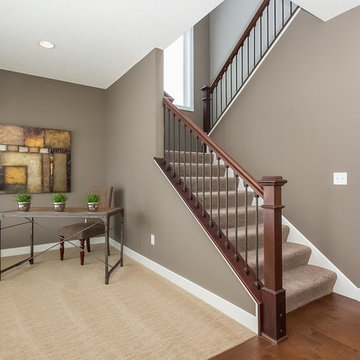
Inspiration for a mid-sized timeless carpeted u-shaped staircase remodel in Minneapolis with carpeted risers
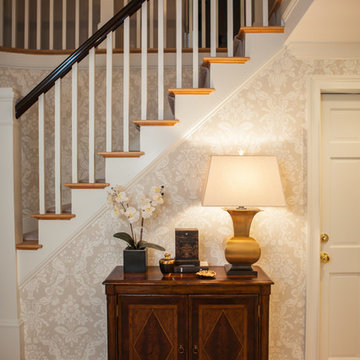
Example of a mid-sized classic carpeted l-shaped staircase design in Boston with carpeted risers
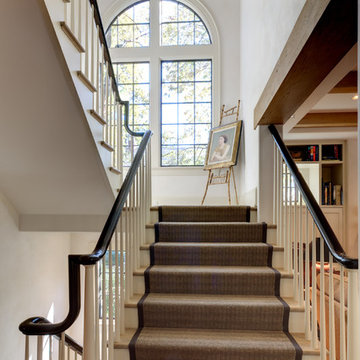
Staircase - traditional carpeted u-shaped staircase idea in DC Metro with wooden risers
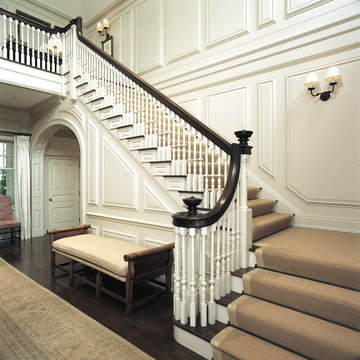
The main entry stair hall is an impressive two-story space with a stately vaulted ceiling. The custom-designed raised wall panels give the room scale and order. Hamptons, NY Home | Interior Architecture by Brian O'Keefe Architect, PC, with Interior Design by Marjorie Shushan | Photo by Ron Pappageorge
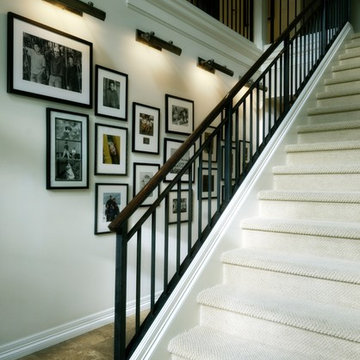
In Phase II a new family stair was added that improves circulation and serves a dual role as the family picture gallery.
Elegant carpeted straight metal railing staircase photo in Seattle with carpeted risers
Elegant carpeted straight metal railing staircase photo in Seattle with carpeted risers
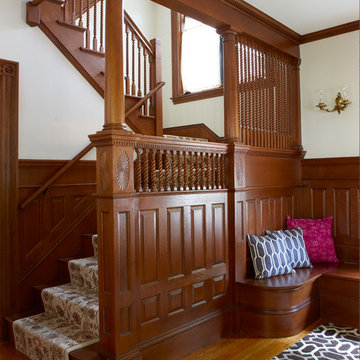
Oak staircase, Photo by Michael Partenio
Staircase - large traditional carpeted l-shaped staircase idea in Boston with carpeted risers
Staircase - large traditional carpeted l-shaped staircase idea in Boston with carpeted risers
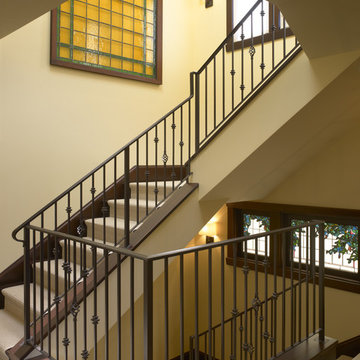
Complete remodel of a historical Presidio Heights pueblo revival home—originally designed by Charles Whittlesey in 1908. Exterior façade was reskinned with historical colors but the original architectural details were left intact. Work included the excavation and expansion of the existing street level garage, seismic upgrades throughout, new interior stairs from the garage level, complete remodel of kitchen, baths, bedrooms, decks, gym, office, laundry, mudroom and the addition of two new skylights. New radiant flooring, electrical and plumbing installed throughout.
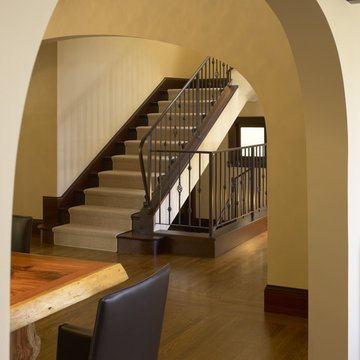
Complete remodel of a historical Presidio Heights pueblo revival home—originally designed by Charles Whittlesey in 1908. Exterior façade was reskinned with historical colors but the original architectural details were left intact. Work included the excavation and expansion of the existing street level garage, seismic upgrades throughout, new interior stairs from the garage level, complete remodel of kitchen, baths, bedrooms, decks, gym, office, laundry, mudroom and the addition of two new skylights. New radiant flooring, electrical and plumbing installed throughout.
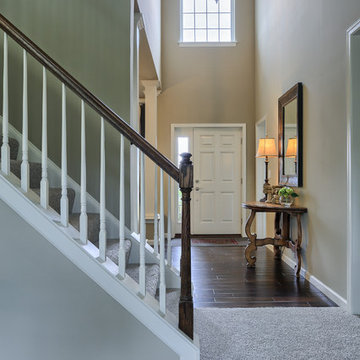
Don’t stare at that closed door too long… you’ll miss the window opening! The staircase and two story entry of the Davenport model at 2701 Box Elder Court, Harrisburg at Autumn Oaks.
Traditional Carpeted Staircase Ideas
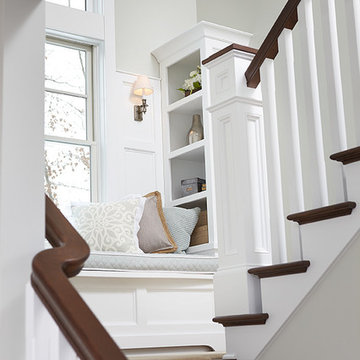
Ashley Avila
http://ashleyavila.com/
Example of a classic carpeted u-shaped staircase design in Grand Rapids with carpeted risers
Example of a classic carpeted u-shaped staircase design in Grand Rapids with carpeted risers
1





