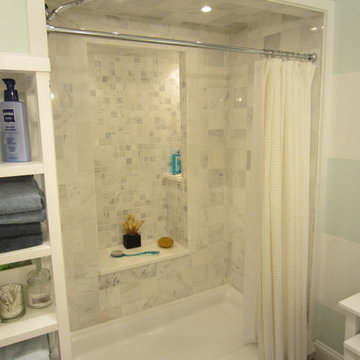Bath Photos
Refine by:
Budget
Sort by:Popular Today
161 - 180 of 3,398 photos
Item 1 of 3
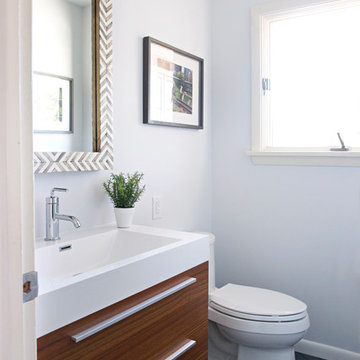
Bloomington is filled with a lot of homes that have remained trapped in time, which is awesome and fascinating (albeit sometimes frightening). When this young family moved to Bloomington last spring, they saw potential behind the Florida wallpaper of this Eastside ranch, and good bones despite its choppy layout. Wisely, they called SYI and Loren Wood Builders for help bringing it into the two thousand-teens.
Two adjacent bathrooms were gutted together and went back up in much better configurations. A half bath and mud-cum-laundry room near the garage went from useful but blah, to an area you don't have to close the door on when guests come over. Walls came down to open up the family, living, kitchen and dining areas, creating a flow of light and function that we all openly envy at SYI. (We do not hide it whatsoever. We all want to live in this happy, bright house. Also the homeowners are amazing cooks, another good reason to want to move in.)
Like split-levels and bi-levels, ranches are often easy to open up for the casual and connected spaces we dig so much in middle America this century.
Knock down walls; unify flooring; lighten and brighten the space; and voila! a dated midcentury shell becomes a modern family home.
Contractor: Loren Wood Builders
Cabinetry: Stoll's Woodworking
Tile work: Fitzgerald Flooring & Construction
Photography: Gina Rogers
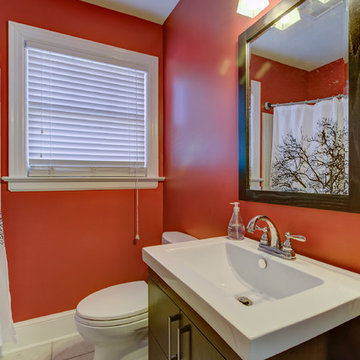
New View Photography
Inspiration for a small transitional kids' white tile and porcelain tile ceramic tile bathroom remodel in Raleigh with flat-panel cabinets, dark wood cabinets, a two-piece toilet, red walls and an integrated sink
Inspiration for a small transitional kids' white tile and porcelain tile ceramic tile bathroom remodel in Raleigh with flat-panel cabinets, dark wood cabinets, a two-piece toilet, red walls and an integrated sink
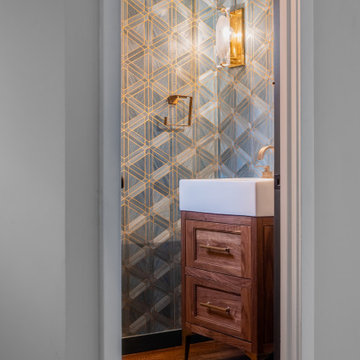
Small transitional medium tone wood floor, brown floor and wallpaper powder room photo in Providence with recessed-panel cabinets, medium tone wood cabinets, blue walls, a console sink and a freestanding vanity
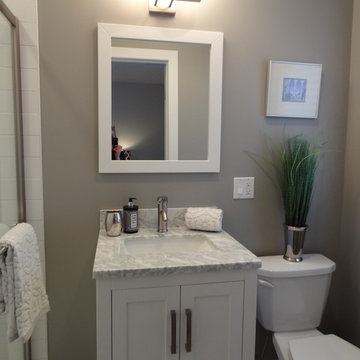
Small transitional master gray tile and ceramic tile mosaic tile floor and beige floor bathroom photo in New York with shaker cabinets, a two-piece toilet, gray walls, an undermount sink, marble countertops and gray countertops
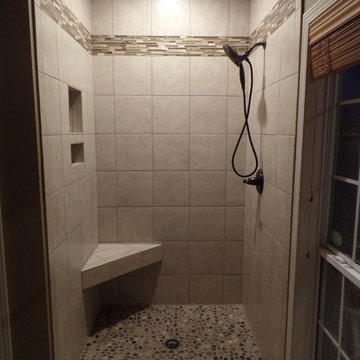
Inspiration for a mid-sized transitional master gray tile and porcelain tile porcelain tile bathroom remodel in Nashville with a vessel sink, recessed-panel cabinets, medium tone wood cabinets, granite countertops, a two-piece toilet and brown walls
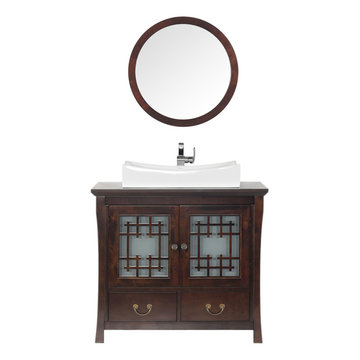
Description
Maykke Kumi 36" vanity set is both stylish and functional in a deep rich Vintage Walnut finish. Constructed of solid wood, and furniture grade plywood construction with real wood veneer. Finished with non-toxic, Eco-friendly polyurethane for maximum protection. Stylish frosted glass doors and two bottom drawers provide ample amounts of storage. Finished with a ceramic vessel atop a wood counter top and a matching mirror.
Features
- Solid wood transitional vanity
- Solid wood counter top with white ceramic vessel
- Frosted glass door with soft close hinges
- Bottom drawers
Additional Information
- Weight: 189.99 lb(s)
- Overall Dimensions: 37-3/8" W x 22-9/16" D x 33-9/16" H
- Assembled Width: 37-3/8"
- Assembled Depth: 22-9/16"
- Assembled Height: 46"
- Design: Transitional
- Installation Type: Freestanding
- Array: Vintage Walnut
- Vanity Main Material: Wood
- Top/Splash Finish: Vintage Walnut
- Top/Splash Material: Wood
- Number of Doors: 2
- Number of Concealed Shelves: 1
- Number of Drawers: 2
- Hardware Finish: Antique Brass
- Assembly Required: No
- Mirror Included: Yes
- Sink Included: Yes
- Number of Sinks: Single
About Maykke
Maykke brings high quality and stylish home furnishings direct from our partner factories around the world to your home. It is our goal to make great products accessible and affordable to everyone. We work tirelessly to ensure that every product offered on our store has been manufactured to meet our high standards and yours. We save you time and hassle so you can relax while we do the heavy lifting for you.
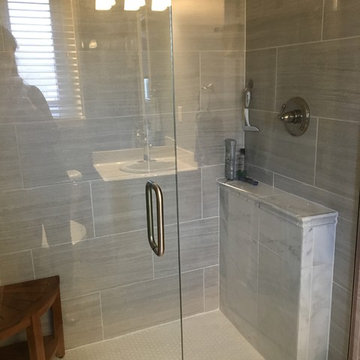
Photos Taken by Monceski Interiors, LLC
Example of a small transitional master gray tile and ceramic tile ceramic tile and gray floor alcove shower design in Indianapolis with flat-panel cabinets, white cabinets, a one-piece toilet, blue walls, a drop-in sink, solid surface countertops and a hinged shower door
Example of a small transitional master gray tile and ceramic tile ceramic tile and gray floor alcove shower design in Indianapolis with flat-panel cabinets, white cabinets, a one-piece toilet, blue walls, a drop-in sink, solid surface countertops and a hinged shower door
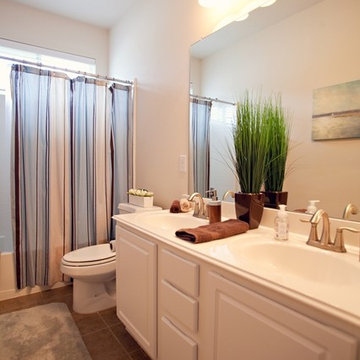
Captivating Spaces
Drop-in bathtub - mid-sized transitional kids' beige tile and ceramic tile ceramic tile drop-in bathtub idea in Houston with an integrated sink, white cabinets, a one-piece toilet and white walls
Drop-in bathtub - mid-sized transitional kids' beige tile and ceramic tile ceramic tile drop-in bathtub idea in Houston with an integrated sink, white cabinets, a one-piece toilet and white walls
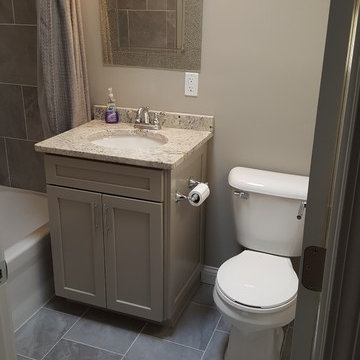
Upgraded small hall bath on a tight budget.
Inspiration for a small transitional kids' gray tile and porcelain tile porcelain tile bathroom remodel in Indianapolis with shaker cabinets, a two-piece toilet, green walls, an undermount sink, granite countertops and gray cabinets
Inspiration for a small transitional kids' gray tile and porcelain tile porcelain tile bathroom remodel in Indianapolis with shaker cabinets, a two-piece toilet, green walls, an undermount sink, granite countertops and gray cabinets

Mid-sized transitional master white tile and porcelain tile ceramic tile, gray floor and double-sink bathroom photo in Dallas with shaker cabinets, blue cabinets, a two-piece toilet, gray walls, an undermount sink, quartz countertops, a hinged shower door, white countertops, a niche and a freestanding vanity
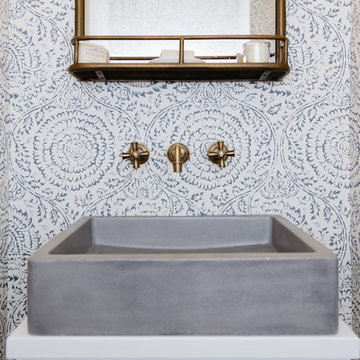
Inspiration for a small transitional medium tone wood floor and brown floor powder room remodel in Baltimore with flat-panel cabinets, white cabinets, a one-piece toilet, blue walls, a vessel sink, wood countertops and white countertops
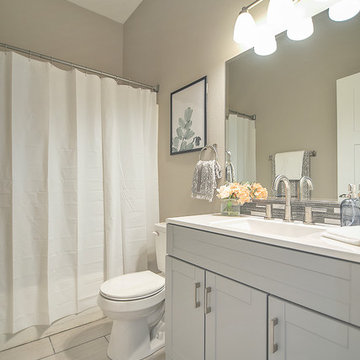
Image by Stroud
Bathroom - transitional ceramic tile bathroom idea in Portland with shaker cabinets, gray cabinets, granite countertops and gray countertops
Bathroom - transitional ceramic tile bathroom idea in Portland with shaker cabinets, gray cabinets, granite countertops and gray countertops
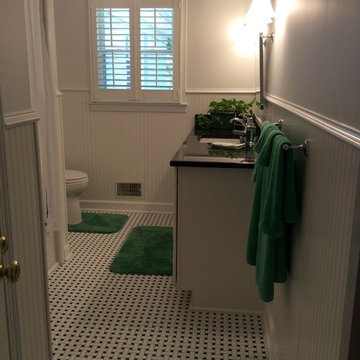
This is a simple bathroom on a simple budget. The floors are the 'Pop" element. White MidContinent Cabinets, white wainscoting and white walls and trim highlight the basket weave in the floor. This tile is an excellent price point ceramic tile.
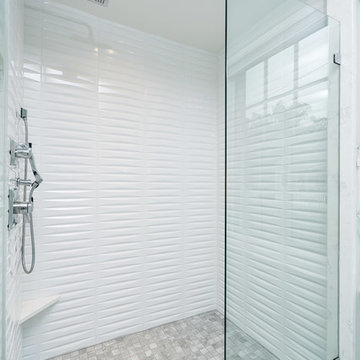
Alcove shower - small transitional master gray tile and ceramic tile ceramic tile and gray floor alcove shower idea in Other with shaker cabinets, blue cabinets, a two-piece toilet, gray walls, an undermount sink, quartz countertops and a hinged shower door
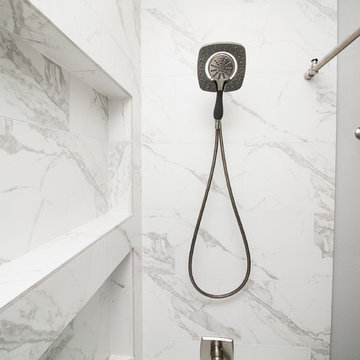
Designed By: Robby & Lisa Griffin
Photos By: Desired Photo
Inspiration for a small transitional 3/4 white tile and porcelain tile porcelain tile and gray floor bathroom remodel in Houston with shaker cabinets, gray cabinets, gray walls, an undermount sink and quartz countertops
Inspiration for a small transitional 3/4 white tile and porcelain tile porcelain tile and gray floor bathroom remodel in Houston with shaker cabinets, gray cabinets, gray walls, an undermount sink and quartz countertops
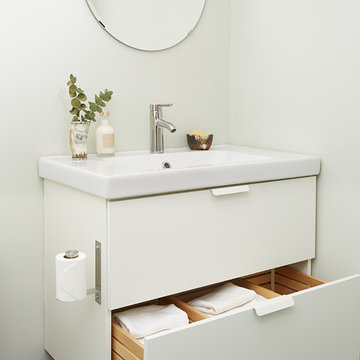
President Street Residence. Brooklyn, NY. Photography by Biz Jones.
Bathroom - transitional bathroom idea in New York
Bathroom - transitional bathroom idea in New York
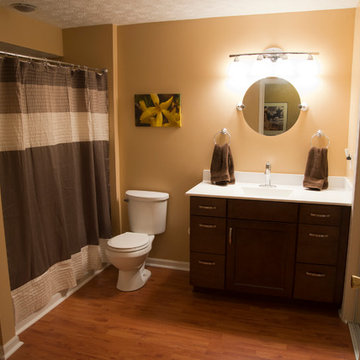
My client contacted me to redesign their basement bathroom, gaming area and bar. This bathroom got a very nice face-lift. We replaced the old vanity with a new vanity, added new lighting and mirrors, added a new faucet and created a built-in storage closet (not pictured). Images by Blitz Media Design

A builder bathroom was transformed by removing an unused tub and replacing it with a crisp white walk-in shower. Mid century lighting, a simple round mirror and new color palette round out the renovation.
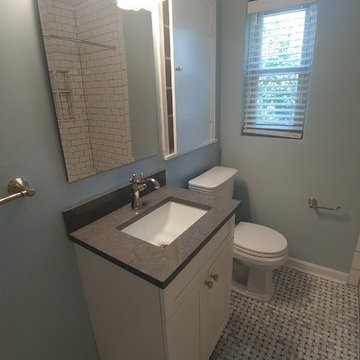
A much needed update was given to this main floor bathroom. Although it is a small bathroom it has a lot of builtin storage.
A furniture style vanity was added to provide storage and give counter space in a small bathroom.
9








