Transitional Bath Ideas
Refine by:
Budget
Sort by:Popular Today
141 - 160 of 3,121 photos
Item 1 of 3
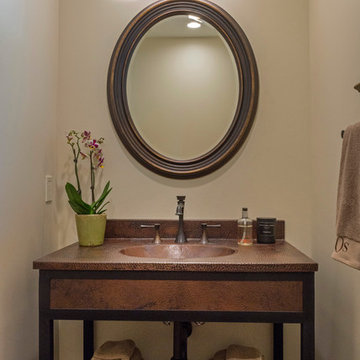
We brought this powder room up-to-date with a current but timeless design. We implemented our client's love of brass throughout, balancing the brass out with an overall simple and elegant design. An open vanity showcases readily available towels and toiletries and a simple oval mirror (also in brass) create a balance of scale and keep the color scheme from looking too dark or too overpowering.
Project designed by Courtney Thomas Design in La Cañada. Serving Pasadena, Glendale, Monrovia, San Marino, Sierra Madre, South Pasadena, and Altadena.
For more about Courtney Thomas Design, click here: https://www.courtneythomasdesign.com/
To learn more about this project, click here: https://www.courtneythomasdesign.com/portfolio/la-canada-blvd-house/
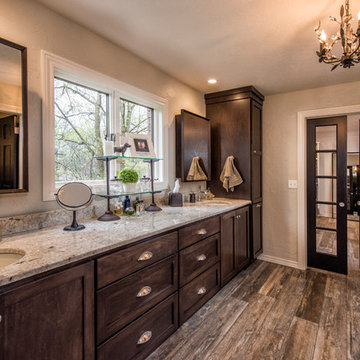
Small transitional master dark wood floor bathroom photo in Other with recessed-panel cabinets, medium tone wood cabinets, granite countertops, beige walls and an undermount sink
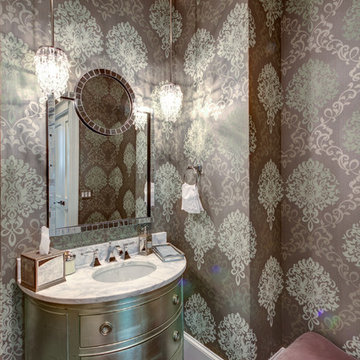
Transitional dark wood floor powder room photo in DC Metro with an undermount sink, furniture-like cabinets, gray cabinets, marble countertops and gray walls
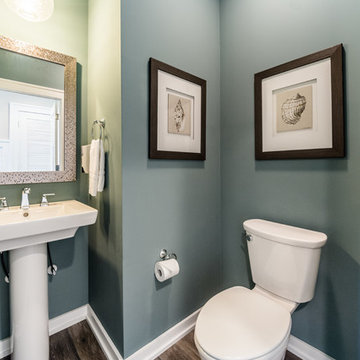
Small transitional dark wood floor and brown floor powder room photo in Other with a two-piece toilet, gray walls and a pedestal sink
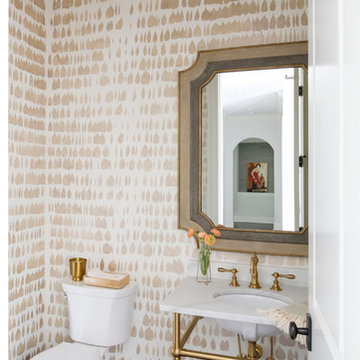
Paige Rumore Photography
Example of a transitional dark wood floor powder room design in Nashville with a two-piece toilet and a console sink
Example of a transitional dark wood floor powder room design in Nashville with a two-piece toilet and a console sink
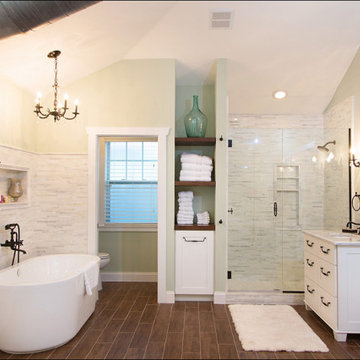
Example of a large transitional master gray tile and matchstick tile dark wood floor and brown floor bathroom design in Tampa with shaker cabinets, white cabinets, a two-piece toilet, green walls, an undermount sink, a hinged shower door and gray countertops
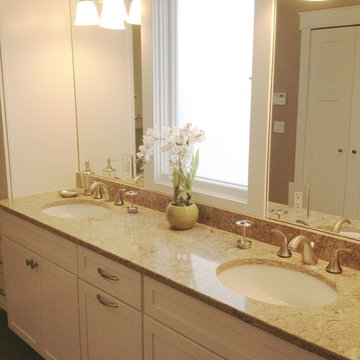
Another view of the vanity area with the window in the center. Mirrors were mounted on either side and the glass was done with frosted finish to give some privacy. White painted cabinets with quartz top.
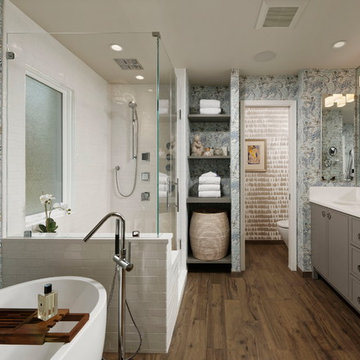
Bob Narod
Bathroom - transitional master dark wood floor bathroom idea in DC Metro with flat-panel cabinets, gray cabinets, multicolored walls, an undermount sink and a hinged shower door
Bathroom - transitional master dark wood floor bathroom idea in DC Metro with flat-panel cabinets, gray cabinets, multicolored walls, an undermount sink and a hinged shower door
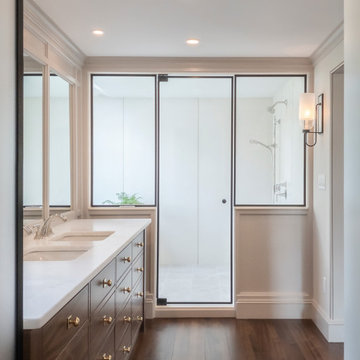
Natural light illuminates floor-to-ceiling slabs in the shower, the custom walnut vanity, and the rest of the en-suite oasis.
•
Primary Suite Renovation, 1928 Built Home
Newton Centre, MA
•
2020 CotY Gold Award Winner ‑ Residential Bath $60k+
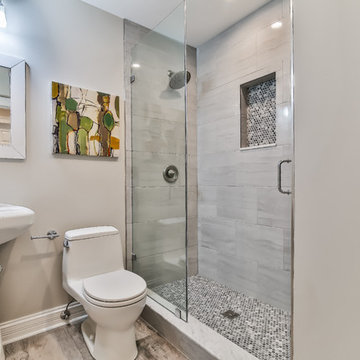
Example of a mid-sized transitional dark wood floor alcove shower design in Chicago with a one-piece toilet, white walls, a pedestal sink and a hinged shower door
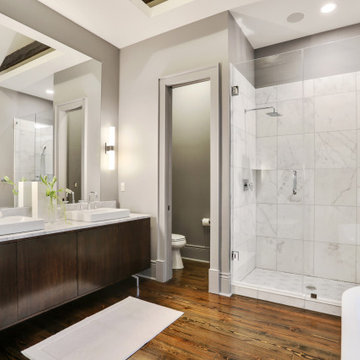
master bath with walk in shower, cathedral ceiling and free standing tub in window
Large transitional master white tile and marble tile dark wood floor and brown floor bathroom photo in New Orleans with furniture-like cabinets, brown cabinets, a one-piece toilet, gray walls, a vessel sink, marble countertops, a hinged shower door and white countertops
Large transitional master white tile and marble tile dark wood floor and brown floor bathroom photo in New Orleans with furniture-like cabinets, brown cabinets, a one-piece toilet, gray walls, a vessel sink, marble countertops, a hinged shower door and white countertops
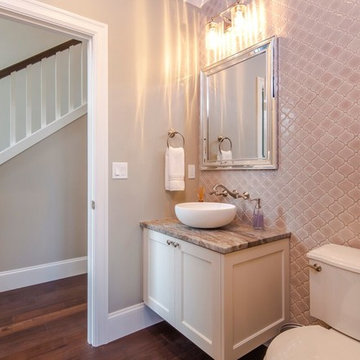
Example of a small transitional 3/4 beige tile and ceramic tile dark wood floor and brown floor bathroom design in Seattle with shaker cabinets, white cabinets, a two-piece toilet, gray walls, a vessel sink, granite countertops and brown countertops
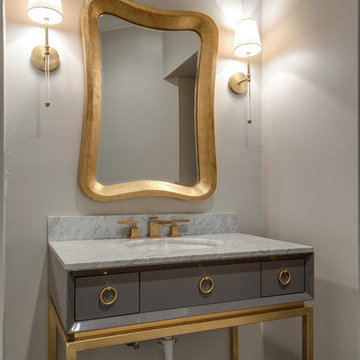
Example of a mid-sized transitional dark wood floor and brown floor powder room design in Nashville with furniture-like cabinets, gray cabinets, white walls, an undermount sink, marble countertops and gray countertops
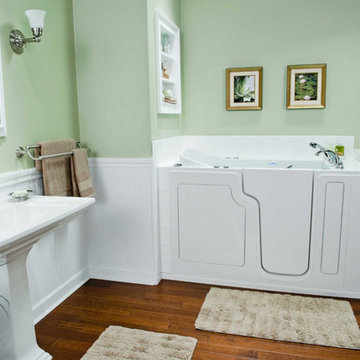
Corner bathtub - large transitional master dark wood floor and brown floor corner bathtub idea in Orange County with green walls and a pedestal sink
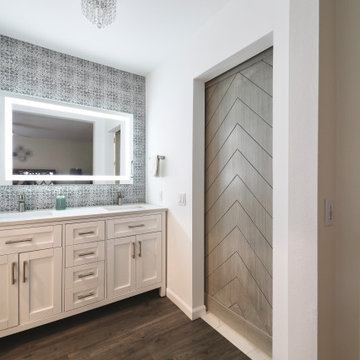
Alcove shower - small transitional master gray tile and ceramic tile dark wood floor and brown floor alcove shower idea in Los Angeles with shaker cabinets, white cabinets, a one-piece toilet, white walls, a drop-in sink, quartzite countertops, a hinged shower door and white countertops
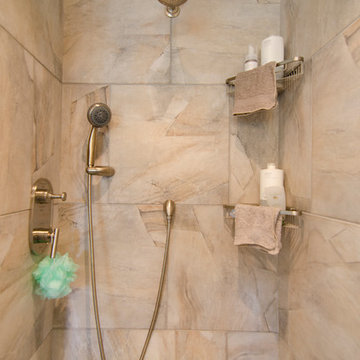
Example of a large transitional master beige tile and stone tile dark wood floor corner shower design in Manchester with beaded inset cabinets, dark wood cabinets, a one-piece toilet, blue walls, an undermount sink and marble countertops
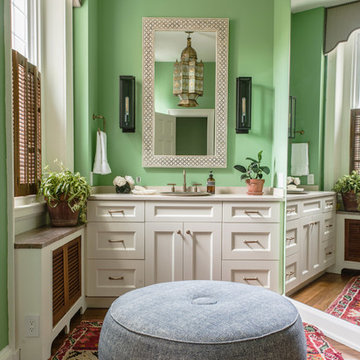
Photography by Andrea Cipriani Mecchi
Example of a mid-sized transitional master dark wood floor and brown floor bathroom design in Philadelphia with shaker cabinets, white cabinets, green walls, a drop-in sink and quartzite countertops
Example of a mid-sized transitional master dark wood floor and brown floor bathroom design in Philadelphia with shaker cabinets, white cabinets, green walls, a drop-in sink and quartzite countertops
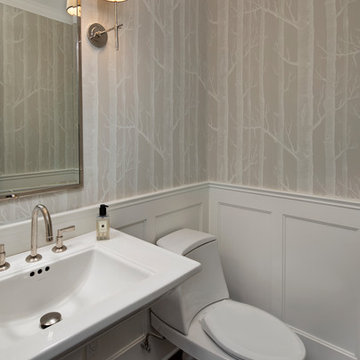
Powder Room with paneling, wallpaper, and pedestal sink. Photo by Bernard Andre
Powder room - small transitional dark wood floor and brown floor powder room idea in San Francisco with a one-piece toilet, beige walls and a pedestal sink
Powder room - small transitional dark wood floor and brown floor powder room idea in San Francisco with a one-piece toilet, beige walls and a pedestal sink
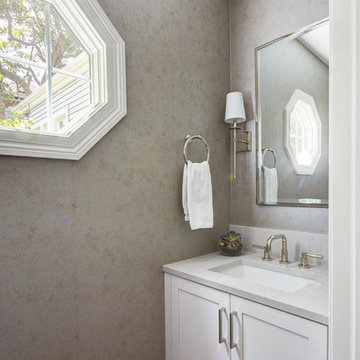
Mike Kaskel
Small transitional dark wood floor and brown floor powder room photo in Chicago with recessed-panel cabinets, white cabinets, gray walls, an undermount sink and quartz countertops
Small transitional dark wood floor and brown floor powder room photo in Chicago with recessed-panel cabinets, white cabinets, gray walls, an undermount sink and quartz countertops
Transitional Bath Ideas
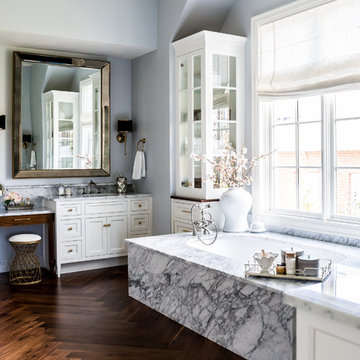
Inspiration for a large transitional master gray tile, white tile and marble tile dark wood floor and brown floor alcove bathtub remodel in Phoenix with shaker cabinets, white cabinets, gray walls, an undermount sink and marble countertops
8







