Transitional Bath with a Wall-Mount Toilet Ideas
Refine by:
Budget
Sort by:Popular Today
41 - 60 of 4,410 photos
Item 1 of 3
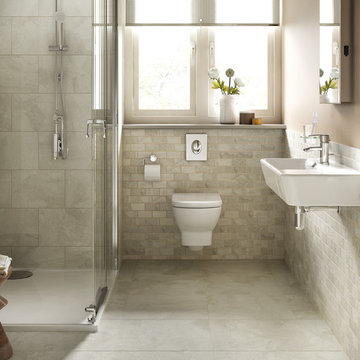
Now that is a very chic bathroom!
Inspiration for a transitional gray tile and ceramic tile ceramic tile and gray floor corner shower remodel in Baltimore with a wall-mount toilet, beige walls, a wall-mount sink, solid surface countertops and a hinged shower door
Inspiration for a transitional gray tile and ceramic tile ceramic tile and gray floor corner shower remodel in Baltimore with a wall-mount toilet, beige walls, a wall-mount sink, solid surface countertops and a hinged shower door
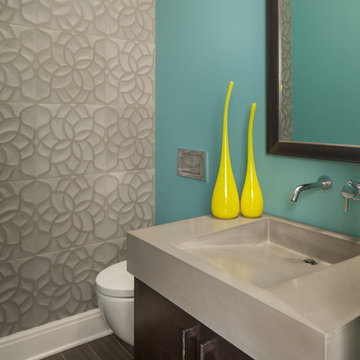
Tom Kessler Photography
Example of a small transitional 3/4 gray tile and stone tile ceramic tile bathroom design in Omaha with an integrated sink, furniture-like cabinets, dark wood cabinets, concrete countertops, a wall-mount toilet and blue walls
Example of a small transitional 3/4 gray tile and stone tile ceramic tile bathroom design in Omaha with an integrated sink, furniture-like cabinets, dark wood cabinets, concrete countertops, a wall-mount toilet and blue walls
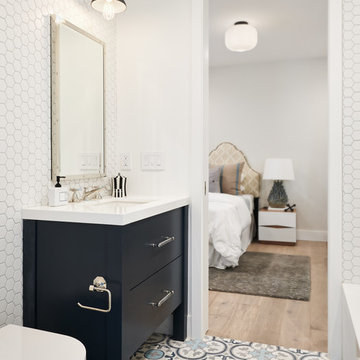
Example of a large transitional kids' white tile and ceramic tile cement tile floor and blue floor bathroom design in San Francisco with flat-panel cabinets, blue cabinets, a wall-mount toilet, white walls, an undermount sink, quartz countertops and white countertops
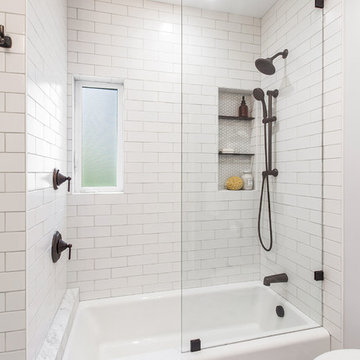
Photo by Open Homes Photography
Example of a mid-sized transitional white tile and ceramic tile porcelain tile and multicolored floor bathroom design in San Francisco with flat-panel cabinets, white cabinets, a wall-mount toilet, gray walls, an undermount sink and white countertops
Example of a mid-sized transitional white tile and ceramic tile porcelain tile and multicolored floor bathroom design in San Francisco with flat-panel cabinets, white cabinets, a wall-mount toilet, gray walls, an undermount sink and white countertops
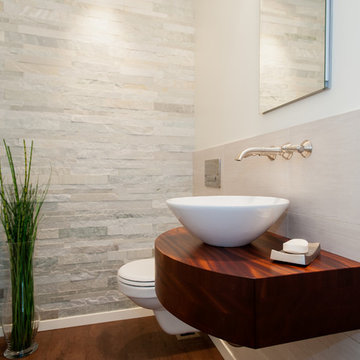
Co-Designer: Trisha Gaffney Interiors / Floating Vanity: Grothouse provided by Collaborative Interiors / Photographer: DC Photography
Small transitional stone tile and gray tile cork floor powder room photo in Seattle with dark wood cabinets, a wall-mount toilet, white walls and a vessel sink
Small transitional stone tile and gray tile cork floor powder room photo in Seattle with dark wood cabinets, a wall-mount toilet, white walls and a vessel sink
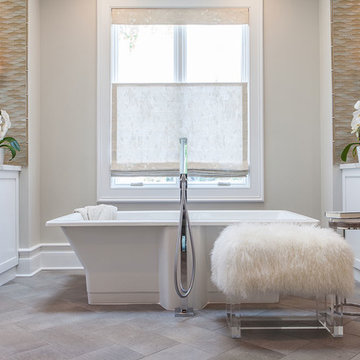
To make the master bath symmetrical on either side of the window, I stole 10 inches from the study so that when I redesigned the space, the vanities on the left and right were mirror images. The faux, long-haired goat bench adds a touch of whimsy and contemporary styling beside the rectangular, free-standing tub. The tiny metal accent table is handy for a beverage or a book.
Photo by Jeff Mateer
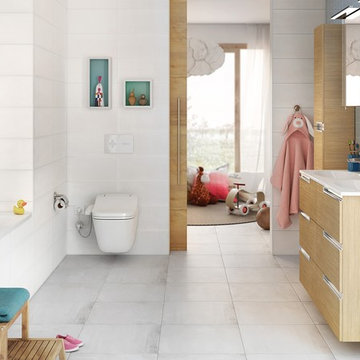
Example of a transitional white floor bathroom design in Miami with flat-panel cabinets, a wall-mount toilet, white walls and wood countertops
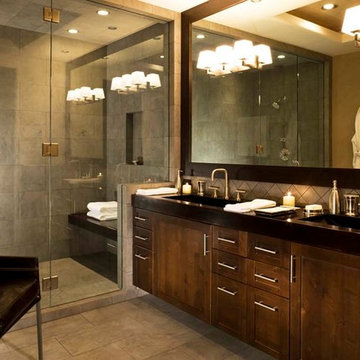
David O. Marlow
Double shower - huge transitional 3/4 gray tile and porcelain tile porcelain tile double shower idea in Denver with dark wood cabinets, a wall-mount toilet, multicolored walls, an integrated sink and concrete countertops
Double shower - huge transitional 3/4 gray tile and porcelain tile porcelain tile double shower idea in Denver with dark wood cabinets, a wall-mount toilet, multicolored walls, an integrated sink and concrete countertops
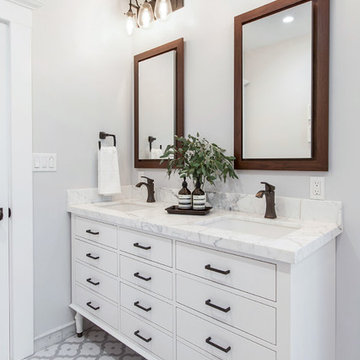
Photo by Open Homes Photography
Bathroom - mid-sized transitional white tile and ceramic tile porcelain tile and multicolored floor bathroom idea in San Francisco with flat-panel cabinets, white cabinets, a wall-mount toilet, gray walls, an undermount sink and white countertops
Bathroom - mid-sized transitional white tile and ceramic tile porcelain tile and multicolored floor bathroom idea in San Francisco with flat-panel cabinets, white cabinets, a wall-mount toilet, gray walls, an undermount sink and white countertops
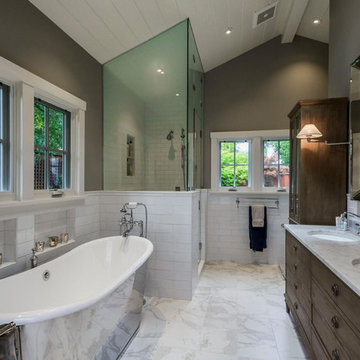
Dennis Mayer Photography
Large transitional master white tile and ceramic tile freestanding bathtub photo in San Francisco with furniture-like cabinets, dark wood cabinets, a wall-mount toilet, gray walls, an undermount sink and marble countertops
Large transitional master white tile and ceramic tile freestanding bathtub photo in San Francisco with furniture-like cabinets, dark wood cabinets, a wall-mount toilet, gray walls, an undermount sink and marble countertops
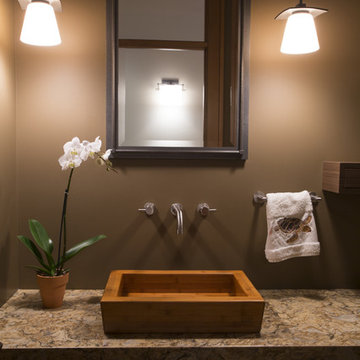
Chad DeRosa Photography
Inspiration for a transitional powder room remodel in Seattle with a vessel sink, quartz countertops, a wall-mount toilet and brown walls
Inspiration for a transitional powder room remodel in Seattle with a vessel sink, quartz countertops, a wall-mount toilet and brown walls
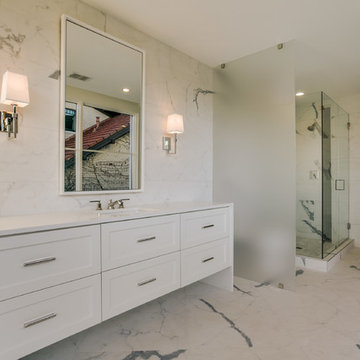
Situated on one of the most prestigious streets in the distinguished neighborhood of Highland Park, 3517 Beverly is a transitional residence built by Robert Elliott Custom Homes. Designed by notable architect David Stocker of Stocker Hoesterey Montenegro, the 3-story, 5-bedroom and 6-bathroom residence is characterized by ample living space and signature high-end finishes. An expansive driveway on the oversized lot leads to an entrance with a courtyard fountain and glass pane front doors. The first floor features two living areas — each with its own fireplace and exposed wood beams — with one adjacent to a bar area. The kitchen is a convenient and elegant entertaining space with large marble countertops, a waterfall island and dual sinks. Beautifully tiled bathrooms are found throughout the home and have soaking tubs and walk-in showers. On the second floor, light filters through oversized windows into the bedrooms and bathrooms, and on the third floor, there is additional space for a sizable game room. There is an extensive outdoor living area, accessed via sliding glass doors from the living room, that opens to a patio with cedar ceilings and a fireplace.
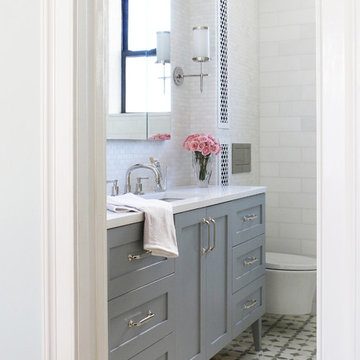
Traditional master bathroom with thassos walls, thassos floor tile, shaker cabinets in a blue grey, with polished nickel hardware.
Mid-sized transitional master white tile and marble tile marble floor and gray floor alcove shower photo in Los Angeles with shaker cabinets, gray cabinets, a wall-mount toilet, white walls, an undermount sink, quartz countertops and a hinged shower door
Mid-sized transitional master white tile and marble tile marble floor and gray floor alcove shower photo in Los Angeles with shaker cabinets, gray cabinets, a wall-mount toilet, white walls, an undermount sink, quartz countertops and a hinged shower door
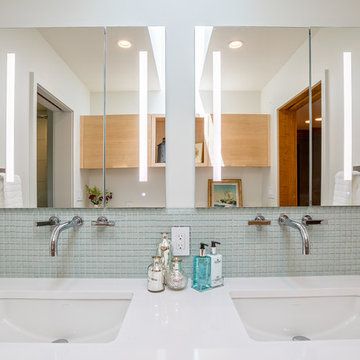
Modern bathroom with double sinks, glass tile back splash and custom cabinetry. Meadowlark Design+Build also added USB ports inside the mirrors for easy device charging.
Architect: Dawn Zuber, Studio Z
Photo: Sean Carter
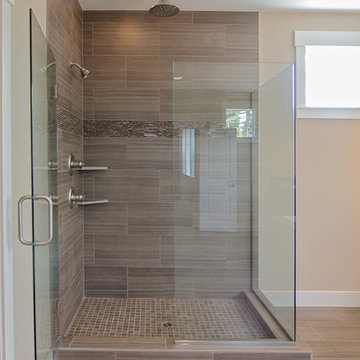
Danyel Rogers
Huge transitional master beige tile and ceramic tile ceramic tile bathroom photo in Portland with an undermount sink, raised-panel cabinets, dark wood cabinets, a wall-mount toilet and beige walls
Huge transitional master beige tile and ceramic tile ceramic tile bathroom photo in Portland with an undermount sink, raised-panel cabinets, dark wood cabinets, a wall-mount toilet and beige walls
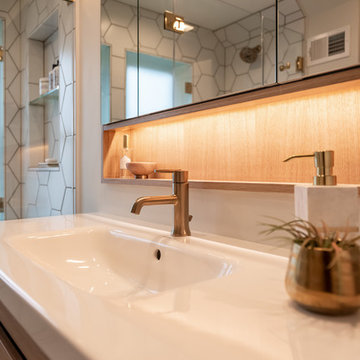
James Meyer Photographer
Small transitional master white tile and ceramic tile marble floor and white floor walk-in shower photo in New York with flat-panel cabinets, light wood cabinets, a wall-mount toilet, white walls, an integrated sink, solid surface countertops, a hinged shower door and white countertops
Small transitional master white tile and ceramic tile marble floor and white floor walk-in shower photo in New York with flat-panel cabinets, light wood cabinets, a wall-mount toilet, white walls, an integrated sink, solid surface countertops, a hinged shower door and white countertops

The main bathroom in the house acts as the master bathroom. And like any master bathroom we design the shower is always the centerpiece and must be as big as possible.
The shower you see here is 3' by almost 9' with the control and diverter valve located right in front of the swing glass door to allow the client to turn the water on/off without getting herself wet.
The shower is divided into two areas, the shower head and the bench with the handheld unit, this shower system allows both fixtures to operate at the same time so two people can use the space simultaneously.
The floor is made of dark porcelain tile 48"x24" to minimize the amount of grout lines.
The color scheme in this bathroom is black/wood/gold and gray.
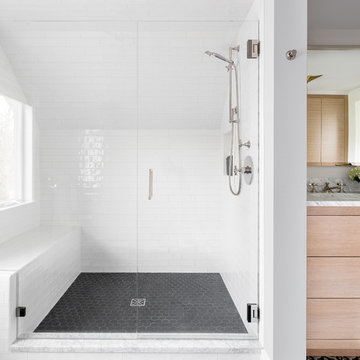
The 70th Street project started as an empty and non-functional attic space. We designed a completely new master suite, including a new bathroom, walk-in closet, bedroom and nursery for our clients. The space had many challenges because of its sloped and low ceilings. We embraced those challenges and used the ceiling slopes to our advantage to make the attic feel more spacious overall, as well as more functional for our clients.
Photography: Mike Duryea
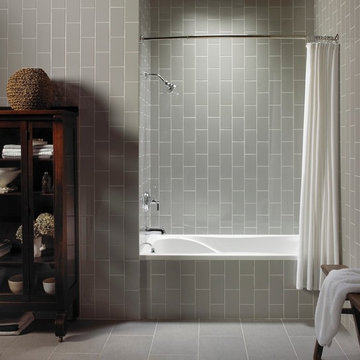
Bathroom - mid-sized transitional master gray tile and porcelain tile ceramic tile bathroom idea in Other with dark wood cabinets, a console sink, open cabinets, a wall-mount toilet and gray walls
Transitional Bath with a Wall-Mount Toilet Ideas
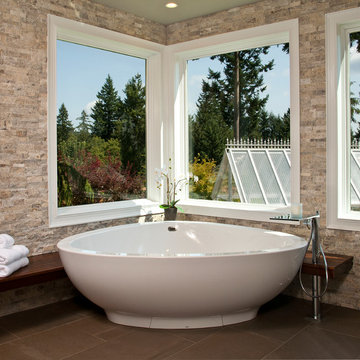
Roger Turk, Northlight Photography
Example of a mid-sized transitional master brown tile and porcelain tile porcelain tile and brown floor bathroom design in Seattle with a vessel sink, shaker cabinets, dark wood cabinets, quartz countertops, a wall-mount toilet, white walls and a hinged shower door
Example of a mid-sized transitional master brown tile and porcelain tile porcelain tile and brown floor bathroom design in Seattle with a vessel sink, shaker cabinets, dark wood cabinets, quartz countertops, a wall-mount toilet, white walls and a hinged shower door
3







