Transitional Bath with a Wall-Mount Toilet Ideas
Refine by:
Budget
Sort by:Popular Today
61 - 80 of 4,410 photos
Item 1 of 3
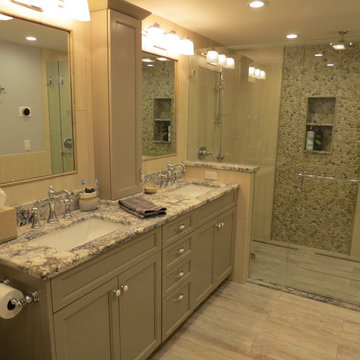
Photos by Robin Amorello, CKD CAPS
Inspiration for a mid-sized transitional master multicolored tile and pebble tile porcelain tile alcove shower remodel in Portland Maine with an undermount sink, recessed-panel cabinets, gray cabinets, granite countertops, a wall-mount toilet and blue walls
Inspiration for a mid-sized transitional master multicolored tile and pebble tile porcelain tile alcove shower remodel in Portland Maine with an undermount sink, recessed-panel cabinets, gray cabinets, granite countertops, a wall-mount toilet and blue walls

These clients needed a first-floor shower for their medically-compromised children, so extended the existing powder room into the adjacent mudroom to gain space for the shower. The 3/4 bath is fully accessible, and easy to clean - with a roll-in shower, wall-mounted toilet, and fully tiled floor, chair-rail and shower. The gray wall paint above the white subway tile is both contemporary and calming. Multiple shower heads and wands in the 3'x6' shower provided ample access for assisting their children in the shower. The white furniture-style vanity can be seen from the kitchen area, and ties in with the design style of the rest of the home. The bath is both beautiful and functional. We were honored and blessed to work on this project for our dear friends.
Please see NoahsHope.com for additional information about this wonderful family.
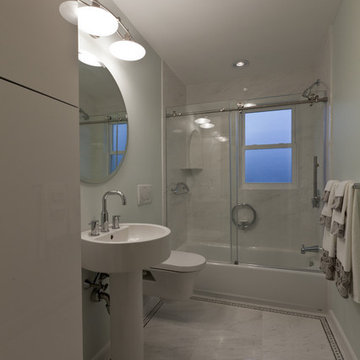
Over-sized, marble-look porcelain tiles and streamlined plumbing fixtures give this hall bathroom its crisp, classic and uncluttered look. Keeping both the linen cabinet and the toilet off the floor and hung on the wall presents the perfect opportunity for a mosaic border around the room for that added touch of class. This hall bathroom proves less is more: making an impression with its clean-lined transitional aesthetic.
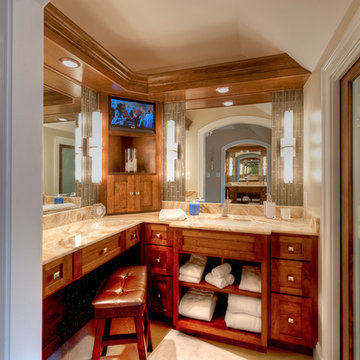
Custom Onyx Undermount tun and dream bath fabricated by Dominion Granite and Marble. Construction and GC for the project was Capital Area Construction. Custom ordered Onyx was oversized for continuous vein matching throughout. Photos by Capital Area Consturction
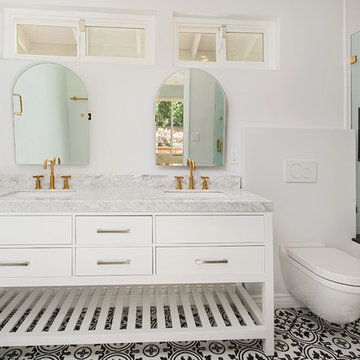
Facelift to this bathroom included removal of an internal wall that was dividing the vanity area from the toilet \ shower area. A huge shower was constructed instead (4.5' by 6.5') the vanity was slightly moved to allow enough space for a wall mounted toilet to be constructed.
1920's hand painted concrete tiles were used for the floor to give the contrast to the modern look of the toilet and shower, black hexagon tiles for the shower pan and the interior of the shampoo niche and large white subway tiles for the shower wall.
The bench and the base of the niche are done with a 1 piece of Quartz material for a sleek and clean look.
The vanity is a furniture style with storage underneath and Carrera marble on top.
All the plumbing fixtures are by Kohler with a vibrant modern gold finish.
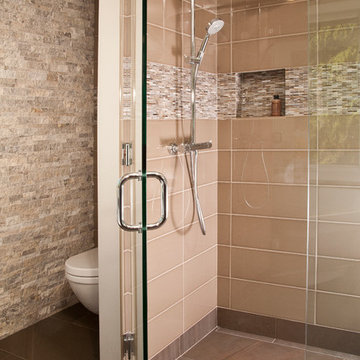
Roger Turk, Northlight Photography
Inspiration for a mid-sized transitional master brown tile and porcelain tile porcelain tile and brown floor bathroom remodel in Seattle with a vessel sink, shaker cabinets, dark wood cabinets, quartz countertops, a wall-mount toilet, white walls and a hinged shower door
Inspiration for a mid-sized transitional master brown tile and porcelain tile porcelain tile and brown floor bathroom remodel in Seattle with a vessel sink, shaker cabinets, dark wood cabinets, quartz countertops, a wall-mount toilet, white walls and a hinged shower door
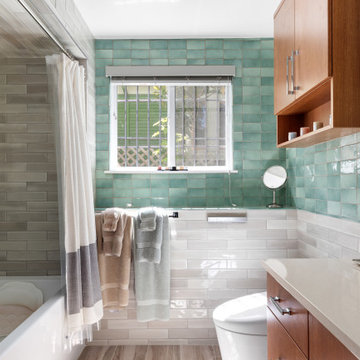
Inspiration for a mid-sized transitional green tile and ceramic tile porcelain tile, brown floor and single-sink bathroom remodel in Seattle with flat-panel cabinets, medium tone wood cabinets, a wall-mount toilet, multicolored walls, an undermount sink, quartz countertops, beige countertops and a built-in vanity
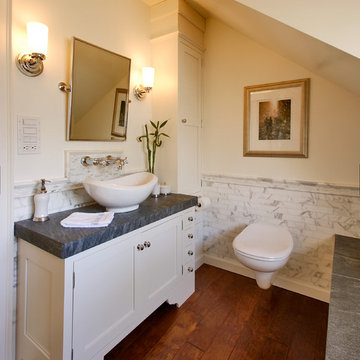
Mid-sized transitional master white tile and subway tile medium tone wood floor and brown floor alcove shower photo in New York with a vessel sink, shaker cabinets, white cabinets, a wall-mount toilet, beige walls, soapstone countertops and a hinged shower door
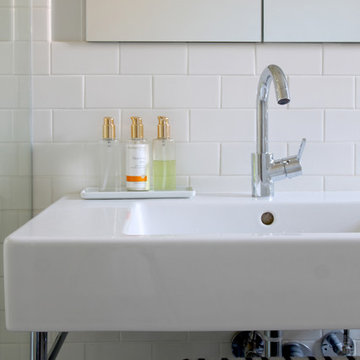
We renovated this beautiful pre-war space to create a gracious, light-filled family home. We raised the ceilings to 10 feet, added substantial mouldings and casing details, and restored the original wood floors. The bathroom features a free-standing claw-foot tub, glazed ceramic subway tile, gray porcelain floor tile, Duravit sink and toilet, Hansgrohe faucets.
Photo by Maletz Design
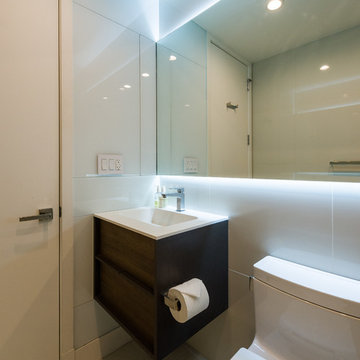
LED lights hidden behind the mirror accent the clean, crisp lines of the Yakarta Blanco tile by Porcelenosa in the shower, while the floor-to-ceiling glass enclosure creates an open, bright layout.
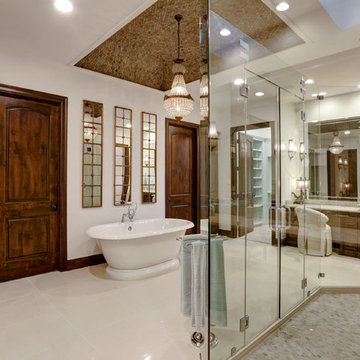
TK Images
Example of a large transitional master beige tile and porcelain tile porcelain tile bathroom design in Houston with dark wood cabinets, granite countertops, a wall-mount toilet, white walls and an undermount sink
Example of a large transitional master beige tile and porcelain tile porcelain tile bathroom design in Houston with dark wood cabinets, granite countertops, a wall-mount toilet, white walls and an undermount sink
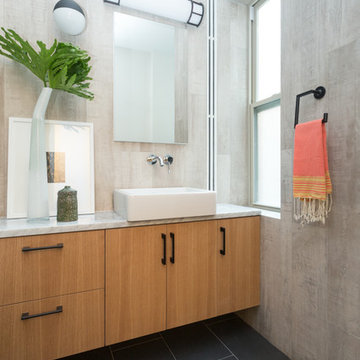
Emily Sidoti Photography
Mid-sized transitional master gray tile and porcelain tile porcelain tile alcove bathtub photo in New York with a vessel sink, flat-panel cabinets, light wood cabinets, marble countertops, a wall-mount toilet and gray walls
Mid-sized transitional master gray tile and porcelain tile porcelain tile alcove bathtub photo in New York with a vessel sink, flat-panel cabinets, light wood cabinets, marble countertops, a wall-mount toilet and gray walls
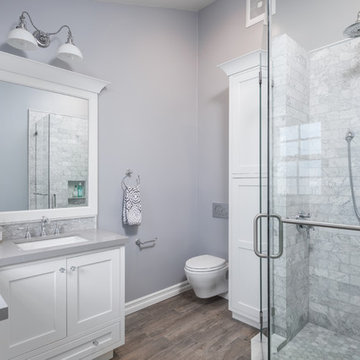
Inspiration for a mid-sized transitional master gray tile and porcelain tile hexagon mosaic shower floor bathroom remodel in Long Beach, CA with gray walls, an undermount sink, a thick glass frameless shower door, engineered quartz countertops, white beaded inset cabinets, wood-look porcelain tile flooring and wall mounted toilet.
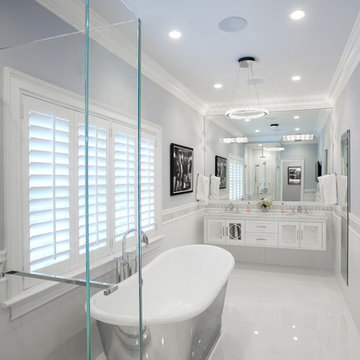
The design intent in the master bathroom was to create a full-amenity luxuriously spacious retreat. Eliminating the oversize jaccuzzi yielded enough space to introduce a wall-hung double sink vanity with mirror-mounted crystal sconces simultaneously creating a focal point while cost consciously maintaining plumbing lines.
Photo Credit: Tim Williams Photography
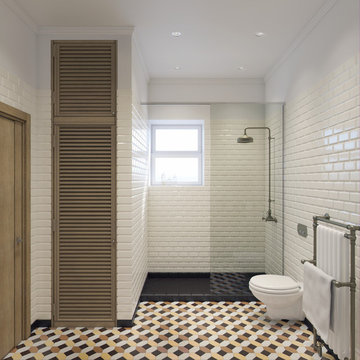
Bathroom - large transitional 3/4 white tile and subway tile multicolored floor bathroom idea in Miami with a wall-mount toilet and white walls
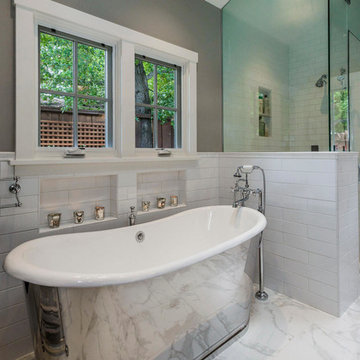
Dennis Mayer Photography
Inspiration for a large transitional master white tile and ceramic tile freestanding bathtub remodel in San Francisco with furniture-like cabinets, dark wood cabinets, a wall-mount toilet, gray walls, an undermount sink and marble countertops
Inspiration for a large transitional master white tile and ceramic tile freestanding bathtub remodel in San Francisco with furniture-like cabinets, dark wood cabinets, a wall-mount toilet, gray walls, an undermount sink and marble countertops
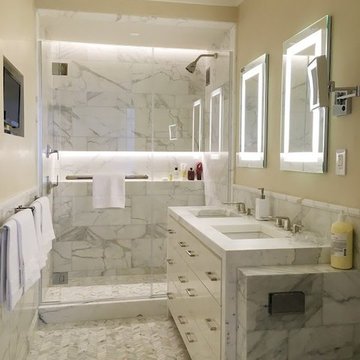
Interior Design: Renee Infantino, Inc.
Architectural Designer: Nik Vekic Design, Inc.
Example of a mid-sized transitional master white tile and stone tile marble floor bathroom design in New York with flat-panel cabinets, white cabinets, a wall-mount toilet, beige walls, an undermount sink and marble countertops
Example of a mid-sized transitional master white tile and stone tile marble floor bathroom design in New York with flat-panel cabinets, white cabinets, a wall-mount toilet, beige walls, an undermount sink and marble countertops
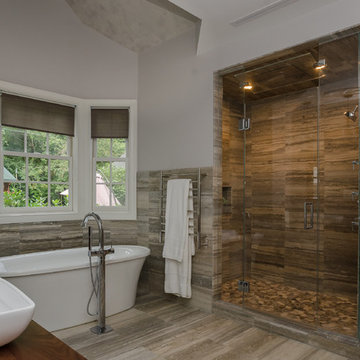
KMB Photography
Large transitional master gray tile and stone tile dark wood floor bathroom photo in New York with a vessel sink, a wall-mount toilet and gray walls
Large transitional master gray tile and stone tile dark wood floor bathroom photo in New York with a vessel sink, a wall-mount toilet and gray walls
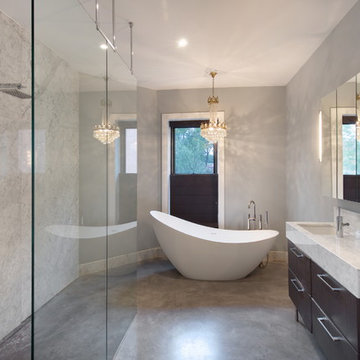
This Dutch Renaissance Revival style Brownstone located in a historic district of the Crown heights neighborhood of Brooklyn was built in 1899. The brownstone was converted to a boarding house in the 1950’s and experienced many years of neglect which made much of the interior detailing unsalvageable with the exception of the stairwell. Therefore the new owners decided to gut renovate the majority of the home, converting it into a four family home. The bottom two units are owner occupied, the design of each includes common elements yet also reflects the style of each owner. Both units have modern kitchens with new high end appliances and stone countertops. They both have had the original wood paneling restored or repaired and both feature large open bathrooms with freestanding tubs, marble slab walls and radiant heated concrete floors. The garden apartment features an open living/dining area that flows through the kitchen to get to the outdoor space. In the kitchen and living room feature large steel French doors which serve to bring the outdoors in. The garden was fully renovated and features a deck with a pergola. Other unique features of this apartment include a modern custom crown molding, a bright geometric tiled fireplace and the labyrinth wallpaper in the powder room. The upper two floors were designed as rental units and feature open kitchens/living areas, exposed brick walls and white subway tiled bathrooms.
Transitional Bath with a Wall-Mount Toilet Ideas
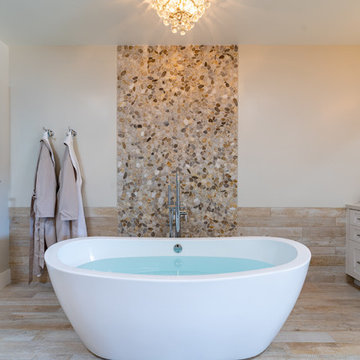
For three years this Westlake Village couple lived in a house that didn't quite fit their needs. With frequent houseguests staying for weeks at a time, the family needed more space, particularly in the cramped kitchen. So began their search for a new home. Though the couple viewed several residences, they realized nothing compared to the space and location of the house they already owned. The family knew JRP by reputation from friends who were JRP clients. After consulting with our team, the couple agreed a whole-home renovation was the way to the dream home they had been searching for. Inspired by top architectural magazines, the couple had a clear vision of how their home should look and feel: a clean, open, modern space with a mix of details that played to the family's lively spirit.
The highlight of this new, open floorplan home is the gorgeous kitchen perfect for hosting. The unified palette is soft and beautiful. Clean, bright surfaces underpin strong visual elements such as polished quartz countertops, brushed oak floors, and glass tiles set in a herringbone pattern. A center-island breakfast bar now sits opposite a giant picture window and a show-stopping view of the Santa Monica mountains. Upstairs, the redesigned master bath is what dreams are made of. The double vanity and freestanding tub were rearranged to maximize space while the wood tile floors and stunning rock backsplash add an elemental feel. Now completely transformed, every detail of this transitional home creates the perfect atmosphere for relaxing and entertaining.
Cabinets (Manufacturer, Door Style, Material, Color/Stain or Finish)
- Dewils, Shaker Frameless, Maple, Just White
- Dewils, Shaker Frameless, Maple, Fashion Grey
- Dewils, Shaker Frameless, Maple, North Sea
Countertops (Material Type - Manufacturer, Collection, Color)
- Quartz – Vadara, Toledo, Calacatta Dorado
Light Fixture (Type - Manufacturer, Collection, Color)
- Dining Chandelier – Existing
- Breakfast Area Pendant – 1213 Madison Collection, Polished Nickel/Royal Cut Crystal
- Dining Wall Mount Sconce – Heart Sconce, Aged Iron with Natural Percale
- Kitchen Island Pendant – Darlana, Polished Chrome
- Master Bath Ceiling – Bling Flushmount
- Master Bath Vanity – Robert Abbey Fine Lighting Double Shade Bath, Polished Nickel over Steel
- Exterior – Primo Lanterns, The Yorkshire Electric Lantern, Custom Graphite Finish
Plumbing Fixture (Type - Manufacturer, Color)
- Freestanding Tub – Existing
- Tubfiller – Existing
- Master Bath Faucets – Existing
- Kitchen Faucets – Hansgrohe, Chrome
Sink (Type – Manufacturer, Material)
- Undermount Single Bowl Kitchen– Kohler, Stainless Steel
- Undermount Single Prep – Elkay, Stainless Steel
- Undermount Bar Sink – Kohler, Stainless Steel
- Ladena Undermount Lavatory – Kohler, Ceramic
Hardware (Type – Manufacturer, Color)
- Deadbolt – Emtek, Satin Nickel
- Dummy - Emtek, Satin Nickel
- Passage & Privacy - Emtek, Stainless Steel
Color of wall:
- Kitchen, Breakfast Area, Family Room – Dunn Edwards Edgecomb Grey
- Master Bath – Dunn Edwards Foggy Day
- Living and Dining – Dunn Edwards Winter Morning
Tile (Location: Material Type – Manufacturer, Collection/Style, Color)
- KITCHEN BACKSPLASH: Glass - Ann Sacks, Jute, Ecru/Gloss
- MASTER BATH FLOORS, TUB ACCENT WALL, & HALL BATH FLOORS: Porcelain – Bedrosians, Tahoe, Frost/Glazed
- ACCENT WALL BEHIND TUB: Mosaic – Daltile, Flat River Pebble, Creamy Sand
- FIREPLACE FLOOR: Porcelain Tile - Agora Surfaces, Almeria, Lava/Matte
Stone/Masonry (Location: Material Type – Manufacturer, Collection/Style, Color)
- FIREPLACE: Stone Veneer – Eldorado, European Ledge, Zinc/Dry Stacked
Wood Floor (Type – Manufacturer, Collection/Style, Color/Wash)
- Siberian Oak – Provenza, Heirloom, Light Wire Brushed
Windows/Exterior Doors (Type - Manufacturer)
- 2 Wide Casement – Jeld-Wen
- 3 Wide Casement – Jeld-Wen
- Awning – Jeld-Wen
- Single Casement – Jeld-Wen
- Stationary – Jeld-Wen
Photographer: Andrew Abouna
4







