Transitional Bath with Medium Tone Wood Cabinets Ideas
Refine by:
Budget
Sort by:Popular Today
141 - 160 of 16,200 photos
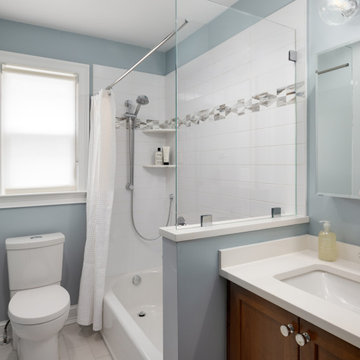
A small hall bathroom got a full makeover with new porcelain floor tile and elongated white subway tile on the walls. A frameless shower glass + integral curtain rod keeps the small space feeling open and bright. We brought a touch of natural warmth to the space with a cherry vanity.
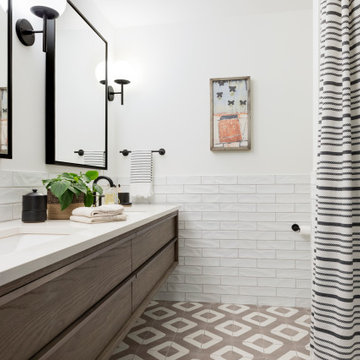
Inspiration for a transitional kids' white tile and ceramic tile porcelain tile and multicolored floor bathroom remodel in Minneapolis with flat-panel cabinets, medium tone wood cabinets, an undermount sink, quartz countertops and white countertops

Inspiration for a large transitional 3/4 white tile and porcelain tile beige floor and single-sink alcove shower remodel in New York with flat-panel cabinets, medium tone wood cabinets, a two-piece toilet, white walls, an undermount sink, white countertops and a built-in vanity
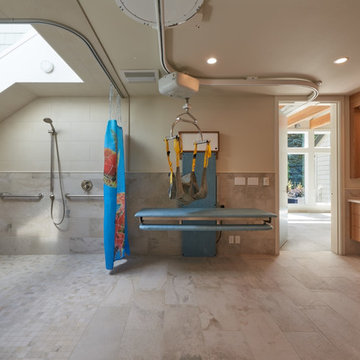
Inspiration for a large transitional kids' white tile and porcelain tile porcelain tile walk-in shower remodel in Seattle with flat-panel cabinets, medium tone wood cabinets, a one-piece toilet, white walls, an undermount sink and quartz countertops
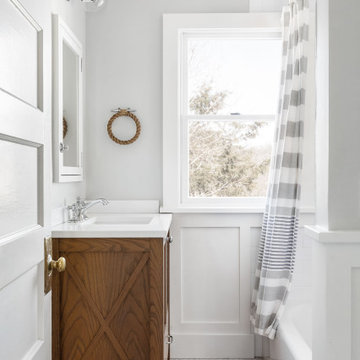
The bathrooms in this client's home did not fit her relaxed, sophisticated farmhouse style. We overhauled the master bathroom and brought in a custom oak vanity, an elegant mix of Carrara & Dolomite marble tile and a gorgeous freestanding bath that opened up the space. There are many unique details in this bathroom including the sliding barn door, tiled shower niche and styled shelves. The kids' bathroom was a partial remodel, but we kept the same attention to detail. This bath has fun, patterned porcelain floor tile, a custom oak vanity and medicine cabinet, and new wainscoting. We looked to Benjamin Moore paints to brighten up both bathrooms. Now these spaces are beautiful, functional and more spacious.

This new construction project features a breathtaking shower with gorgeous wall tiles, a free-standing tub, and elegant gold fixtures that bring a sense of luxury to your home. The white marble flooring adds a touch of classic elegance, while the wood cabinetry in the vanity creates a warm, inviting feel. With modern design elements and high-quality construction, this bathroom remodel is the perfect way to showcase your sense of style and enjoy a relaxing, spa-like experience every day.
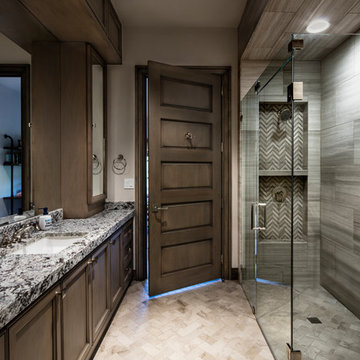
Example of a huge transitional kids' bathroom design in Austin with raised-panel cabinets, medium tone wood cabinets, an undermount sink and granite countertops
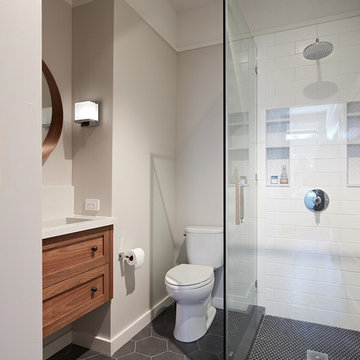
Mariko Reed
Example of a transitional 3/4 white tile and subway tile porcelain tile and gray floor corner shower design in San Francisco with gray walls, shaker cabinets, medium tone wood cabinets, a one-piece toilet, a wall-mount sink, quartz countertops and a hinged shower door
Example of a transitional 3/4 white tile and subway tile porcelain tile and gray floor corner shower design in San Francisco with gray walls, shaker cabinets, medium tone wood cabinets, a one-piece toilet, a wall-mount sink, quartz countertops and a hinged shower door
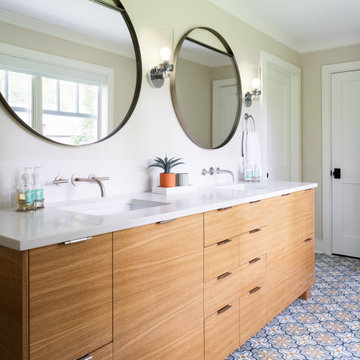
Inspiration for a mid-sized transitional kids' cement tile floor bathroom remodel in New York with flat-panel cabinets, medium tone wood cabinets, a drop-in sink and white countertops
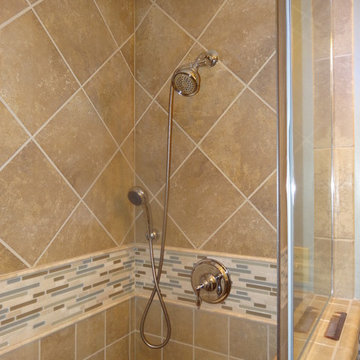
Shower Tile: Sandalo Raffia with "Spa" Bliss glass / stone mosaic
Bathroom - transitional beige tile bathroom idea in Huntington with medium tone wood cabinets and granite countertops
Bathroom - transitional beige tile bathroom idea in Huntington with medium tone wood cabinets and granite countertops
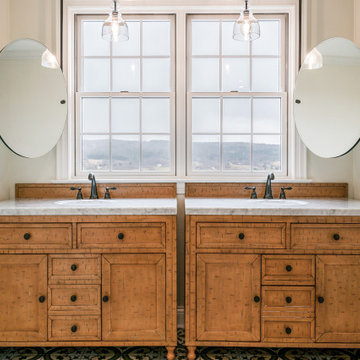
Example of a large transitional master multicolored floor and double-sink bathroom design in New York with medium tone wood cabinets, beige walls, an undermount sink, gray countertops, a freestanding vanity and shaker cabinets
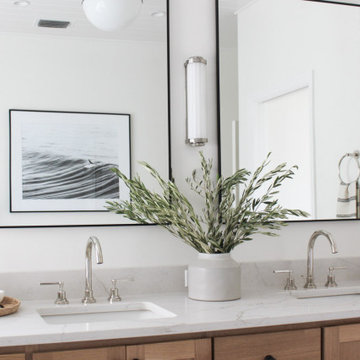
Inspiration for a transitional master ceramic tile porcelain tile, double-sink and shiplap ceiling bathroom remodel in Orlando with shaker cabinets, medium tone wood cabinets, white walls, a hinged shower door, a niche and a freestanding vanity
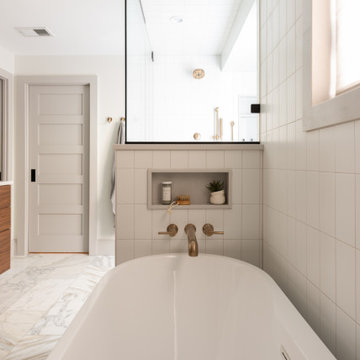
Example of a large transitional master white tile double-sink bathroom design in Chicago with flat-panel cabinets, medium tone wood cabinets, quartz countertops, white countertops and a built-in vanity
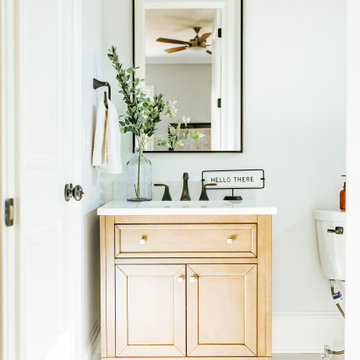
Transitional gray floor and single-sink bathroom photo in Atlanta with recessed-panel cabinets, medium tone wood cabinets, white walls, an undermount sink, white countertops and a freestanding vanity
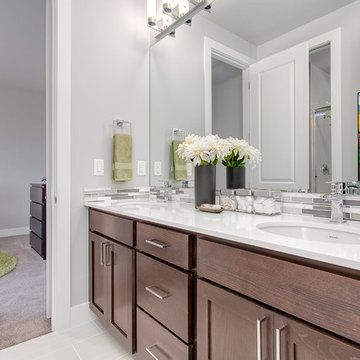
This Jack and Jill bathroom has easy access from each bedroom and a door that makes the toilet and shower private so someone can still use the vanity.
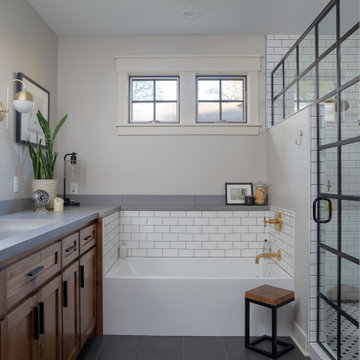
Transitional white tile and subway tile black floor bathroom photo in Other with shaker cabinets, medium tone wood cabinets, gray walls, a trough sink and gray countertops
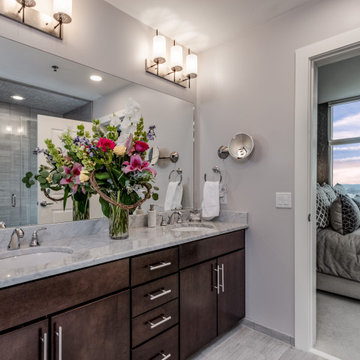
Mid-sized transitional 3/4 gray floor and double-sink bathroom photo in Raleigh with flat-panel cabinets, medium tone wood cabinets, gray walls, an undermount sink, gray countertops and a built-in vanity
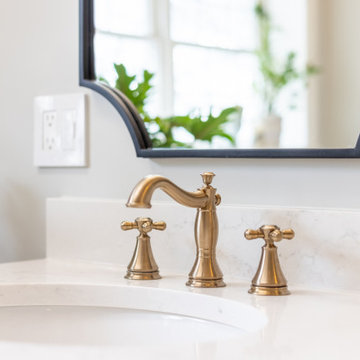
This Wyoming master bath felt confined with an
inefficient layout. Although the existing bathroom
was a good size, an awkwardly placed dividing
wall made it impossible for two people to be in
it at the same time.
Taking down the dividing wall made the room
feel much more open and allowed warm,
natural light to come in. To take advantage of
all that sunshine, an elegant soaking tub was
placed right by the window, along with a unique,
black subway tile and quartz tub ledge. Adding
contrast to the dark tile is a beautiful wood vanity
with ultra-convenient drawer storage. Gold
fi xtures bring warmth and luxury, and add a
perfect fi nishing touch to this spa-like retreat.
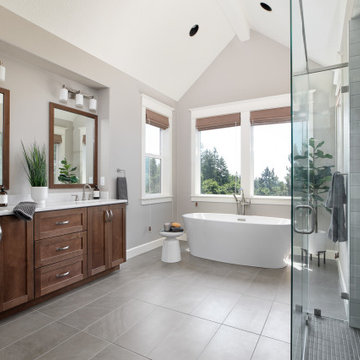
Large transitional master bathroom photo in Portland with shaker cabinets, medium tone wood cabinets and a built-in vanity
Transitional Bath with Medium Tone Wood Cabinets Ideas
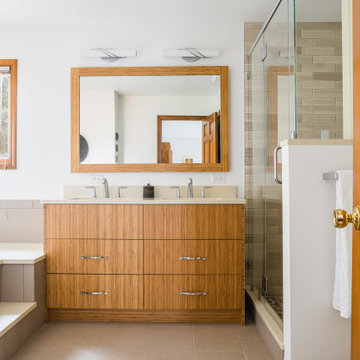
Primary bathroom remodel. Wood vanity and double sinks. Design and construction by Meadowlark Design + Build in Ann Arbor, Michigan. Professional photography by Sean Carter.
8







