Transitional Bath with Multicolored Walls Ideas
Refine by:
Budget
Sort by:Popular Today
81 - 100 of 3,065 photos
Item 1 of 3
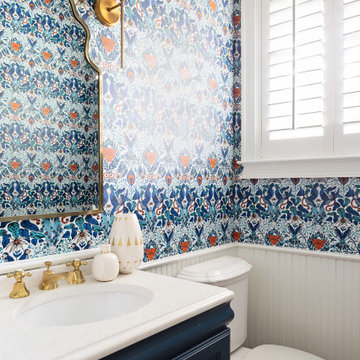
Example of a transitional dark wood floor and brown floor powder room design in Tampa with recessed-panel cabinets, blue cabinets, multicolored walls, an undermount sink and white countertops
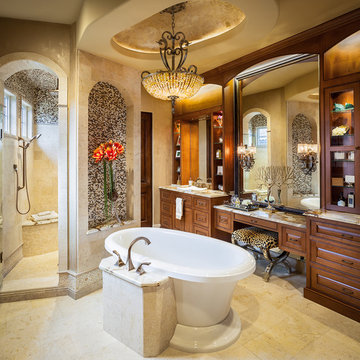
Lake Travis Modern Italian Master Bath by Zbranek & Holt Custom Homes
Stunning lakefront Mediterranean design with exquisite Modern Italian styling throughout. Floor plan provides virtually every room with expansive views to Lake Travis and an exceptional outdoor living space.
Interiors by Chairma Design Group, Photo
B-Rad Photography
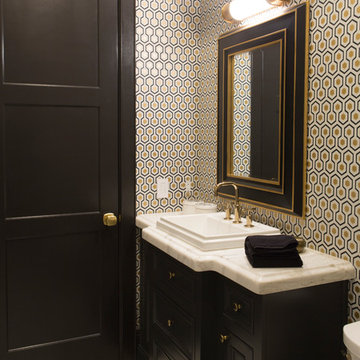
Transitional white floor bathroom photo in Phoenix with beaded inset cabinets, black cabinets, multicolored walls, a drop-in sink and marble countertops
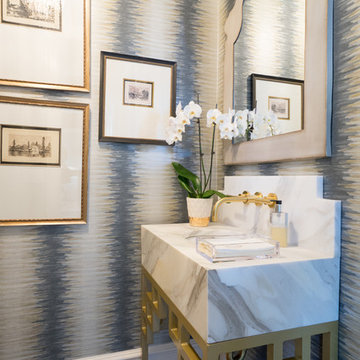
Inspiration for a transitional dark wood floor and brown floor powder room remodel in Other with open cabinets, multicolored walls, an undermount sink, marble countertops and white countertops
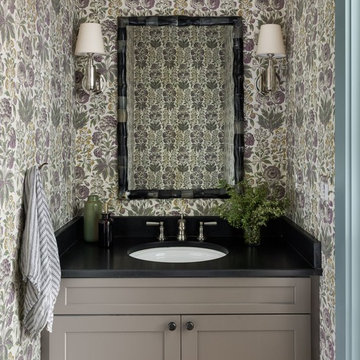
Haris Kenjar
Powder room - transitional powder room idea in Seattle with shaker cabinets, gray cabinets, multicolored walls, an undermount sink and black countertops
Powder room - transitional powder room idea in Seattle with shaker cabinets, gray cabinets, multicolored walls, an undermount sink and black countertops
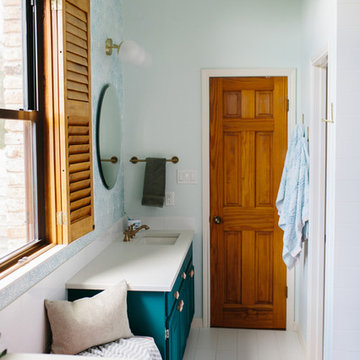
Designing a kids bathroom isn't always the easiest - especially when its a shared space between a brother and sister! We wanted this bathroom to appeal to both of their tastes while utilizing a design that won't need to be updated anytime soon! Lively pops of deep teal from the vanity and wallpaper were paired with subtle pastel pinks on textiles and hardware. Brass finishes and wooden accents balance out the colorful design and create a cohesive style that suits the kids and parents!
Designed by Sara Barney’s BANDD DESIGN, who are based in Austin, Texas and serving throughout Round Rock, Lake Travis, West Lake Hills, and Tarrytown.
For more about BANDD DESIGN, click here: https://bandddesign.com/
To learn more about this project, click here: https://bandddesign.com/kids-bathroom-remodel/
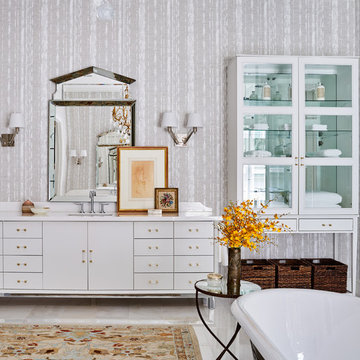
Suggested products do not represent the products used in this image. Design featured is proprietary and contains custom work.
(Stephen Karlisch, Photographer)
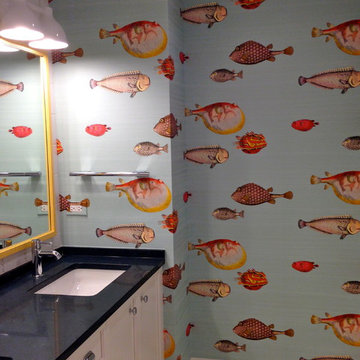
Kids bath fun, bright and funky!
Large transitional master bathroom photo in Chicago with a drop-in sink, flat-panel cabinets, white cabinets, granite countertops and multicolored walls
Large transitional master bathroom photo in Chicago with a drop-in sink, flat-panel cabinets, white cabinets, granite countertops and multicolored walls
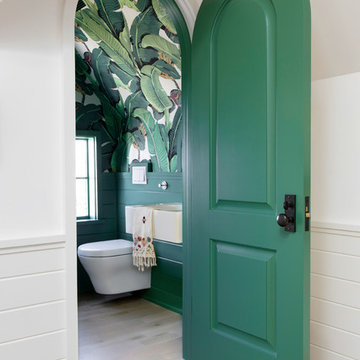
Austin Victorian by Chango & Co.
Architectural Advisement & Interior Design by Chango & Co.
Architecture by William Hablinski
Construction by J Pinnelli Co.
Photography by Sarah Elliott
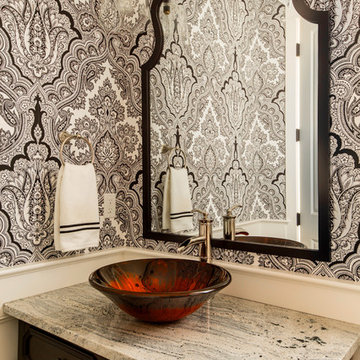
Powder rooms should be all about personality and making a statement, and this one does just that! A high graphic black and white wallpaper, black dresser converted to be a vanity and stunning red vessel glass sink.
Photography by John Valls (johnvalls.com)
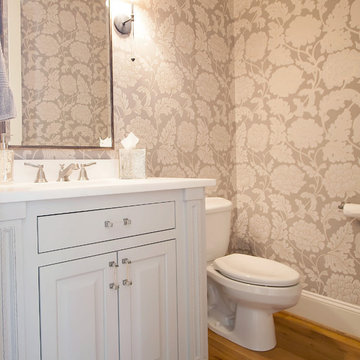
Inspiration for a small transitional light wood floor powder room remodel in Charlotte with beaded inset cabinets, white cabinets, a two-piece toilet, multicolored walls, an undermount sink, quartz countertops and white countertops
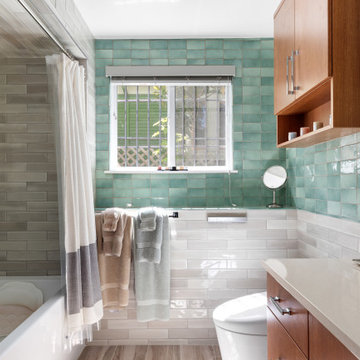
Inspiration for a mid-sized transitional green tile and ceramic tile porcelain tile, brown floor and single-sink bathroom remodel in Seattle with flat-panel cabinets, medium tone wood cabinets, a wall-mount toilet, multicolored walls, an undermount sink, quartz countertops, beige countertops and a built-in vanity
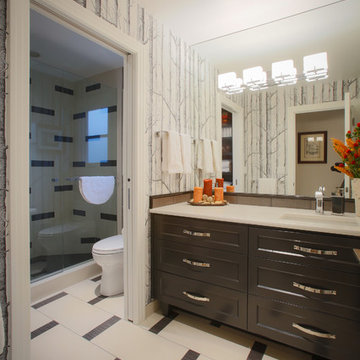
Brian McLernon
Inspiration for a large transitional master gray tile, white tile and ceramic tile ceramic tile alcove shower remodel in Portland with recessed-panel cabinets, dark wood cabinets, a two-piece toilet, multicolored walls, an undermount sink and quartz countertops
Inspiration for a large transitional master gray tile, white tile and ceramic tile ceramic tile alcove shower remodel in Portland with recessed-panel cabinets, dark wood cabinets, a two-piece toilet, multicolored walls, an undermount sink and quartz countertops
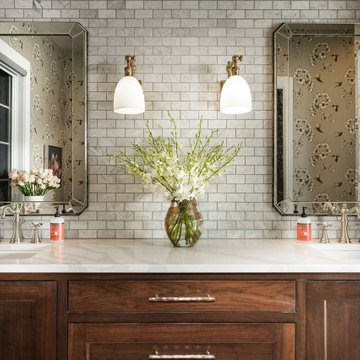
Huge transitional master white tile and marble tile marble floor and white floor bathroom photo in Other with recessed-panel cabinets, white cabinets, multicolored walls, an undermount sink, quartz countertops, a hinged shower door and white countertops
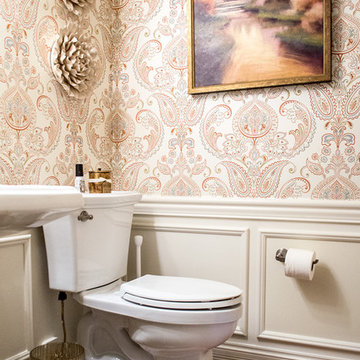
Powder Bathroom
We replaced their existing wallpaper with this large scale paisley pattern in oranges and blue/greens. The ceramic wall flowers and oil painting are the perfect complement to this lovely print.
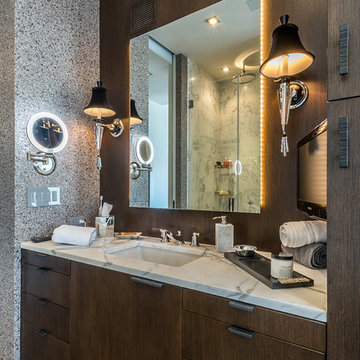
master bathroom
Photo by Gerard Garcia @gerardgarcia
Example of a mid-sized transitional master black and white tile and stone slab concrete floor and gray floor bathroom design in New York with an undermount sink, flat-panel cabinets, dark wood cabinets, marble countertops, a one-piece toilet, multicolored walls and a hinged shower door
Example of a mid-sized transitional master black and white tile and stone slab concrete floor and gray floor bathroom design in New York with an undermount sink, flat-panel cabinets, dark wood cabinets, marble countertops, a one-piece toilet, multicolored walls and a hinged shower door
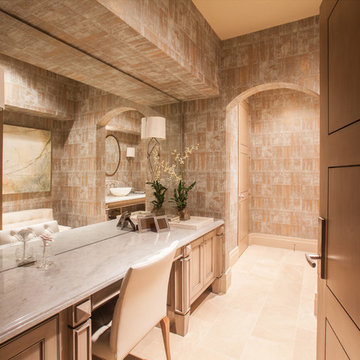
The ladies powder room is the perfect place to freshen up after a swim or session in the exercise room. The custom wall treatment adds drama the this smaller space while also setting the tone for the color scheme. A quartzite counter at the vanity imparts the elegance of marble but with a much more durable surface. An expansive wall-to-wall mirror at the vanity helps the room to feel more spacious and also provides a glimpse of the adjacent vanity and the beautiful artwork selected for the space.
Photos by: Julie Soefer
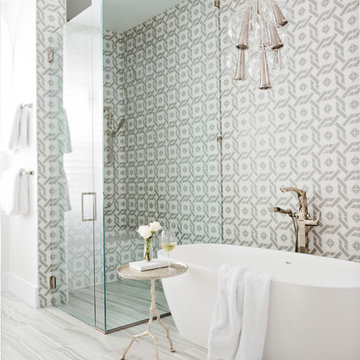
Inspiration for a large transitional master gray tile, multicolored tile, white tile and porcelain tile porcelain tile and gray floor bathroom remodel in Orlando with multicolored walls and a hinged shower door
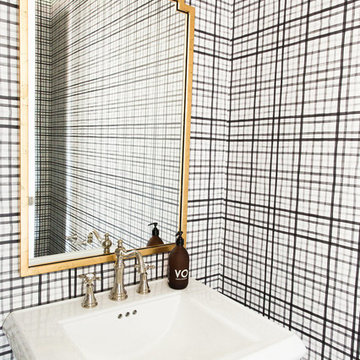
Inspiration for a transitional bathroom remodel in Salt Lake City with multicolored walls and a pedestal sink
Transitional Bath with Multicolored Walls Ideas
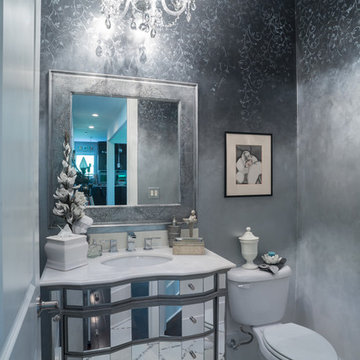
Ombre painted walls Black metallic, silver, pearl white with glitter vine stencil with mirrored vanity and crystal chandelier photo by Tom Meyer
Example of a small transitional marble floor powder room design in Atlanta with an undermount sink, glass-front cabinets, a two-piece toilet, multicolored walls and quartz countertops
Example of a small transitional marble floor powder room design in Atlanta with an undermount sink, glass-front cabinets, a two-piece toilet, multicolored walls and quartz countertops
5







