Transitional Bath with Multicolored Walls Ideas
Refine by:
Budget
Sort by:Popular Today
41 - 60 of 3,053 photos
Item 1 of 3
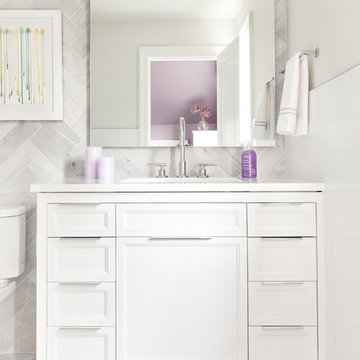
Example of a transitional multicolored tile multicolored floor bathroom design in New York with recessed-panel cabinets, white cabinets, multicolored walls and white countertops
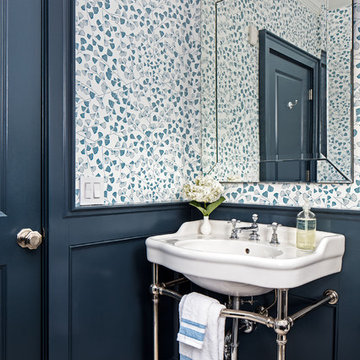
Sean Litchfield
Inspiration for a transitional multicolored floor powder room remodel in New York with multicolored walls and a console sink
Inspiration for a transitional multicolored floor powder room remodel in New York with multicolored walls and a console sink

Example of a huge transitional master ceramic tile and beige floor freestanding bathtub design in Nashville with blue cabinets, multicolored walls, quartzite countertops, beige countertops and recessed-panel cabinets
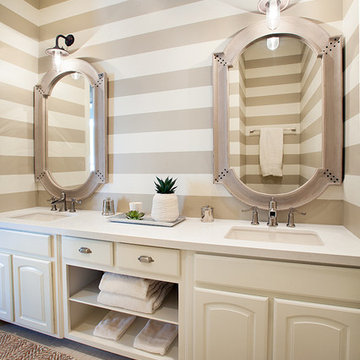
Bathroom - mid-sized transitional master porcelain tile bathroom idea in Dallas with white cabinets, raised-panel cabinets, multicolored walls, an undermount sink and quartz countertops
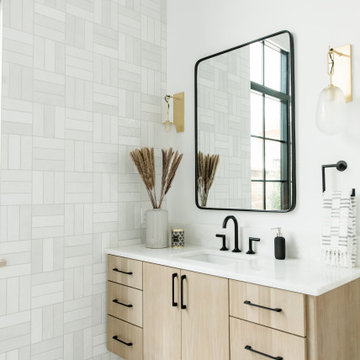
Example of a large transitional master multicolored floor and double-sink bathroom design in Austin with light wood cabinets, multicolored walls and white countertops
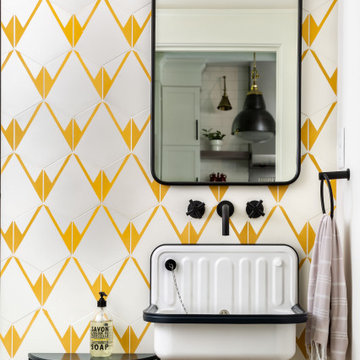
©Jeff Herr Photography, Inc.
Inspiration for a transitional powder room remodel in Atlanta with multicolored walls and a wall-mount sink
Inspiration for a transitional powder room remodel in Atlanta with multicolored walls and a wall-mount sink
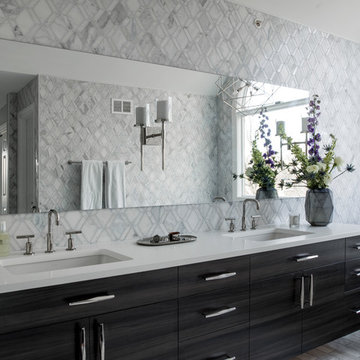
Cynthia Lynn
Inspiration for a huge transitional master gray tile, white tile and ceramic tile marble floor and white floor bathroom remodel in Chicago with flat-panel cabinets, dark wood cabinets, a two-piece toilet, multicolored walls, an undermount sink, solid surface countertops and a hinged shower door
Inspiration for a huge transitional master gray tile, white tile and ceramic tile marble floor and white floor bathroom remodel in Chicago with flat-panel cabinets, dark wood cabinets, a two-piece toilet, multicolored walls, an undermount sink, solid surface countertops and a hinged shower door
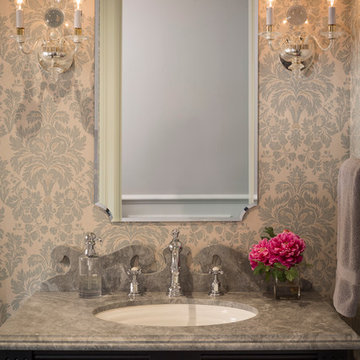
Scott Hargis
Transitional powder room photo in San Francisco with multicolored walls and an undermount sink
Transitional powder room photo in San Francisco with multicolored walls and an undermount sink
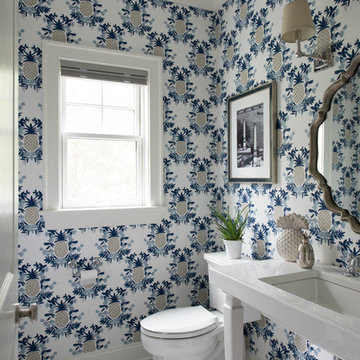
T K Cunningham Photo
Powder room - transitional gray floor powder room idea in New York with open cabinets, white cabinets, a two-piece toilet, multicolored walls, an undermount sink and white countertops
Powder room - transitional gray floor powder room idea in New York with open cabinets, white cabinets, a two-piece toilet, multicolored walls, an undermount sink and white countertops
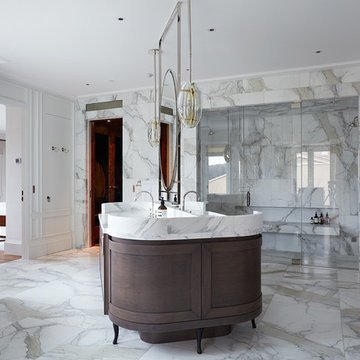
Originally built in 1929 and designed by famed architect Albert Farr who was responsible for the Wolf House that was built for Jack London in Glen Ellen, this building has always had tremendous historical significance. In keeping with tradition, the new design incorporates intricate plaster crown moulding details throughout with a splash of contemporary finishes lining the corridors. From venetian plaster finishes to German engineered wood flooring this house exhibits a delightful mix of traditional and contemporary styles. Many of the rooms contain reclaimed wood paneling, discretely faux-finished Trufig outlets and a completely integrated Savant Home Automation system. Equipped with radiant flooring and forced air-conditioning on the upper floors as well as a full fitness, sauna and spa recreation center at the basement level, this home truly contains all the amenities of modern-day living. The primary suite area is outfitted with floor to ceiling Calacatta stone with an uninterrupted view of the Golden Gate bridge from the bathtub. This building is a truly iconic and revitalized space.
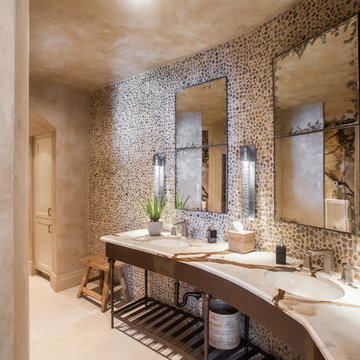
The men's restroom is decidedly more masculine. A large pebble wall behind the vanity starts the color palette for the room while providing a sense of texture and natural reference. The vanity and framed mirrors are considered with a more transitional treatment--metal.
Photos by: Julie Soefer
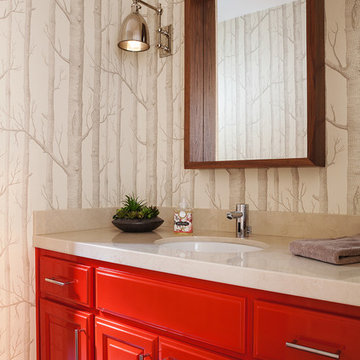
Inspiration for a transitional bathroom remodel in San Francisco with an undermount sink, raised-panel cabinets, red cabinets and multicolored walls
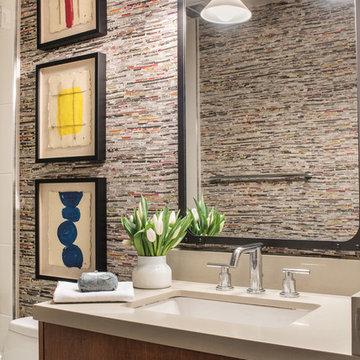
Guest bathroom with vinyl wall covering. Rustic sconce paired with a modern metal mirror. Stone countertop. John Mayberry artwork.
Photos by Drew Kelly
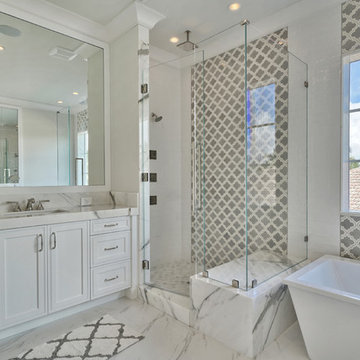
Bathroom - large transitional master marble floor and gray floor bathroom idea in Miami with recessed-panel cabinets, white cabinets, multicolored walls, an undermount sink, marble countertops and a hinged shower door
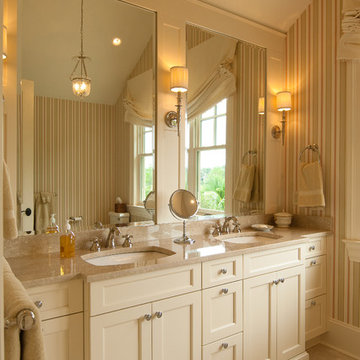
Chris & Cami Photography
Inspiration for a large transitional master ceramic tile bathroom remodel in Charleston with multicolored walls, recessed-panel cabinets, white cabinets and an undermount sink
Inspiration for a large transitional master ceramic tile bathroom remodel in Charleston with multicolored walls, recessed-panel cabinets, white cabinets and an undermount sink
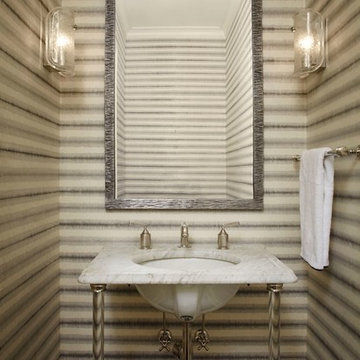
Design by Lichten Craig
Example of a transitional powder room design in New York with multicolored walls and a console sink
Example of a transitional powder room design in New York with multicolored walls and a console sink
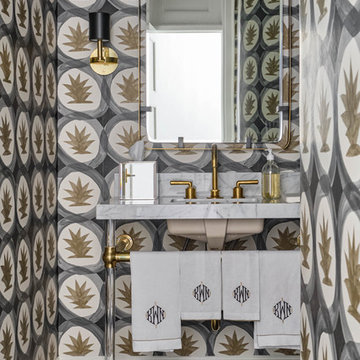
Transitional dark wood floor and brown floor powder room photo in Dallas with multicolored walls, an undermount sink and white countertops
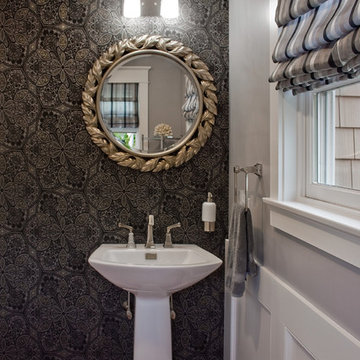
Elegant powder room with wallpaper accent and custom made sheer fabric roman shade.
Bradley Jones Photography
Powder room - small transitional dark wood floor powder room idea in Other with a pedestal sink and multicolored walls
Powder room - small transitional dark wood floor powder room idea in Other with a pedestal sink and multicolored walls
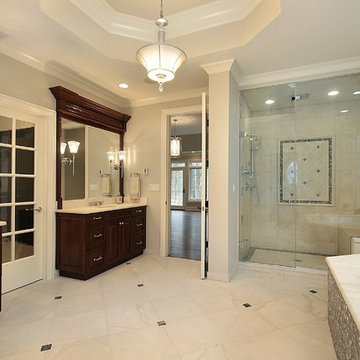
Large transitional master beige tile and porcelain tile porcelain tile corner shower photo in Atlanta with an undermount sink, raised-panel cabinets, medium tone wood cabinets, marble countertops, an undermount tub, a one-piece toilet and multicolored walls
Transitional Bath with Multicolored Walls Ideas
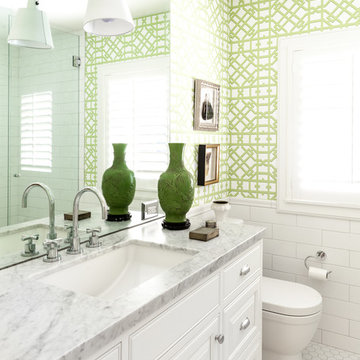
Transitional 3/4 white tile white floor bathroom photo in Sacramento with raised-panel cabinets, white cabinets, multicolored walls, an undermount sink, a hinged shower door and gray countertops
3







