Transitional Bath with Open Cabinets Ideas
Refine by:
Budget
Sort by:Popular Today
81 - 100 of 2,131 photos
Item 1 of 3
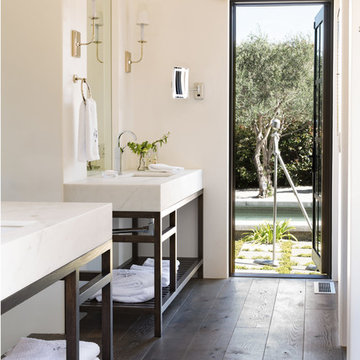
Photo by Justin Buell
Architecture: Rela Gleason
Large transitional master gray tile and stone slab medium tone wood floor bathroom photo in San Francisco with open cabinets, dark wood cabinets, a one-piece toilet, white walls, a drop-in sink and marble countertops
Large transitional master gray tile and stone slab medium tone wood floor bathroom photo in San Francisco with open cabinets, dark wood cabinets, a one-piece toilet, white walls, a drop-in sink and marble countertops
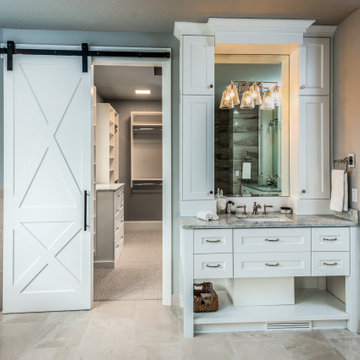
Inspiration for a large transitional master gray tile and porcelain tile porcelain tile and gray floor freestanding bathtub remodel in Portland with open cabinets, white cabinets, gray walls, an undermount sink, quartz countertops and gray countertops
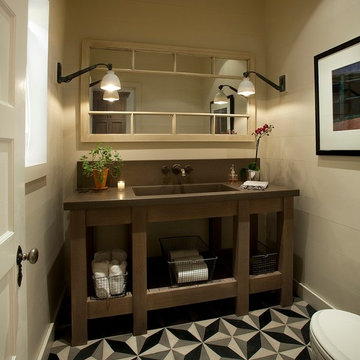
Dino Tonn
Example of a mid-sized transitional vinyl floor powder room design in Phoenix with open cabinets, dark wood cabinets, beige walls and an integrated sink
Example of a mid-sized transitional vinyl floor powder room design in Phoenix with open cabinets, dark wood cabinets, beige walls and an integrated sink
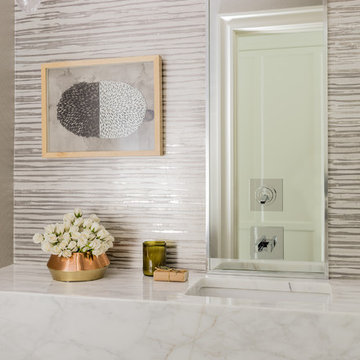
Photography by Michael J. Lee
Example of a small transitional white tile medium tone wood floor powder room design in Boston with open cabinets, medium tone wood cabinets, a one-piece toilet, gray walls, an undermount sink and marble countertops
Example of a small transitional white tile medium tone wood floor powder room design in Boston with open cabinets, medium tone wood cabinets, a one-piece toilet, gray walls, an undermount sink and marble countertops
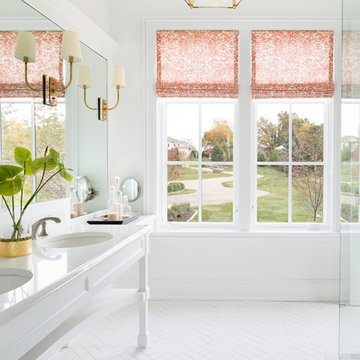
A white on white bathroom is a dream space for a guest to retreat to. A pop of coral and brass light fixtures brings visual interest to the otherwise neutral space.
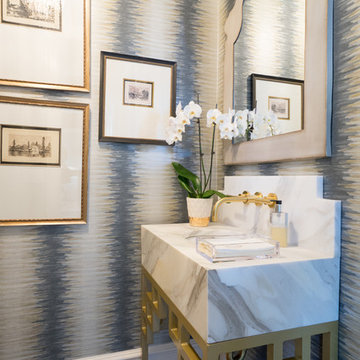
Inspiration for a transitional dark wood floor and brown floor powder room remodel in Other with open cabinets, multicolored walls, an undermount sink, marble countertops and white countertops
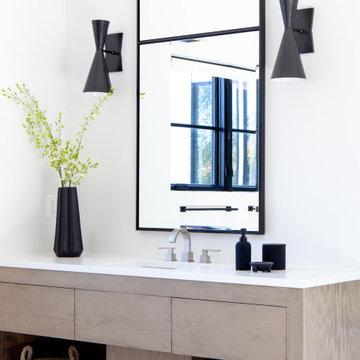
Example of a mid-sized transitional master bathroom design in DC Metro with open cabinets, beige cabinets, white walls, an undermount sink, solid surface countertops and white countertops
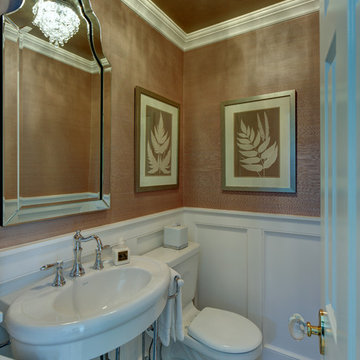
New powder room. Mosaic floors and raised paneled walls with textured wallpaper. Frameless mirror. Pedestal sink.
Photo by Wing Wong.
Small transitional 3/4 multicolored tile and mosaic tile mosaic tile floor bathroom photo in New York with a pedestal sink, open cabinets, a one-piece toilet and beige walls
Small transitional 3/4 multicolored tile and mosaic tile mosaic tile floor bathroom photo in New York with a pedestal sink, open cabinets, a one-piece toilet and beige walls
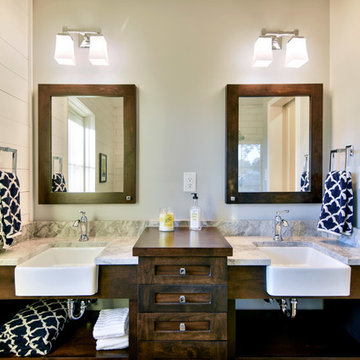
Jeff Beene
Example of a mid-sized transitional 3/4 white tile and subway tile light wood floor and beige floor corner shower design in Phoenix with open cabinets, brown cabinets, beige walls, quartzite countertops, a hinged shower door and white countertops
Example of a mid-sized transitional 3/4 white tile and subway tile light wood floor and beige floor corner shower design in Phoenix with open cabinets, brown cabinets, beige walls, quartzite countertops, a hinged shower door and white countertops
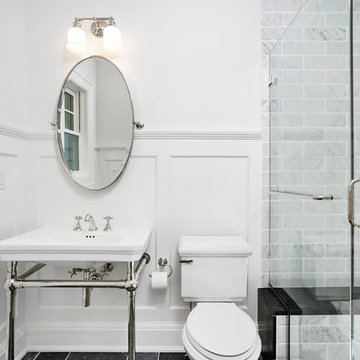
All Interior selections/finishes by Monique Varsames
Furniture staged by Stage to Show
Photos by Frank Ambrosiono
Doorless shower - mid-sized transitional white tile and stone tile limestone floor doorless shower idea in New York with open cabinets, white cabinets, a two-piece toilet, white walls, a drop-in sink and marble countertops
Doorless shower - mid-sized transitional white tile and stone tile limestone floor doorless shower idea in New York with open cabinets, white cabinets, a two-piece toilet, white walls, a drop-in sink and marble countertops
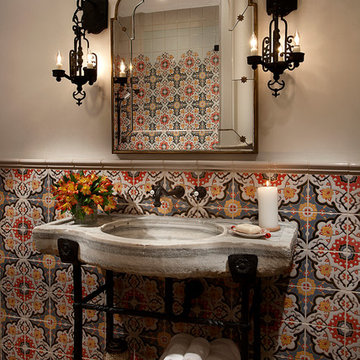
We love this guest bathroom's bathroom mirrors, the custom chair rail and mosaic backsplash / wall tile, the custom vanity and the statement sink!
Bathroom - mid-sized transitional master white tile marble floor bathroom idea in Phoenix with white cabinets, a one-piece toilet, multicolored walls, a drop-in sink, marble countertops and open cabinets
Bathroom - mid-sized transitional master white tile marble floor bathroom idea in Phoenix with white cabinets, a one-piece toilet, multicolored walls, a drop-in sink, marble countertops and open cabinets
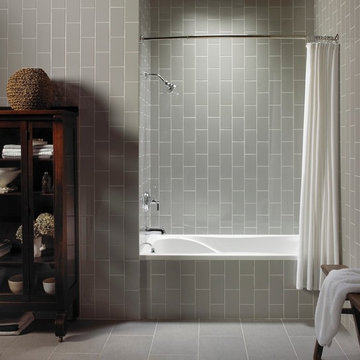
Bathroom - mid-sized transitional master gray tile and porcelain tile ceramic tile bathroom idea in Other with dark wood cabinets, a console sink, open cabinets, a wall-mount toilet and gray walls
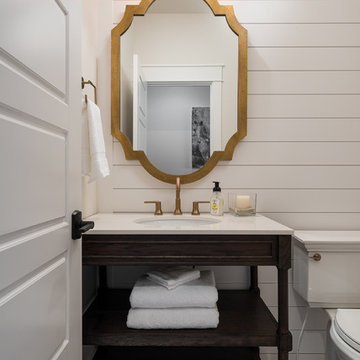
Mid-sized transitional master white tile gray floor alcove shower photo in Boise with open cabinets, dark wood cabinets, a two-piece toilet, white walls, an undermount sink and quartzite countertops
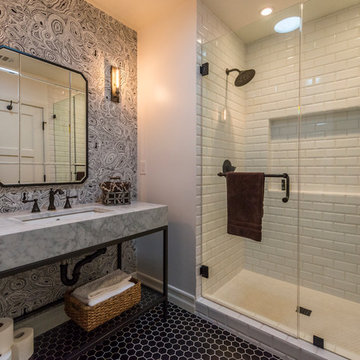
Tomer Benyehuda
Mid-sized transitional 3/4 white tile and subway tile mosaic tile floor and black floor alcove shower photo in Los Angeles with open cabinets, black cabinets, gray walls, an undermount sink, marble countertops, a hinged shower door and white countertops
Mid-sized transitional 3/4 white tile and subway tile mosaic tile floor and black floor alcove shower photo in Los Angeles with open cabinets, black cabinets, gray walls, an undermount sink, marble countertops, a hinged shower door and white countertops
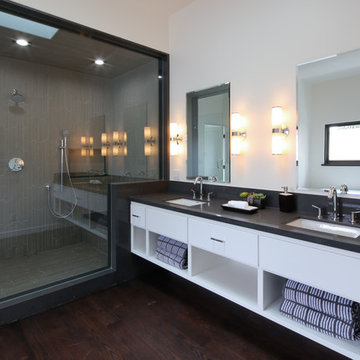
Bathroom - mid-sized transitional master gray tile and porcelain tile dark wood floor bathroom idea in Los Angeles with an undermount sink, open cabinets, white cabinets, quartz countertops, a two-piece toilet and white walls
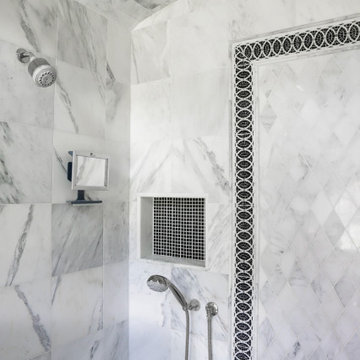
This beautiful lakefront New Jersey home is replete with exquisite design. The sprawling living area flaunts super comfortable seating that can accommodate large family gatherings while the stonework fireplace wall inspired the color palette. The game room is all about practical and functionality, while the master suite displays all things luxe. The fabrics and upholstery are from high-end showrooms like Christian Liaigre, Ralph Pucci, Holly Hunt, and Dennis Miller. Lastly, the gorgeous art around the house has been hand-selected for specific rooms and to suit specific moods.
Project completed by New York interior design firm Betty Wasserman Art & Interiors, which serves New York City, as well as across the tri-state area and in The Hamptons.
For more about Betty Wasserman, click here: https://www.bettywasserman.com/
To learn more about this project, click here:
https://www.bettywasserman.com/spaces/luxury-lakehouse-new-jersey/
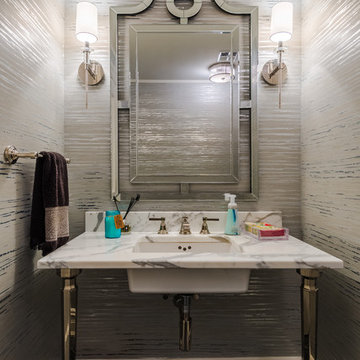
Mid-sized transitional porcelain tile and black floor powder room photo in Chicago with open cabinets, gray walls, an undermount sink, marble countertops and white countertops
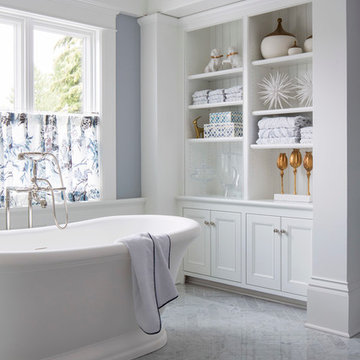
Martha O'Hara Interiors, Interior Design & Photo Styling | Roberts Wygal, Builder | Troy Thies, Photography | Please Note: All “related,” “similar,” and “sponsored” products tagged or listed by Houzz are not actual products pictured. They have not been approved by Martha O’Hara Interiors nor any of the professionals credited. For info about our work: design@oharainteriors.com
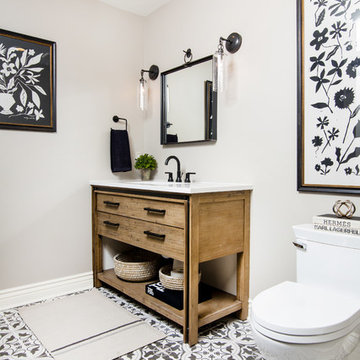
Max Wedge Photography
Inspiration for a mid-sized transitional gray tile concrete floor and multicolored floor bathroom remodel in Detroit with open cabinets, distressed cabinets, a one-piece toilet, an undermount sink, quartz countertops and white countertops
Inspiration for a mid-sized transitional gray tile concrete floor and multicolored floor bathroom remodel in Detroit with open cabinets, distressed cabinets, a one-piece toilet, an undermount sink, quartz countertops and white countertops
Transitional Bath with Open Cabinets Ideas
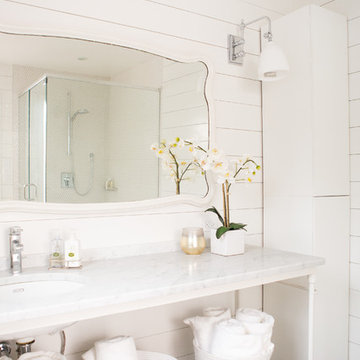
A cabin in Western Wisconsin is transformed from within to become a serene and modern retreat. In a past life, this cabin was a fishing cottage which was part of a resort built in the 1920’s on a small lake not far from the Twin Cities. The cabin has had multiple additions over the years so improving flow to the outdoor space, creating a family friendly kitchen, and relocating a bigger master bedroom on the lake side were priorities. The solution was to bring the kitchen from the back of the cabin up to the front, reduce the size of an overly large bedroom in the back in order to create a more generous front entry way/mudroom adjacent to the kitchen, and add a fireplace in the center of the main floor.
Photographer: Wing Ta
Interior Design: Jennaea Gearhart Design
5







