Transitional Bath with Open Cabinets Ideas
Refine by:
Budget
Sort by:Popular Today
41 - 60 of 2,131 photos
Item 1 of 3
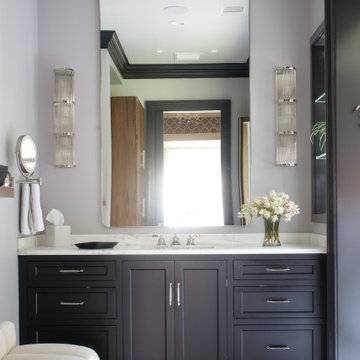
This beautiful lakefront New Jersey home is replete with exquisite design. The sprawling living area flaunts super comfortable seating that can accommodate large family gatherings while the stonework fireplace wall inspired the color palette. The game room is all about practical and functionality, while the master suite displays all things luxe. The fabrics and upholstery are from high-end showrooms like Christian Liaigre, Ralph Pucci, Holly Hunt, and Dennis Miller. Lastly, the gorgeous art around the house has been hand-selected for specific rooms and to suit specific moods.
Project completed by New York interior design firm Betty Wasserman Art & Interiors, which serves New York City, as well as across the tri-state area and in The Hamptons.
For more about Betty Wasserman, click here: https://www.bettywasserman.com/
To learn more about this project, click here:
https://www.bettywasserman.com/spaces/luxury-lakehouse-new-jersey/
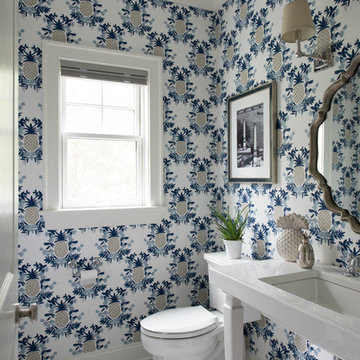
T K Cunningham Photo
Powder room - transitional gray floor powder room idea in New York with open cabinets, white cabinets, a two-piece toilet, multicolored walls, an undermount sink and white countertops
Powder room - transitional gray floor powder room idea in New York with open cabinets, white cabinets, a two-piece toilet, multicolored walls, an undermount sink and white countertops
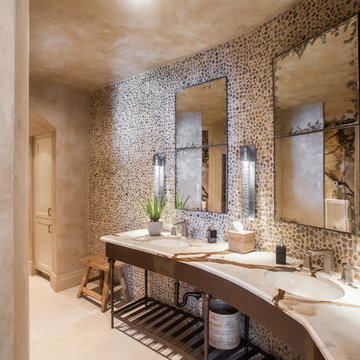
The men's restroom is decidedly more masculine. A large pebble wall behind the vanity starts the color palette for the room while providing a sense of texture and natural reference. The vanity and framed mirrors are considered with a more transitional treatment--metal.
Photos by: Julie Soefer
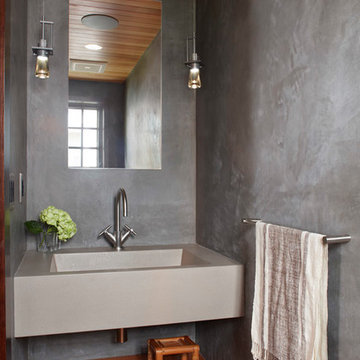
Photo credit: Muffy Kibbey
Inspiration for a transitional powder room remodel in San Francisco with open cabinets, medium tone wood cabinets, gray walls and an integrated sink
Inspiration for a transitional powder room remodel in San Francisco with open cabinets, medium tone wood cabinets, gray walls and an integrated sink
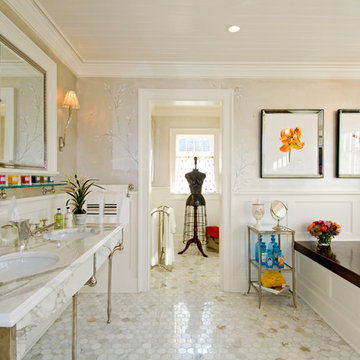
Mid-sized transitional master white tile and stone tile marble floor drop-in bathtub photo in New York with an undermount sink, open cabinets, quartz countertops and beige walls
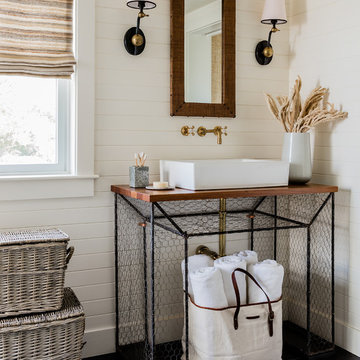
Master Bath with indoor/outdoor shower, custom pair of vanities from chicken wire flower displays topped with planking salvaged from the Coney Island boardwalk. Unlacquered brass wall faucets. Interior architecture and design by Lisa Tharp.
Photography by Michael J. Lee
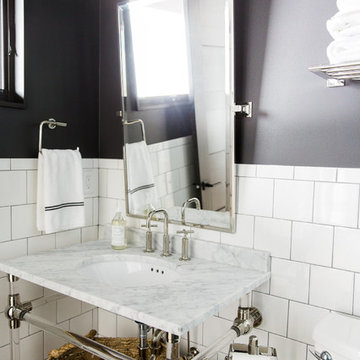
Shop the Look, See the Photo Tour here: https://www.studio-mcgee.com/studioblog/2016/4/4/modern-mountain-home-tour
Watch the Webisode: https://www.youtube.com/watch?v=JtwvqrNPjhU
Travis J Photography
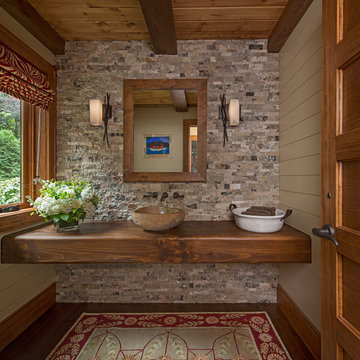
The Quiet Moose, Interior Design & Photo Styling | Joseph Mosey, Architect | Beth Singer, Photographer | All Furnishing in this space are available through The Quiet Moose. www.quietmoose.com — 231-348-5353
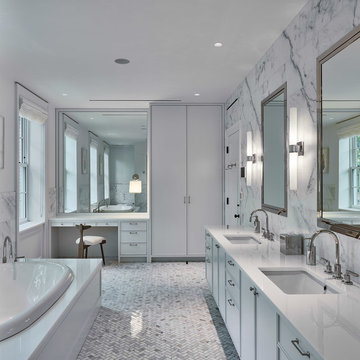
Joe Kitchen
Example of a large transitional master white tile and marble tile marble floor and white floor corner shower design in New York with open cabinets, white cabinets, a one-piece toilet, white walls, an integrated sink, quartz countertops and a hinged shower door
Example of a large transitional master white tile and marble tile marble floor and white floor corner shower design in New York with open cabinets, white cabinets, a one-piece toilet, white walls, an integrated sink, quartz countertops and a hinged shower door
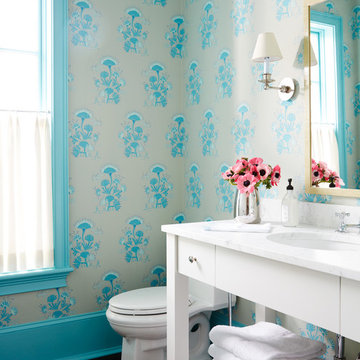
Example of a large transitional dark wood floor and brown floor bathroom design in Jacksonville with white cabinets, a one-piece toilet, multicolored walls, an undermount sink, marble countertops and open cabinets
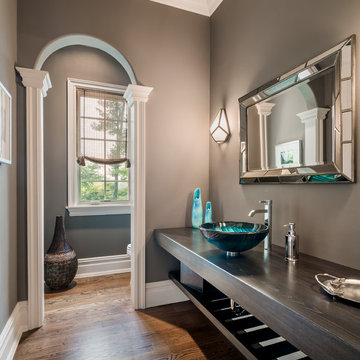
Tom Crane
Inspiration for a mid-sized transitional 3/4 medium tone wood floor bathroom remodel in Philadelphia with open cabinets, a two-piece toilet, gray walls, a vessel sink and wood countertops
Inspiration for a mid-sized transitional 3/4 medium tone wood floor bathroom remodel in Philadelphia with open cabinets, a two-piece toilet, gray walls, a vessel sink and wood countertops
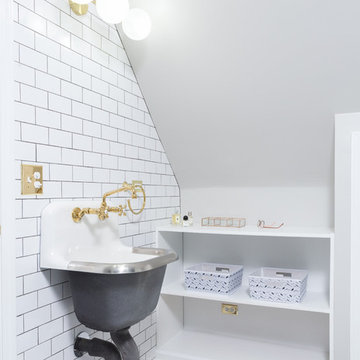
Bathroom - transitional white tile and subway tile mosaic tile floor and multicolored floor bathroom idea in Chicago with open cabinets, white cabinets, white walls and a wall-mount sink
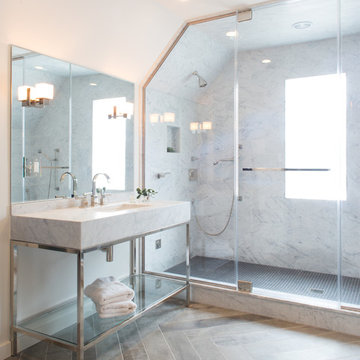
Meredith Heuer
Example of a large transitional master gray tile and marble tile medium tone wood floor and brown floor bathroom design in New York with a console sink, open cabinets, white cabinets, marble countertops, white walls and a hinged shower door
Example of a large transitional master gray tile and marble tile medium tone wood floor and brown floor bathroom design in New York with a console sink, open cabinets, white cabinets, marble countertops, white walls and a hinged shower door
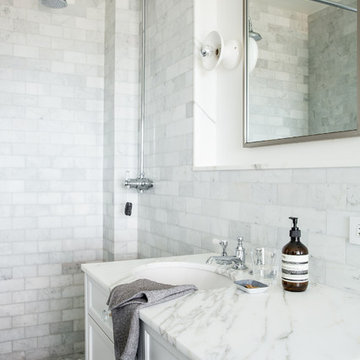
carrara
Example of a large transitional master white tile and subway tile ceramic tile bathroom design in New York with an undermount sink, white cabinets, marble countertops, white walls, open cabinets and a one-piece toilet
Example of a large transitional master white tile and subway tile ceramic tile bathroom design in New York with an undermount sink, white cabinets, marble countertops, white walls, open cabinets and a one-piece toilet
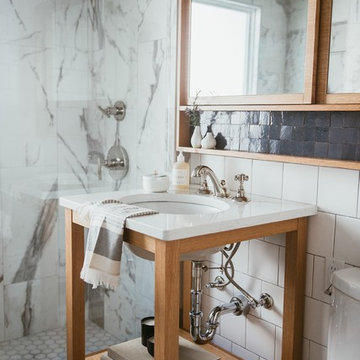
Design Credit : Prospect Refuge
Example of a transitional white tile multicolored floor corner shower design in Minneapolis with open cabinets, medium tone wood cabinets, white walls, an undermount sink, a hinged shower door and white countertops
Example of a transitional white tile multicolored floor corner shower design in Minneapolis with open cabinets, medium tone wood cabinets, white walls, an undermount sink, a hinged shower door and white countertops
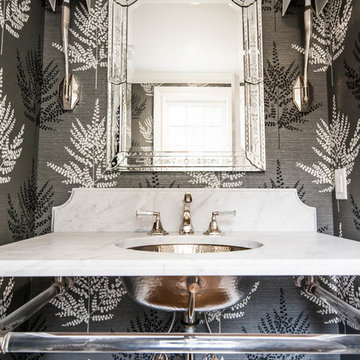
MLC Interiors
35 Old Farm Road
Basking Ridge, NJ 07920
Inspiration for a small transitional dark wood floor powder room remodel in New York with a two-piece toilet, multicolored walls, an undermount sink, marble countertops, open cabinets and white countertops
Inspiration for a small transitional dark wood floor powder room remodel in New York with a two-piece toilet, multicolored walls, an undermount sink, marble countertops, open cabinets and white countertops
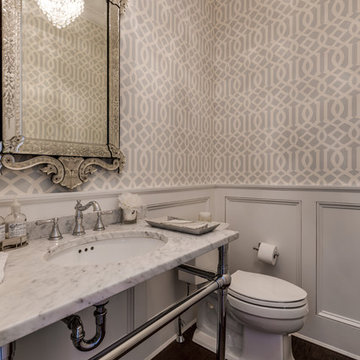
Mid-sized transitional dark wood floor and brown floor powder room photo in New York with open cabinets, a two-piece toilet, gray walls, an undermount sink, marble countertops and white countertops
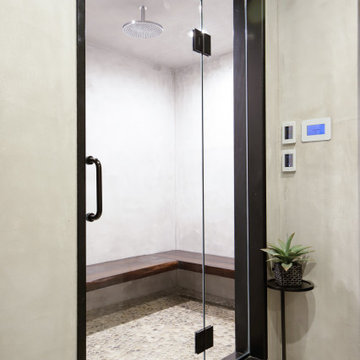
This beautiful lakefront New Jersey home is replete with exquisite design. The sprawling living area flaunts super comfortable seating that can accommodate large family gatherings while the stonework fireplace wall inspired the color palette. The game room is all about practical and functionality, while the master suite displays all things luxe. The fabrics and upholstery are from high-end showrooms like Christian Liaigre, Ralph Pucci, Holly Hunt, and Dennis Miller. Lastly, the gorgeous art around the house has been hand-selected for specific rooms and to suit specific moods.
Project completed by New York interior design firm Betty Wasserman Art & Interiors, which serves New York City, as well as across the tri-state area and in The Hamptons.
For more about Betty Wasserman, click here: https://www.bettywasserman.com/
To learn more about this project, click here:
https://www.bettywasserman.com/spaces/luxury-lakehouse-new-jersey/
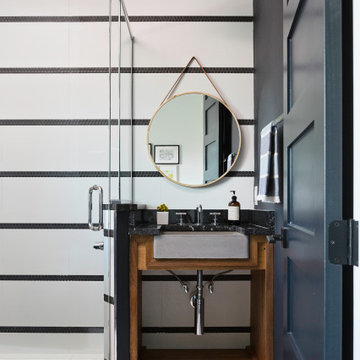
Example of a mid-sized transitional 3/4 porcelain tile, white floor and single-sink corner shower design in Tampa with open cabinets, medium tone wood cabinets, white walls, a vessel sink, a hinged shower door, black countertops and a built-in vanity
Transitional Bath with Open Cabinets Ideas
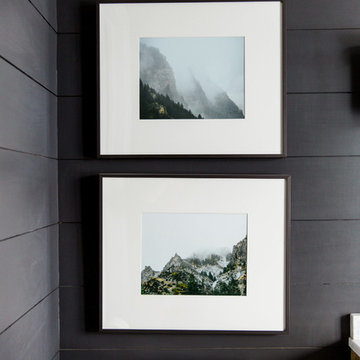
Shop the Look, See the Photo Tour here: https://www.studio-mcgee.com/studioblog/2016/4/4/modern-mountain-home-tour
Watch the Webisode: https://www.youtube.com/watch?v=JtwvqrNPjhU
Travis J Photography
3







