Transitional Bath with Recessed-Panel Cabinets Ideas
Sort by:Popular Today
121 - 140 of 29,036 photos
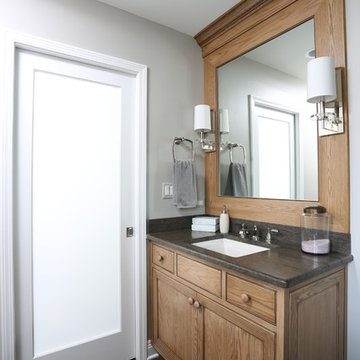
This master bathroom vanity offers plenty of storage and countertop space. The large bathroom mirror helps the space feel open, while the fogged glass pocket door allows neighboring light to shine through as well.
Normandy Remodeling
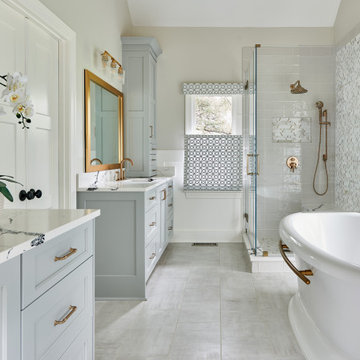
Inspiration for a transitional gray tile gray floor, double-sink, vaulted ceiling and wainscoting bathroom remodel in Charlotte with recessed-panel cabinets, gray cabinets, beige walls, an undermount sink, a hinged shower door, white countertops and a built-in vanity
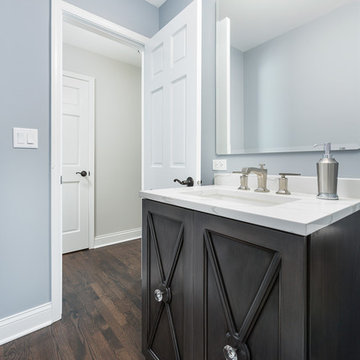
Picture Perfect House
Example of a mid-sized transitional 3/4 dark wood floor and brown floor bathroom design in Chicago with gray walls, an undermount sink, quartz countertops, multicolored countertops, black cabinets and recessed-panel cabinets
Example of a mid-sized transitional 3/4 dark wood floor and brown floor bathroom design in Chicago with gray walls, an undermount sink, quartz countertops, multicolored countertops, black cabinets and recessed-panel cabinets
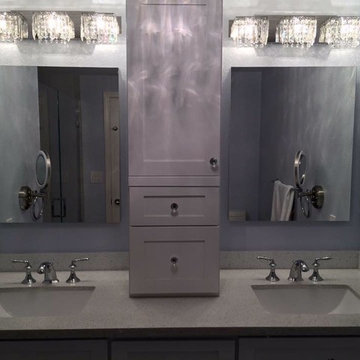
Example of a mid-sized transitional master bathroom design in San Francisco with recessed-panel cabinets, white cabinets, blue walls, an undermount sink and recycled glass countertops
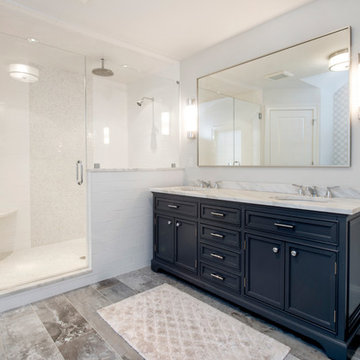
Transitional master porcelain tile alcove shower photo in New York with recessed-panel cabinets, black cabinets, gray walls, an undermount sink, marble countertops and a hinged shower door
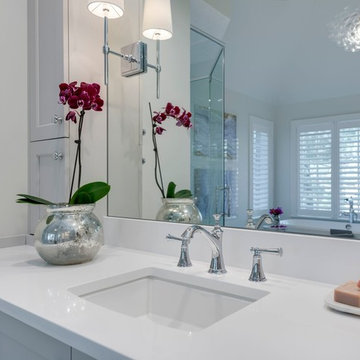
white counters, chrome, rectangle sink, transtional style
Inspiration for a large transitional master white tile and stone slab marble floor bathroom remodel in Chicago with recessed-panel cabinets, white cabinets, white walls, an undermount sink and solid surface countertops
Inspiration for a large transitional master white tile and stone slab marble floor bathroom remodel in Chicago with recessed-panel cabinets, white cabinets, white walls, an undermount sink and solid surface countertops
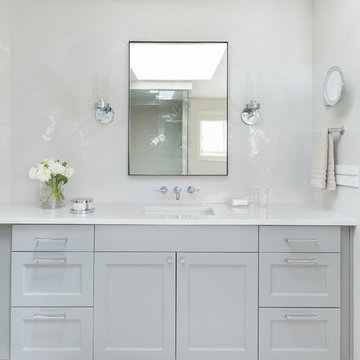
Mid-sized transitional 3/4 white tile and ceramic tile ceramic tile and white floor bathroom photo in Seattle with recessed-panel cabinets, gray cabinets, white walls, an undermount sink, solid surface countertops and white countertops
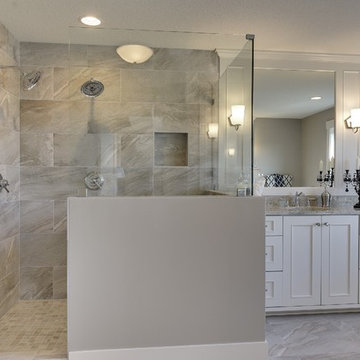
Spacecrafting
Inspiration for a large transitional master porcelain tile porcelain tile bathroom remodel in Minneapolis with recessed-panel cabinets, white cabinets, a one-piece toilet, beige walls, an undermount sink and granite countertops
Inspiration for a large transitional master porcelain tile porcelain tile bathroom remodel in Minneapolis with recessed-panel cabinets, white cabinets, a one-piece toilet, beige walls, an undermount sink and granite countertops

Haven Design and Construction, San Antonio, Texas, 2020 Regional CotY Award Winner, Residential Bath $25,000 to $50,000
Example of a mid-sized transitional white tile marble floor, multicolored floor and single-sink corner shower design in Austin with recessed-panel cabinets, white cabinets, a one-piece toilet, gray walls, an undermount sink, quartz countertops, a hinged shower door, white countertops and a freestanding vanity
Example of a mid-sized transitional white tile marble floor, multicolored floor and single-sink corner shower design in Austin with recessed-panel cabinets, white cabinets, a one-piece toilet, gray walls, an undermount sink, quartz countertops, a hinged shower door, white countertops and a freestanding vanity
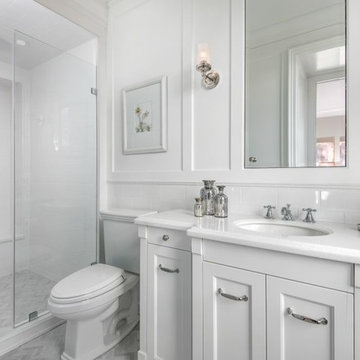
This six-bedroom home — all with en-suite bathrooms — is a brand new home on one of Lincoln Park's most desirable streets. The neo-Georgian, brick and limestone façade features well-crafted detailing both inside and out. The lower recreation level is expansive, with 9-foot ceilings throughout. The first floor houses elegant living and dining areas, as well as a large kitchen with attached great room, and the second floor holds an expansive master suite with a spa bath and vast walk-in closets. A grand, elliptical staircase ascends throughout the home, concluding in a sunlit penthouse providing access to an expansive roof deck and sweeping views of the city..
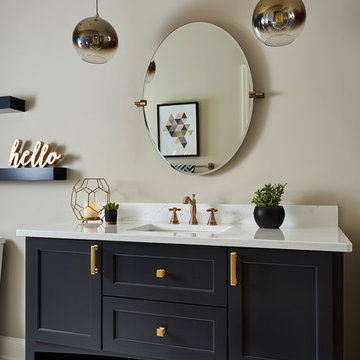
Custom furniture vanity piece with antique brass hardware.
Alcove shower - mid-sized transitional 3/4 terra-cotta tile and white floor alcove shower idea in Minneapolis with recessed-panel cabinets, black cabinets, a two-piece toilet, gray walls, an undermount sink, quartz countertops and a hinged shower door
Alcove shower - mid-sized transitional 3/4 terra-cotta tile and white floor alcove shower idea in Minneapolis with recessed-panel cabinets, black cabinets, a two-piece toilet, gray walls, an undermount sink, quartz countertops and a hinged shower door
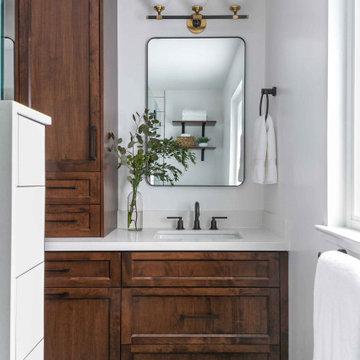
Example of a large transitional 3/4 gray floor bathroom design in San Francisco with recessed-panel cabinets, medium tone wood cabinets, white walls, an undermount sink and white countertops
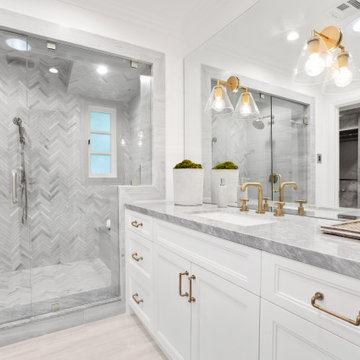
Example of a transitional gray tile light wood floor, beige floor and single-sink bathroom design in Los Angeles with recessed-panel cabinets, white cabinets, white walls, an undermount sink, a hinged shower door, gray countertops and a built-in vanity
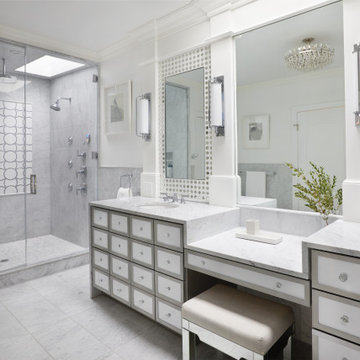
Transitional master gray tile, white tile and marble tile marble floor and double-sink alcove shower photo in New York with recessed-panel cabinets, white cabinets, white walls, an undermount sink, marble countertops, a hinged shower door, multicolored countertops and a built-in vanity
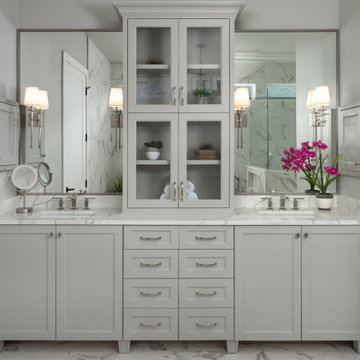
Transitional white floor and double-sink bathroom photo in Dallas with recessed-panel cabinets, gray cabinets, gray walls, an undermount sink, white countertops and a built-in vanity
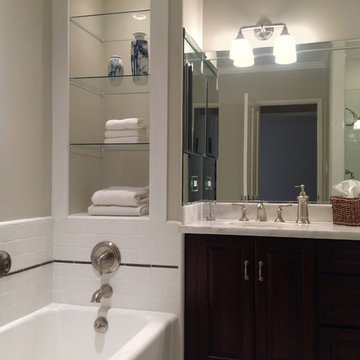
Bathroom - transitional white tile and porcelain tile bathroom idea in Los Angeles with an undermount sink, recessed-panel cabinets, dark wood cabinets and marble countertops

The master bathroom remodel features a mix of black and white tile. In the shower, a variety of tiles are used.
Example of a small transitional 3/4 gray tile and porcelain tile porcelain tile, black floor and double-sink bathroom design in Portland with recessed-panel cabinets, medium tone wood cabinets, a two-piece toilet, gray walls, an undermount sink, quartz countertops and gray countertops
Example of a small transitional 3/4 gray tile and porcelain tile porcelain tile, black floor and double-sink bathroom design in Portland with recessed-panel cabinets, medium tone wood cabinets, a two-piece toilet, gray walls, an undermount sink, quartz countertops and gray countertops
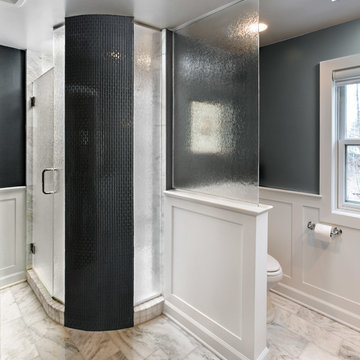
Tempesta Neve 8" x 20" polished marble tile is used on the bathroom floor which contrasts with the glass antique moss brick tile in Charcoal used on the shower wall.
Mirabelle two piece comfort height toilet and white wainscoting add a nice touch.
Clear tempered glass is used to divide the toilet from the rest of the bathroom.
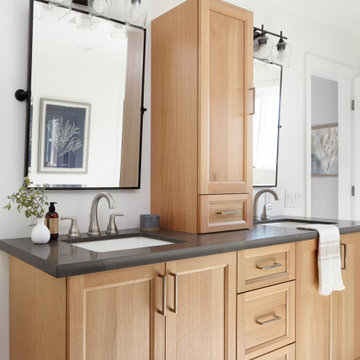
Photography: Agnieszka Jakubowicz,
Design+Construction: Baron Construction &Remodeling Co.
Inspiration for a transitional gray floor and double-sink bathroom remodel in San Francisco with recessed-panel cabinets, medium tone wood cabinets, white walls, an undermount sink, gray countertops and a built-in vanity
Inspiration for a transitional gray floor and double-sink bathroom remodel in San Francisco with recessed-panel cabinets, medium tone wood cabinets, white walls, an undermount sink, gray countertops and a built-in vanity
Transitional Bath with Recessed-Panel Cabinets Ideas
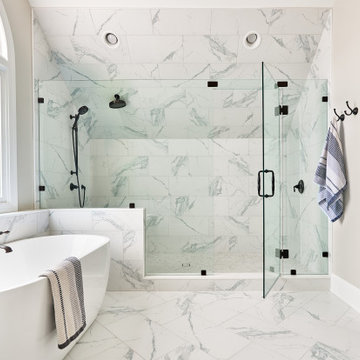
Alcove bathtub - transitional master black and white tile and porcelain tile porcelain tile alcove bathtub idea in Charlotte with recessed-panel cabinets, brown cabinets and a niche
7





