Transitional Black Tile Bath Ideas
Refine by:
Budget
Sort by:Popular Today
101 - 120 of 1,961 photos
Item 1 of 3
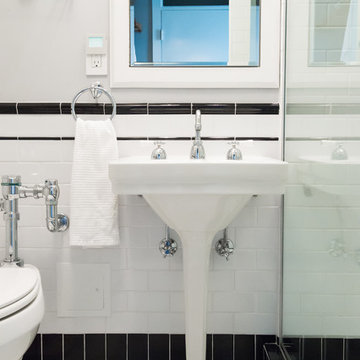
Our clients came to us looking to remodel their condo. They wanted to use this second space as a studio for their parents and guests when they came to visit. Our client found the space to be extremely outdated and wanted to complete a remodel, including new plumbing and electrical. The condo is in an Art-Deco building and the owners wanted to stay with the same style. The cabinet doors in the kitchen were reclaimed wood from a salvage yard. In the bathroom we kept a classic, clean design.
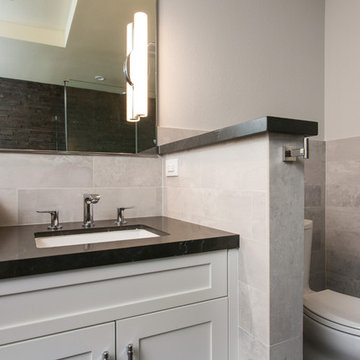
The Master bath everyone want. The space we had to work with was perfect in size to accommodate all the modern needs of today’s client.
A custom made double vanity with a double center drawers unit which rise higher than the sink counter height gives a great work space for the busy couple.
A custom mirror cut to size incorporates an opening for the window and sconce lights.
The counter top and pony wall top is made from Quartz slab that is also present in the shower and tub wall niche as the bottom shelve.
The Shower and tub wall boast a magnificent 3d polished slate tile, giving a Zen feeling as if you are in a grand spa.
Each shampoo niche has a bottom shelve made out of quarts to allow more storage space.
The Master shower has all the needed fixtures from the rain shower head, regular shower head and the hand held unit.
The glass enclosure has a privacy strip done by sand blasting a portion of the glass walls.
And don't forget the grand Jacuzzi tub having 6 regular jets, 4 back jets and 2 neck jets so you can really unwind after a hard day of work.
To complete the ensemble all the walls around a tiled with 24 by 6 gray rugged cement look tiles placed in a staggered layout.
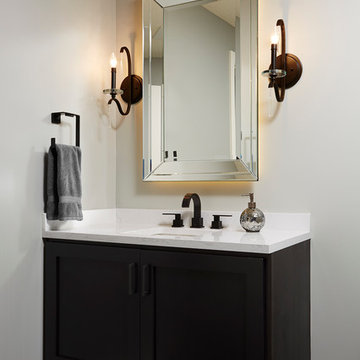
Mid-sized transitional 3/4 black tile and ceramic tile ceramic tile and brown floor bathroom photo in Minneapolis with an undermount sink, shaker cabinets, dark wood cabinets, quartz countertops and gray walls
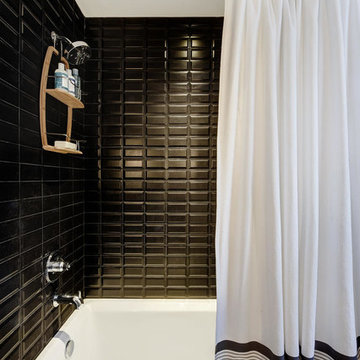
Large transitional 3/4 black tile and porcelain tile ceramic tile and multicolored floor bathroom photo in Austin with flat-panel cabinets, gray cabinets, white walls, an undermount sink and granite countertops
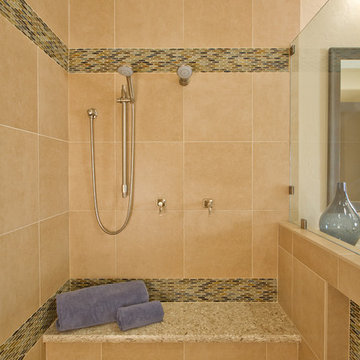
Connor Contracting, Taube Photography
Inspiration for a transitional black tile and porcelain tile bathroom remodel in Phoenix with an undermount sink, recessed-panel cabinets, medium tone wood cabinets, quartz countertops and a two-piece toilet
Inspiration for a transitional black tile and porcelain tile bathroom remodel in Phoenix with an undermount sink, recessed-panel cabinets, medium tone wood cabinets, quartz countertops and a two-piece toilet
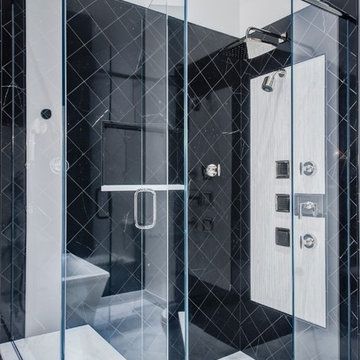
Bruce Starrenburg
Example of a large transitional master black tile and stone tile marble floor bathroom design in Chicago with an undermount sink, furniture-like cabinets, black cabinets, marble countertops, a two-piece toilet and white walls
Example of a large transitional master black tile and stone tile marble floor bathroom design in Chicago with an undermount sink, furniture-like cabinets, black cabinets, marble countertops, a two-piece toilet and white walls
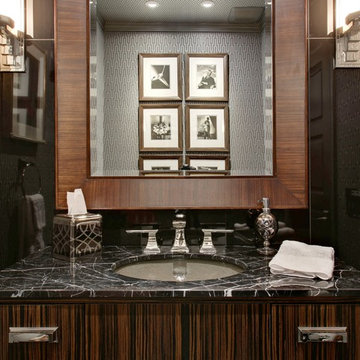
Peak Photography
Inspiration for a mid-sized transitional black tile powder room remodel in Other with an undermount sink, furniture-like cabinets, dark wood cabinets, marble countertops, a one-piece toilet and gray walls
Inspiration for a mid-sized transitional black tile powder room remodel in Other with an undermount sink, furniture-like cabinets, dark wood cabinets, marble countertops, a one-piece toilet and gray walls
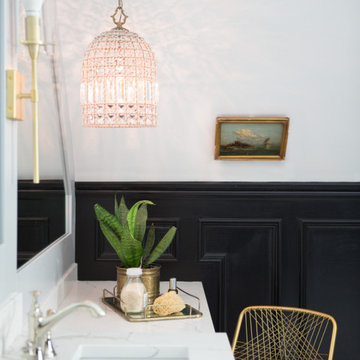
Inspiration for a mid-sized transitional kids' black tile and marble tile marble floor and white floor bathroom remodel in St Louis with flat-panel cabinets, gray cabinets, a two-piece toilet, white walls, an undermount sink, quartz countertops, a hinged shower door and white countertops
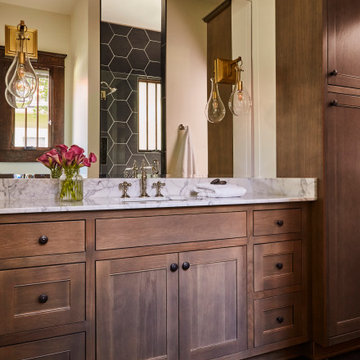
Inspiration for a mid-sized transitional black tile and ceramic tile ceramic tile, black floor and single-sink bathroom remodel in Atlanta with shaker cabinets, medium tone wood cabinets, a one-piece toilet, beige walls, an undermount sink, white countertops and a built-in vanity
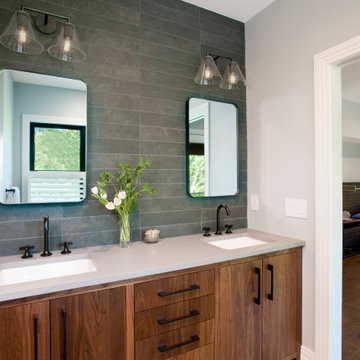
View of Master Bedroom and Bathroom
Freestanding bathtub - large transitional master black tile double-sink freestanding bathtub idea in Boston with flat-panel cabinets, medium tone wood cabinets, gray walls, an undermount sink, quartz countertops, a hinged shower door, gray countertops and a built-in vanity
Freestanding bathtub - large transitional master black tile double-sink freestanding bathtub idea in Boston with flat-panel cabinets, medium tone wood cabinets, gray walls, an undermount sink, quartz countertops, a hinged shower door, gray countertops and a built-in vanity
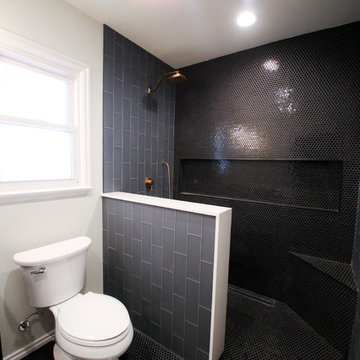
Here's a complete bathroom remodel done for a family in Long Beach. Though this bathroom may look like a simple small and compact bathroom, this room holds a lot of great features. The main attraction of this bathroom comes from the open shower that is accompanied by a accented black tile wall. This shower is also featured with a full length niche for shower accessories and a bench for extra support. The bathroom is enhanced more by the golden features that come from the knobs and faucet. This bathroom is the perfect master bathroom extension.
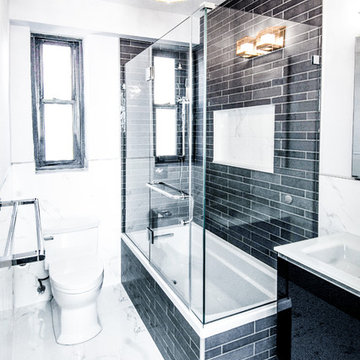
Example of a mid-sized transitional 3/4 black tile and slate tile marble floor and white floor bathroom design in New York with flat-panel cabinets, black cabinets, a one-piece toilet, white walls, an integrated sink and a hinged shower door
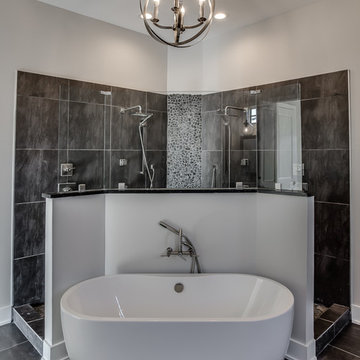
Master bathroom with walk through shower and free standing bathtub
Bathroom - transitional master black tile and porcelain tile porcelain tile bathroom idea in Other with shaker cabinets, gray walls, a vessel sink and quartz countertops
Bathroom - transitional master black tile and porcelain tile porcelain tile bathroom idea in Other with shaker cabinets, gray walls, a vessel sink and quartz countertops
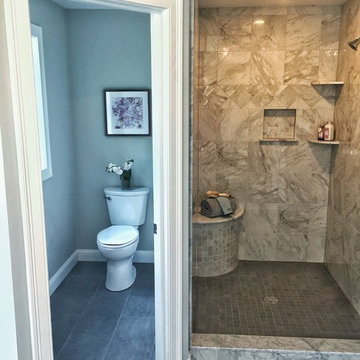
Arlington Plan - first floor lavette
Example of a large transitional master black tile, blue tile, gray tile, white tile and matchstick tile slate floor bathroom design in Providence with shaker cabinets, black cabinets, gray walls, a vessel sink and quartzite countertops
Example of a large transitional master black tile, blue tile, gray tile, white tile and matchstick tile slate floor bathroom design in Providence with shaker cabinets, black cabinets, gray walls, a vessel sink and quartzite countertops
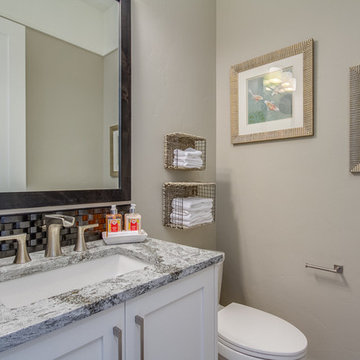
Inspiration for a small transitional black tile and ceramic tile bathroom remodel in Boise with shaker cabinets, white cabinets, a two-piece toilet, beige walls, an undermount sink and granite countertops
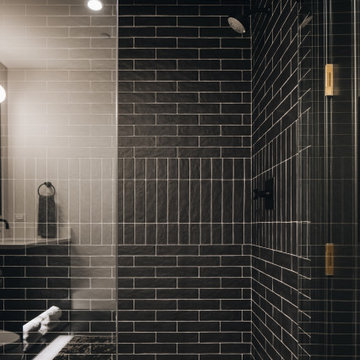
Example of a large transitional 3/4 black tile gray floor and single-sink bathroom design in Chicago with open cabinets, black cabinets, a one-piece toilet, beige walls, a wall-mount sink, white countertops and a freestanding vanity
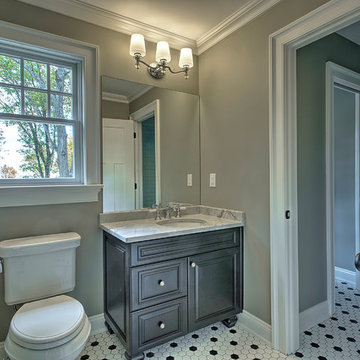
Bathroom - huge transitional master black tile, black and white tile, gray tile, white tile and porcelain tile porcelain tile bathroom idea in New York with raised-panel cabinets, black cabinets, a one-piece toilet, gray walls, an undermount sink and marble countertops
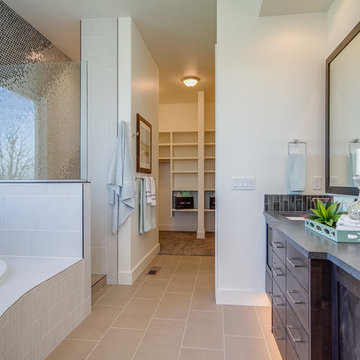
Inspiration for a large transitional master black tile, brown tile, gray tile and ceramic tile porcelain tile bathroom remodel in Boise with shaker cabinets, dark wood cabinets, white walls, an undermount sink and soapstone countertops
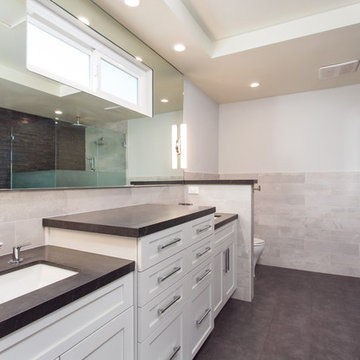
The Master bath everyone want. The space we had to work with was perfect in size to accommodate all the modern needs of today’s client.
A custom made double vanity with a double center drawers unit which rise higher than the sink counter height gives a great work space for the busy couple.
A custom mirror cut to size incorporates an opening for the window and sconce lights.
The counter top and pony wall top is made from Quartz slab that is also present in the shower and tub wall niche as the bottom shelve.
The Shower and tub wall boast a magnificent 3d polished slate tile, giving a Zen feeling as if you are in a grand spa.
Each shampoo niche has a bottom shelve made out of quarts to allow more storage space.
The Master shower has all the needed fixtures from the rain shower head, regular shower head and the hand held unit.
The glass enclosure has a privacy strip done by sand blasting a portion of the glass walls.
And don't forget the grand Jacuzzi tub having 6 regular jets, 4 back jets and 2 neck jets so you can really unwind after a hard day of work.
To complete the ensemble all the walls around a tiled with 24 by 6 gray rugged cement look tiles placed in a staggered layout.
Transitional Black Tile Bath Ideas
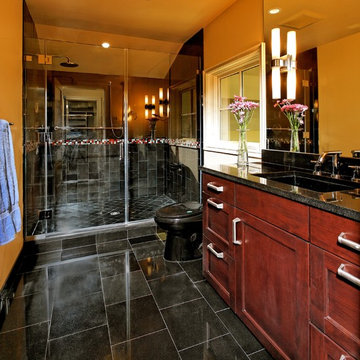
Greg Hadley
Huge transitional master black tile alcove shower photo in DC Metro with dark wood cabinets, orange walls, an integrated sink and flat-panel cabinets
Huge transitional master black tile alcove shower photo in DC Metro with dark wood cabinets, orange walls, an integrated sink and flat-panel cabinets
6







