Transitional Black Tile Bath Ideas
Refine by:
Budget
Sort by:Popular Today
81 - 100 of 1,961 photos
Item 1 of 3
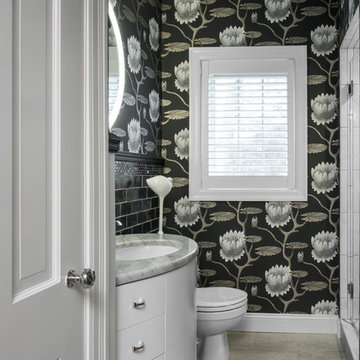
A tiny hall bath was dramatically changed from it's 1950s pink origins into a glamorous black and white statement room. Anne Matheis Photography
Alcove shower - small transitional 3/4 black tile and porcelain tile porcelain tile alcove shower idea with an undermount sink, furniture-like cabinets, white cabinets, marble countertops, a two-piece toilet and black walls
Alcove shower - small transitional 3/4 black tile and porcelain tile porcelain tile alcove shower idea with an undermount sink, furniture-like cabinets, white cabinets, marble countertops, a two-piece toilet and black walls
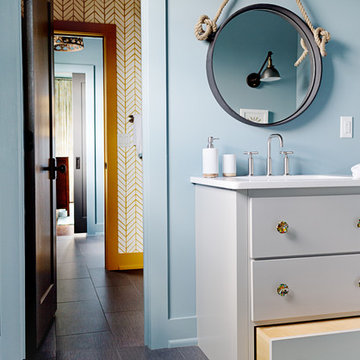
Bathroom - mid-sized transitional kids' black tile bathroom idea in Nashville with blue walls, flat-panel cabinets, gray cabinets and marble countertops
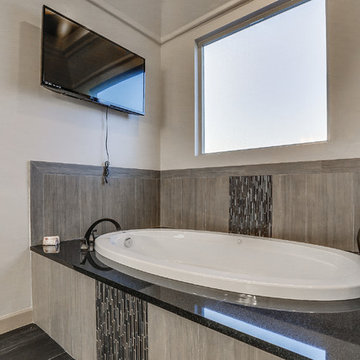
Inspiration for a mid-sized transitional master black tile and matchstick tile porcelain tile bathroom remodel in Austin with raised-panel cabinets, dark wood cabinets, white walls, an undermount sink and granite countertops
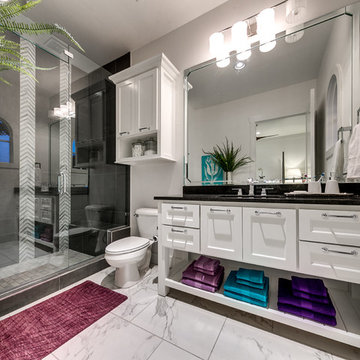
Transitional 3/4 black tile, gray tile and white tile alcove shower photo in Oklahoma City with furniture-like cabinets, white cabinets, a two-piece toilet, gray walls and an undermount sink
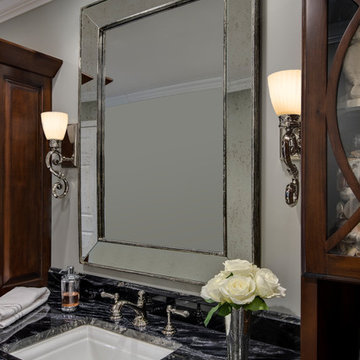
Mid-sized transitional master black tile porcelain tile alcove shower photo in Other with raised-panel cabinets, dark wood cabinets, a two-piece toilet, gray walls, an undermount sink and granite countertops
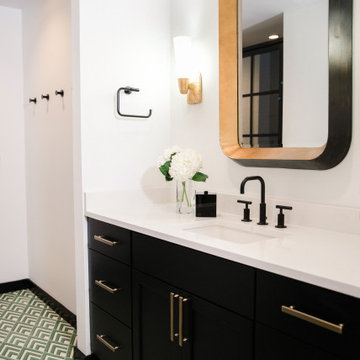
A third time client, these empty nesters wanted to modernize an outdated bathroom with bold features and a masculine look. Ann Sacks cement tile complements the floor in a vivid pattern and matte black and brass features give the look a handsome appeal. Other features in this room: Kelly Wearstler wall sconces, Erica Wakerly wallpaper in the WC, Black, iron shower doors, and Ann Sacks shower tile.
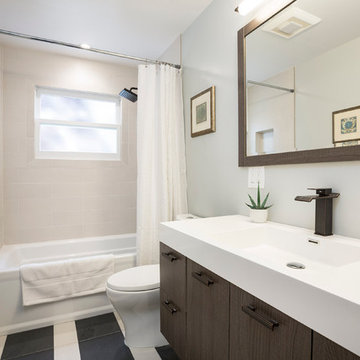
BrightRoomSF Photography San Francisco
Marcell Puzsar
Drop-in bathtub - transitional black tile and stone tile slate floor drop-in bathtub idea in San Francisco with a wall-mount sink, flat-panel cabinets, medium tone wood cabinets, solid surface countertops, a one-piece toilet and blue walls
Drop-in bathtub - transitional black tile and stone tile slate floor drop-in bathtub idea in San Francisco with a wall-mount sink, flat-panel cabinets, medium tone wood cabinets, solid surface countertops, a one-piece toilet and blue walls
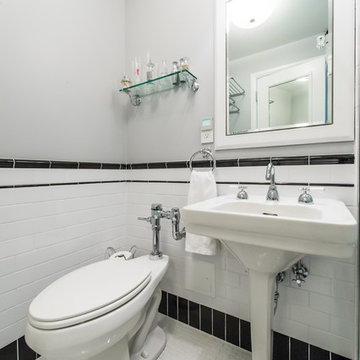
Our clients came to us looking to remodel their condo. They wanted to use this second space as a studio for their parents and guests when they came to visit. Our client found the space to be extremely outdated and wanted to complete a remodel, including new plumbing and electrical. The condo is in an Art-Deco building and the owners wanted to stay with the same style. The cabinet doors in the kitchen were reclaimed wood from a salvage yard. In the bathroom we kept a classic, clean design.
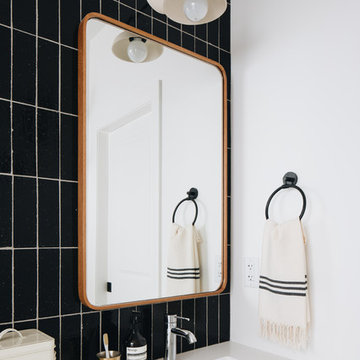
Inspiration for a mid-sized transitional kids' black tile and terra-cotta tile limestone floor, gray floor and double-sink bathroom remodel in Chicago with shaker cabinets, gray cabinets, a two-piece toilet, white walls, an undermount sink, quartz countertops, white countertops and a built-in vanity
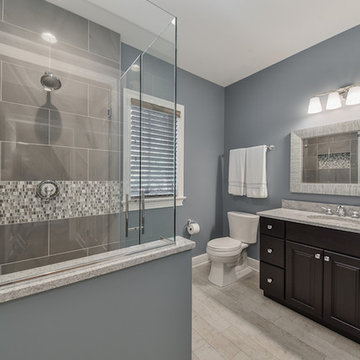
Inspiration for a mid-sized transitional 3/4 beige tile, black tile, blue tile, gray tile and mosaic tile porcelain tile alcove shower remodel in Chicago with raised-panel cabinets, dark wood cabinets, a two-piece toilet, gray walls, an undermount sink and granite countertops
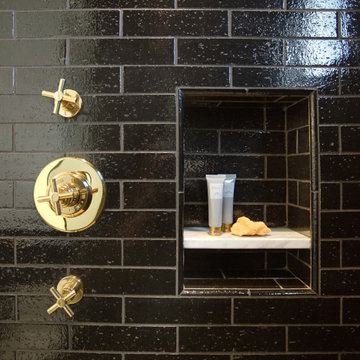
Heather Ryan, Interior Designer
H.Ryan Studio - Scottsdale, AZ
www.hryanstudio.com
Mid-sized transitional 3/4 black tile and subway tile marble floor, gray floor and single-sink alcove shower photo in Phoenix with white walls, an undermount sink, marble countertops, a hinged shower door, gray countertops and a freestanding vanity
Mid-sized transitional 3/4 black tile and subway tile marble floor, gray floor and single-sink alcove shower photo in Phoenix with white walls, an undermount sink, marble countertops, a hinged shower door, gray countertops and a freestanding vanity
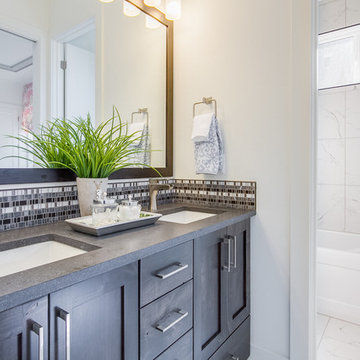
Example of a mid-sized transitional black tile, brown tile, gray tile, white tile and mosaic tile tub/shower combo design in Boise with shaker cabinets, black cabinets, white walls, an undermount sink and soapstone countertops
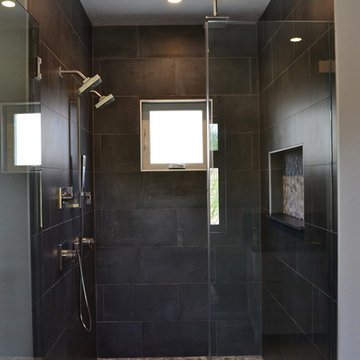
Transitional master black tile and porcelain tile porcelain tile bathroom photo in Las Vegas with shaker cabinets, white cabinets, a two-piece toilet, gray walls, an undermount sink and granite countertops
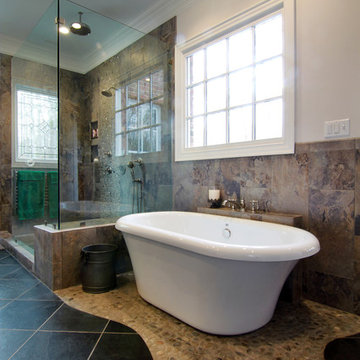
Mid-sized transitional master black tile and ceramic tile ceramic tile bathroom photo in Other with flat-panel cabinets, distressed cabinets, gray walls, an undermount sink and soapstone countertops
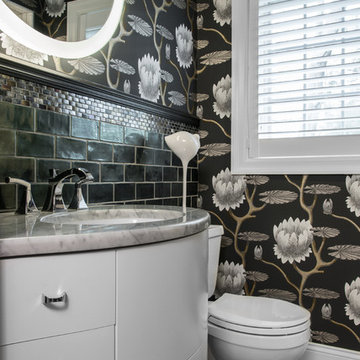
A tiny hall bath was dramatically changed from it's 1950s pink origins into a glamorous black and white statement room. A curved front, furniture-style vanity adds needed storage but doesn't crowd the space. Iridescent subway tiles change tone as the light changes. A lighted mirror alleviates the need for sconces and keeps the wall from feeling cluttered. Anne Matheis Photography
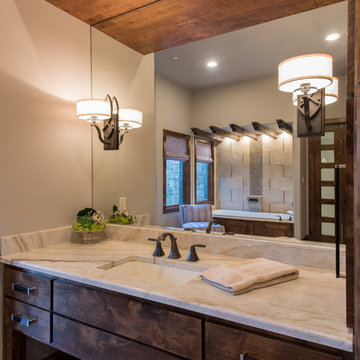
Design by Barbara Gilbert Interiors in Dallas, TX.
Inspiration for a large transitional master beige tile, black tile, white tile and mosaic tile limestone floor drop-in bathtub remodel in Dallas with flat-panel cabinets, dark wood cabinets, beige walls and an undermount sink
Inspiration for a large transitional master beige tile, black tile, white tile and mosaic tile limestone floor drop-in bathtub remodel in Dallas with flat-panel cabinets, dark wood cabinets, beige walls and an undermount sink
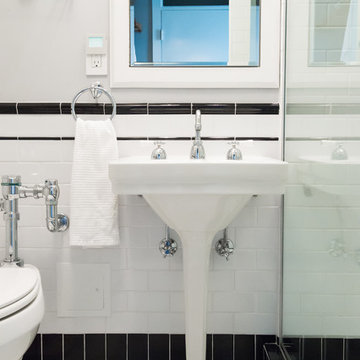
Our clients came to us looking to remodel their condo. They wanted to use this second space as a studio for their parents and guests when they came to visit. Our client found the space to be extremely outdated and wanted to complete a remodel, including new plumbing and electrical. The condo is in an Art-Deco building and the owners wanted to stay with the same style. The cabinet doors in the kitchen were reclaimed wood from a salvage yard. In the bathroom we kept a classic, clean design.
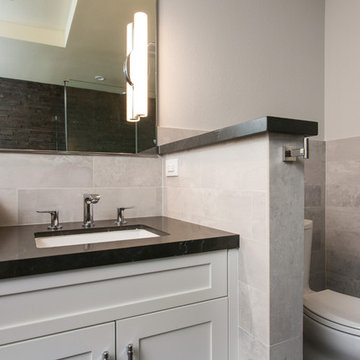
The Master bath everyone want. The space we had to work with was perfect in size to accommodate all the modern needs of today’s client.
A custom made double vanity with a double center drawers unit which rise higher than the sink counter height gives a great work space for the busy couple.
A custom mirror cut to size incorporates an opening for the window and sconce lights.
The counter top and pony wall top is made from Quartz slab that is also present in the shower and tub wall niche as the bottom shelve.
The Shower and tub wall boast a magnificent 3d polished slate tile, giving a Zen feeling as if you are in a grand spa.
Each shampoo niche has a bottom shelve made out of quarts to allow more storage space.
The Master shower has all the needed fixtures from the rain shower head, regular shower head and the hand held unit.
The glass enclosure has a privacy strip done by sand blasting a portion of the glass walls.
And don't forget the grand Jacuzzi tub having 6 regular jets, 4 back jets and 2 neck jets so you can really unwind after a hard day of work.
To complete the ensemble all the walls around a tiled with 24 by 6 gray rugged cement look tiles placed in a staggered layout.
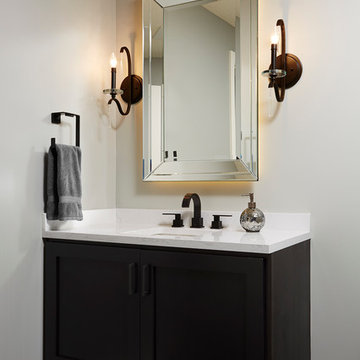
Mid-sized transitional 3/4 black tile and ceramic tile ceramic tile and brown floor bathroom photo in Minneapolis with an undermount sink, shaker cabinets, dark wood cabinets, quartz countertops and gray walls
Transitional Black Tile Bath Ideas
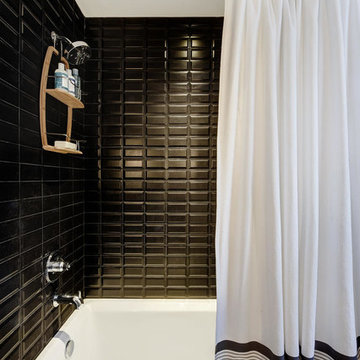
Large transitional 3/4 black tile and porcelain tile ceramic tile and multicolored floor bathroom photo in Austin with flat-panel cabinets, gray cabinets, white walls, an undermount sink and granite countertops
5







