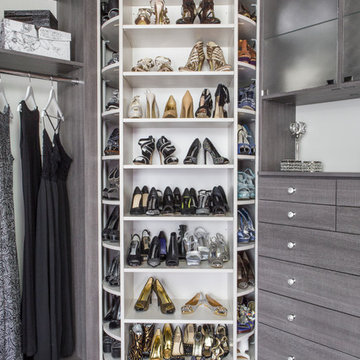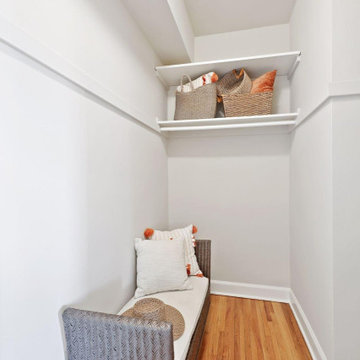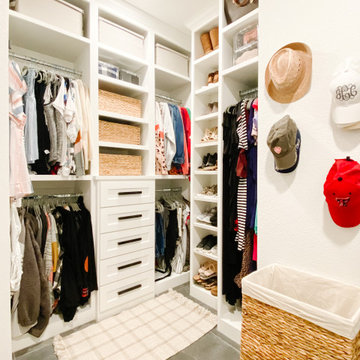Transitional Closet Ideas
Refine by:
Budget
Sort by:Popular Today
341 - 360 of 22,882 photos
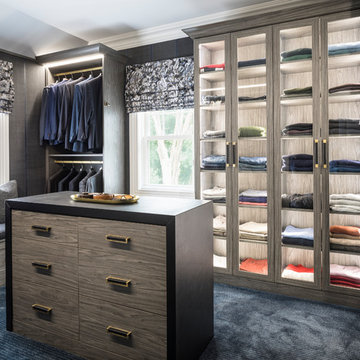
Transitional men's carpeted and blue floor walk-in closet photo in New York with glass-front cabinets
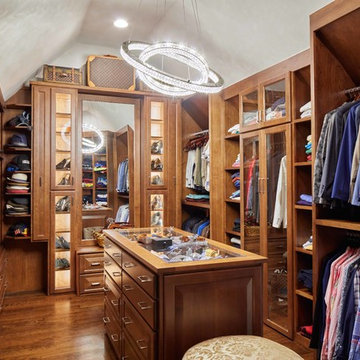
The architect claimed unused attic space in order to enlarge the master closet within the existing roofline and create a functional space with high end features, including backlit shoe storage. A fun multi-ringed chandelier softens all of the rectilinear geometry in the space.
Photo Credit: Keith Issacs Photo, LLC
Dawn Christine Architect
Find the right local pro for your project

Visit The Korina 14803 Como Circle or call 941 907.8131 for additional information.
3 bedrooms | 4.5 baths | 3 car garage | 4,536 SF
The Korina is John Cannon’s new model home that is inspired by a transitional West Indies style with a contemporary influence. From the cathedral ceilings with custom stained scissor beams in the great room with neighboring pristine white on white main kitchen and chef-grade prep kitchen beyond, to the luxurious spa-like dual master bathrooms, the aesthetics of this home are the epitome of timeless elegance. Every detail is geared toward creating an upscale retreat from the hectic pace of day-to-day life. A neutral backdrop and an abundance of natural light, paired with vibrant accents of yellow, blues, greens and mixed metals shine throughout the home.
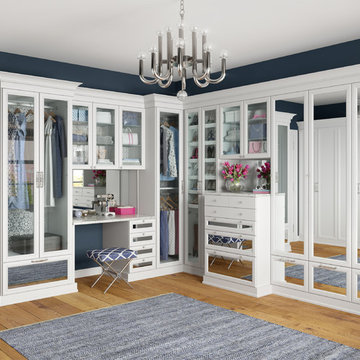
Inspiration for a large transitional gender-neutral light wood floor walk-in closet remodel in Los Angeles with flat-panel cabinets and white cabinets
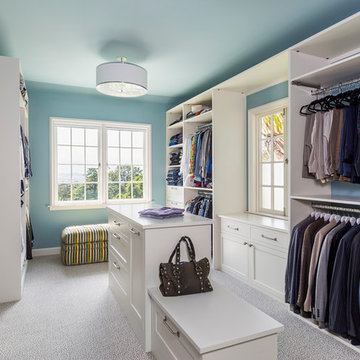
HIs Closet area in the foreground, and Hers in the rear provide separate storage in this light, bright Master Closet. JWH Custom Cabinetry features both open and closed storage for maximum function.
Jennifer Howard, Custom Cabinetry
Jon De La Cruz, Interior Designer
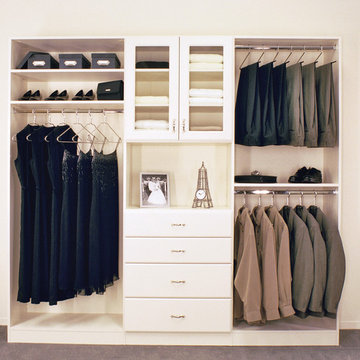
Mid-sized transitional gender-neutral carpeted and gray floor walk-in closet photo in Phoenix with glass-front cabinets and white cabinets
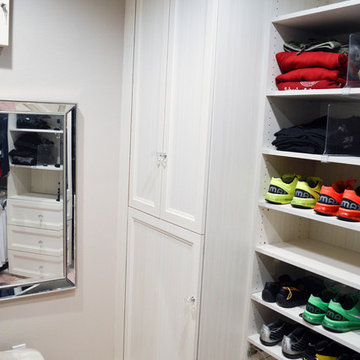
These beautiful walk-in closets are located in Odessa, FL. From the beginning we wanted to create a functional storage solution that was also stunning.
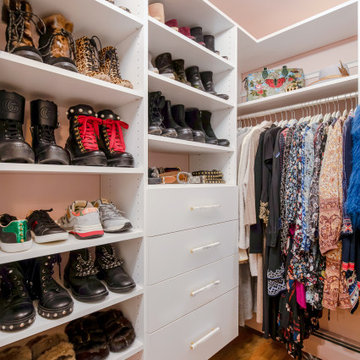
Walk-in closet - small transitional women's medium tone wood floor and beige floor walk-in closet idea in Boston with flat-panel cabinets and white cabinets
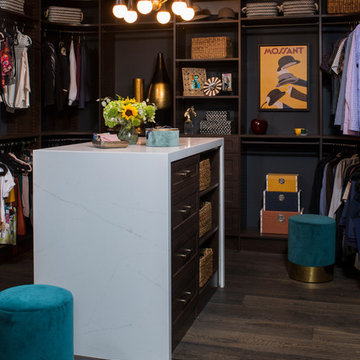
Meghan Bob Photography
Inspiration for a large transitional gender-neutral dark wood floor and brown floor walk-in closet remodel in Los Angeles with shaker cabinets and dark wood cabinets
Inspiration for a large transitional gender-neutral dark wood floor and brown floor walk-in closet remodel in Los Angeles with shaker cabinets and dark wood cabinets
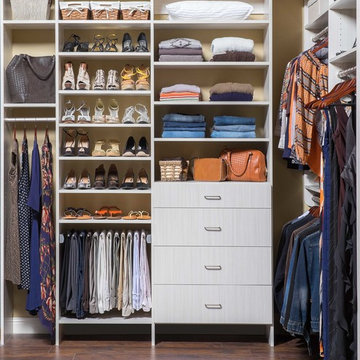
Women's master walk in closet, arctic white with flat drawer front, chrome hardware.
Example of a mid-sized transitional women's dark wood floor walk-in closet design in Phoenix with flat-panel cabinets and light wood cabinets
Example of a mid-sized transitional women's dark wood floor walk-in closet design in Phoenix with flat-panel cabinets and light wood cabinets
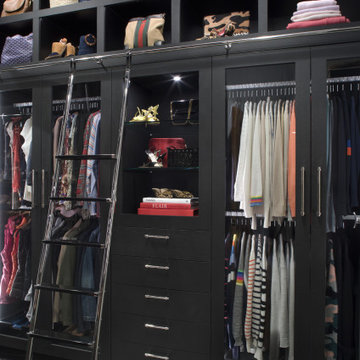
Remodeled space, custom-made leather front cabinetry with special attention paid to the lighting. Ikat patterned wool carpet and polished nickeled hardware add a level of luxe.
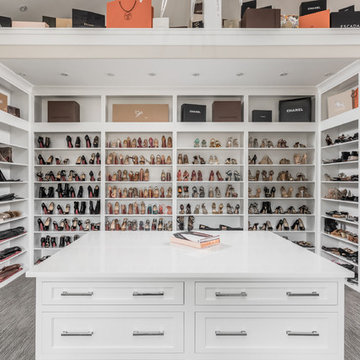
The goal in building this home was to create an exterior esthetic that elicits memories of a Tuscan Villa on a hillside and also incorporates a modern feel to the interior.
Modern aspects were achieved using an open staircase along with a 25' wide rear folding door. The addition of the folding door allows us to achieve a seamless feel between the interior and exterior of the house. Such creates a versatile entertaining area that increases the capacity to comfortably entertain guests.
The outdoor living space with covered porch is another unique feature of the house. The porch has a fireplace plus heaters in the ceiling which allow one to entertain guests regardless of the temperature. The zero edge pool provides an absolutely beautiful backdrop—currently, it is the only one made in Indiana. Lastly, the master bathroom shower has a 2' x 3' shower head for the ultimate waterfall effect. This house is unique both outside and in.
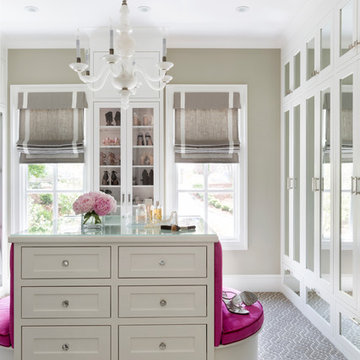
Interiors designed by Tobi Fairley Interior Design
Example of a large transitional women's carpeted and gray floor walk-in closet design in Little Rock with recessed-panel cabinets and white cabinets
Example of a large transitional women's carpeted and gray floor walk-in closet design in Little Rock with recessed-panel cabinets and white cabinets
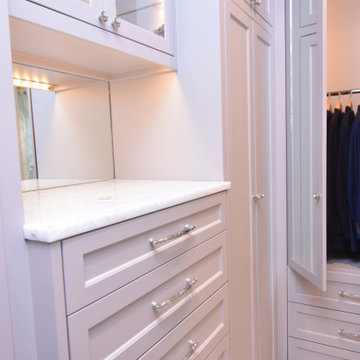
Inspiration for a mid-sized transitional gender-neutral marble floor and white floor walk-in closet remodel in Dallas with shaker cabinets and white cabinets
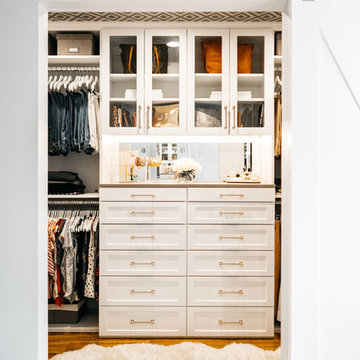
Example of a mid-sized transitional gender-neutral medium tone wood floor and brown floor walk-in closet design in San Francisco with shaker cabinets and white cabinets
Transitional Closet Ideas
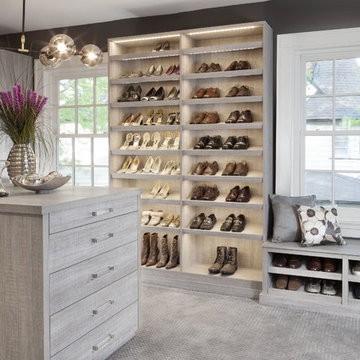
When you first walk into this dressing room, it’s the lighting that jumps out at you first. Each shelf is illuminated to show the brilliant colors and texture of the clothing. Light even pours through the big windows and draws your eye across the rooftops of Brooklyn to see the NYC skyline. It creates a feeling of brightness and positivity that energizes and enlivens. It’s a dressing room where you can look and feel your best as you begin your day.
Featured in a modern Italian Melamine and tastefully accented with complementing Matte Nickel hardware and Clear Acrylic handle pulls, this Chic Brooklyn Dressing Room proves to be not only stylish, but functional too.
This custom closet combines both high and low hanging sections, which afford you enough room to organize items based on size. This type of mechanism offers more depth than a standard hanging system.
The open shelving offers a substantial amount of depth, so you have plenty of space to personalize your room with mementos, collectibles and home decor. Adjustable shelves also give you the freedom to store items of all sizes from large shoe and boot boxes to smaller collectibles and scarves.
A functional key to closet design is being able to visualize and conveniently access items. There’s also something very appealing about having your items neatly displayed - especially when it comes to shoes. Our wide shoe shelves were purposely installed on a slant for easy access, allowing you to identify and grab your favorite footwear quickly and easily.
A spacious center island provides a place to relax while spreading out accessories and visualizing more possibilities. This center island was designed with extra drawer storage that includes a velvet lined jewelry drawer. Double jewelry drawers can add a sleek and useful dimension to any dressing room. An organized system will prevent tarnishing and with a designated spot for every piece, your jewelry stays organized and in perfect condition.
The space is maximized with smart storage features like an Elite Belt Rack and hook as well as Elite Valet Rods and a pull-out mirror. The unit also includes a Deluxe Pant Rack in a Matte Nickel finish. Thanks to the full-extension ball-bearing slides, everything is in complete view. This means you no longer have to waste time desperately hunting for something you know is hiding somewhere in your closet.
Lighting played a huge role in the design of this dressing room. In order to make the contents of the closet fully visible, we integrated a combination of energy efficient lighting options, including LED strip lights and touch dimmers as well as under-mounted shelf lights and sensor activated drawer lights. Efficient lighting options will put your wardrobe in full view early in the mornings and in the evenings when dressing rooms are used most.
Dressing rooms act as a personal sanctuary for mixing and matching the perfect ensemble. Your closet should cater to your personal needs, whether it’s top shelving or extra boot and hat storage. A well designed space can make dressing much easier - even on rushed mornings.

Back Bay residential interior photography project Boston MA Client/Designer: Nicole Carney LLC
Photography: Keitaro Yoshioka Photography
Walk-in closet - transitional women's medium tone wood floor and brown floor walk-in closet idea in Boston with glass-front cabinets and light wood cabinets
Walk-in closet - transitional women's medium tone wood floor and brown floor walk-in closet idea in Boston with glass-front cabinets and light wood cabinets
18






