Transitional Closet with Flat-Panel Cabinets Ideas
Refine by:
Budget
Sort by:Popular Today
141 - 160 of 2,176 photos
Item 1 of 3
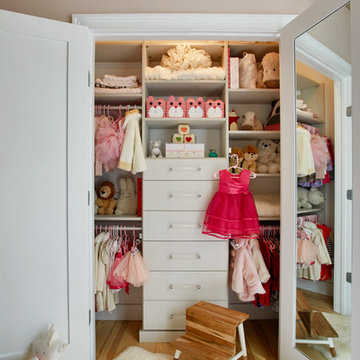
Mark Roskams
Example of a small transitional women's light wood floor reach-in closet design in New York with flat-panel cabinets
Example of a small transitional women's light wood floor reach-in closet design in New York with flat-panel cabinets
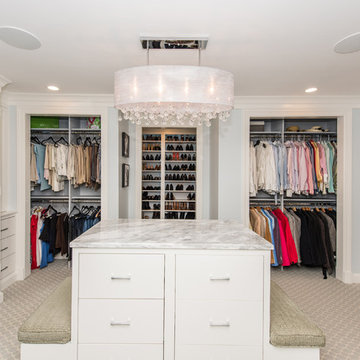
A variety of kitchens we've done which we want to share with you.
Finecraft Contractors, Inc.
Susie Soleimani Photography
Example of a large transitional gender-neutral carpeted dressing room design in DC Metro with flat-panel cabinets and white cabinets
Example of a large transitional gender-neutral carpeted dressing room design in DC Metro with flat-panel cabinets and white cabinets
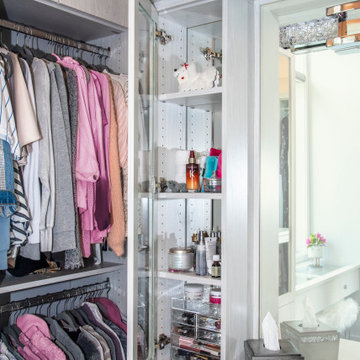
The west wall of this closet features a custom, built-in vanity table. A mirror is installed above the vanity countertop. It is flanked by slim storage cabinets on either side that organizes the owner's makeup.
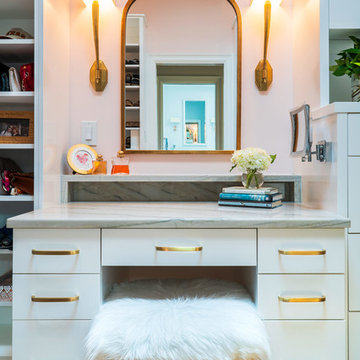
photography by Ryan Davis | CG&S Design-Build
Example of a transitional women's medium tone wood floor dressing room design in Austin with flat-panel cabinets and white cabinets
Example of a transitional women's medium tone wood floor dressing room design in Austin with flat-panel cabinets and white cabinets
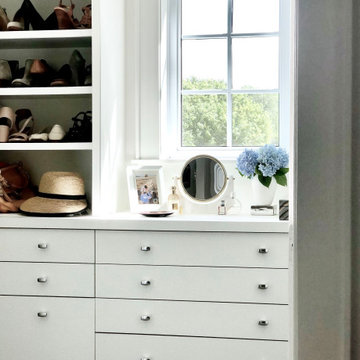
Mid-sized transitional women's carpeted and gray floor built-in closet photo in Dallas with flat-panel cabinets and white cabinets
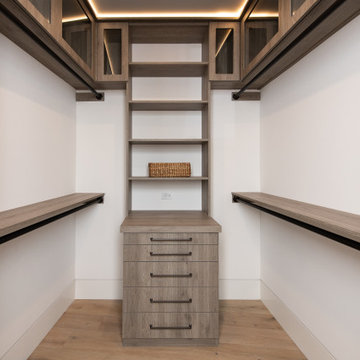
Inspiration for a large transitional gender-neutral light wood floor and beige floor walk-in closet remodel in Orange County with flat-panel cabinets and medium tone wood cabinets
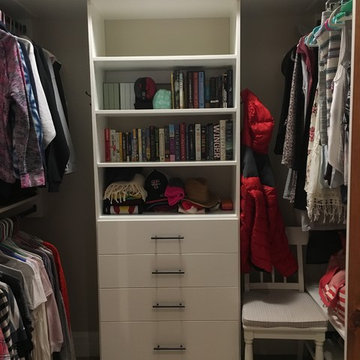
Example of a mid-sized transitional gender-neutral carpeted and gray floor walk-in closet design in Denver with flat-panel cabinets and white cabinets
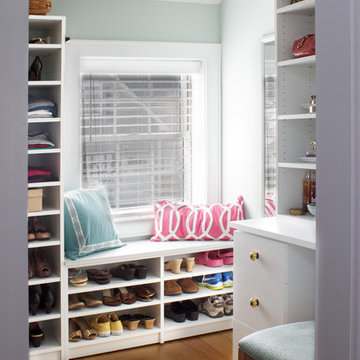
A master closet becomes so much more with the addition of a dressing table. They say location is everything, and that’s true in your home as well. Strategically positioning a dressing table in your master closet means you’ll have your wardrobe, accessories, makeup and grooming tools all in one well-organized location. Your morning routine will be simplified and the start of your day more relaxed.
Kara Lashuay
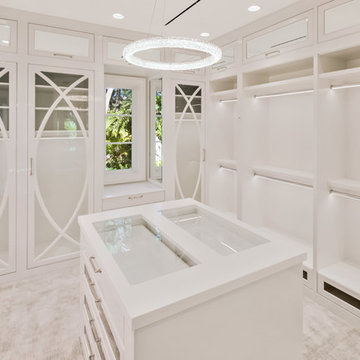
Closets Etc LLC
Designer: Sarah Beck
Builder: Turtle Beach Construction
Photographer: AccuTour Official
Inspiration for a large transitional gender-neutral carpeted walk-in closet remodel in Miami with flat-panel cabinets and white cabinets
Inspiration for a large transitional gender-neutral carpeted walk-in closet remodel in Miami with flat-panel cabinets and white cabinets
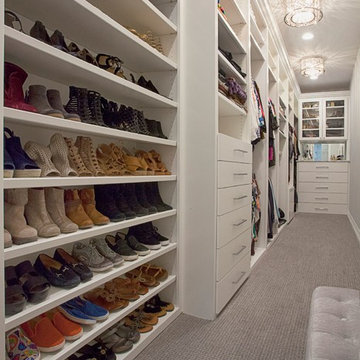
Example of a mid-sized transitional women's carpeted and gray floor walk-in closet design in Dallas with flat-panel cabinets and white cabinets
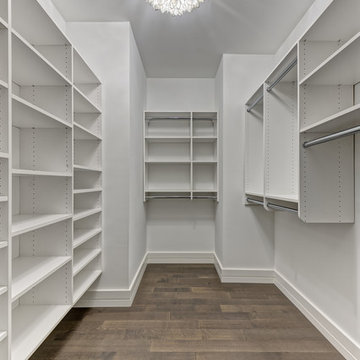
Example of a mid-sized transitional gender-neutral painted wood floor and brown floor walk-in closet design in New York with flat-panel cabinets and white cabinets
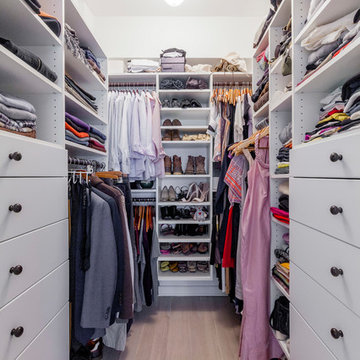
Example of a mid-sized transitional gender-neutral light wood floor and beige floor walk-in closet design in New York with flat-panel cabinets and white cabinets
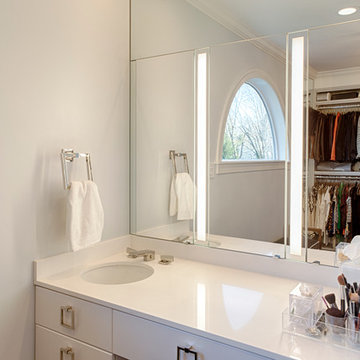
RUDLOFF Custom Builders, is a residential construction company that connects with clients early in the design phase to ensure every detail of your project is captured just as you imagined. RUDLOFF Custom Builders will create the project of your dreams that is executed by on-site project managers and skilled craftsman, while creating lifetime client relationships that are build on trust and integrity.
We are a full service, certified remodeling company that covers all of the Philadelphia suburban area including West Chester, Gladwynne, Malvern, Wayne, Haverford and more.
As a 6 time Best of Houzz winner, we look forward to working with you on your next project.
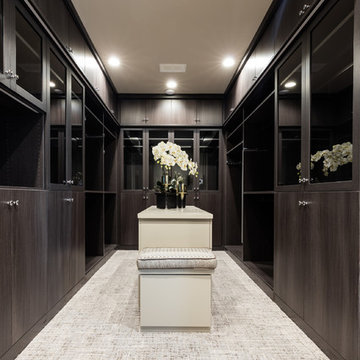
The master closet is custom designed for maximum organization. The combination of open and closed shelving allows for easy access and displayed items to be housed efficiently.
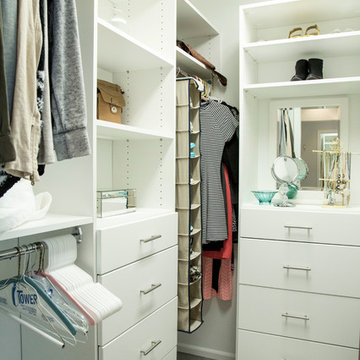
Transitional women's porcelain tile walk-in closet photo in Kansas City with flat-panel cabinets and white cabinets
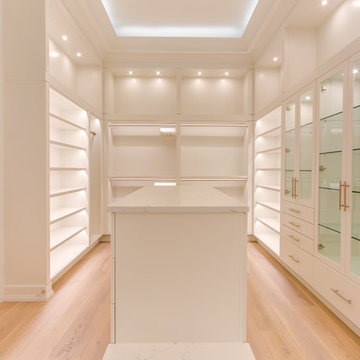
Fashionistas rejoice! A closet of dreams... Cabinetry - R.D. Henry & Company Hardware - Top Knobs - M431
Inspiration for a large transitional women's medium tone wood floor and brown floor walk-in closet remodel in Other with flat-panel cabinets and white cabinets
Inspiration for a large transitional women's medium tone wood floor and brown floor walk-in closet remodel in Other with flat-panel cabinets and white cabinets
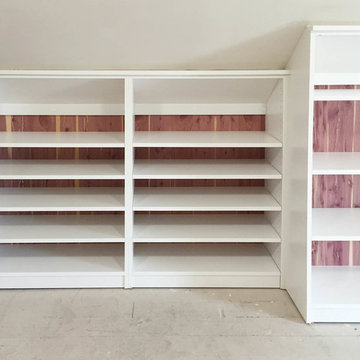
Custom built-in shelving and hanging space in a renovated attic. Each section has a full cedar backing and adjustment holes for complete customization.
Photo Credit: Jessica Earley
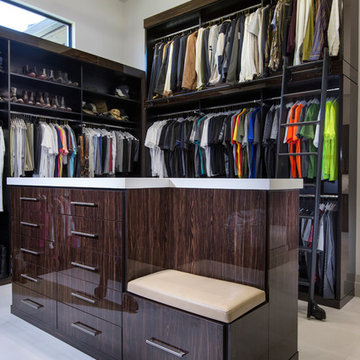
Example of a large transitional gender-neutral porcelain tile and white floor walk-in closet design in Orlando with flat-panel cabinets and dark wood cabinets
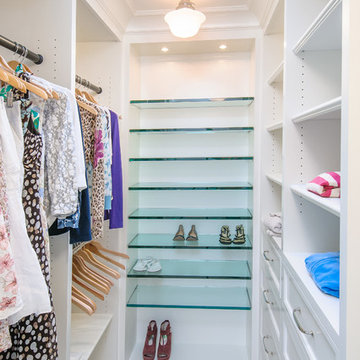
Transitional women's carpeted walk-in closet photo in San Francisco with flat-panel cabinets and white cabinets
Transitional Closet with Flat-Panel Cabinets Ideas
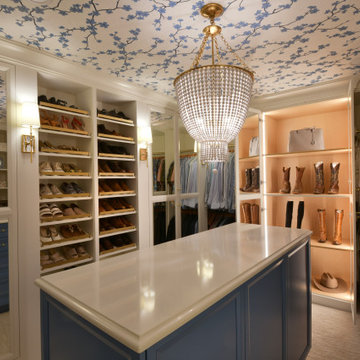
Example of a mid-sized transitional gender-neutral carpeted, beige floor and wallpaper ceiling walk-in closet design in Other with flat-panel cabinets and blue cabinets
8





