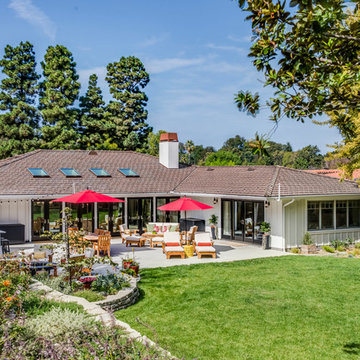Transitional Concrete Paver Patio Ideas
Refine by:
Budget
Sort by:Popular Today
61 - 80 of 2,873 photos
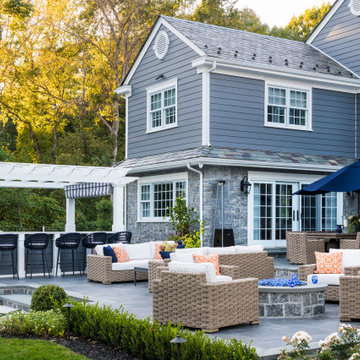
This pool and backyard patio area is an entertainer's dream with plenty of conversation areas including a dining area, lounge area, fire pit, bar/outdoor kitchen seating, pool loungers and a covered gazebo with a wall mounted TV. The striking grass and concrete slab walkway design is sure to catch the eyes of all the guests.
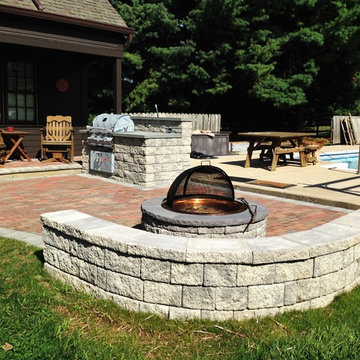
Inspiration for a mid-sized transitional backyard concrete paver patio remodel in Baltimore with a fire pit and no cover
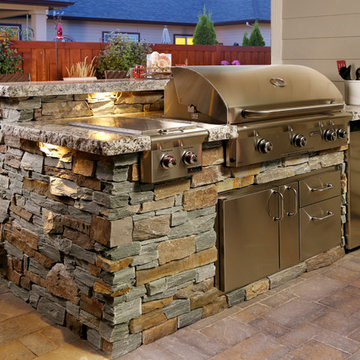
Patio kitchen - mid-sized transitional backyard concrete paver patio kitchen idea in Boise with a roof extension
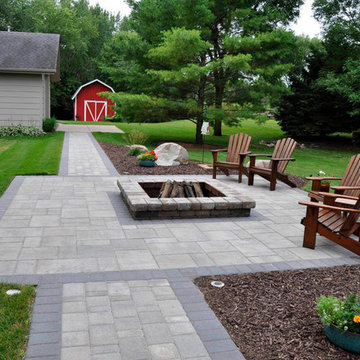
Custom concrete paver patio featuring a built-in gas fire pit.
Example of a mid-sized transitional backyard concrete paver patio design in Minneapolis with a fire pit
Example of a mid-sized transitional backyard concrete paver patio design in Minneapolis with a fire pit
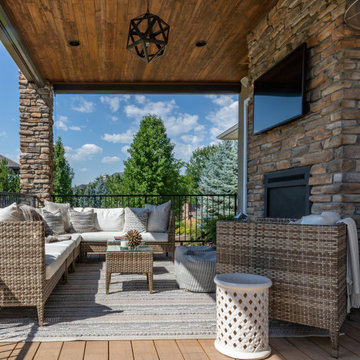
We love to entertain and wanted a large outdoor dining space for our dinner parties. We built a large pergola and paver patio and furnished it with an oversized farm table from Restoration Hardware and chairs from Palecek. Two outdoor light fixtures complete the look.
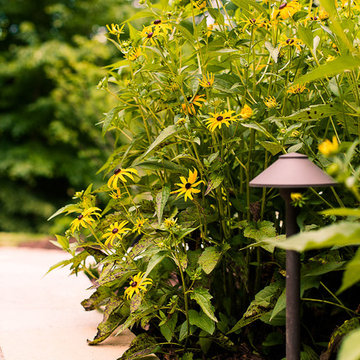
Mid-sized transitional backyard concrete paver patio photo in Richmond with a fire pit and no cover
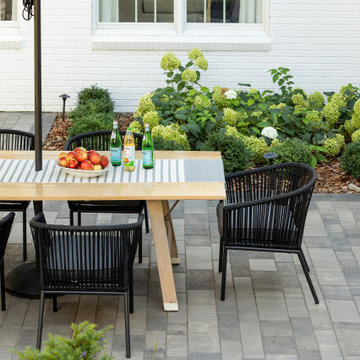
This beautiful French Provincial home is set on 10 acres, nestled perfectly in the oak trees. The original home was built in 1974 and had two large additions added; a great room in 1990 and a main floor master suite in 2001. This was my dream project: a full gut renovation of the entire 4,300 square foot home! I contracted the project myself, and we finished the interior remodel in just six months. The exterior received complete attention as well. The 1970s mottled brown brick went white to completely transform the look from dated to classic French. Inside, walls were removed and doorways widened to create an open floor plan that functions so well for everyday living as well as entertaining. The white walls and white trim make everything new, fresh and bright. It is so rewarding to see something old transformed into something new, more beautiful and more functional.
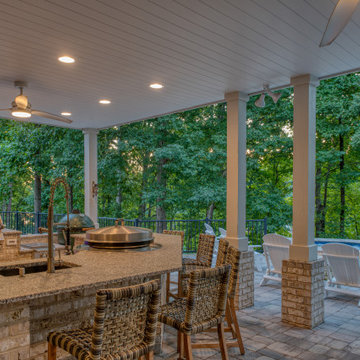
Originally built in 1990 the Heady Lakehouse began as a 2,800SF family retreat and now encompasses over 5,635SF. It is located on a steep yet welcoming lot overlooking a cove on Lake Hartwell that pulls you in through retaining walls wrapped with White Brick into a courtyard laid with concrete pavers in an Ashlar Pattern. This whole home renovation allowed us the opportunity to completely enhance the exterior of the home with all new LP Smartside painted with Amherst Gray with trim to match the Quaker new bone white windows for a subtle contrast. You enter the home under a vaulted tongue and groove white washed ceiling facing an entry door surrounded by White brick.
Once inside you’re encompassed by an abundance of natural light flooding in from across the living area from the 9’ triple door with transom windows above. As you make your way into the living area the ceiling opens up to a coffered ceiling which plays off of the 42” fireplace that is situated perpendicular to the dining area. The open layout provides a view into the kitchen as well as the sunroom with floor to ceiling windows boasting panoramic views of the lake. Looking back you see the elegant touches to the kitchen with Quartzite tops, all brass hardware to match the lighting throughout, and a large 4’x8’ Santorini Blue painted island with turned legs to provide a note of color.
The owner’s suite is situated separate to one side of the home allowing a quiet retreat for the homeowners. Details such as the nickel gap accented bed wall, brass wall mounted bed-side lamps, and a large triple window complete the bedroom. Access to the study through the master bedroom further enhances the idea of a private space for the owners to work. It’s bathroom features clean white vanities with Quartz counter tops, brass hardware and fixtures, an obscure glass enclosed shower with natural light, and a separate toilet room.
The left side of the home received the largest addition which included a new over-sized 3 bay garage with a dog washing shower, a new side entry with stair to the upper and a new laundry room. Over these areas, the stair will lead you to two new guest suites featuring a Jack & Jill Bathroom and their own Lounging and Play Area.
The focal point for entertainment is the lower level which features a bar and seating area. Opposite the bar you walk out on the concrete pavers to a covered outdoor kitchen feature a 48” grill, Large Big Green Egg smoker, 30” Diameter Evo Flat-top Grill, and a sink all surrounded by granite countertops that sit atop a white brick base with stainless steel access doors. The kitchen overlooks a 60” gas fire pit that sits adjacent to a custom gunite eight sided hot tub with travertine coping that looks out to the lake. This elegant and timeless approach to this 5,000SF three level addition and renovation allowed the owner to add multiple sleeping and entertainment areas while rejuvenating a beautiful lake front lot with subtle contrasting colors.
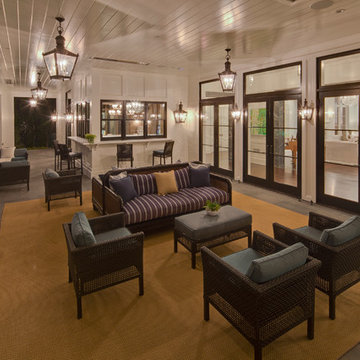
Patio - large transitional backyard concrete paver patio idea in Los Angeles with a roof extension
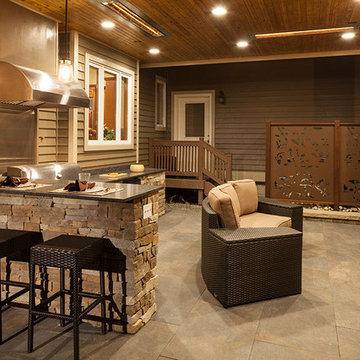
This beautiful outdoor space was designed to replace a shady, largely unused space in our client's backyard. We transformed a small, exposed aggregate patio into an expansive covered outdoor room complete with a gas fireplace and an elaborate outdoor kitchen and bar seating area. The additional open patio space takes advantage of views out to a waterfall and greenery beyond.
William Wright Photography
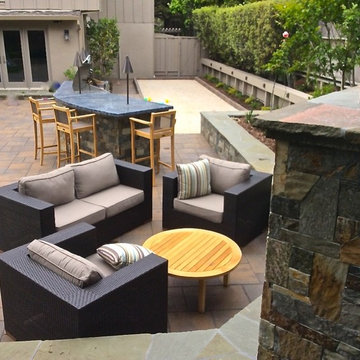
Steve Lambert
Mid-sized transitional backyard concrete paver patio kitchen photo in San Francisco with no cover
Mid-sized transitional backyard concrete paver patio kitchen photo in San Francisco with no cover
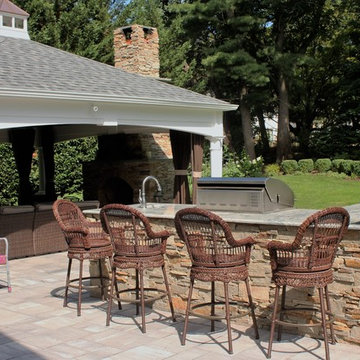
Patio - mid-sized transitional backyard concrete paver patio idea in New York with a fire pit and a gazebo
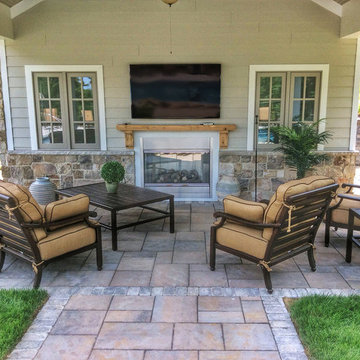
Stunning cabana area for relaxing and TV watching
Scott Kirk
Inspiration for a transitional backyard concrete paver patio remodel in New York with a gazebo
Inspiration for a transitional backyard concrete paver patio remodel in New York with a gazebo
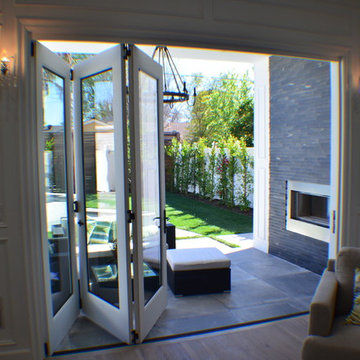
This family room is connected to the kitchen and has easy access to the backyard, with a beautiful outdoor ribbon fireplace waiting to be enjoyed.
Example of a mid-sized transitional backyard concrete paver patio design in Los Angeles with a fire pit and a roof extension
Example of a mid-sized transitional backyard concrete paver patio design in Los Angeles with a fire pit and a roof extension
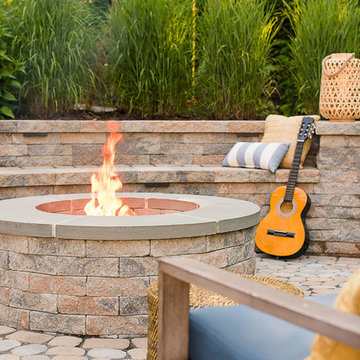
Mid-sized transitional backyard concrete paver patio photo in Richmond with a fire pit
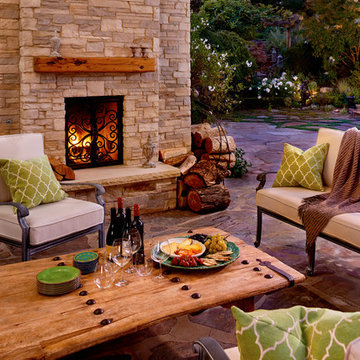
This white kitchen and relaxing patio renovation in Woodside, CA included custom design cabinets from Crystal Cabinet Works Inc, the whole new marble countertops from Pietra Fina Inc - Calacatta Oro Franchi Riverva Marble, Italy, Sonoma Tile Makers handmade backsplash and custom design fireplace for outdoor space.
Dean J Birinyi
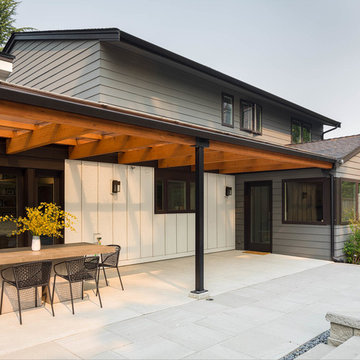
Photography by Ed Sozinho © Sozinho Imagery http://sozinhoimagery.com
Example of a mid-sized transitional backyard concrete paver patio design in Seattle with a roof extension
Example of a mid-sized transitional backyard concrete paver patio design in Seattle with a roof extension
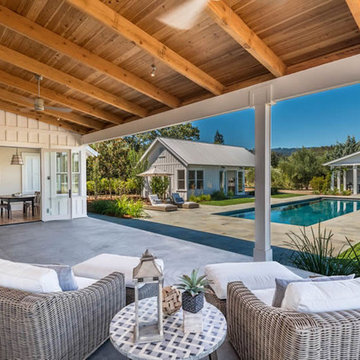
covered patio overlooking pool, guest house and pool house
Example of a large transitional backyard concrete paver patio design in San Francisco with a roof extension
Example of a large transitional backyard concrete paver patio design in San Francisco with a roof extension
Transitional Concrete Paver Patio Ideas
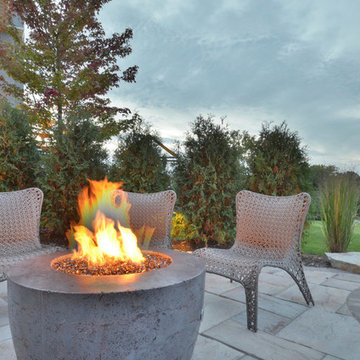
Cast concrete fire table
Inspiration for a mid-sized transitional backyard concrete paver patio remodel in Chicago with a fire pit and a roof extension
Inspiration for a mid-sized transitional backyard concrete paver patio remodel in Chicago with a fire pit and a roof extension
4






