Transitional Dark Wood Floor Hallway Ideas
Sort by:Popular Today
121 - 140 of 2,120 photos
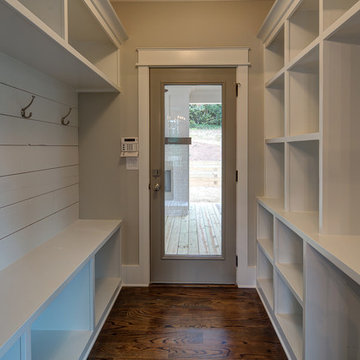
Example of a mid-sized transitional dark wood floor and brown floor hallway design in Atlanta with beige walls
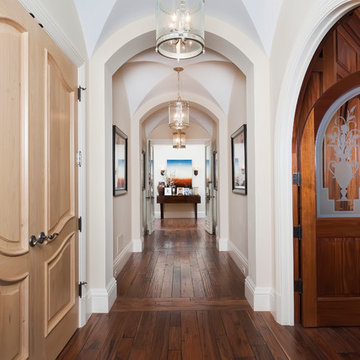
JosephDeatsPhotography.com
Huge transitional dark wood floor hallway photo in Denver with beige walls
Huge transitional dark wood floor hallway photo in Denver with beige walls
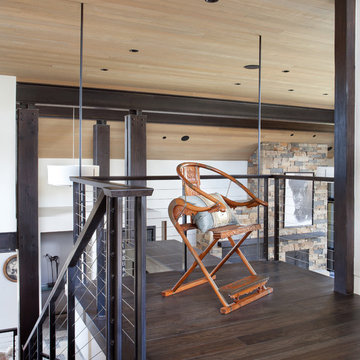
Gibeon Photography.
Hallway - large transitional dark wood floor and brown floor hallway idea in Denver with beige walls
Hallway - large transitional dark wood floor and brown floor hallway idea in Denver with beige walls
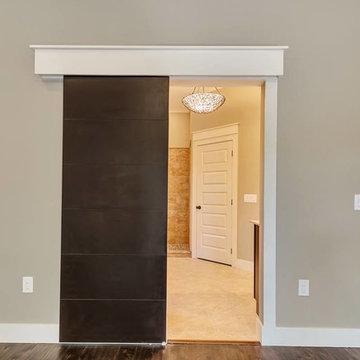
Mid-sized transitional dark wood floor and brown floor hallway photo in Miami with gray walls
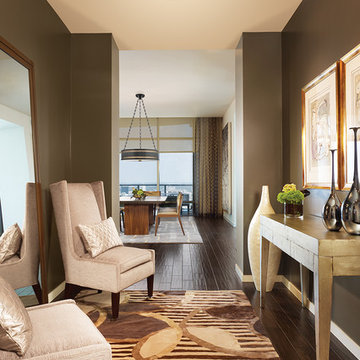
Mid-sized transitional dark wood floor and brown floor hallway photo in Salt Lake City with brown walls
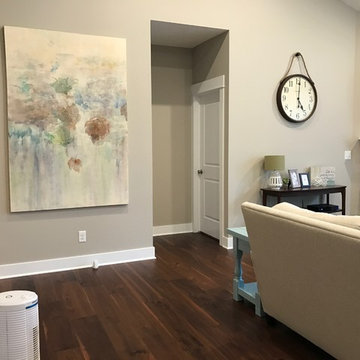
To keep the walkway open we added a large piece of art. This provides color and a place for the eye to concentrate.
Inspiration for a mid-sized transitional dark wood floor hallway remodel in Grand Rapids with beige walls
Inspiration for a mid-sized transitional dark wood floor hallway remodel in Grand Rapids with beige walls
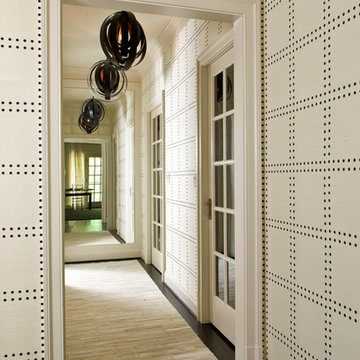
Gordon Beall
Inspiration for a transitional dark wood floor hallway remodel in DC Metro with white walls
Inspiration for a transitional dark wood floor hallway remodel in DC Metro with white walls
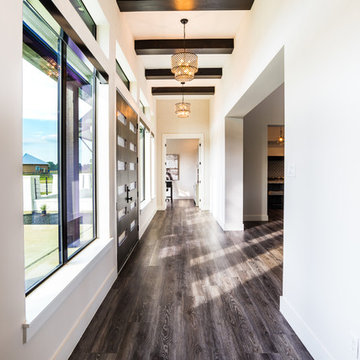
Example of a large transitional dark wood floor and brown floor hallway design in Houston with white walls
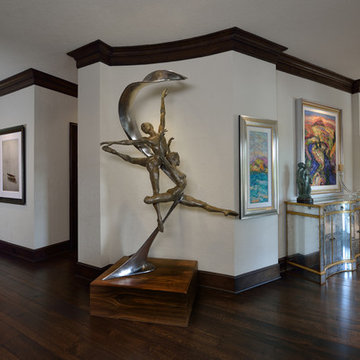
Miro Dvorscak
Example of a large transitional dark wood floor hallway design in Houston with white walls
Example of a large transitional dark wood floor hallway design in Houston with white walls
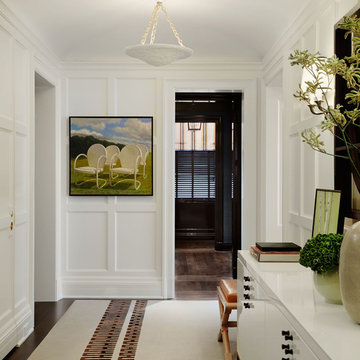
Architecture: Joan Craig and Tom Wynn, Lichten Craig Architecture + Interiors
Interior Design: Doug Roach and Alan Gilmer, David Scott Interiors
Home Builder: Mark Fraser, Fraser Construction, Inc.
Photography: Nick Johnson
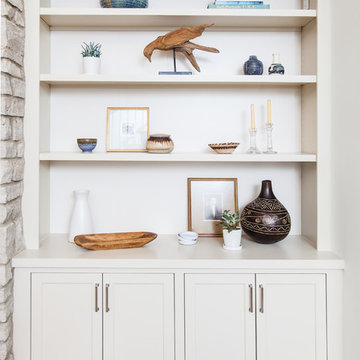
Small transitional dark wood floor and brown floor hallway photo in Raleigh with white walls
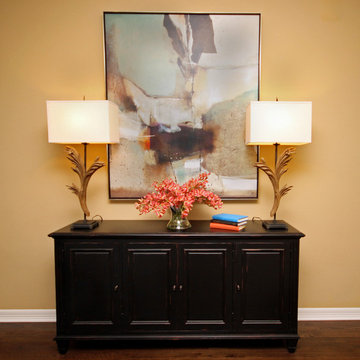
Lynn Unflat
Large transitional dark wood floor hallway photo in Austin with yellow walls
Large transitional dark wood floor hallway photo in Austin with yellow walls
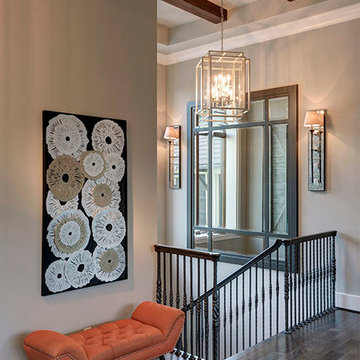
Built by Forner - La Voy Builders, Inc. Photos by Paul Bonnichsen
Mid-sized transitional dark wood floor hallway photo in Kansas City with gray walls
Mid-sized transitional dark wood floor hallway photo in Kansas City with gray walls
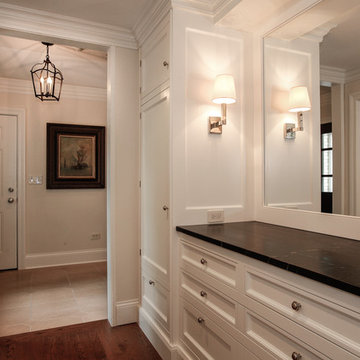
Inspiration for a large transitional dark wood floor hallway remodel in Chicago with beige walls
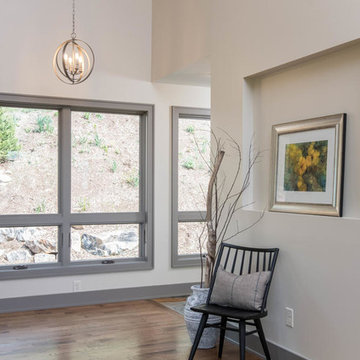
Example of a mid-sized transitional dark wood floor and brown floor hallway design in Other with white walls
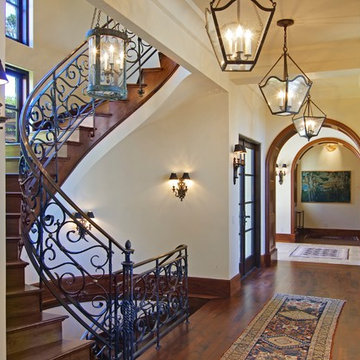
Example of a transitional dark wood floor hallway design in San Luis Obispo with beige walls
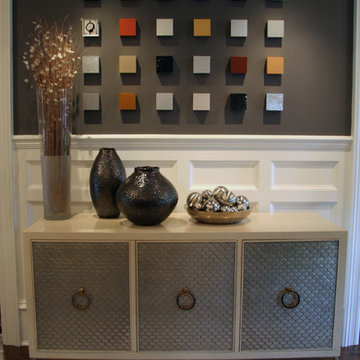
The FOYER adds more deep grey on the walls, but is ever so lightened with the high and strong white contrast in the wainscoting. The commissioned art squares are each in mirror, beads, rhinestone, or other beautiful reflective materials to further add Glamor to the Greenwich HOM.
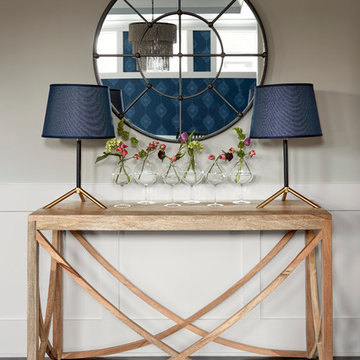
Example of a mid-sized transitional dark wood floor and brown floor hallway design in Nashville with gray walls
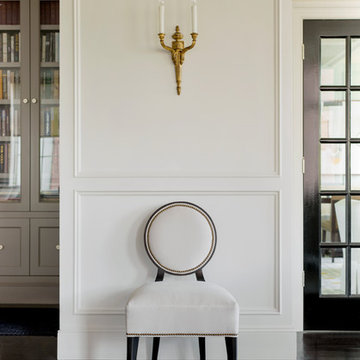
After an extension renovation, this almost 5,000 square foot city residence now exudes quiet luxury. Long sight lines were established to capitalize on expansive views. The introduction of classical proportions throughout elevates one’s experience of the space.
Luxe materials and architectural detailing build in functionality and showcase a curated collection of books and contemporary art. Clean-lined custom furniture offers a supremely comfortable welcome to extended family and friends. Vintage French and Italian lighting join well-edited artifacts in sparking conversation while evoking memories of world travel.
Interiors by Lisa Tharp. Photography by Max Kim-Bee.
Transitional Dark Wood Floor Hallway Ideas
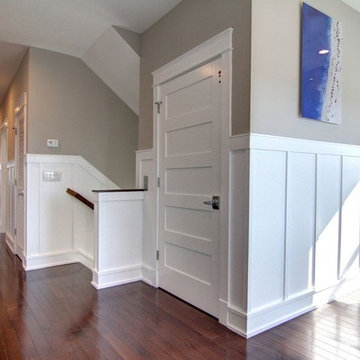
Mid-sized transitional dark wood floor hallway photo in Other with gray walls
7





