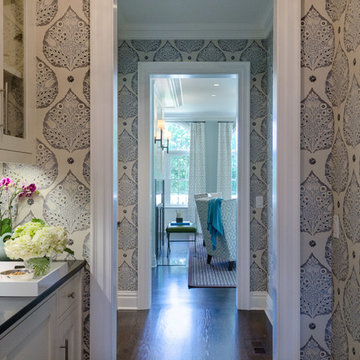Transitional Dark Wood Floor Hallway Ideas
Refine by:
Budget
Sort by:Popular Today
161 - 180 of 2,120 photos
Item 1 of 3
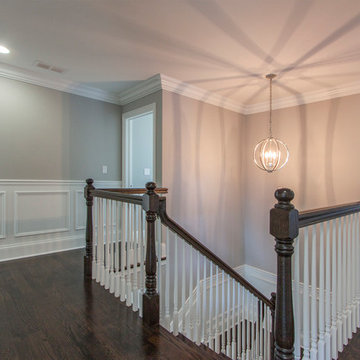
Mandy Brown
Mid-sized transitional dark wood floor hallway photo in Chicago with gray walls
Mid-sized transitional dark wood floor hallway photo in Chicago with gray walls
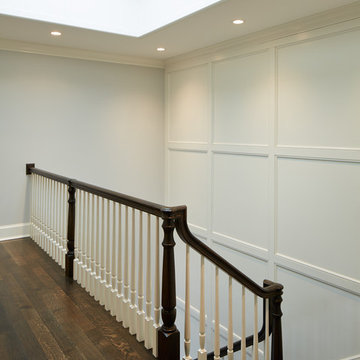
Nathan Kirkman Photography
Hallway - transitional dark wood floor hallway idea in Chicago
Hallway - transitional dark wood floor hallway idea in Chicago
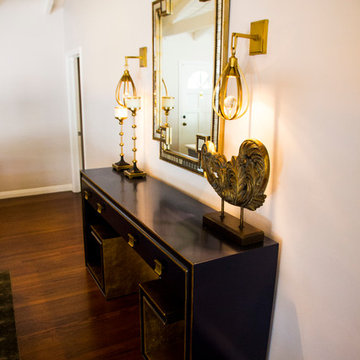
Mid-sized transitional dark wood floor and brown floor hallway photo in Los Angeles with white walls
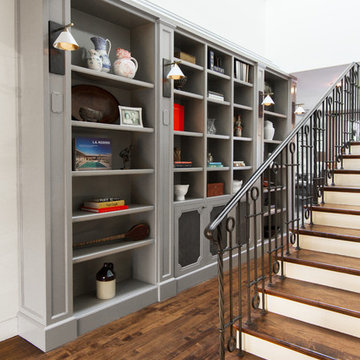
Custom bookshelf with warm gray tone leads this hallway to the open floor plan of kitchen, family room and kitchen dinning area which opens to the backyard.
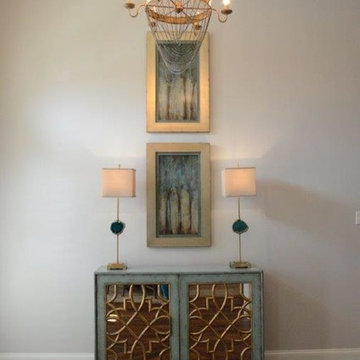
Hallway - small transitional dark wood floor and brown floor hallway idea in New Orleans with beige walls
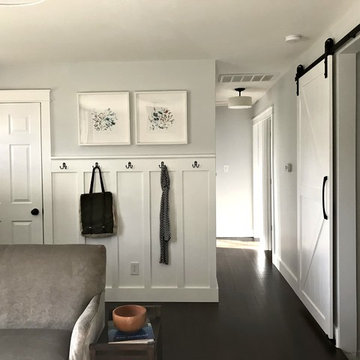
Inspiration for a mid-sized transitional dark wood floor and brown floor hallway remodel in Other with brown walls
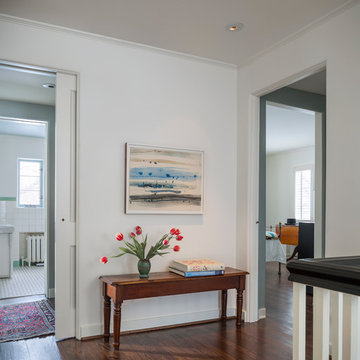
Bob Greenspan
Example of a mid-sized transitional dark wood floor hallway design in Kansas City with gray walls
Example of a mid-sized transitional dark wood floor hallway design in Kansas City with gray walls
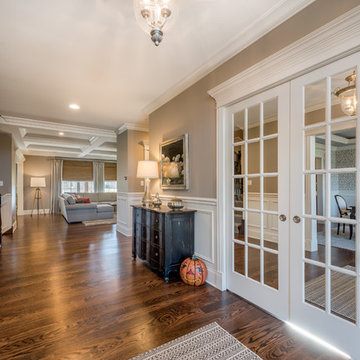
Huge transitional dark wood floor hallway photo in Chicago with gray walls
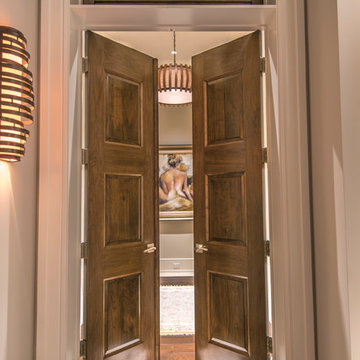
Perrone
Huge transitional dark wood floor hallway photo in Tampa with beige walls
Huge transitional dark wood floor hallway photo in Tampa with beige walls
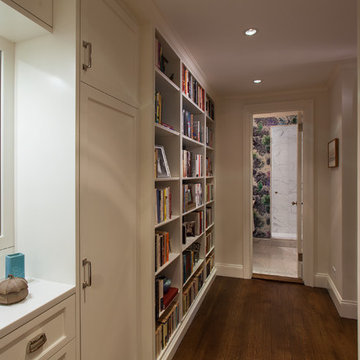
Three apartments were combined to create this 7 room home in Manhattan's West Village for a young couple and their three small girls. A kids' wing boasts a colorful playroom, a butterfly-themed bedroom, and a bath. The parents' wing includes a home office for two (which also doubles as a guest room), two walk-in closets, a master bedroom & bath. A family room leads to a gracious living/dining room for formal entertaining. A large eat-in kitchen and laundry room complete the space. Integrated lighting, audio/video and electric shades make this a modern home in a classic pre-war building.
Photography by Peter Kubilus
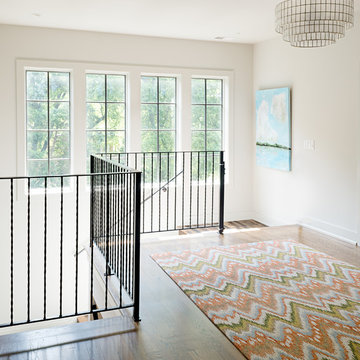
Example of a mid-sized transitional dark wood floor hallway design in Nashville with white walls
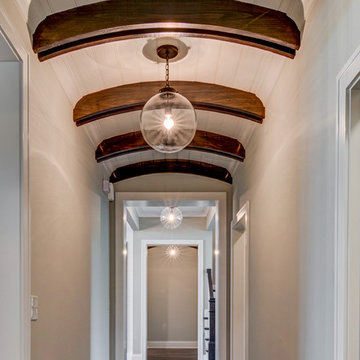
A medley of modern-rustic design and patterns come together in this transitional style home.
Project completed by Wendy Langston's Everything Home interior design firm, which serves Carmel, Zionsville, Fishers, Westfield, Noblesville, and Indianapolis.
For more about Everything Home, click here: https://everythinghomedesigns.com/
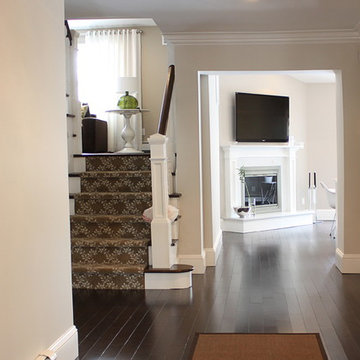
Christina Byers Design, Interior Design
Hallway - large transitional dark wood floor hallway idea in New York with white walls
Hallway - large transitional dark wood floor hallway idea in New York with white walls
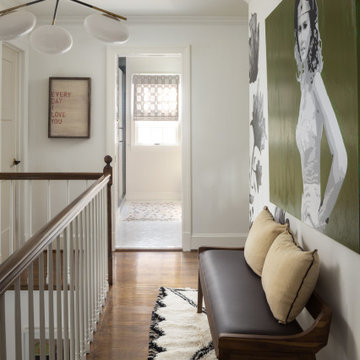
Upstairs hall to bathroom
Inspiration for a mid-sized transitional dark wood floor, brown floor and wallpaper hallway remodel in Baltimore with white walls
Inspiration for a mid-sized transitional dark wood floor, brown floor and wallpaper hallway remodel in Baltimore with white walls
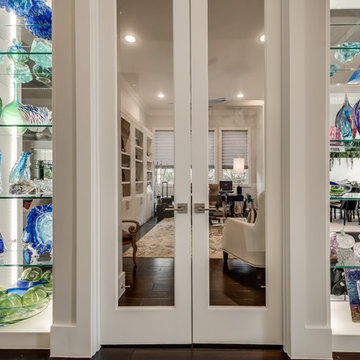
Hallway - large transitional dark wood floor hallway idea in Dallas with beige walls
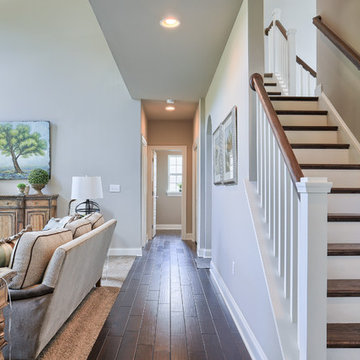
This is the back side of the double staircase which leads into the great room and kitchen area. The staircase risers and handrails are stained with Minwax to match the floors. The trim, wainscoting, staircase newel posts, cap board, risers, and spindles are all painted in Painters Edge Shell White in gloss (PE2100051). The walls are painted in Sherwin Williams Anew Gray (SW7030) with flat finish. The pre-finished hardwood is Anderson’s 3/8” thick engineered (5” wide) beveled planks from the Casitablanca collection. The color is Monterrey Gray (AE040-00510). The hardwood material is Kupay from Paraguay and the surface is a heavy scraped look.
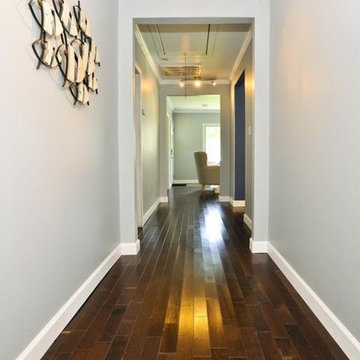
Example of a mid-sized transitional dark wood floor hallway design in Nashville with gray walls
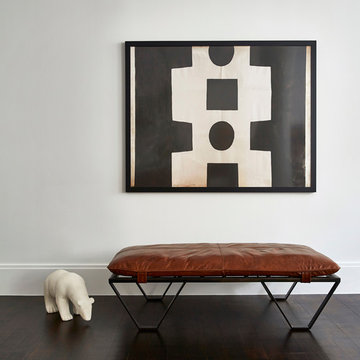
Interior Design, Interior Architecture, Custom Millwork & Furniture Design, AV Design & Art Curation by Chango & Co.
Photography by Jacob Snavely
Featured in Architectural Digest: "A Modern New York Apartment Awash in Neutral Hues"
Transitional Dark Wood Floor Hallway Ideas
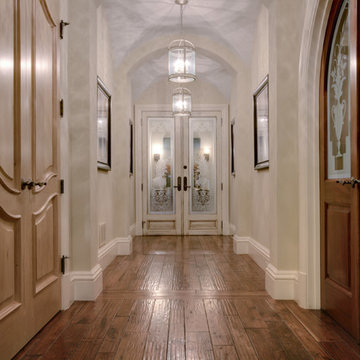
JosephDeatsPhotography.com
Inspiration for a huge transitional dark wood floor hallway remodel in Denver with beige walls
Inspiration for a huge transitional dark wood floor hallway remodel in Denver with beige walls
9






