Transitional Dark Wood Floor Laundry Room Ideas
Refine by:
Budget
Sort by:Popular Today
81 - 100 of 393 photos
Item 1 of 3
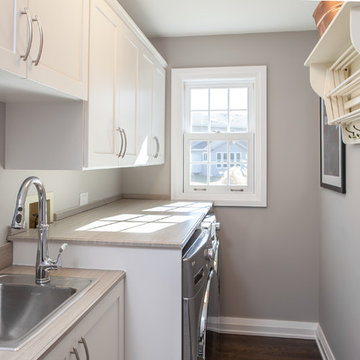
Dedicated laundry room - mid-sized transitional galley dark wood floor and brown floor dedicated laundry room idea in Chicago with a drop-in sink, shaker cabinets, white cabinets, laminate countertops, gray walls and a side-by-side washer/dryer
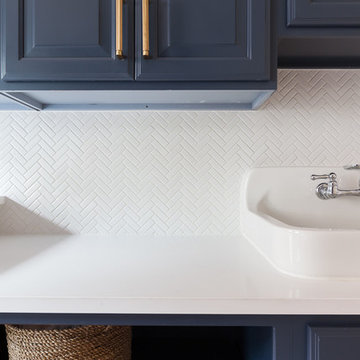
Example of a mid-sized transitional single-wall dark wood floor and brown floor utility room design in Chicago with a drop-in sink, raised-panel cabinets, blue cabinets, quartz countertops, multicolored walls, a side-by-side washer/dryer and white countertops
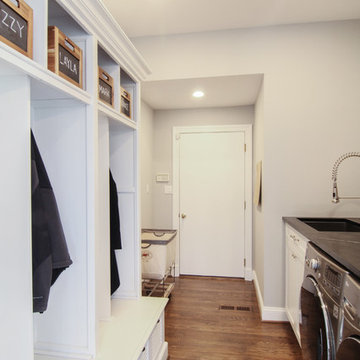
Design by Lauren Levant, Photography by Ettore Mormille
Inspiration for a mid-sized transitional galley dark wood floor utility room remodel in DC Metro with an undermount sink, recessed-panel cabinets, white cabinets, soapstone countertops, gray walls and a side-by-side washer/dryer
Inspiration for a mid-sized transitional galley dark wood floor utility room remodel in DC Metro with an undermount sink, recessed-panel cabinets, white cabinets, soapstone countertops, gray walls and a side-by-side washer/dryer
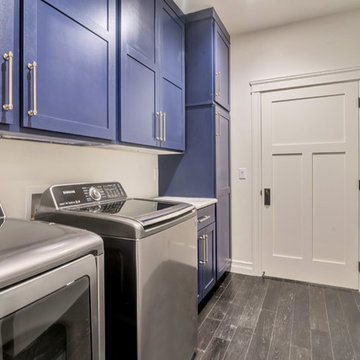
Quick Pic Tours
Dedicated laundry room - large transitional single-wall dark wood floor and brown floor dedicated laundry room idea in Salt Lake City with shaker cabinets, blue cabinets, marble countertops, beige walls, a side-by-side washer/dryer and white countertops
Dedicated laundry room - large transitional single-wall dark wood floor and brown floor dedicated laundry room idea in Salt Lake City with shaker cabinets, blue cabinets, marble countertops, beige walls, a side-by-side washer/dryer and white countertops
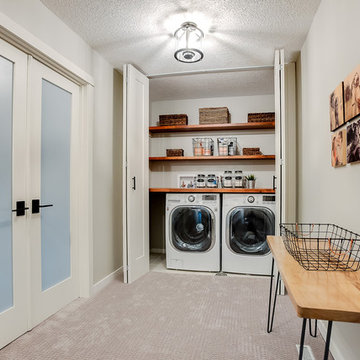
The upper level of this home was remodeled, with walls relocated to allow for a new upper-level laundry room closet, with new doors, trim, and bathroom remodels for both the master and kids' baths.
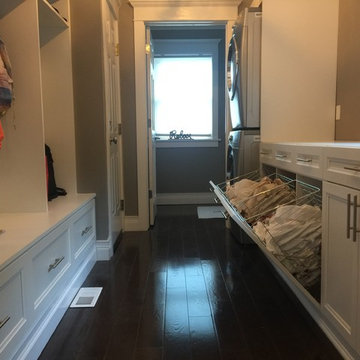
Carlos Class
Example of a large transitional dark wood floor and brown floor utility room design in New York with a stacked washer/dryer
Example of a large transitional dark wood floor and brown floor utility room design in New York with a stacked washer/dryer

Laundry room || Remodel || the previous mudroom was repurposed into the Laundry with easy access to the Kitchen. Featuring a laundry chute from the second floor into an upper cabinet. refinished hardwood flooring, tile backsplash. Across from the Laundry Room is the new walk-in Pantry. Both are accessed off the hallway to the existing garage.
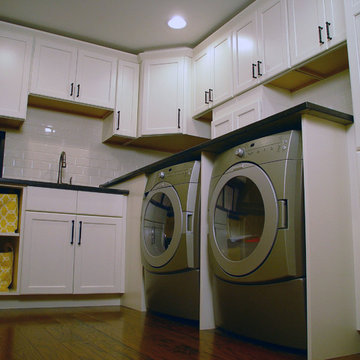
Mid-sized transitional l-shaped dark wood floor dedicated laundry room photo in Chicago with an undermount sink, shaker cabinets, white cabinets, quartz countertops, white walls and a side-by-side washer/dryer
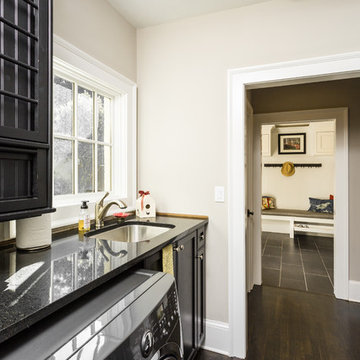
Lee Grider Photography
Laundry room - transitional single-wall dark wood floor and brown floor laundry room idea in Atlanta with an undermount sink, recessed-panel cabinets, dark wood cabinets, granite countertops, white walls and a side-by-side washer/dryer
Laundry room - transitional single-wall dark wood floor and brown floor laundry room idea in Atlanta with an undermount sink, recessed-panel cabinets, dark wood cabinets, granite countertops, white walls and a side-by-side washer/dryer
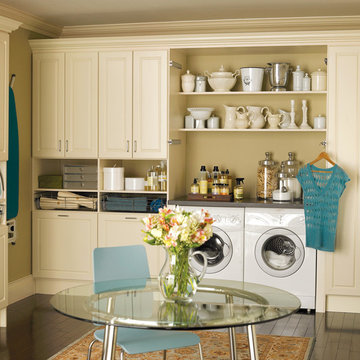
Inspiration for a large transitional l-shaped dark wood floor and brown floor dedicated laundry room remodel in Other with raised-panel cabinets, beige cabinets, brown walls and a side-by-side washer/dryer
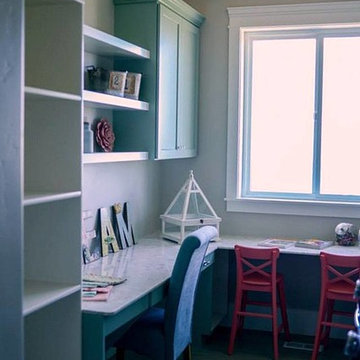
Craft room by Osmond Designs.
Example of a mid-sized transitional u-shaped dark wood floor utility room design in Salt Lake City with recessed-panel cabinets, blue cabinets, quartzite countertops, a side-by-side washer/dryer and gray walls
Example of a mid-sized transitional u-shaped dark wood floor utility room design in Salt Lake City with recessed-panel cabinets, blue cabinets, quartzite countertops, a side-by-side washer/dryer and gray walls
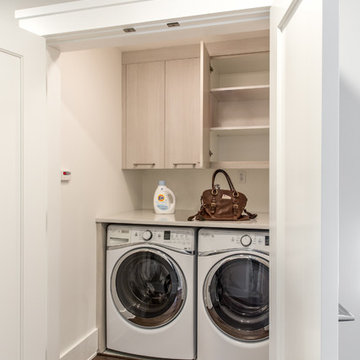
Sean Litchfield
Inspiration for a mid-sized transitional single-wall dark wood floor dedicated laundry room remodel in New York with flat-panel cabinets, light wood cabinets, laminate countertops, beige walls and a side-by-side washer/dryer
Inspiration for a mid-sized transitional single-wall dark wood floor dedicated laundry room remodel in New York with flat-panel cabinets, light wood cabinets, laminate countertops, beige walls and a side-by-side washer/dryer
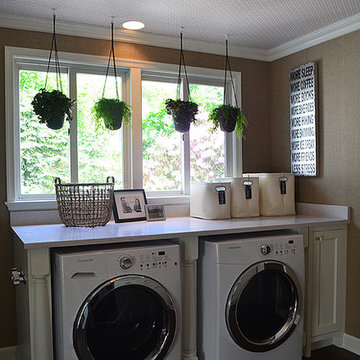
Dedicated laundry room - mid-sized transitional single-wall dark wood floor dedicated laundry room idea in Other with brown walls, a side-by-side washer/dryer, shaker cabinets, white cabinets and quartz countertops

Dennis Mayer Photography
Large transitional galley dark wood floor utility room photo in San Francisco with shaker cabinets, white cabinets, gray walls and a stacked washer/dryer
Large transitional galley dark wood floor utility room photo in San Francisco with shaker cabinets, white cabinets, gray walls and a stacked washer/dryer
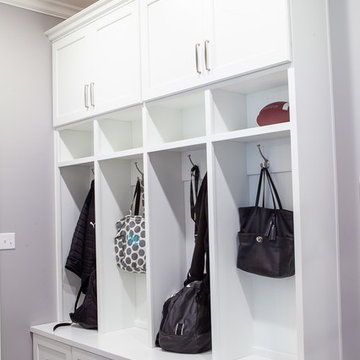
IRONWOOD STUDIO
Example of a large transitional l-shaped dark wood floor and brown floor utility room design in Cincinnati with an undermount sink, shaker cabinets, white cabinets, marble countertops, gray walls, a side-by-side washer/dryer and multicolored countertops
Example of a large transitional l-shaped dark wood floor and brown floor utility room design in Cincinnati with an undermount sink, shaker cabinets, white cabinets, marble countertops, gray walls, a side-by-side washer/dryer and multicolored countertops
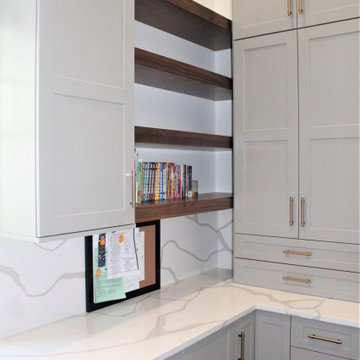
Cabinetry: Showplace EVO
Style: Pendleton w/ Five Piece Drawers
Finish: Paint Grade – Dorian Gray/Walnut - Natural
Countertop: (Customer’s Own) White w/ Gray Vein Quartz
Plumbing: (Customer’s Own)
Hardware: Richelieu – Champagne Bronze Bar Pulls
Backsplash: (Customer’s Own) Full-height Quartz
Floor: (Customer’s Own)
Designer: Devon Moore
Contractor: Carson’s Installations – Paul Carson
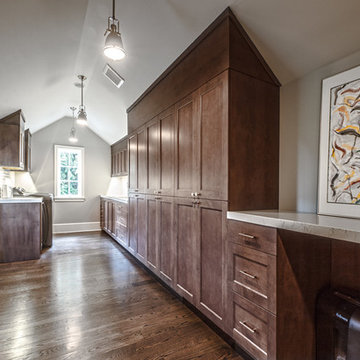
Large transitional galley dark wood floor and brown floor dedicated laundry room photo in Seattle with an undermount sink, recessed-panel cabinets, dark wood cabinets, marble countertops, gray walls and a side-by-side washer/dryer
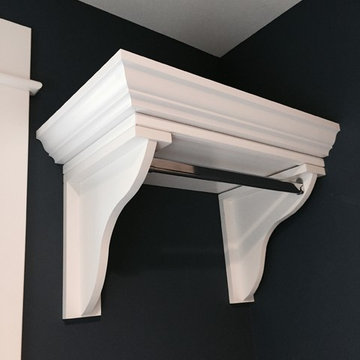
Inspiration for a mid-sized transitional l-shaped dark wood floor dedicated laundry room remodel in Grand Rapids with recessed-panel cabinets, white cabinets, gray walls and a side-by-side washer/dryer
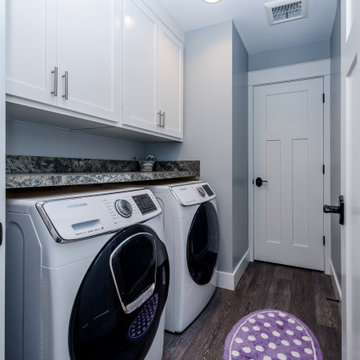
Inspiration for a mid-sized transitional single-wall dark wood floor and brown floor dedicated laundry room remodel in Other with shaker cabinets, white cabinets, granite countertops, gray walls, a side-by-side washer/dryer and multicolored countertops
Transitional Dark Wood Floor Laundry Room Ideas
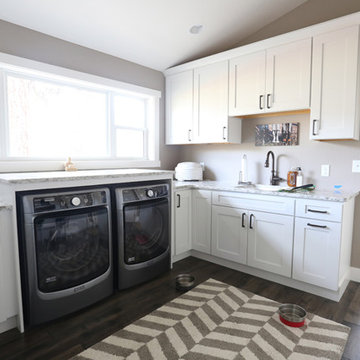
Inspiration for a mid-sized transitional u-shaped dark wood floor and brown floor utility room remodel in Other with an undermount sink, shaker cabinets, white cabinets, granite countertops, a side-by-side washer/dryer and gray walls
5





