Transitional Dark Wood Floor Laundry Room Ideas
Refine by:
Budget
Sort by:Popular Today
141 - 160 of 393 photos
Item 1 of 3
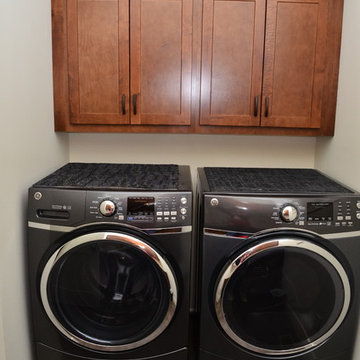
Cabinet Brand: BaileyTown USA
Door Style: Chesapeake
Wood Species: Maple
Finish: Espresso
Small transitional galley dark wood floor and brown floor dedicated laundry room photo in Other with shaker cabinets, dark wood cabinets, white walls and a side-by-side washer/dryer
Small transitional galley dark wood floor and brown floor dedicated laundry room photo in Other with shaker cabinets, dark wood cabinets, white walls and a side-by-side washer/dryer
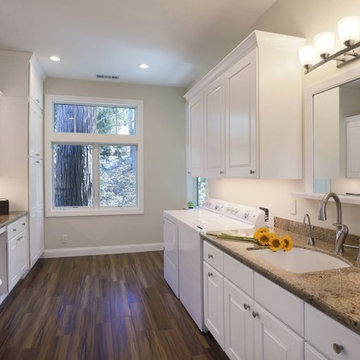
Example of a large transitional galley dark wood floor and brown floor utility room design in San Francisco with an undermount sink, raised-panel cabinets, white cabinets, granite countertops, gray walls and a side-by-side washer/dryer
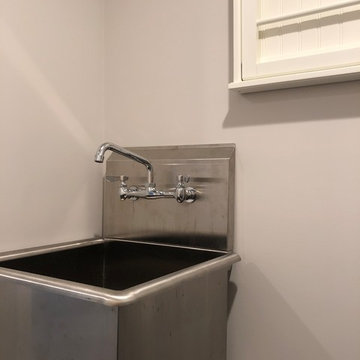
First Floor Renovation Including new Open Plan Living Spaces. Brand New Custom Built White Painted Cabinetry with Brushed Nickel Hardware, Large White painted Kitchen Island Quartz Countertop, Heritage Brown Floor Stain.
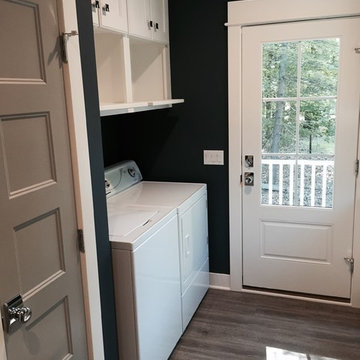
Example of a mid-sized transitional l-shaped dark wood floor dedicated laundry room design in Grand Rapids with recessed-panel cabinets, white cabinets, gray walls and a side-by-side washer/dryer
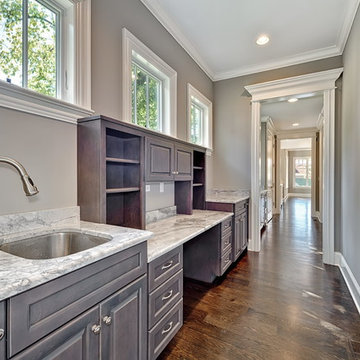
Mid-sized transitional single-wall dark wood floor and brown floor dedicated laundry room photo in Chicago with an undermount sink, raised-panel cabinets, gray cabinets, marble countertops and gray walls
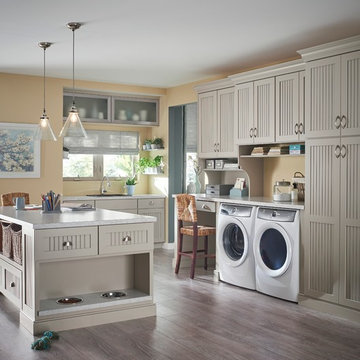
Inspiration for a transitional dark wood floor utility room remodel in Minneapolis with a drop-in sink, a side-by-side washer/dryer, recessed-panel cabinets, gray cabinets and beige walls
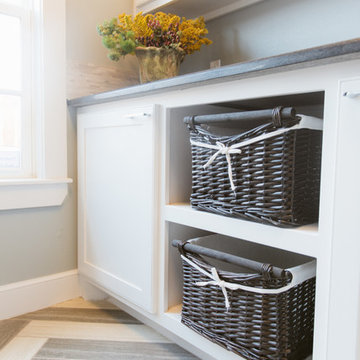
Inspiration for a mid-sized transitional single-wall dark wood floor utility room remodel in Dallas with an undermount sink, recessed-panel cabinets, white cabinets, solid surface countertops, gray walls and a side-by-side washer/dryer
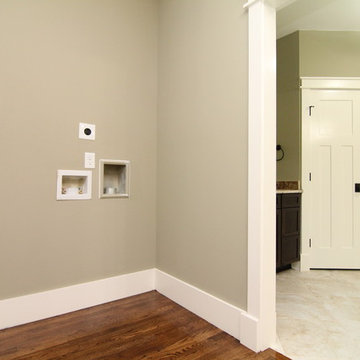
The laundry room is tucked into the master closet, leading to the master bathroom.
Small transitional single-wall dark wood floor utility room photo in Raleigh with gray walls
Small transitional single-wall dark wood floor utility room photo in Raleigh with gray walls
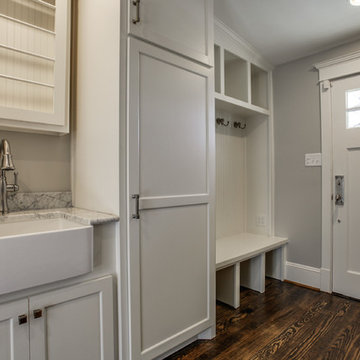
Shoot 2 Sell
Large transitional galley dark wood floor utility room photo in Dallas with a farmhouse sink, shaker cabinets, white cabinets, marble countertops, gray walls and a stacked washer/dryer
Large transitional galley dark wood floor utility room photo in Dallas with a farmhouse sink, shaker cabinets, white cabinets, marble countertops, gray walls and a stacked washer/dryer
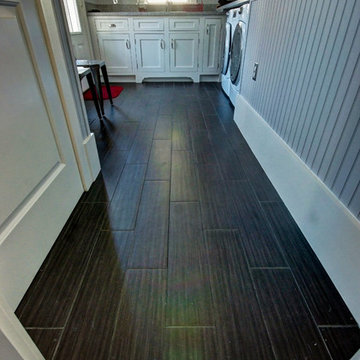
Captured Moments Photography
Example of a mid-sized transitional l-shaped dark wood floor dedicated laundry room design in Charleston with a drop-in sink, shaker cabinets, white cabinets, granite countertops, gray walls and a side-by-side washer/dryer
Example of a mid-sized transitional l-shaped dark wood floor dedicated laundry room design in Charleston with a drop-in sink, shaker cabinets, white cabinets, granite countertops, gray walls and a side-by-side washer/dryer
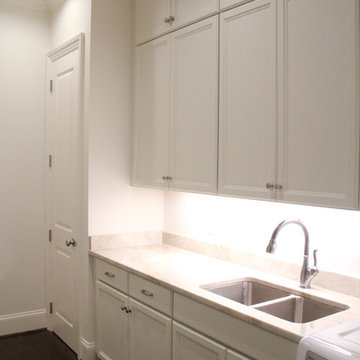
Large transitional single-wall dark wood floor and brown floor dedicated laundry room photo in Birmingham with a double-bowl sink, shaker cabinets, white cabinets, laminate countertops, white walls, a side-by-side washer/dryer and beige countertops
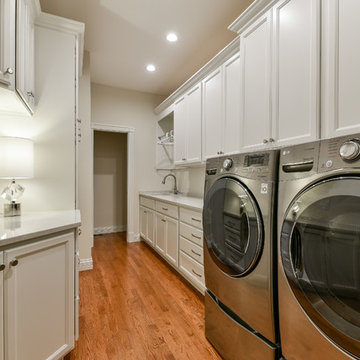
Photos by Falls City Photography
Example of a transitional dark wood floor laundry room design in Louisville with granite countertops, a side-by-side washer/dryer and white countertops
Example of a transitional dark wood floor laundry room design in Louisville with granite countertops, a side-by-side washer/dryer and white countertops
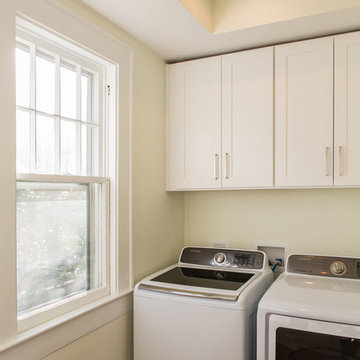
Example of a large transitional single-wall dark wood floor and brown floor dedicated laundry room design in Raleigh with shaker cabinets, white cabinets, beige walls and a side-by-side washer/dryer
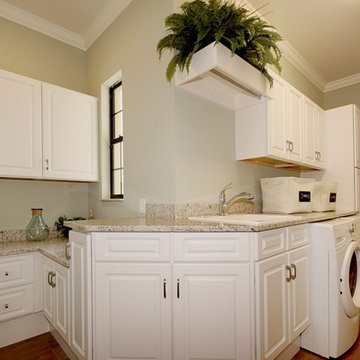
Dedicated laundry room - large transitional single-wall dark wood floor and brown floor dedicated laundry room idea in Miami with a drop-in sink, raised-panel cabinets, white cabinets, green walls and a side-by-side washer/dryer
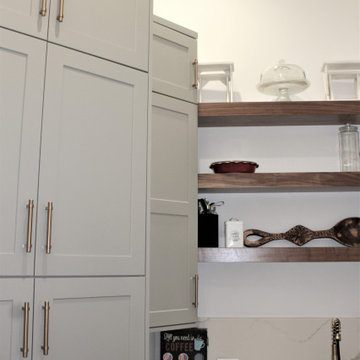
Cabinetry: Showplace EVO
Style: Pendleton w/ Five Piece Drawers
Finish: Paint Grade – Dorian Gray/Walnut - Natural
Countertop: (Customer’s Own) White w/ Gray Vein Quartz
Plumbing: (Customer’s Own)
Hardware: Richelieu – Champagne Bronze Bar Pulls
Backsplash: (Customer’s Own) Full-height Quartz
Floor: (Customer’s Own)
Designer: Devon Moore
Contractor: Carson’s Installations – Paul Carson
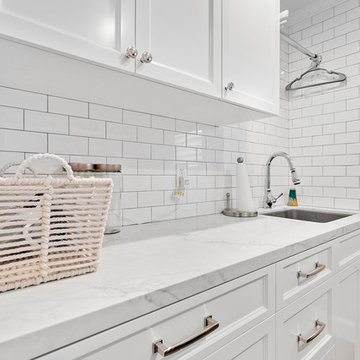
Example of a mid-sized transitional galley dark wood floor and brown floor dedicated laundry room design in San Francisco with an undermount sink, recessed-panel cabinets, white cabinets, marble countertops, gray walls, a side-by-side washer/dryer and white countertops
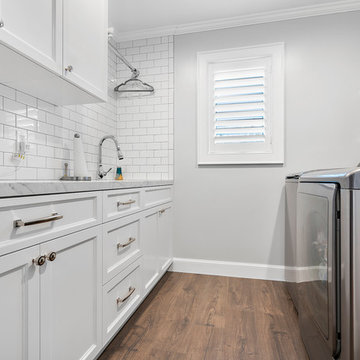
Dedicated laundry room - mid-sized transitional galley dark wood floor and brown floor dedicated laundry room idea in San Francisco with an undermount sink, recessed-panel cabinets, white cabinets, marble countertops, gray walls, a side-by-side washer/dryer and white countertops
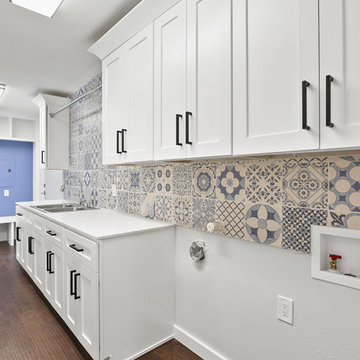
laundry and mud room, blue accent wall.
Inspiration for a large transitional l-shaped dark wood floor and brown floor utility room remodel in Dallas with a double-bowl sink, shaker cabinets, white cabinets, quartz countertops, gray walls, a side-by-side washer/dryer and white countertops
Inspiration for a large transitional l-shaped dark wood floor and brown floor utility room remodel in Dallas with a double-bowl sink, shaker cabinets, white cabinets, quartz countertops, gray walls, a side-by-side washer/dryer and white countertops
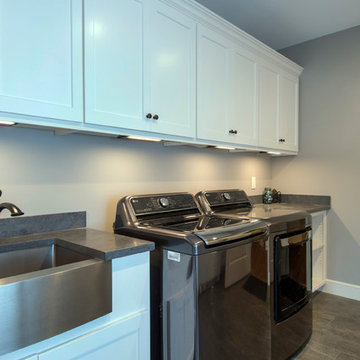
Dedicated laundry room - large transitional single-wall dark wood floor and brown floor dedicated laundry room idea in Columbus with a farmhouse sink, shaker cabinets, white cabinets, gray walls and a side-by-side washer/dryer
Transitional Dark Wood Floor Laundry Room Ideas

JS Gibson
Large transitional l-shaped dark wood floor and black floor laundry room photo in Charleston with an undermount sink, raised-panel cabinets, white cabinets, brown walls and a side-by-side washer/dryer
Large transitional l-shaped dark wood floor and black floor laundry room photo in Charleston with an undermount sink, raised-panel cabinets, white cabinets, brown walls and a side-by-side washer/dryer
8





