Transitional Dark Wood Floor Laundry Room Ideas
Refine by:
Budget
Sort by:Popular Today
101 - 120 of 395 photos
Item 1 of 3
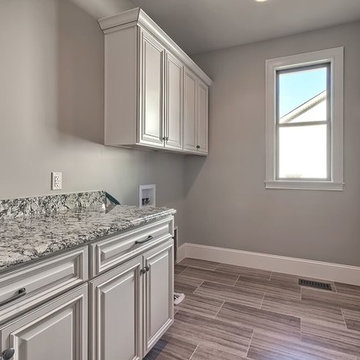
Example of a large transitional single-wall dark wood floor dedicated laundry room design in Other with white cabinets, granite countertops, gray walls and a side-by-side washer/dryer
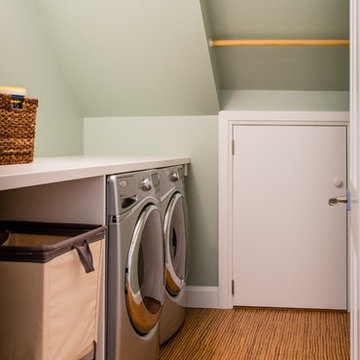
Satyan Devadoss
Inspiration for a mid-sized transitional single-wall dark wood floor dedicated laundry room remodel in Boston with open cabinets, solid surface countertops, green walls, a side-by-side washer/dryer and white countertops
Inspiration for a mid-sized transitional single-wall dark wood floor dedicated laundry room remodel in Boston with open cabinets, solid surface countertops, green walls, a side-by-side washer/dryer and white countertops
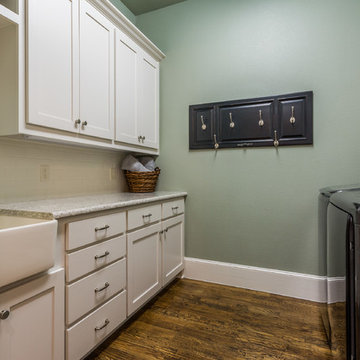
Large transitional galley dark wood floor dedicated laundry room photo in Dallas with a farmhouse sink, shaker cabinets, white cabinets, green walls and a side-by-side washer/dryer
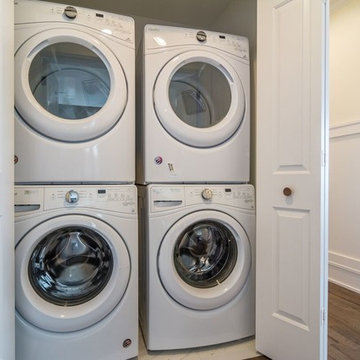
Inspiration for a mid-sized transitional dark wood floor and beige floor laundry room remodel in Other with beige walls
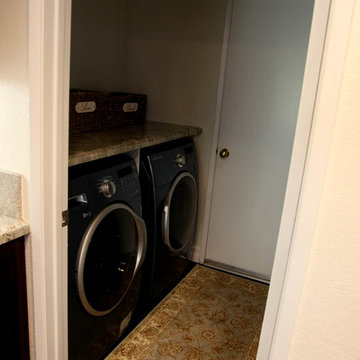
Mid-sized transitional single-wall dark wood floor dedicated laundry room photo in Orange County with recessed-panel cabinets, dark wood cabinets, granite countertops, beige walls and a side-by-side washer/dryer
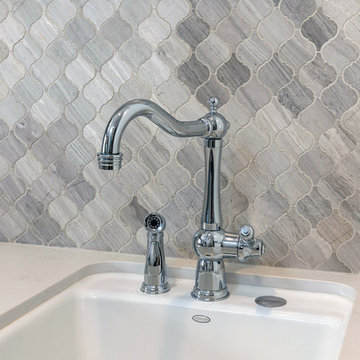
Dedicated laundry room - mid-sized transitional galley dark wood floor and brown floor dedicated laundry room idea in San Francisco with an undermount sink, shaker cabinets, white cabinets, quartz countertops, gray walls and a side-by-side washer/dryer
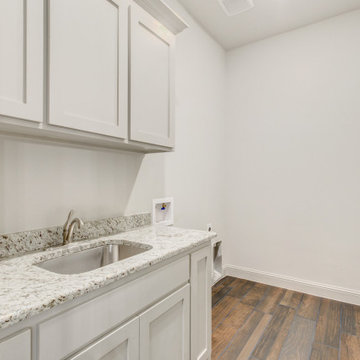
Mid-sized transitional dark wood floor and brown floor dedicated laundry room photo in Dallas with an undermount sink, shaker cabinets, white cabinets, white walls, gray countertops, granite countertops and a side-by-side washer/dryer
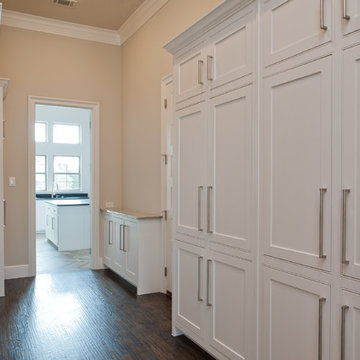
MLA photography - Erin Matlock
Utility room - large transitional u-shaped dark wood floor and brown floor utility room idea in Dallas with an undermount sink, recessed-panel cabinets, white cabinets, granite countertops, beige walls and beige countertops
Utility room - large transitional u-shaped dark wood floor and brown floor utility room idea in Dallas with an undermount sink, recessed-panel cabinets, white cabinets, granite countertops, beige walls and beige countertops
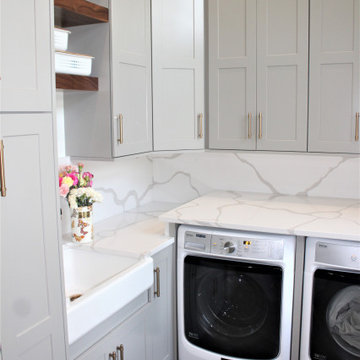
Cabinetry: Showplace EVO
Style: Pendleton w/ Five Piece Drawers
Finish: Paint Grade – Dorian Gray/Walnut - Natural
Countertop: (Customer’s Own) White w/ Gray Vein Quartz
Plumbing: (Customer’s Own)
Hardware: Richelieu – Champagne Bronze Bar Pulls
Backsplash: (Customer’s Own) Full-height Quartz
Floor: (Customer’s Own)
Designer: Devon Moore
Contractor: Carson’s Installations – Paul Carson
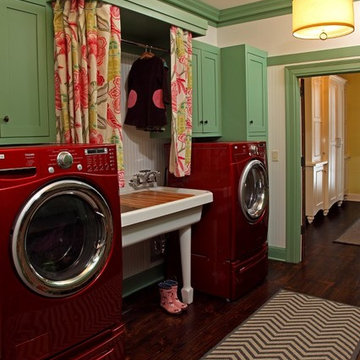
Colorful laundry room with custom draped clothe drying space.
Photography: Greg Paige
Mid-sized transitional galley dark wood floor utility room photo in Minneapolis with a farmhouse sink, shaker cabinets, green cabinets, solid surface countertops and white walls
Mid-sized transitional galley dark wood floor utility room photo in Minneapolis with a farmhouse sink, shaker cabinets, green cabinets, solid surface countertops and white walls
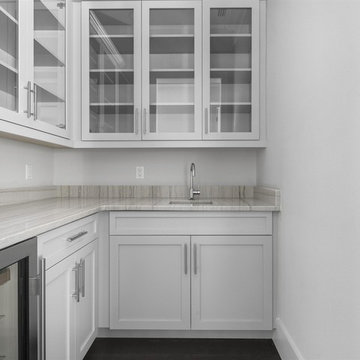
Large transitional u-shaped dark wood floor and brown floor utility room photo in Orlando with an undermount sink, shaker cabinets and white cabinets
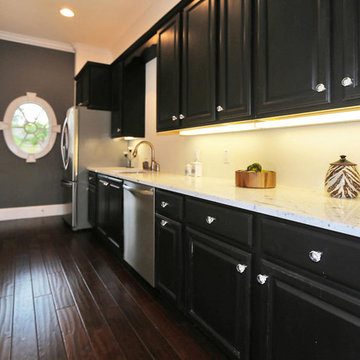
Inspiration for a mid-sized transitional single-wall dark wood floor utility room remodel in Jacksonville with an undermount sink, raised-panel cabinets, dark wood cabinets, quartz countertops, beige walls and a stacked washer/dryer
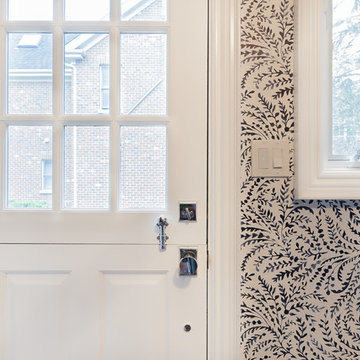
Utility room - mid-sized transitional single-wall dark wood floor and brown floor utility room idea in Chicago with a drop-in sink, raised-panel cabinets, blue cabinets, quartz countertops, multicolored walls, a side-by-side washer/dryer and white countertops

Example of a small transitional single-wall dark wood floor, brown floor, shiplap ceiling and brick wall laundry closet design in Philadelphia with white cabinets, white walls and a side-by-side washer/dryer
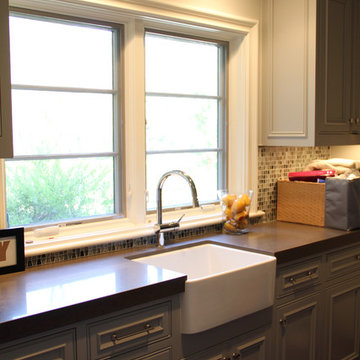
Doopoco
Dedicated laundry room - large transitional galley dark wood floor dedicated laundry room idea in Los Angeles with a farmhouse sink, recessed-panel cabinets, gray cabinets, quartz countertops, beige walls and a stacked washer/dryer
Dedicated laundry room - large transitional galley dark wood floor dedicated laundry room idea in Los Angeles with a farmhouse sink, recessed-panel cabinets, gray cabinets, quartz countertops, beige walls and a stacked washer/dryer
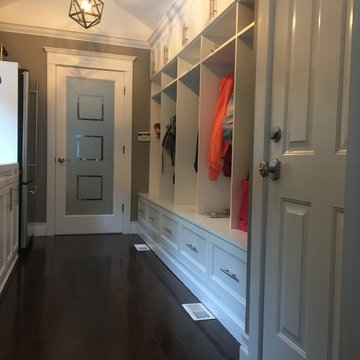
Carlos Class
Utility room - large transitional dark wood floor and brown floor utility room idea in New York with a stacked washer/dryer
Utility room - large transitional dark wood floor and brown floor utility room idea in New York with a stacked washer/dryer

We incorporated pull down drying racks on an otherwise unused wall in the laundry room.
Example of a mid-sized transitional single-wall dark wood floor and brown floor utility room design in Minneapolis with an undermount sink, flat-panel cabinets, white cabinets, quartz countertops, gray walls, a side-by-side washer/dryer and brown countertops
Example of a mid-sized transitional single-wall dark wood floor and brown floor utility room design in Minneapolis with an undermount sink, flat-panel cabinets, white cabinets, quartz countertops, gray walls, a side-by-side washer/dryer and brown countertops
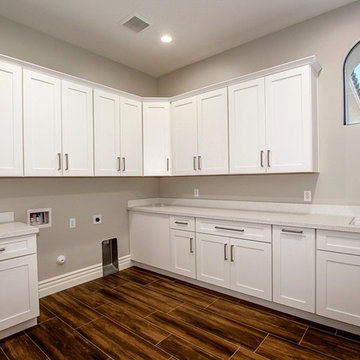
Example of a large transitional u-shaped dark wood floor and brown floor dedicated laundry room design in Phoenix with an undermount sink, shaker cabinets, white cabinets, quartzite countertops, beige walls and a side-by-side washer/dryer
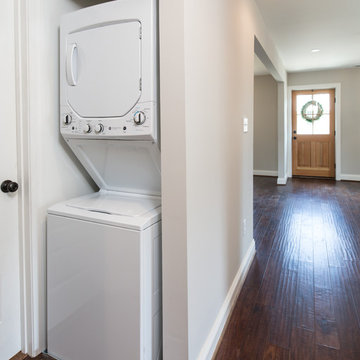
QPH Photos
Laundry room - small transitional dark wood floor and brown floor laundry room idea in Richmond with gray walls and a stacked washer/dryer
Laundry room - small transitional dark wood floor and brown floor laundry room idea in Richmond with gray walls and a stacked washer/dryer
Transitional Dark Wood Floor Laundry Room Ideas

Cabinetry: Showplace EVO
Style: Pendleton w/ Five Piece Drawers
Finish: Paint Grade – Dorian Gray/Walnut - Natural
Countertop: (Customer’s Own) White w/ Gray Vein Quartz
Plumbing: (Customer’s Own)
Hardware: Richelieu – Champagne Bronze Bar Pulls
Backsplash: (Customer’s Own) Full-height Quartz
Floor: (Customer’s Own)
Designer: Devon Moore
Contractor: Carson’s Installations – Paul Carson
6





