Transitional Dining Room Ideas
Refine by:
Budget
Sort by:Popular Today
21 - 40 of 1,212 photos
Item 1 of 3
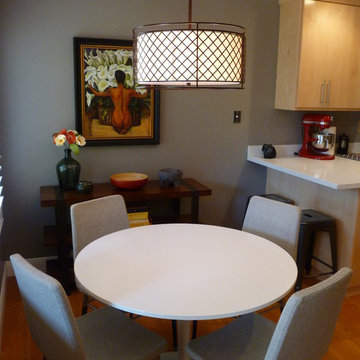
The kitchen/dining space features a bronze ceiling fixture that was swagged to center of the table. It also fits a three-tiered reclaimed wood console that holds cookbooks and bright wooden bowls.
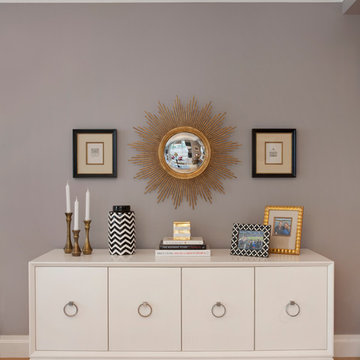
Photography: Mark LaRosa
Kitchen/dining room combo - small transitional light wood floor kitchen/dining room combo idea in New York with gray walls and no fireplace
Kitchen/dining room combo - small transitional light wood floor kitchen/dining room combo idea in New York with gray walls and no fireplace

Dining Room with Custom Dining Table and Kitchen
Example of a small transitional bamboo floor and brown floor kitchen/dining room combo design in Los Angeles with gray walls
Example of a small transitional bamboo floor and brown floor kitchen/dining room combo design in Los Angeles with gray walls
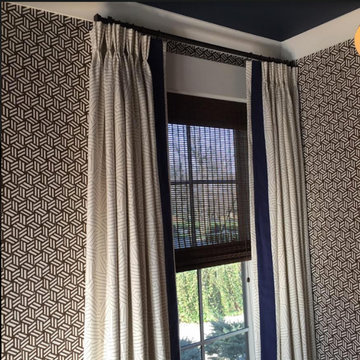
Designed by Benjamin Vandiver Interiors
Enclosed dining room - mid-sized transitional dark wood floor enclosed dining room idea in Nashville with gray walls
Enclosed dining room - mid-sized transitional dark wood floor enclosed dining room idea in Nashville with gray walls
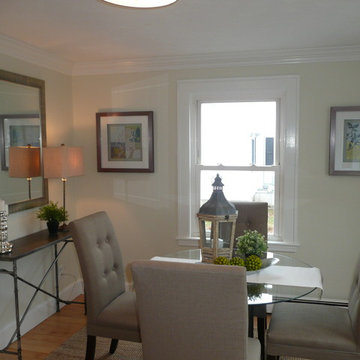
Staging & Photos By: Betsy Konaxis, BK Classic Collections Home Stagers; Renovations by Herrick Residential LLC
Inspiration for a small transitional light wood floor enclosed dining room remodel in Boston with yellow walls and no fireplace
Inspiration for a small transitional light wood floor enclosed dining room remodel in Boston with yellow walls and no fireplace
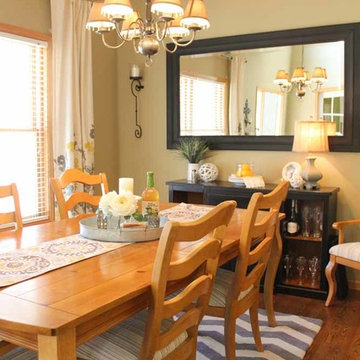
Inspiration for a mid-sized transitional medium tone wood floor enclosed dining room remodel in Minneapolis with beige walls
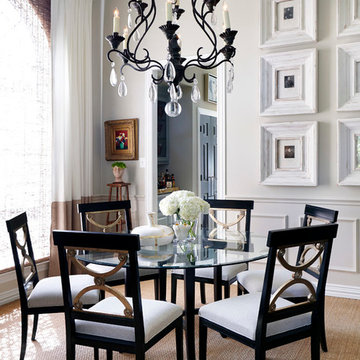
Interiors by Cheryl Ketner Interiors.
Renovation by Kerry Ketner Services.
Photography by Par Bengtsson.
Mid-sized transitional dining room photo in Dallas with beige walls and no fireplace
Mid-sized transitional dining room photo in Dallas with beige walls and no fireplace
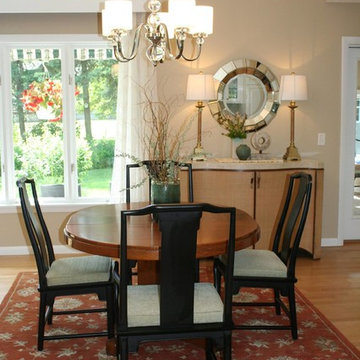
AFTER: Dining area
Example of a small transitional medium tone wood floor kitchen/dining room combo design in New York with beige walls
Example of a small transitional medium tone wood floor kitchen/dining room combo design in New York with beige walls
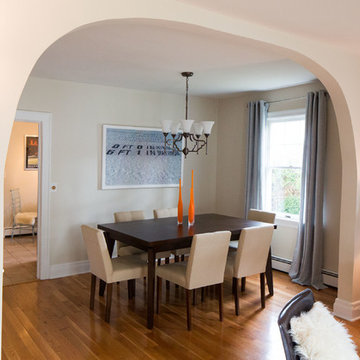
Amanda Kirkpatrick at http://amandakirkpatrick.com
Birgit Anich Staging & Interiors
Kirkpatrick Construction
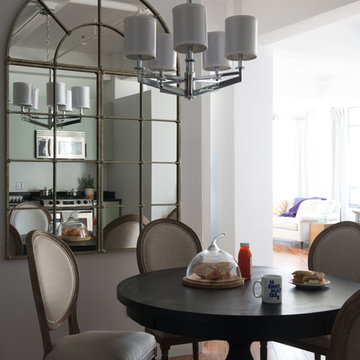
Photos by Philippe Le Berre
Kitchen/dining room combo - mid-sized transitional medium tone wood floor kitchen/dining room combo idea in Los Angeles with white walls
Kitchen/dining room combo - mid-sized transitional medium tone wood floor kitchen/dining room combo idea in Los Angeles with white walls
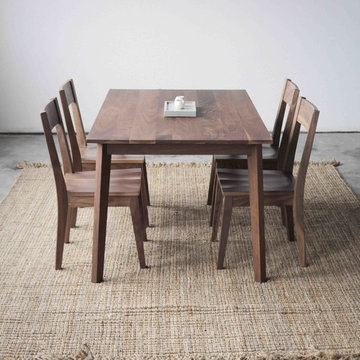
Philip Mast
Mid-sized transitional concrete floor kitchen/dining room combo photo in Chicago with white walls
Mid-sized transitional concrete floor kitchen/dining room combo photo in Chicago with white walls
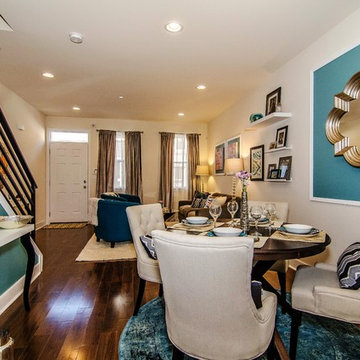
Virtual Vista Photography
Kitchen/dining room combo - mid-sized transitional dark wood floor kitchen/dining room combo idea in Philadelphia with beige walls and no fireplace
Kitchen/dining room combo - mid-sized transitional dark wood floor kitchen/dining room combo idea in Philadelphia with beige walls and no fireplace
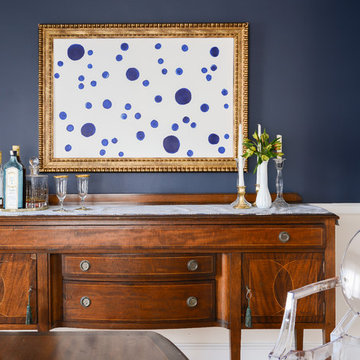
Lifestyle blogger and "obsessive re-decorator" Kaitlin Madden, founder of Lux & Concord, came to us with a design request we hear often: "Help me incorporate antique pieces I received from a family member in a way that suits my more contemporary taste and the more modern decor style in the rest of my house."
Shop the makeover here http://www.decorist.com/makeovers/25/old-meets-new-in-this-dining-room-makeover
Photo by Jessica Delaney
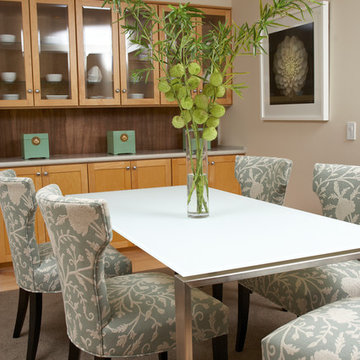
The stylish mix of furnishings and a surged area rug, make a sophisticated quick remodel of a room formerly furnished with Grandma's hand me downs.
photo Luis Costodone
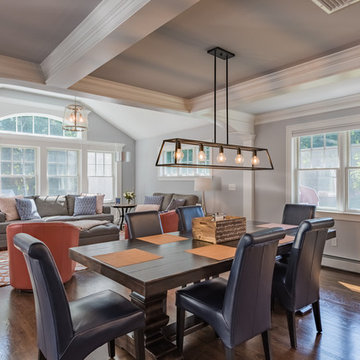
The transitional style of the interior of this remodeled shingle style home in Connecticut hits all of the right buttons for todays busy family. The sleek white and gray kitchen is the centerpiece of The open concept great room which is the perfect size for large family gatherings, but just cozy enough for a family of four to enjoy every day. The kids have their own space in addition to their small but adequate bedrooms whch have been upgraded with built ins for additional storage. The master suite is luxurious with its marble bath and vaulted ceiling with a sparkling modern light fixture and its in its own wing for additional privacy. There are 2 and a half baths in addition to the master bath, and an exercise room and family room in the finished walk out lower level.
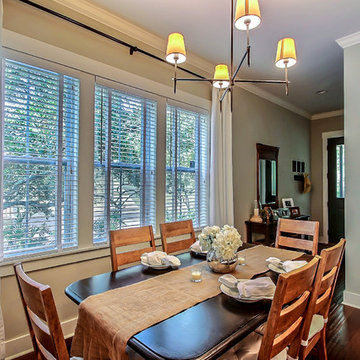
Lola Interiors, Interior Design | East Coast Virtual Tours, Photography
Small transitional dark wood floor kitchen/dining room combo photo in Jacksonville with gray walls
Small transitional dark wood floor kitchen/dining room combo photo in Jacksonville with gray walls
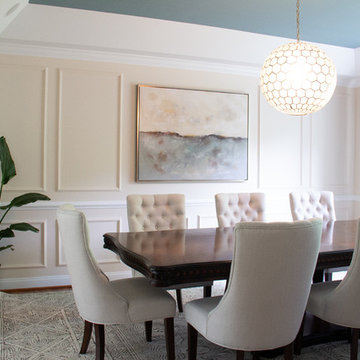
New art work and Wall Molding! The ceiling mounted curtian rod allowed for the curtains to clear the whole window and keep this room light and open feeling
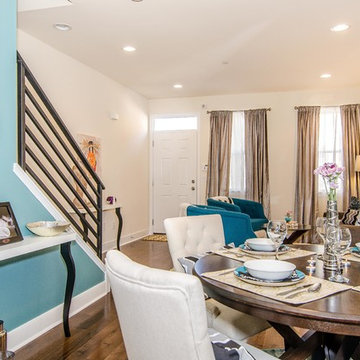
Virtual Vista Photography
Mid-sized transitional dark wood floor kitchen/dining room combo photo in Philadelphia with beige walls and no fireplace
Mid-sized transitional dark wood floor kitchen/dining room combo photo in Philadelphia with beige walls and no fireplace
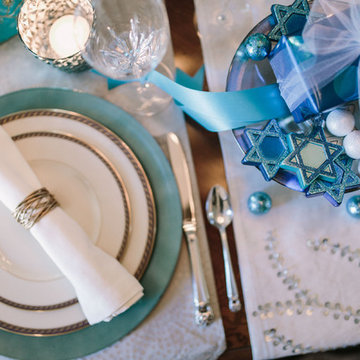
photography by Courtney Elizabeth
Transitional dining room photo in Portland Maine
Transitional dining room photo in Portland Maine
Transitional Dining Room Ideas
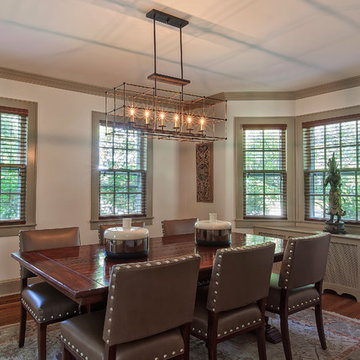
This pared-down space designed by Barbara Feinstein of B Fein Interiors reflects the personality of the young newly suburban family. Low maintenance fabrics and a patterned rug hide spills and stains. The traditional pattern of the rug contrasts with the industrial style of the ceiling fixture.
2





