Transitional Enclosed Living Space Ideas
Refine by:
Budget
Sort by:Popular Today
121 - 140 of 29,302 photos
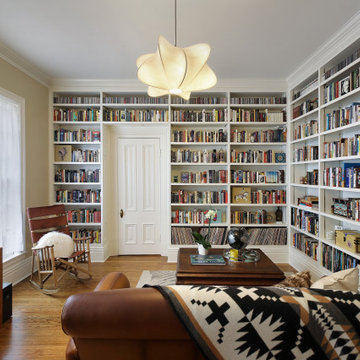
Transitional enclosed medium tone wood floor and brown floor living room library photo in Chicago with beige walls
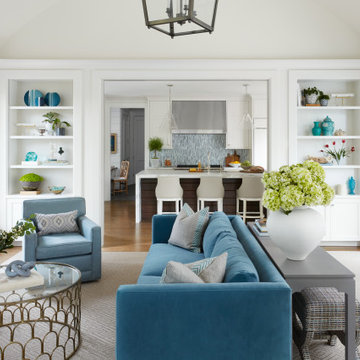
Inspiration for a transitional formal and enclosed vaulted ceiling living room remodel in Chicago with white walls and a standard fireplace
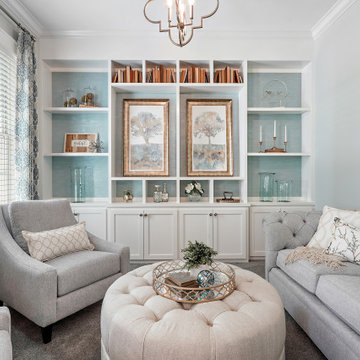
Inspiration for a transitional formal and enclosed carpeted and gray floor living room remodel in Columbus with white walls, no fireplace and no tv
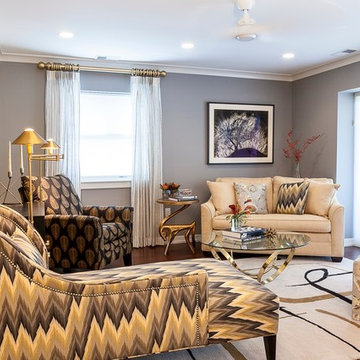
Inspiration for a mid-sized transitional formal and enclosed medium tone wood floor and brown floor living room remodel in Baltimore with gray walls
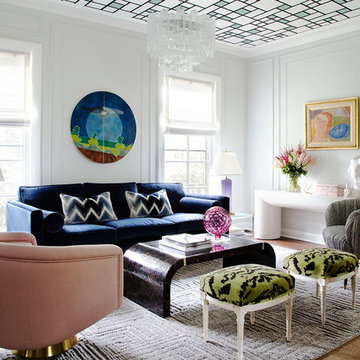
The clean white walls in the living room create the perfect canvas to play with pattern, color and texture. The barely there chandelier allows the ceiling to pop while the layered rugs add a comfortable feel to the space. The indigo velvet sofa adds a dark focal point and grounds the sitting area.
Summer Thornton Design, Inc.
Photography by Josh Thornton
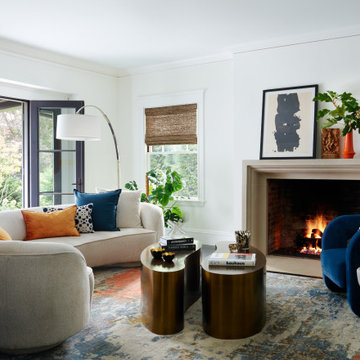
Example of a large transitional formal and enclosed dark wood floor and black floor living room design in Boston with white walls, a standard fireplace, a stone fireplace and no tv
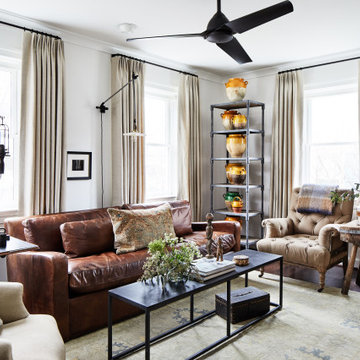
Inspiration for a transitional enclosed dark wood floor and brown floor living room remodel in DC Metro with white walls and no fireplace
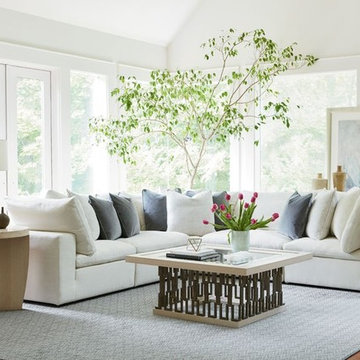
Example of a mid-sized transitional formal and enclosed medium tone wood floor and brown floor living room design in New York with white walls, no fireplace and no tv
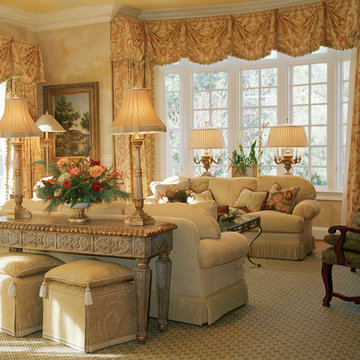
Luxury award winning great room, living room, family room, best designer, top designer, award winning designer, Ann Kenkel Interiors, 3 seat chenille sofas with rolled arms. English or French design. McLean Virginia. glass and iron cocktail table, english lamps, bay window, neutral room, warm and inviting, top 20 rooms, most popular rooms, small ottomans, wilton rug, stark rug, oil paintings,
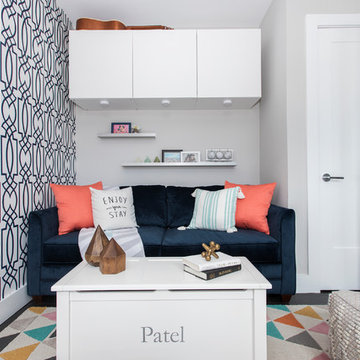
Jessica Brown
Example of a small transitional enclosed dark wood floor and brown floor family room design in New York with gray walls, no fireplace and a wall-mounted tv
Example of a small transitional enclosed dark wood floor and brown floor family room design in New York with gray walls, no fireplace and a wall-mounted tv
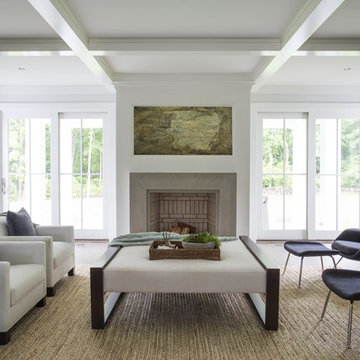
Example of a mid-sized transitional formal and enclosed dark wood floor living room design in New York with white walls, a standard fireplace, a stone fireplace and no tv
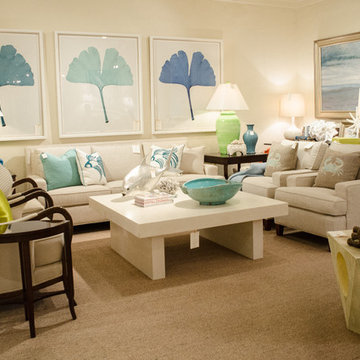
Recently in our showrooms...
Example of a large transitional formal and enclosed carpeted and brown floor living room design in Miami with beige walls, no fireplace and no tv
Example of a large transitional formal and enclosed carpeted and brown floor living room design in Miami with beige walls, no fireplace and no tv
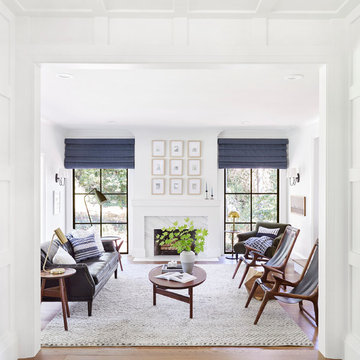
Inspiration for a transitional enclosed medium tone wood floor and brown floor living room remodel in Portland Maine with white walls, a standard fireplace and a stone fireplace
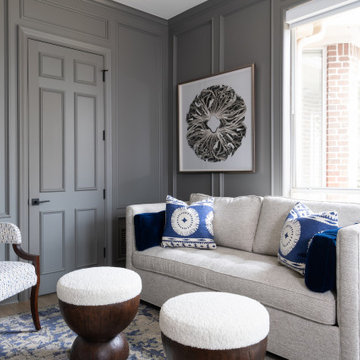
Perfectly embedded on an acre of land overlooking a pond, in the heart of Willow Bend of Plano, this dated, traditional home got more than a complete facelift. The wife is a “farmer’s daughter” and could have never imagined having a home like this to call her own one day. Finding a 15’ dining table was a tall task… especially for a family of four. Using a local craftsman, the most gorgeous white oak table was created to host everyone in the neighborhood! The clients told a lot of stories about their past and children. The designer realized that the stories were actually treasures as she incorporated their memories and symbols in every room. She brought these memories to life in a custom artwork collage above the family room mantel. From a tractor representing the grandfather, to the Russian alphabet portraying the roots of their adopted sons and some Cambodian script, there were meanings behind each piece. In order to bring nature indoors, the designer decided to demo the exterior wall to the patio to add a large folding door and blew out the wall dividing the formal dining room and breakfast room so there would be a clear sight through to the outdoors. Throughout the home, each family member was thought of. The fabrics and finishes had to withstand small boys, who were extremely active. The use of outdoor fabrics and beautiful scratch proof finishes were incorporated in every space – bring on the hotwheels.
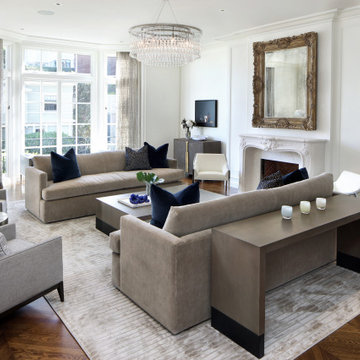
Bernard Andre Photography
Inspiration for a large transitional formal and enclosed medium tone wood floor living room remodel in San Francisco with a standard fireplace and a plaster fireplace
Inspiration for a large transitional formal and enclosed medium tone wood floor living room remodel in San Francisco with a standard fireplace and a plaster fireplace
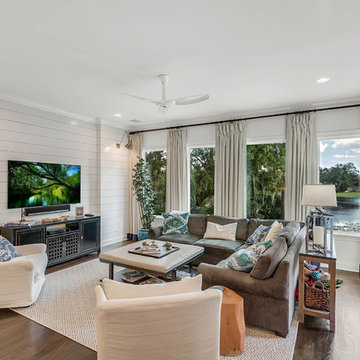
Example of a large transitional formal and enclosed dark wood floor and brown floor living room design in Orlando with white walls, no fireplace and a wall-mounted tv
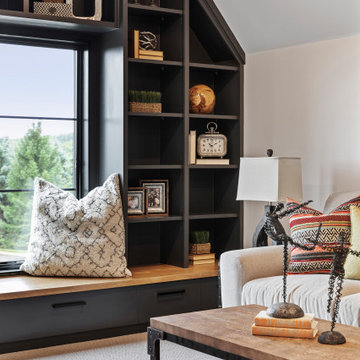
The moment you step into this 7,500-sq.-ft. contemporary Tudor home, you will be drawn into the spacious great room with 10’ ceilings, extensive windows and doors, and a fabulous scenic view from the terrace or screen porch. The gourmet kitchen features a Caesarstone-wrapped island, built-in seating area & viewing windows to the basketball court below. The upper level includes 3 bedrooms, 3 baths, a bonus room and master suite oasis. The lower level is all about fun with a state-of-the-art RAYVA theater room, basketball court, exercise room & bar/entertaining space. This home also features a Ketra Lighting system.
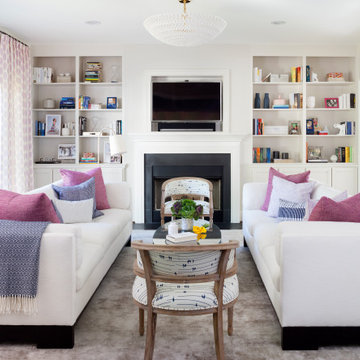
Example of a transitional enclosed dark wood floor and brown floor living room design in DC Metro with white walls, a standard fireplace and a media wall
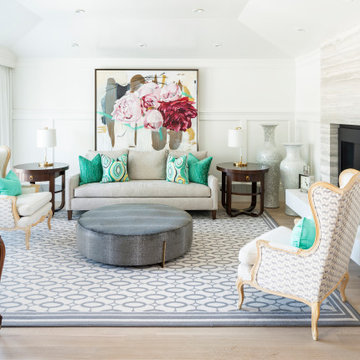
Living room - large transitional formal and enclosed medium tone wood floor and brown floor living room idea in Salt Lake City with white walls, a standard fireplace, a tile fireplace and no tv
Transitional Enclosed Living Space Ideas
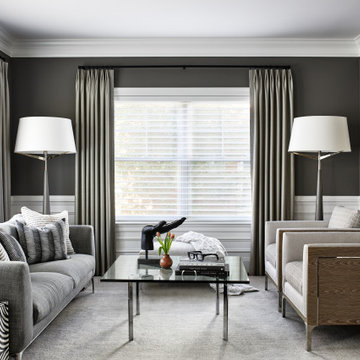
Living room - mid-sized transitional formal and enclosed dark wood floor and brown floor living room idea in DC Metro with no fireplace, gray walls and no tv
7









