Transitional Entry Hall Ideas
Refine by:
Budget
Sort by:Popular Today
81 - 100 of 1,922 photos
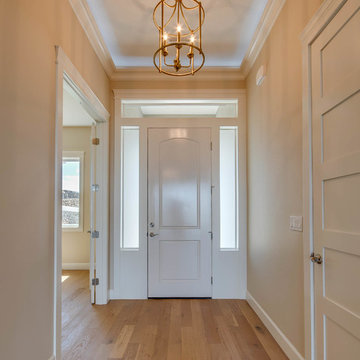
Entryway - small transitional light wood floor entryway idea in Seattle with beige walls and a white front door
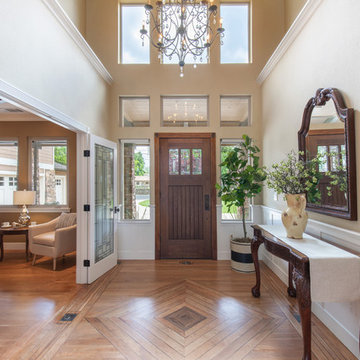
Darren Loveland, www.lovelandphoto.com
Example of a large transitional medium tone wood floor and brown floor entryway design in Sacramento with beige walls and a dark wood front door
Example of a large transitional medium tone wood floor and brown floor entryway design in Sacramento with beige walls and a dark wood front door
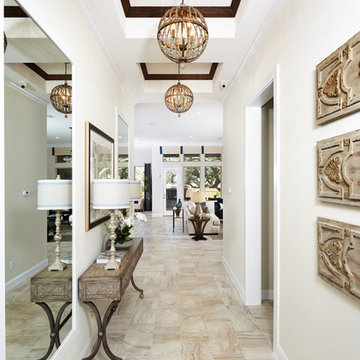
Large transitional marble floor and beige floor entryway photo in Austin with beige walls and a dark wood front door
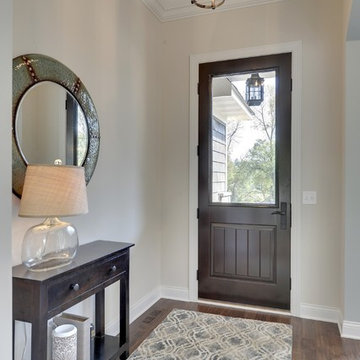
Get ready for a grand welcome. This entry hall has extra high ceilings, with crown moulding and a patinated brick arched ceiling.
Photography by Spacecrafting
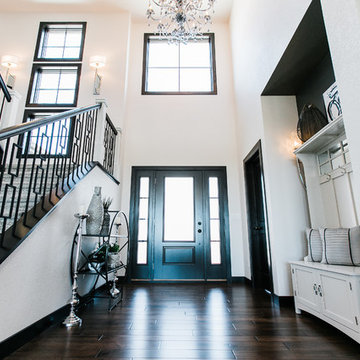
Mid-sized transitional dark wood floor and brown floor entryway photo in Other with white walls and a dark wood front door
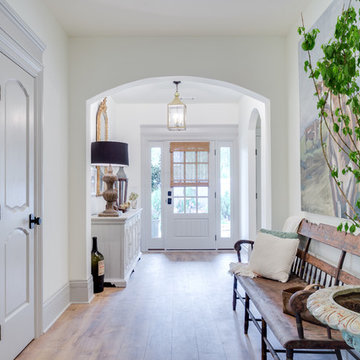
Large transitional medium tone wood floor and brown floor entryway photo in DC Metro with white walls and a white front door
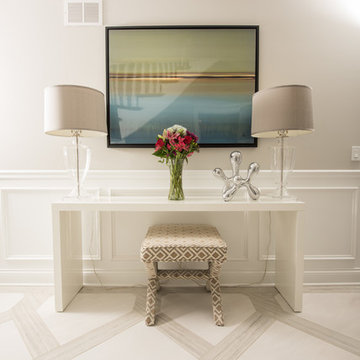
Mid-sized transitional painted wood floor and multicolored floor entryway photo in Chicago with beige walls and a light wood front door
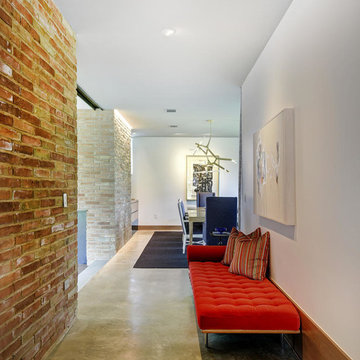
Inspiration for a mid-sized transitional concrete floor and gray floor entry hall remodel in Austin with white walls
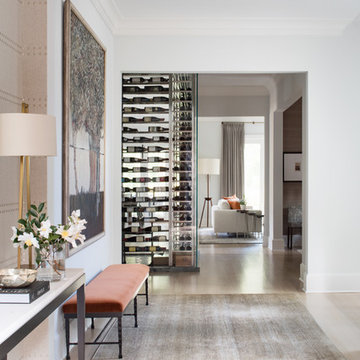
Inspiration for a mid-sized transitional light wood floor and brown floor entryway remodel in DC Metro with beige walls and a dark wood front door
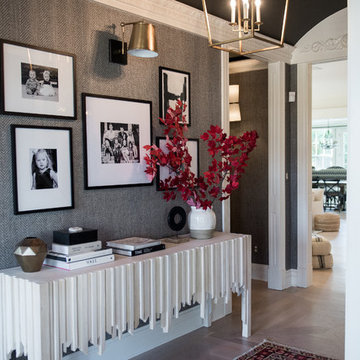
Sarah Shields Photography
Inspiration for a mid-sized transitional light wood floor entryway remodel in Indianapolis with gray walls and a dark wood front door
Inspiration for a mid-sized transitional light wood floor entryway remodel in Indianapolis with gray walls and a dark wood front door
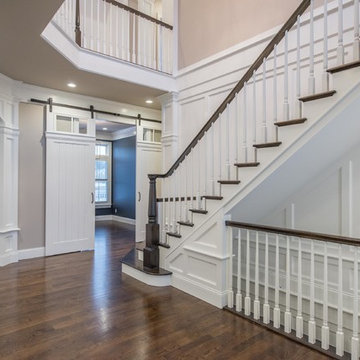
Rodney Middendorf Photography
Large transitional dark wood floor and brown floor entryway photo in Columbus with beige walls and a dark wood front door
Large transitional dark wood floor and brown floor entryway photo in Columbus with beige walls and a dark wood front door
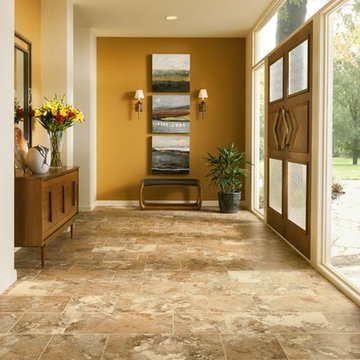
Large transitional ceramic tile entryway photo in St Louis with orange walls and a medium wood front door
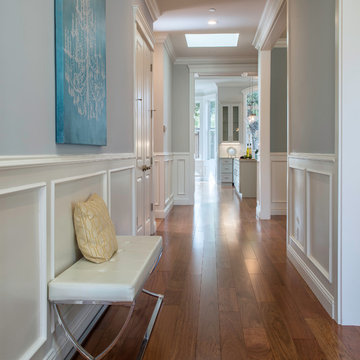
Robin McCarthy Architect and Michael Hospelt Photography
Entryway - large transitional medium tone wood floor entryway idea in San Francisco with gray walls and a dark wood front door
Entryway - large transitional medium tone wood floor entryway idea in San Francisco with gray walls and a dark wood front door
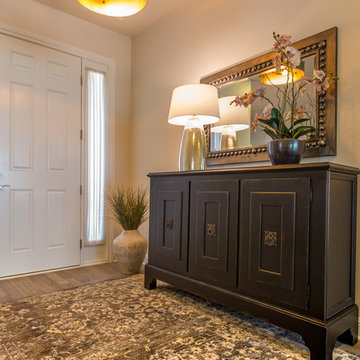
A photo simply cannot capture the stately elegance of this entry. The custom designed console coupled with the metal mirror above give guests the sense that they have just walked into some place special.
Photography by Shelly Au
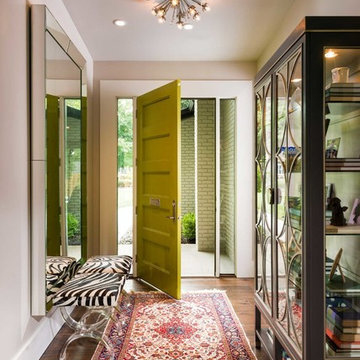
Objective: The clients childhood memories of a home previously stayed in as a young girl played a vital
role in the decision to totally transform a part of history into a modern retreat for this couple.
Solution: Demo of every room began. One brick wall and center support wall stayed while everything
else was demolished. We rearranged each room to create the perfect home for the soon to
be retired couple. The clients love being outside which is the reasoning for all of large window and
sliding doors which lead to the pool and manicured grounds.
A new master suite was created, new guest room with ensuite bath, laundry room, small family
room, oversized living room, dining room, kitchen, dish pantry, and powder bath were all totally
reimagined to give this family everything they wanted. Furnishings brought from the previous home,
revived heirlooms, and new pieces all combined to create this modern, yet warm inviting home.
In the powder bath a classic pedestal sink, marble mosaic floors, and simple baseboards were the
perfect pairing for this dramatic wallpaper. After construction, a vintage art piece was revived from
storage to become the perfect juxtaposed piece to complete the powder bath.
The kitchen is a chef’s dream with clean lined cabinets, white quartz countertops and plenty of seating
for casual eating.
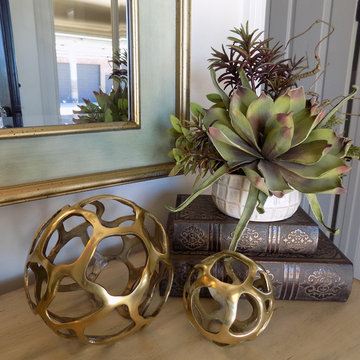
Small accessories like orbs, books and succulents help make this entryway more inviting.
Mid-sized transitional entryway photo in New Orleans with beige walls and a black front door
Mid-sized transitional entryway photo in New Orleans with beige walls and a black front door
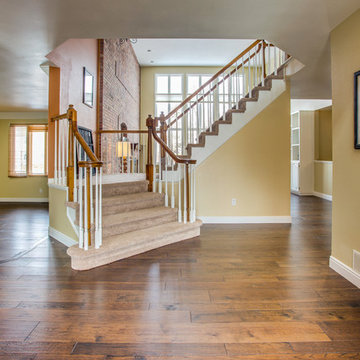
Entry
Inspiration for a mid-sized transitional medium tone wood floor and brown floor entry hall remodel in Denver with yellow walls
Inspiration for a mid-sized transitional medium tone wood floor and brown floor entry hall remodel in Denver with yellow walls
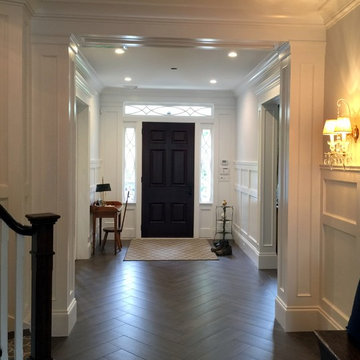
hand made 2.25" thck , mahogany door made along with the side lites and transom create the perfect door for this stone colonial.
Inspiration for a large transitional entryway remodel in New York with a dark wood front door
Inspiration for a large transitional entryway remodel in New York with a dark wood front door
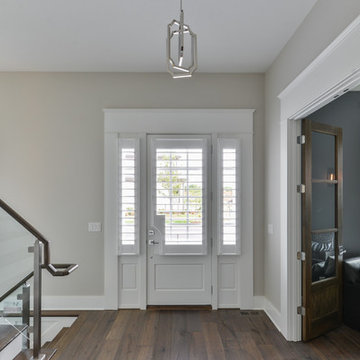
Example of a mid-sized transitional dark wood floor entryway design in Louisville with white walls and a white front door
Transitional Entry Hall Ideas
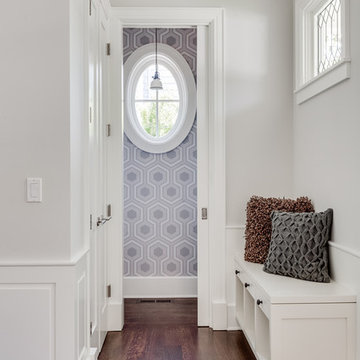
Inspiration for a mid-sized transitional dark wood floor and brown floor entry hall remodel in San Francisco with white walls
5





