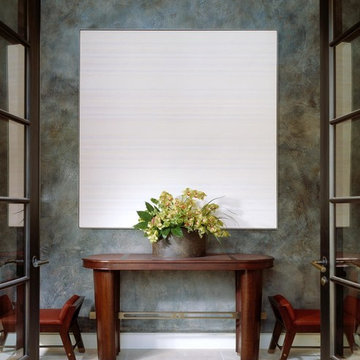Transitional Entry Hall Ideas
Refine by:
Budget
Sort by:Popular Today
141 - 160 of 1,922 photos
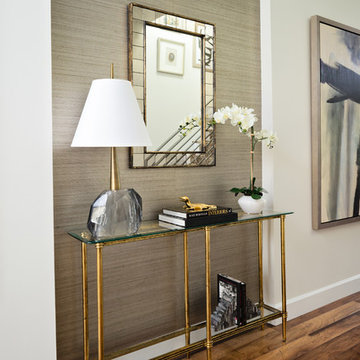
Our goal was to instantly create a sense of calm and sophistication as you enter this home. The expansive entry hall leads directly to the pool in the rear of the property. The custom stair rail adds a contemporary flair to the staircase lined with a geometric runner. Metallic grass cloth wallpaper highlights the niche accented with brass furniture and accessories. Abstract art in blues and grays are over sized for the scale of this room.
Native House Photography
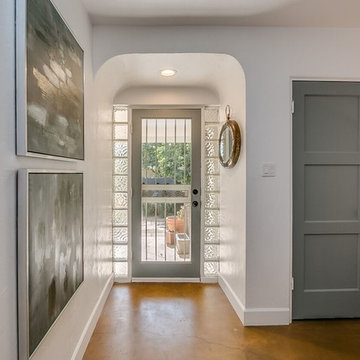
Mid-sized transitional concrete floor and brown floor entryway photo in Phoenix with white walls and a glass front door
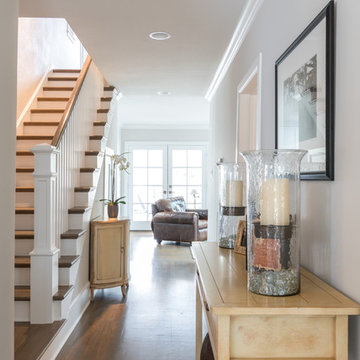
Michael Hunter photography
Mid-sized transitional light wood floor entryway photo in Dallas with beige walls and a white front door
Mid-sized transitional light wood floor entryway photo in Dallas with beige walls and a white front door
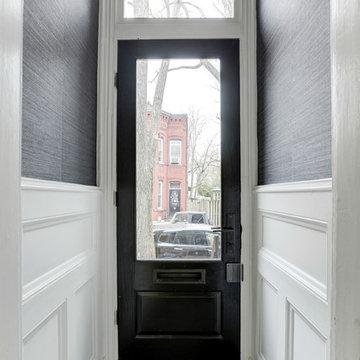
Contractor: AllenBuilt Inc.
Interior Designer: Cecconi Simone
Photographer: Connie Gauthier with HomeVisit
Example of a small transitional entryway design in DC Metro with gray walls and a black front door
Example of a small transitional entryway design in DC Metro with gray walls and a black front door
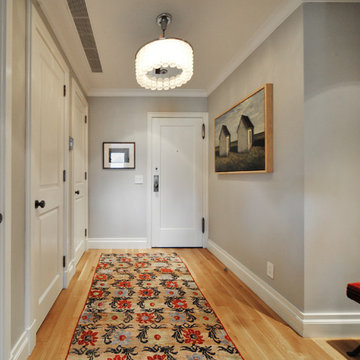
Inspiration for a mid-sized transitional light wood floor and beige floor entryway remodel in New York with gray walls and a white front door
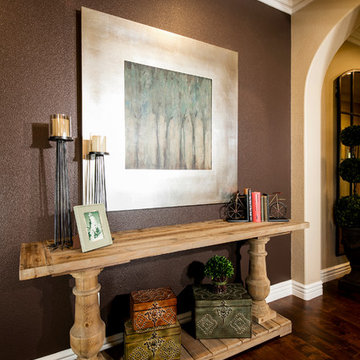
Woods in rich browns add drama to this Red Rock Canyon inspired home. The first impression for the entry is strength and nature. Accessories that represent activity such as cycling and the forested wall art bring the outside inside...the first impression is the last impression.
Photography by Velich Studio
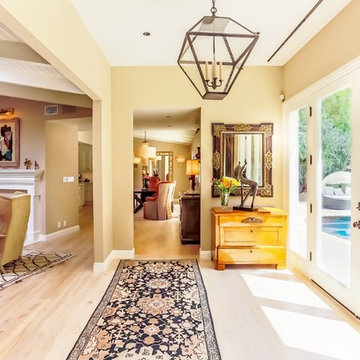
This home was a love affair as it was a light filled 1956 house that needed a complete face lift. I literally took it down to the studs. I raised the ceilings and added a new master suite wing, and added onto the entry with new doors and windows. It had the potential to be a beauty with its lush greenery and private setting.
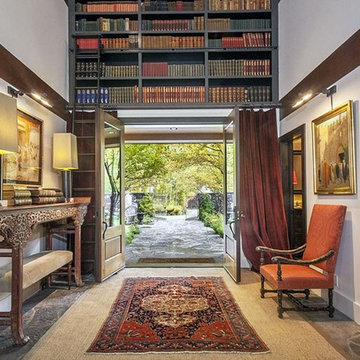
Inspiration for a mid-sized transitional granite floor entryway remodel in Other with white walls and a glass front door
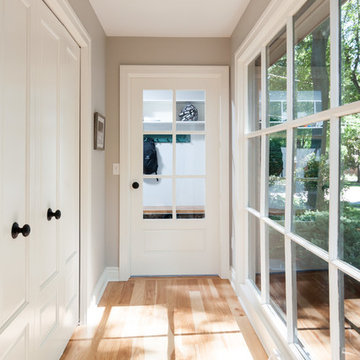
Goals
While their home provided them with enough square footage, the original layout caused for many rooms to be underutilized. The closed off kitchen and dining room were disconnected from the other common spaces of the home causing problems with circulation and limited sight-lines. A tucked-away powder room was also inaccessible from the entryway and main living spaces in the house.
Our Design Solution
We sought out to improve the functionality of this home by opening up walls, relocating rooms, and connecting the entryway to the mudroom. By moving the kitchen into the formerly over-sized family room, it was able to really become the heart of the home with access from all of the other rooms in the house. Meanwhile, the adjacent family room was made into a cozy, comfortable space with updated fireplace and new cathedral style ceiling with skylights. The powder room was relocated to be off of the entry, making it more accessible for guests.
A transitional style with rustic accents was used throughout the remodel for a cohesive first floor design. White and black cabinets were complimented with brass hardware and custom wood features, including a hood top and accent wall over the fireplace. Between each room, walls were thickened and archway were put in place, providing the home with even more character.
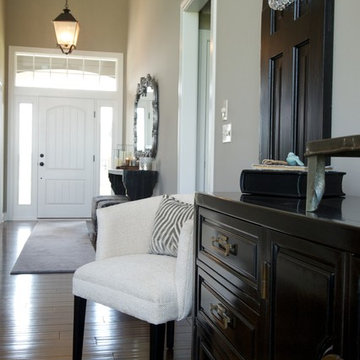
Gail Herendeen Photography
Mid-sized transitional dark wood floor and brown floor entryway photo in Indianapolis with beige walls and a white front door
Mid-sized transitional dark wood floor and brown floor entryway photo in Indianapolis with beige walls and a white front door
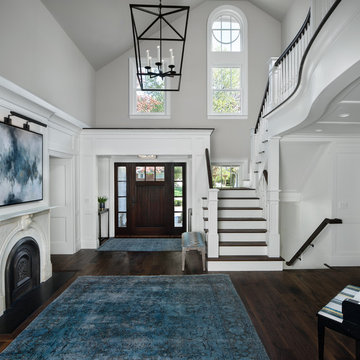
Inspiration for a huge transitional dark wood floor and brown floor entryway remodel in Detroit with white walls and a dark wood front door
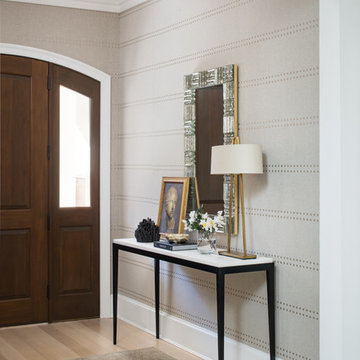
Mid-sized transitional light wood floor and brown floor entryway photo in DC Metro with beige walls and a dark wood front door
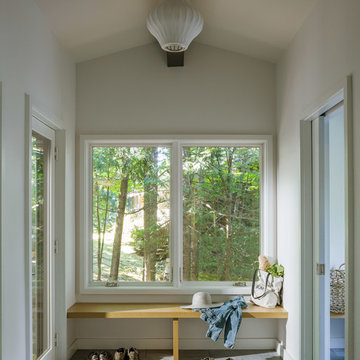
Example of a mid-sized transitional slate floor and gray floor entryway design in Burlington with white walls and a glass front door
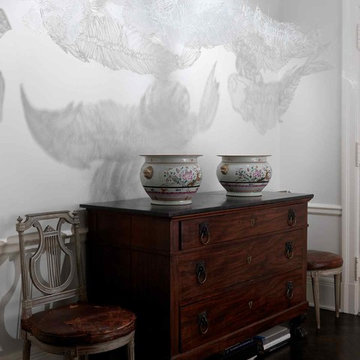
Jonny Valiant
Inspiration for a transitional entry hall remodel in New York with white walls
Inspiration for a transitional entry hall remodel in New York with white walls
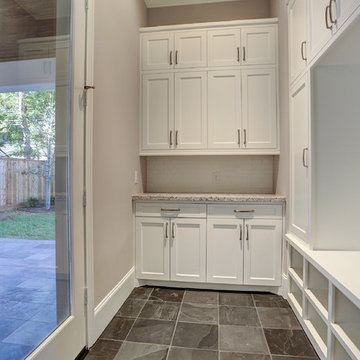
Entryway - mid-sized transitional slate floor and gray floor entryway idea in Houston with gray walls and a glass front door
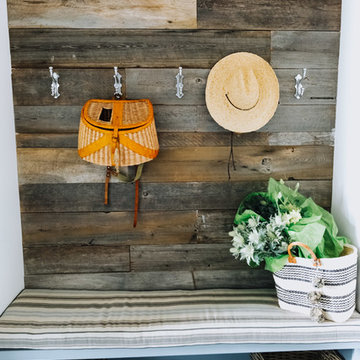
Pixel freez
Example of a small transitional porcelain tile and white floor entry hall design in Charleston with white walls
Example of a small transitional porcelain tile and white floor entry hall design in Charleston with white walls
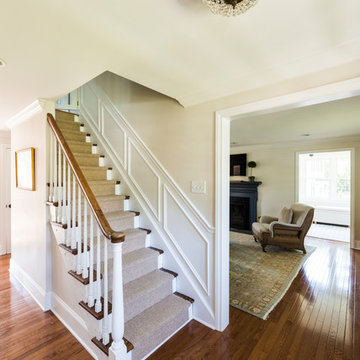
paneled staircase with bound berber carpet and a crystal flush mount.
Entryway - mid-sized transitional medium tone wood floor and brown floor entryway idea in Philadelphia with beige walls and a black front door
Entryway - mid-sized transitional medium tone wood floor and brown floor entryway idea in Philadelphia with beige walls and a black front door
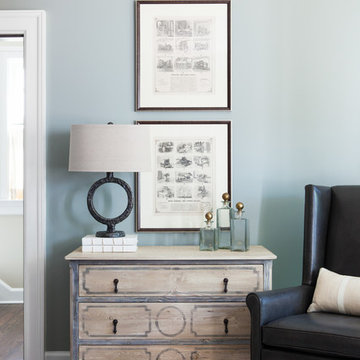
Entry hall - small transitional brown floor and dark wood floor entry hall idea in Nashville with gray walls
Transitional Entry Hall Ideas
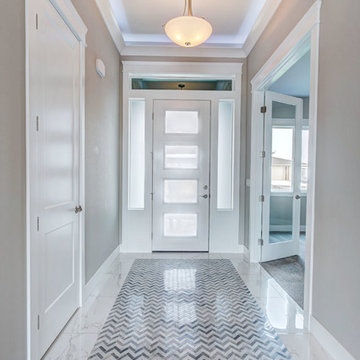
Mid-sized transitional marble floor and white floor entryway photo in Seattle with gray walls and a white front door
8






