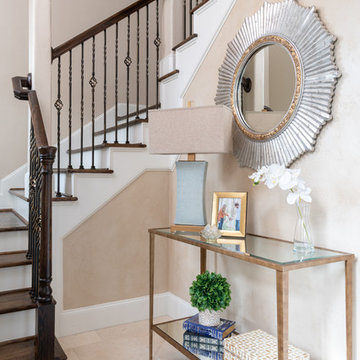Transitional Entry Hall Ideas
Refine by:
Budget
Sort by:Popular Today
41 - 60 of 1,922 photos
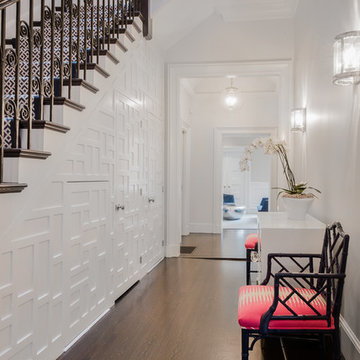
Sabrina Baloun Photography
Entryway - mid-sized transitional dark wood floor entryway idea in Boston with white walls
Entryway - mid-sized transitional dark wood floor entryway idea in Boston with white walls
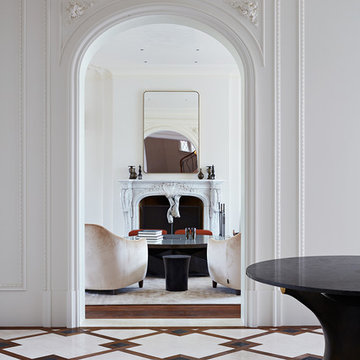
Originally built in 1929 and designed by famed architect Albert Farr who was responsible for the Wolf House that was built for Jack London in Glen Ellen, this building has always had tremendous historical significance. In keeping with tradition, the new design incorporates intricate plaster crown moulding details throughout with a splash of contemporary finishes lining the corridors. From venetian plaster finishes to German engineered wood flooring this house exhibits a delightful mix of traditional and contemporary styles. Many of the rooms contain reclaimed wood paneling, discretely faux-finished Trufig outlets and a completely integrated Savant Home Automation system. Equipped with radiant flooring and forced air-conditioning on the upper floors as well as a full fitness, sauna and spa recreation center at the basement level, this home truly contains all the amenities of modern-day living. The primary suite area is outfitted with floor to ceiling Calacatta stone with an uninterrupted view of the Golden Gate bridge from the bathtub. This building is a truly iconic and revitalized space.

Entryway - huge transitional dark wood floor and brown floor entryway idea in Salt Lake City with brown walls and a dark wood front door
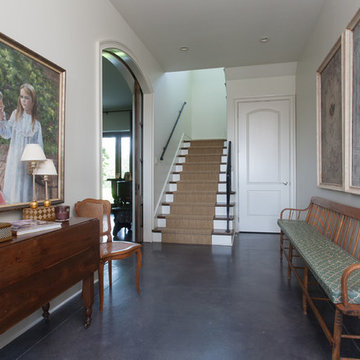
Custom home by Parkinson Building Group in Little Rock, AR.
Inspiration for a mid-sized transitional concrete floor and gray floor entryway remodel in Little Rock with white walls and a dark wood front door
Inspiration for a mid-sized transitional concrete floor and gray floor entryway remodel in Little Rock with white walls and a dark wood front door
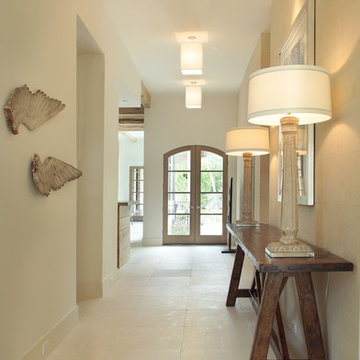
Mike Ortega
Inspiration for a large transitional travertine floor entryway remodel in Houston with beige walls and a medium wood front door
Inspiration for a large transitional travertine floor entryway remodel in Houston with beige walls and a medium wood front door
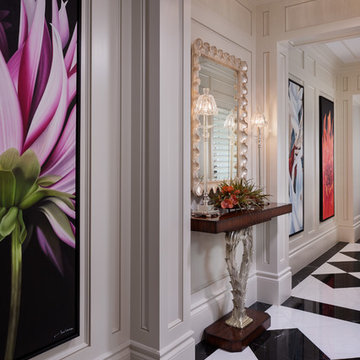
Nick Sargent/Kim Sargent Architectural Photography
Inspiration for a transitional entry hall remodel in Miami with gray walls
Inspiration for a transitional entry hall remodel in Miami with gray walls
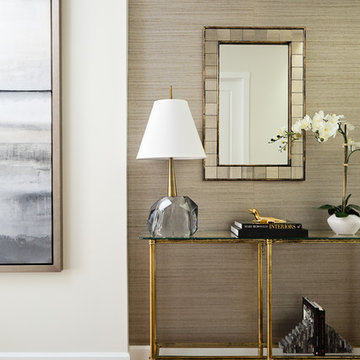
Metallic Grasscloth wallpaper is installed in this entry niche creating an instant welcome.
Native House Photography
Entry hall - mid-sized transitional medium tone wood floor and brown floor entry hall idea in Los Angeles with gray walls
Entry hall - mid-sized transitional medium tone wood floor and brown floor entry hall idea in Los Angeles with gray walls
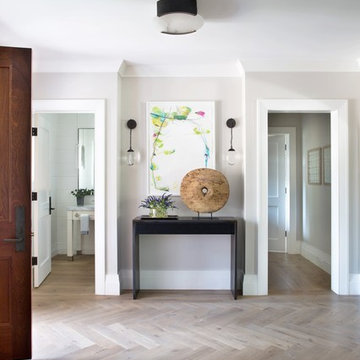
Entry foyer with character grade center cut white oak herringbone floors.
Inspiration for a mid-sized transitional medium tone wood floor and beige floor entryway remodel in Other with gray walls and a dark wood front door
Inspiration for a mid-sized transitional medium tone wood floor and beige floor entryway remodel in Other with gray walls and a dark wood front door
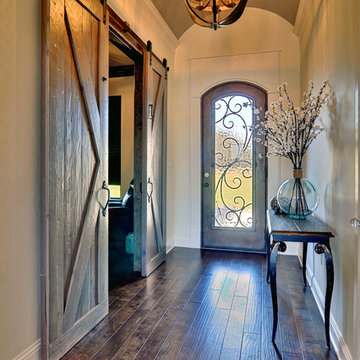
Inspiration for a mid-sized transitional dark wood floor entryway remodel in Dallas with beige walls and a metal front door
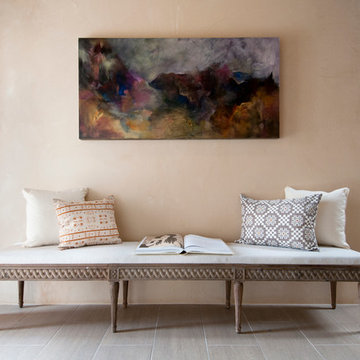
Laurie Allegretti
Large transitional entryway photo in Albuquerque with beige walls and a dark wood front door
Large transitional entryway photo in Albuquerque with beige walls and a dark wood front door
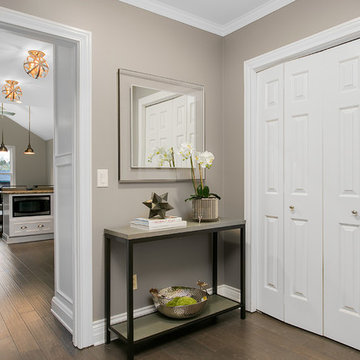
Entry hall - mid-sized transitional medium tone wood floor and brown floor entry hall idea in Seattle with beige walls
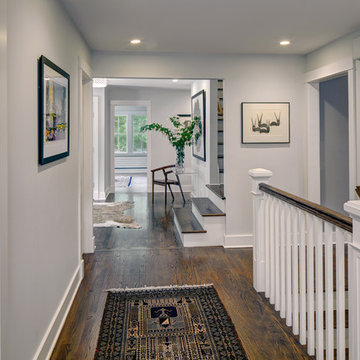
Olson Photographic
Inspiration for a large transitional medium tone wood floor and brown floor entry hall remodel in New York with gray walls
Inspiration for a large transitional medium tone wood floor and brown floor entry hall remodel in New York with gray walls
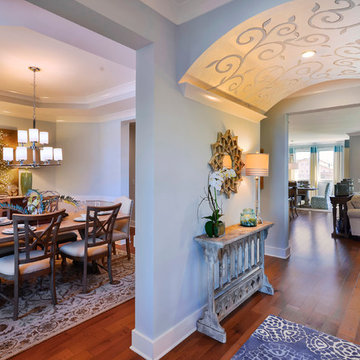
Shane Johnson 615-403-3323
Mid-sized transitional dark wood floor and brown floor entryway photo in Nashville with blue walls and a dark wood front door
Mid-sized transitional dark wood floor and brown floor entryway photo in Nashville with blue walls and a dark wood front door
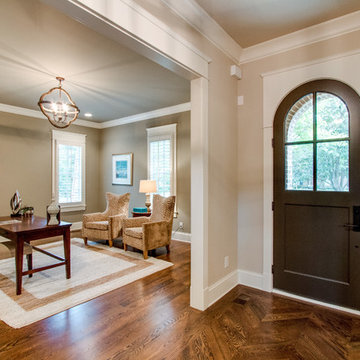
Entryway - mid-sized transitional dark wood floor entryway idea in Nashville with beige walls and a dark wood front door
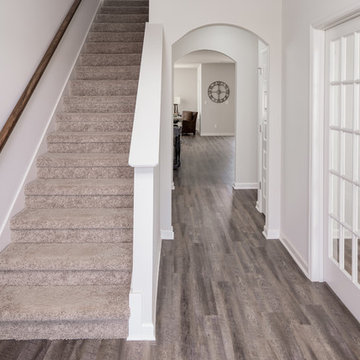
Example of a small transitional medium tone wood floor entry hall design in Other with white walls
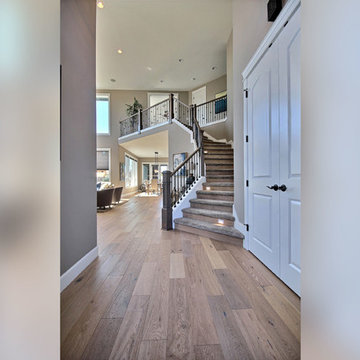
The Brahmin - in Ridgefield Washington by Cascade West Development Inc.
It has a very open and spacious feel the moment you walk in with the 2 story foyer and the 20’ ceilings throughout the Great room, but that is only the beginning! When you round the corner of the Great Room you will see a full 360 degree open kitchen that is designed with cooking and guests in mind….plenty of cabinets, plenty of seating, and plenty of counter to use for prep or use to serve food in a buffet format….you name it. It quite truly could be the place that gives birth to a new Master Chef in the making!
Cascade West Facebook: https://goo.gl/MCD2U1
Cascade West Website: https://goo.gl/XHm7Un
These photos, like many of ours, were taken by the good people of ExposioHDR - Portland, Or
Exposio Facebook: https://goo.gl/SpSvyo
Exposio Website: https://goo.gl/Cbm8Ya
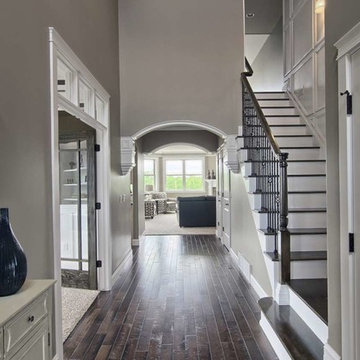
Entryway - transitional dark wood floor entryway idea in Other with gray walls and a white front door
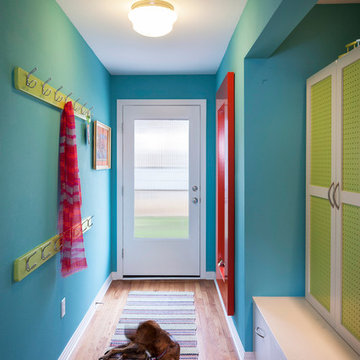
Hallway with family lockers, door out to carport.
Photo by Whit Preston.
Small transitional medium tone wood floor entryway photo in Austin with blue walls and a white front door
Small transitional medium tone wood floor entryway photo in Austin with blue walls and a white front door
Transitional Entry Hall Ideas
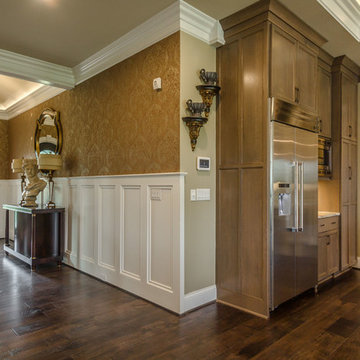
Inspiration for a mid-sized transitional dark wood floor entryway remodel in Louisville with brown walls and a dark wood front door
3






