Transitional Galley Laundry Room Ideas
Refine by:
Budget
Sort by:Popular Today
141 - 160 of 2,360 photos
Item 1 of 3
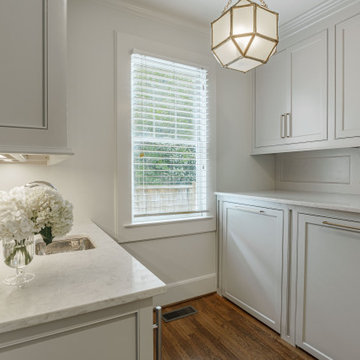
Hidden washer and dryer in open laundry room.
Small transitional galley dark wood floor and brown floor utility room photo in Other with beaded inset cabinets, gray cabinets, marble countertops, metallic backsplash, mirror backsplash, white walls, a side-by-side washer/dryer and white countertops
Small transitional galley dark wood floor and brown floor utility room photo in Other with beaded inset cabinets, gray cabinets, marble countertops, metallic backsplash, mirror backsplash, white walls, a side-by-side washer/dryer and white countertops
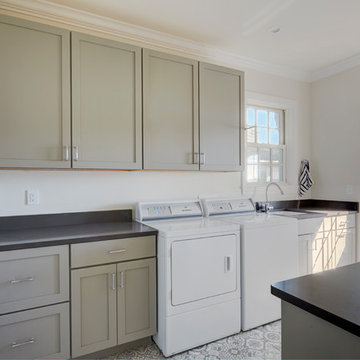
Inspiration for a mid-sized transitional galley porcelain tile dedicated laundry room remodel in Jacksonville with an undermount sink, shaker cabinets, gray cabinets, quartz countertops, white walls and a side-by-side washer/dryer
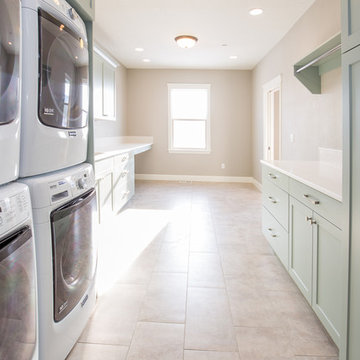
Utility room - large transitional galley utility room idea in Boise with an undermount sink, recessed-panel cabinets and a stacked washer/dryer
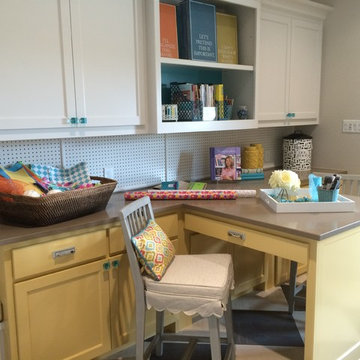
Alex Lepe
Example of a mid-sized transitional galley ceramic tile utility room design in Dallas with a drop-in sink, shaker cabinets, white cabinets, solid surface countertops, beige walls and a side-by-side washer/dryer
Example of a mid-sized transitional galley ceramic tile utility room design in Dallas with a drop-in sink, shaker cabinets, white cabinets, solid surface countertops, beige walls and a side-by-side washer/dryer
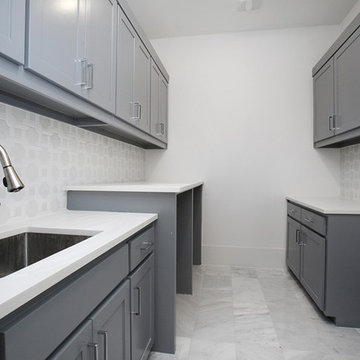
Laundry room - large transitional galley marble floor and white floor laundry room idea in Dallas with an undermount sink, shaker cabinets, gray cabinets, quartz countertops, white walls, an integrated washer/dryer and white countertops
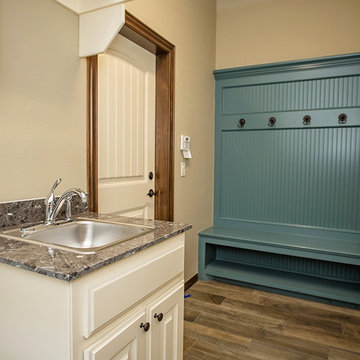
6400 NW 155th St., Edmond, OK | Deer Creek Village
Mid-sized transitional galley medium tone wood floor and brown floor laundry room photo in Oklahoma City with a single-bowl sink, raised-panel cabinets, white cabinets and marble countertops
Mid-sized transitional galley medium tone wood floor and brown floor laundry room photo in Oklahoma City with a single-bowl sink, raised-panel cabinets, white cabinets and marble countertops

Laundry room adjacent to living room area and master suite
Dedicated laundry room - mid-sized transitional galley porcelain tile and beige floor dedicated laundry room idea in Minneapolis with an utility sink, recessed-panel cabinets, white cabinets, laminate countertops, beige walls, a side-by-side washer/dryer and black countertops
Dedicated laundry room - mid-sized transitional galley porcelain tile and beige floor dedicated laundry room idea in Minneapolis with an utility sink, recessed-panel cabinets, white cabinets, laminate countertops, beige walls, a side-by-side washer/dryer and black countertops
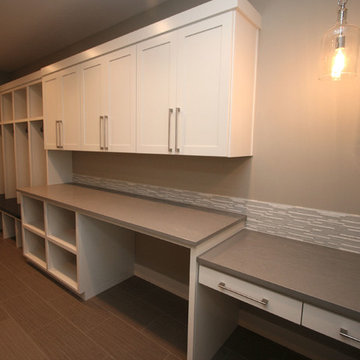
This Mud Room/Laundry Room offers plenty of space for keeping organized. The bench & cubbies have space for shoe storage & bins above, as well as 3 hooks per unit. The cubbies to the right are for storing laundry baskets, the open space next to that allows room for rolling laundry sorters, and the desk at the end is perfect for sewing or paying bills. The Caesarstone Pebble counters provide a crisp, durable surface offset by the custom white cabinetry.
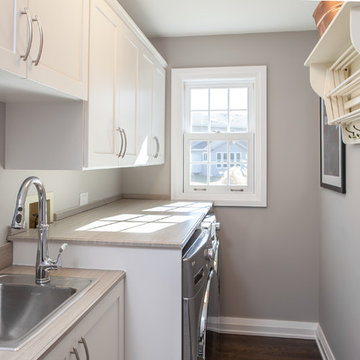
Dedicated laundry room - mid-sized transitional galley dark wood floor and brown floor dedicated laundry room idea in Chicago with a drop-in sink, shaker cabinets, white cabinets, laminate countertops, gray walls and a side-by-side washer/dryer
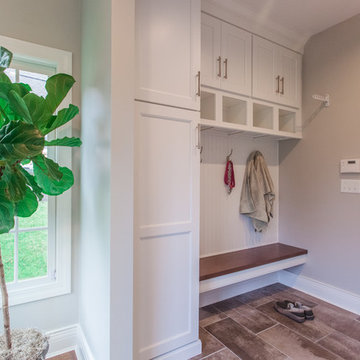
Inspiration for a mid-sized transitional galley linoleum floor and brown floor utility room remodel in Cincinnati with shaker cabinets, white cabinets, gray walls and a side-by-side washer/dryer
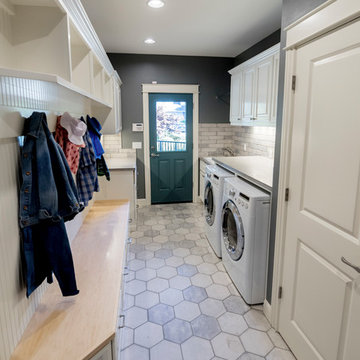
Inspiration for a large transitional galley marble floor and gray floor utility room remodel in Portland with raised-panel cabinets, white cabinets, quartzite countertops, gray walls, a side-by-side washer/dryer and a drop-in sink
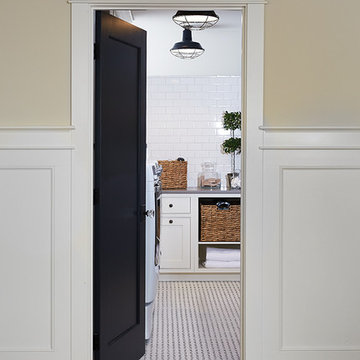
The best of the past and present meet in this distinguished design. Custom craftsmanship and distinctive detailing give this lakefront residence its vintage flavor while an open and light-filled floor plan clearly mark it as contemporary. With its interesting shingled roof lines, abundant windows with decorative brackets and welcoming porch, the exterior takes in surrounding views while the interior meets and exceeds contemporary expectations of ease and comfort. The main level features almost 3,000 square feet of open living, from the charming entry with multiple window seats and built-in benches to the central 15 by 22-foot kitchen, 22 by 18-foot living room with fireplace and adjacent dining and a relaxing, almost 300-square-foot screened-in porch. Nearby is a private sitting room and a 14 by 15-foot master bedroom with built-ins and a spa-style double-sink bath with a beautiful barrel-vaulted ceiling. The main level also includes a work room and first floor laundry, while the 2,165-square-foot second level includes three bedroom suites, a loft and a separate 966-square-foot guest quarters with private living area, kitchen and bedroom. Rounding out the offerings is the 1,960-square-foot lower level, where you can rest and recuperate in the sauna after a workout in your nearby exercise room. Also featured is a 21 by 18-family room, a 14 by 17-square-foot home theater, and an 11 by 12-foot guest bedroom suite.
Photography: Ashley Avila Photography & Fulview Builder: J. Peterson Homes Interior Design: Vision Interiors by Visbeen
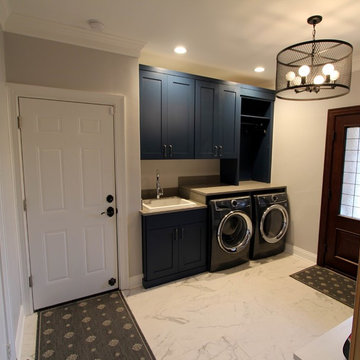
The Laundry - The old mudroom was small and confining. By "bumping out" into the (now used for parking) garage, the foot print was greatly increased adding more function and storage. The "fossil gray" quartz countertops have custom cutouts allowing access to the washer/dryer hookups.
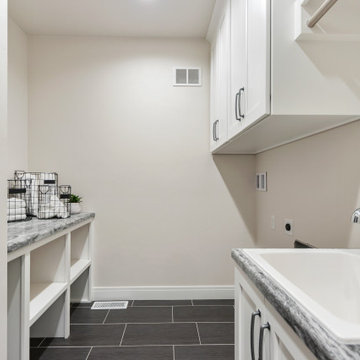
Dedicated laundry room - mid-sized transitional galley ceramic tile and black floor dedicated laundry room idea in Other with a drop-in sink, shaker cabinets, white cabinets, laminate countertops, white walls, a side-by-side washer/dryer and multicolored countertops

Example of a large transitional galley ceramic tile utility room design in Philadelphia with shaker cabinets, white cabinets, wood countertops, beige walls and a side-by-side washer/dryer
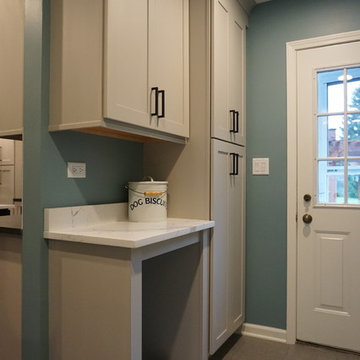
Bright and spacious mudroom/laundry room.
Small transitional galley porcelain tile and gray floor utility room photo in Chicago with a single-bowl sink, shaker cabinets, gray cabinets, quartz countertops, blue walls and a side-by-side washer/dryer
Small transitional galley porcelain tile and gray floor utility room photo in Chicago with a single-bowl sink, shaker cabinets, gray cabinets, quartz countertops, blue walls and a side-by-side washer/dryer
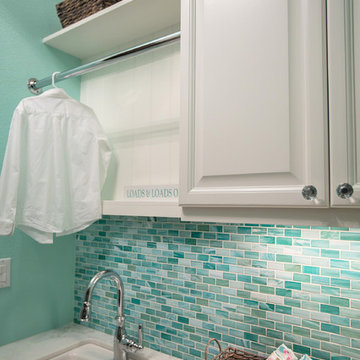
Amy Williams Photo
Mid-sized transitional galley porcelain tile and beige floor dedicated laundry room photo in Los Angeles with an undermount sink, raised-panel cabinets, white cabinets, marble countertops, blue walls and a stacked washer/dryer
Mid-sized transitional galley porcelain tile and beige floor dedicated laundry room photo in Los Angeles with an undermount sink, raised-panel cabinets, white cabinets, marble countertops, blue walls and a stacked washer/dryer
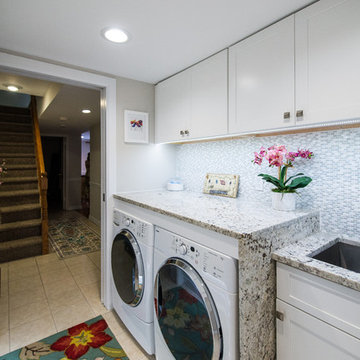
This laundry room, was a space room in the back of the house where all the extra items would normally go. We converted it into a laundry room for better usage of the space. The compact design holds the laundry, linen closet, water meter, electrical panel and tons of storage all blend in seememless into the space to make this room fresh and inviting.
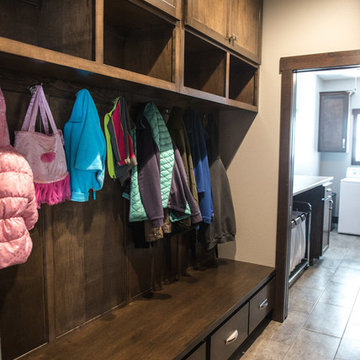
Storage bench has it all! Upper cabinets store seasonal needs, hooks for hanging, open cubbies for daily needs, & drawer below for shoes.
Maple cabinetry with our Southern Pecan stain.
Portraits by Mandi
Transitional Galley Laundry Room Ideas
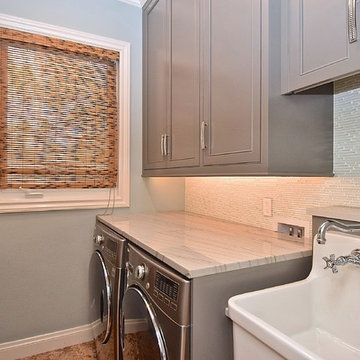
Gauntlet Gray painted cabinetry
The washer and dryers were taken off their platforms for additional counter space. A charming farm sink was selected for the sink. There is a hidden clothes rod above the farm sink.
The laundry room cabinetry is painted Gauntlet Gray SW7017. All the cabinetry was custom milled by Wood.Mode custom cabinetry.
design and layout by Missi Bart, Renaissance Design Studio.
photography of finished spaces by Rick Ambrose, iSeeHomes
8





