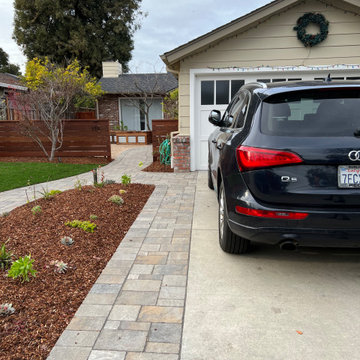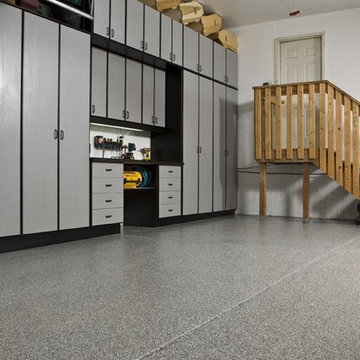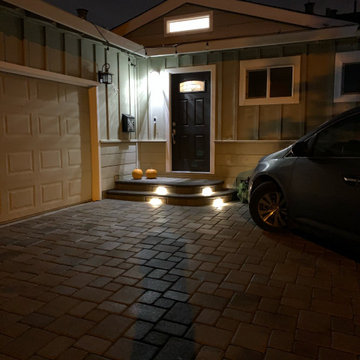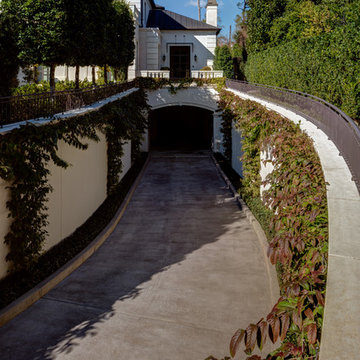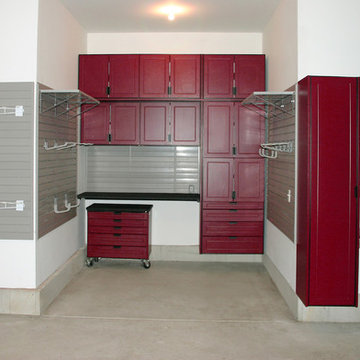Refine by:
Budget
Sort by:Popular Today
541 - 560 of 5,735 photos
Item 1 of 3
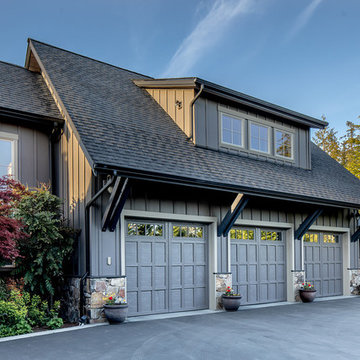
Three car garage.
Inspiration for a large transitional garage remodel in Seattle
Inspiration for a large transitional garage remodel in Seattle
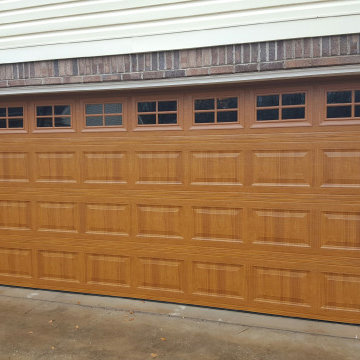
After New Garage Door
Garage - mid-sized transitional attached two-car garage idea in Other
Garage - mid-sized transitional attached two-car garage idea in Other
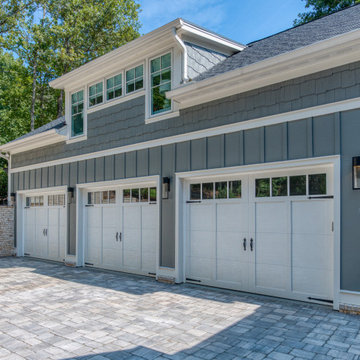
Originally built in 1990 the Heady Lakehouse began as a 2,800SF family retreat and now encompasses over 5,635SF. It is located on a steep yet welcoming lot overlooking a cove on Lake Hartwell that pulls you in through retaining walls wrapped with White Brick into a courtyard laid with concrete pavers in an Ashlar Pattern. This whole home renovation allowed us the opportunity to completely enhance the exterior of the home with all new LP Smartside painted with Amherst Gray with trim to match the Quaker new bone white windows for a subtle contrast. You enter the home under a vaulted tongue and groove white washed ceiling facing an entry door surrounded by White brick.
Once inside you’re encompassed by an abundance of natural light flooding in from across the living area from the 9’ triple door with transom windows above. As you make your way into the living area the ceiling opens up to a coffered ceiling which plays off of the 42” fireplace that is situated perpendicular to the dining area. The open layout provides a view into the kitchen as well as the sunroom with floor to ceiling windows boasting panoramic views of the lake. Looking back you see the elegant touches to the kitchen with Quartzite tops, all brass hardware to match the lighting throughout, and a large 4’x8’ Santorini Blue painted island with turned legs to provide a note of color.
The owner’s suite is situated separate to one side of the home allowing a quiet retreat for the homeowners. Details such as the nickel gap accented bed wall, brass wall mounted bed-side lamps, and a large triple window complete the bedroom. Access to the study through the master bedroom further enhances the idea of a private space for the owners to work. It’s bathroom features clean white vanities with Quartz counter tops, brass hardware and fixtures, an obscure glass enclosed shower with natural light, and a separate toilet room.
The left side of the home received the largest addition which included a new over-sized 3 bay garage with a dog washing shower, a new side entry with stair to the upper and a new laundry room. Over these areas, the stair will lead you to two new guest suites featuring a Jack & Jill Bathroom and their own Lounging and Play Area.
The focal point for entertainment is the lower level which features a bar and seating area. Opposite the bar you walk out on the concrete pavers to a covered outdoor kitchen feature a 48” grill, Large Big Green Egg smoker, 30” Diameter Evo Flat-top Grill, and a sink all surrounded by granite countertops that sit atop a white brick base with stainless steel access doors. The kitchen overlooks a 60” gas fire pit that sits adjacent to a custom gunite eight sided hot tub with travertine coping that looks out to the lake. This elegant and timeless approach to this 5,000SF three level addition and renovation allowed the owner to add multiple sleeping and entertainment areas while rejuvenating a beautiful lake front lot with subtle contrasting colors.
Find the right local pro for your project
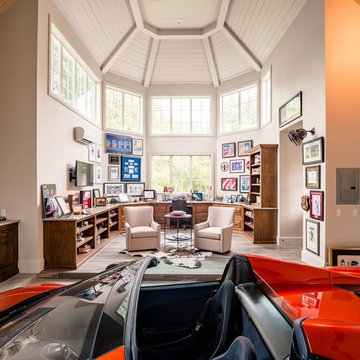
Inspiration for a huge transitional attached two-car garage workshop remodel in Houston
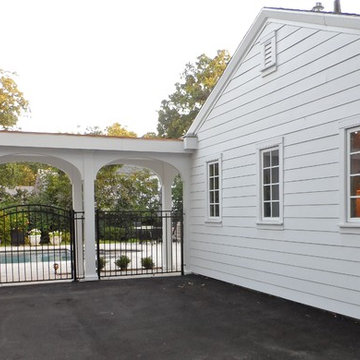
Mick Bingaman
Example of a mid-sized transitional detached two-car garage design in St Louis
Example of a mid-sized transitional detached two-car garage design in St Louis
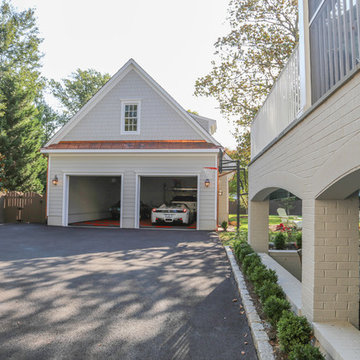
This detached garage uses vertical space for smart storage. A lift was installed for the owners' toys including a dirt bike. A full sized SUV fits underneath of the lift and the garage is deep enough to site two cars deep, side by side. Additionally, a storage loft can be accessed by pull-down stairs. Trex flooring was installed for a slip-free, mess-free finish. The outside of the garage was built to match the existing home while also making it stand out with copper roofing and gutters. A mini-split air conditioner makes the space comfortable for tinkering year-round. The low profile garage doors and wall-mounted opener also keep vertical space at a premium.
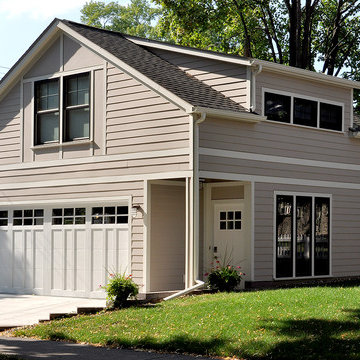
Garage workshop - large transitional detached two-car garage workshop idea in Minneapolis
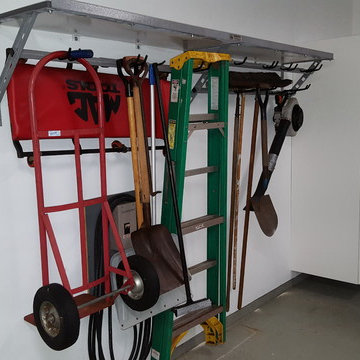
Monkey Bars shelving.
Example of a mid-sized transitional two-car garage design in Philadelphia
Example of a mid-sized transitional two-car garage design in Philadelphia
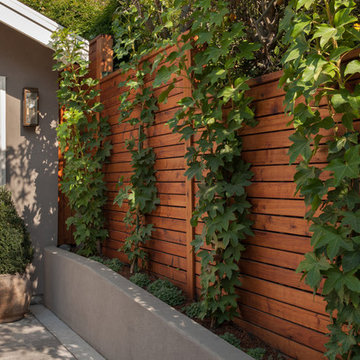
Inspiration for a large transitional detached garden shed remodel in San Francisco
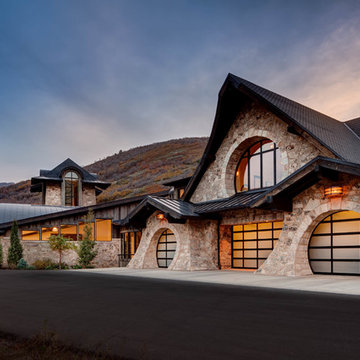
Alan Blakely
Garage - large transitional attached three-car garage idea in Salt Lake City
Garage - large transitional attached three-car garage idea in Salt Lake City
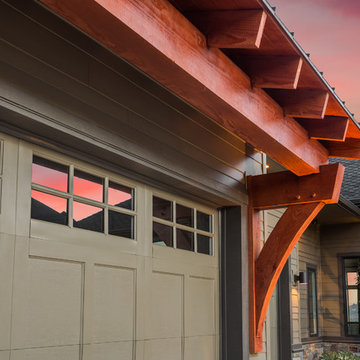
Handyman Matters will ensure the exterior of your home is the envy of your neighborhood. The exterior is what forms neighbor's and visitor's opinions of you. The way you maintain your home and yard is the first impression of yourself to many people.
Ongoing exterior maintenance services will keep your home in beautiful shape for many years to come, the most direct reflection of pride of ownership. From fence, deck and gutters to junk removal and power washing services, we do it all!
Services include but not limited to:
GUTTER
POWER WASHING SERVICES
SOFFIT & FASCIA
SIDING REPAIR
CAULKING & WEATHERSTRIPPING
HOLIDAY LIGHTING & DECORATIONS
JUNK, DEBRIS & BUILDING MATERIAL REMOVAL
WIND & STORM REPAIR
CONCRETE & MASONRY REPAIR
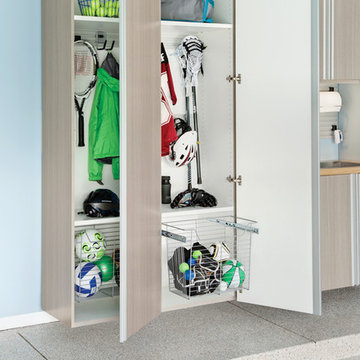
Inspiration for a mid-sized transitional attached garage workshop remodel in Cleveland
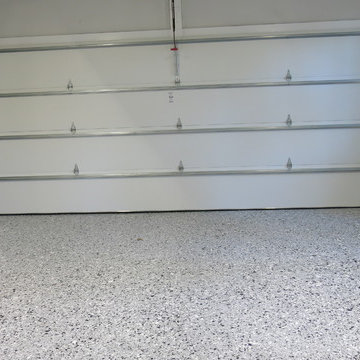
The utility closet features adjustable shelving and wall organizers on StoreWALL panels in Brite White.
Inspiration for a transitional garage remodel in Raleigh
Inspiration for a transitional garage remodel in Raleigh
Transitional Garage and Shed Ideas
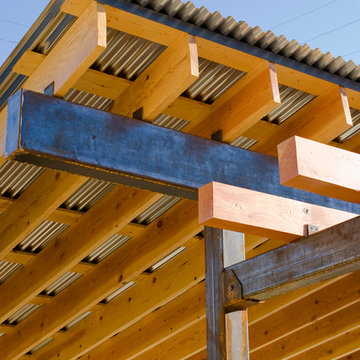
Modulus Design
Carport - small transitional detached two-car carport idea in Albuquerque
Carport - small transitional detached two-car carport idea in Albuquerque
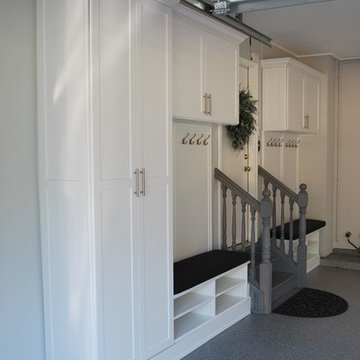
Example of a mid-sized transitional attached garage design in Cleveland
28








