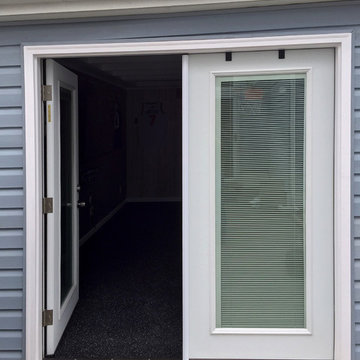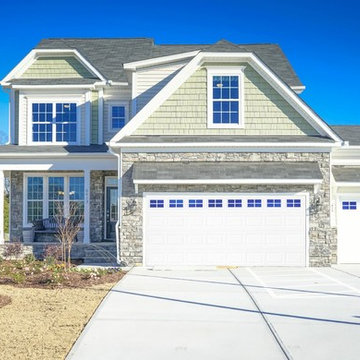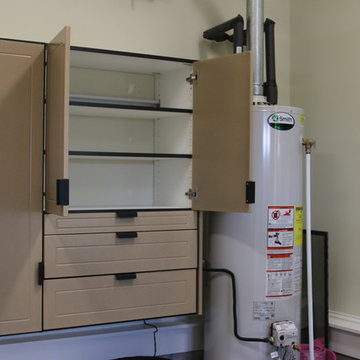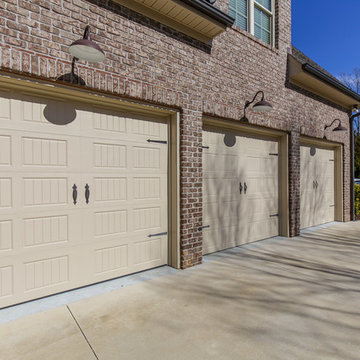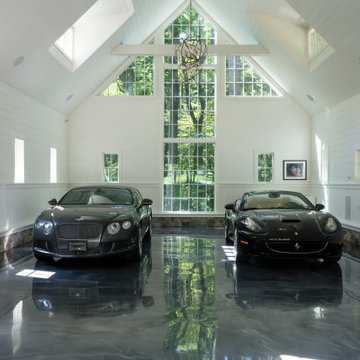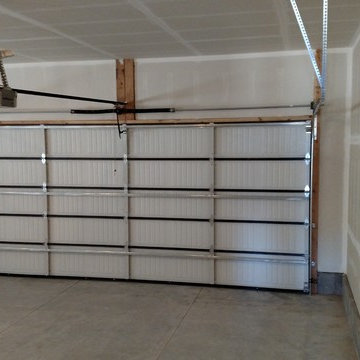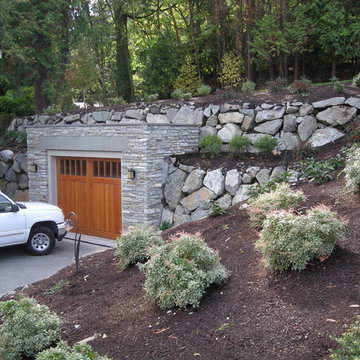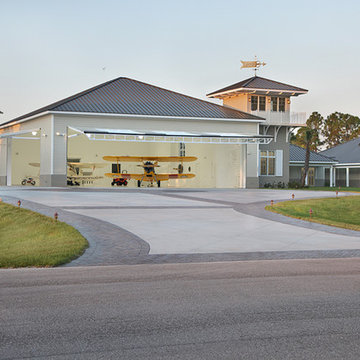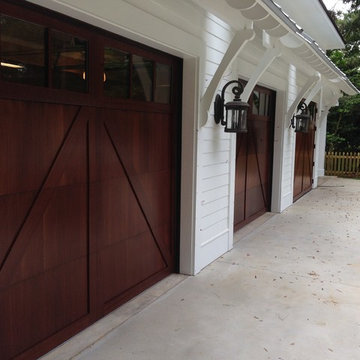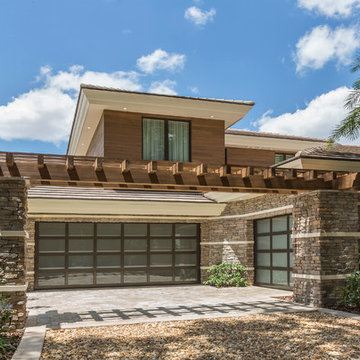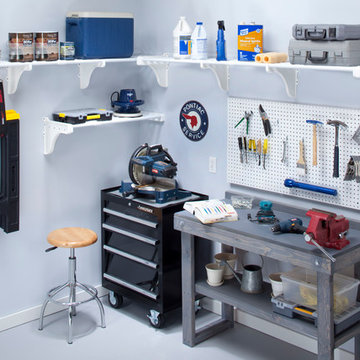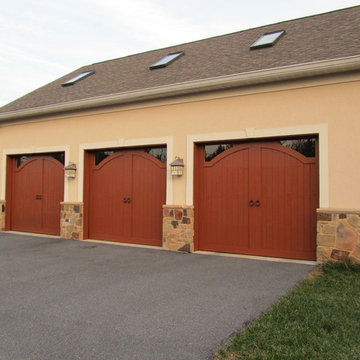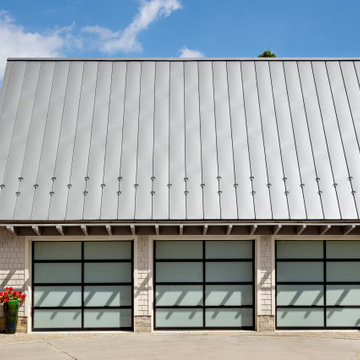Refine by:
Budget
Sort by:Popular Today
461 - 480 of 5,735 photos
Item 1 of 3
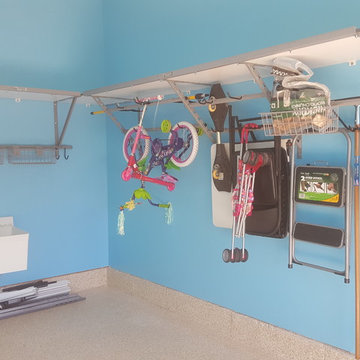
monkey bar shelving
Garage - mid-sized transitional attached two-car garage idea in Philadelphia
Garage - mid-sized transitional attached two-car garage idea in Philadelphia
Find the right local pro for your project
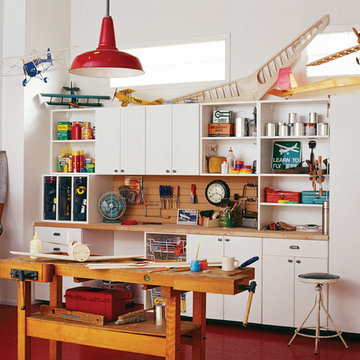
A shop fit for a craftsman, this workbench incorporates functional storage with useful features to provide an ideal place to build.
Classic White finish offers a neutral backdrop.
• Classic White slab door and drawer fronts offer a seamless look.
• Slat wall with accessories provides storage for tools.
• Vertical shelving dividers ensure organization.
• Adjustable shelving provides flexibility for changing needs.
• Integrated workstation creates a designated space for projects.
• Cabinetry and drawers provide concealed storage.
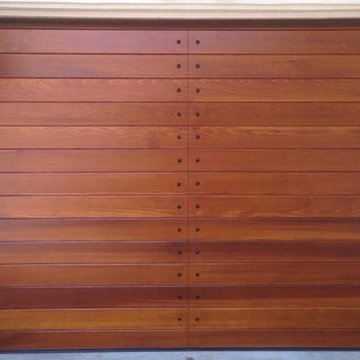
Horizontal V-Groove 1x6
Inspiration for a mid-sized transitional attached one-car garage remodel in Atlanta
Inspiration for a mid-sized transitional attached one-car garage remodel in Atlanta
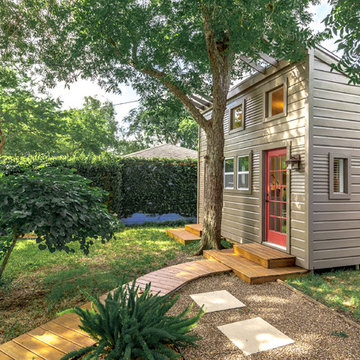
This Art Studio was placed within the tight boundaries of setback lines. It faced North so the main light was captured on the north facing façade. In order to allow the Pecan tree to continue it's growth the exposed outriggers were designed around the branches.
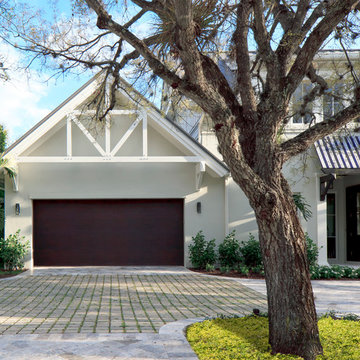
Lori Hamilton
Garage - mid-sized transitional attached one-car garage idea in Miami
Garage - mid-sized transitional attached one-car garage idea in Miami
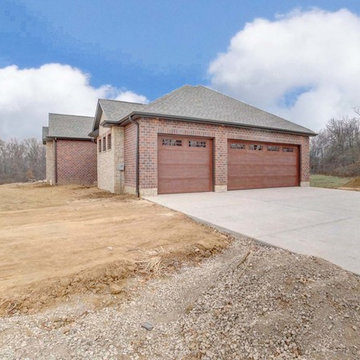
Inspiration for a mid-sized transitional attached three-car garage remodel in Chicago
Transitional Garage and Shed Ideas
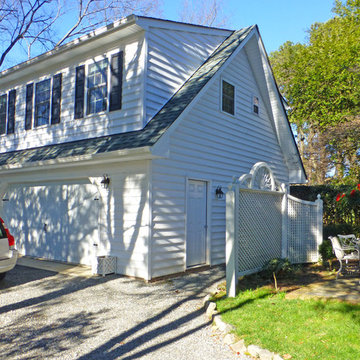
Stan Sweeney
Large transitional detached two-car garage photo in Richmond
Large transitional detached two-car garage photo in Richmond
24








