Transitional Gray Tile Bath Ideas
Refine by:
Budget
Sort by:Popular Today
161 - 180 of 33,034 photos
Item 1 of 3

A mix of blue and white patterns make this a fresh and fun hall bathroom for the family's children.
Small transitional 3/4 gray tile and subway tile mosaic tile floor, blue floor and double-sink bathroom photo in Chicago with shaker cabinets, blue cabinets, a one-piece toilet, gray walls, an undermount sink, quartz countertops, white countertops, a niche and a built-in vanity
Small transitional 3/4 gray tile and subway tile mosaic tile floor, blue floor and double-sink bathroom photo in Chicago with shaker cabinets, blue cabinets, a one-piece toilet, gray walls, an undermount sink, quartz countertops, white countertops, a niche and a built-in vanity

This new construction project features a breathtaking shower with gorgeous wall tiles, a free-standing tub, and elegant gold fixtures that bring a sense of luxury to your home. The white marble flooring adds a touch of classic elegance, while the wood cabinetry in the vanity creates a warm, inviting feel. With modern design elements and high-quality construction, this bathroom remodel is the perfect way to showcase your sense of style and enjoy a relaxing, spa-like experience every day.
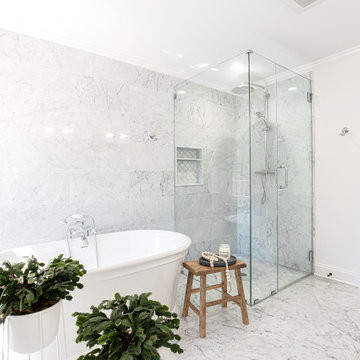
Mid-sized transitional master gray tile and marble tile marble floor, gray floor and double-sink bathroom photo in Atlanta with shaker cabinets, gray cabinets, a one-piece toilet, white walls, an undermount sink, quartz countertops, a hinged shower door, white countertops, a niche and a built-in vanity
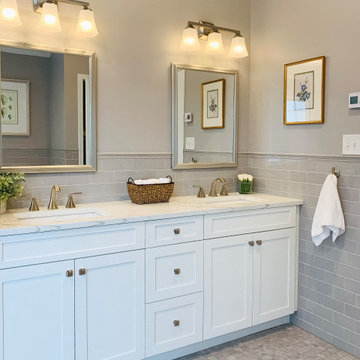
Bathroom - large transitional 3/4 gray tile and subway tile gray floor bathroom idea in Philadelphia with shaker cabinets, white cabinets, gray walls, an undermount sink and white countertops
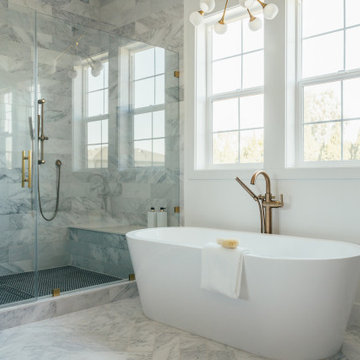
Freestanding bathtub - transitional gray tile gray floor freestanding bathtub idea in Los Angeles with white walls
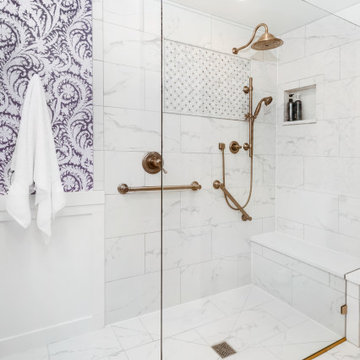
A zero entry shower with a single pane of glass makes getting in and out of this shower easy. It also makes the space look bigger.
Transitional master gray tile and porcelain tile ceramic tile, gray floor and single-sink bathroom photo in Denver with raised-panel cabinets, white cabinets, gray walls, white countertops and a built-in vanity
Transitional master gray tile and porcelain tile ceramic tile, gray floor and single-sink bathroom photo in Denver with raised-panel cabinets, white cabinets, gray walls, white countertops and a built-in vanity
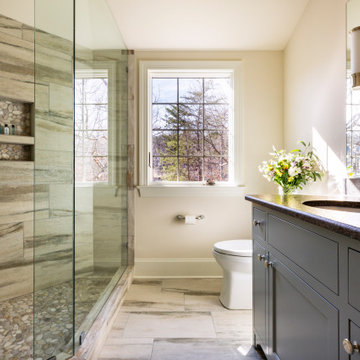
Transitional gray tile gray floor alcove shower photo in Charlotte with shaker cabinets, gray cabinets, beige walls, an undermount sink, a hinged shower door and black countertops
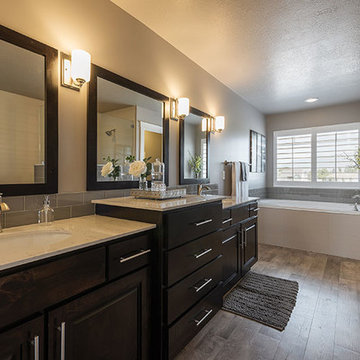
This is one of the homes that we teamed up on with Castle Creek Construction. The gray subway tile backsplash looks great with the espresso stained rustic alder cabinets and white quartz countertop.
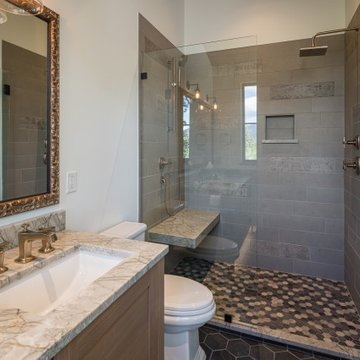
Transitional gray tile multicolored floor and single-sink bathroom photo in Denver with shaker cabinets, medium tone wood cabinets, white walls, an undermount sink, a hinged shower door and gray countertops

Our clients called us wanting to not only update their master bathroom but to specifically make it more functional. She had just had knee surgery, so taking a shower wasn’t easy. They wanted to remove the tub and enlarge the shower, as much as possible, and add a bench. She really wanted a seated makeup vanity area, too. They wanted to replace all vanity cabinets making them one height, and possibly add tower storage. With the current layout, they felt that there were too many doors, so we discussed possibly using a barn door to the bedroom.
We removed the large oval bathtub and expanded the shower, with an added bench. She got her seated makeup vanity and it’s placed between the shower and the window, right where she wanted it by the natural light. A tilting oval mirror sits above the makeup vanity flanked with Pottery Barn “Hayden” brushed nickel vanity lights. A lit swing arm makeup mirror was installed, making for a perfect makeup vanity! New taller Shiloh “Eclipse” bathroom cabinets painted in Polar with Slate highlights were installed (all at one height), with Kohler “Caxton” square double sinks. Two large beautiful mirrors are hung above each sink, again, flanked with Pottery Barn “Hayden” brushed nickel vanity lights on either side. Beautiful Quartzmasters Polished Calacutta Borghini countertops were installed on both vanities, as well as the shower bench top and shower wall cap.
Carrara Valentino basketweave mosaic marble tiles was installed on the shower floor and the back of the niches, while Heirloom Clay 3x9 tile was installed on the shower walls. A Delta Shower System was installed with both a hand held shower and a rainshower. The linen closet that used to have a standard door opening into the middle of the bathroom is now storage cabinets, with the classic Restoration Hardware “Campaign” pulls on the drawers and doors. A beautiful Birch forest gray 6”x 36” floor tile, laid in a random offset pattern was installed for an updated look on the floor. New glass paneled doors were installed to the closet and the water closet, matching the barn door. A gorgeous Shades of Light 20” “Pyramid Crystals” chandelier was hung in the center of the bathroom to top it all off!
The bedroom was painted a soothing Magnetic Gray and a classic updated Capital Lighting “Harlow” Chandelier was hung for an updated look.
We were able to meet all of our clients needs by removing the tub, enlarging the shower, installing the seated makeup vanity, by the natural light, right were she wanted it and by installing a beautiful barn door between the bathroom from the bedroom! Not only is it beautiful, but it’s more functional for them now and they love it!
Design/Remodel by Hatfield Builders & Remodelers | Photography by Versatile Imaging
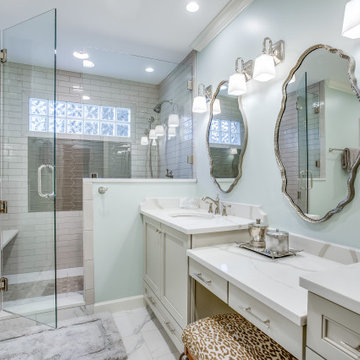
Bathroom - transitional master gray tile and white tile double-sink bathroom idea in Birmingham with recessed-panel cabinets, beige cabinets, blue walls, an undermount sink, a hinged shower door, multicolored countertops and a built-in vanity
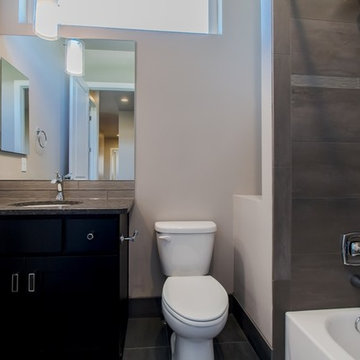
Mid-sized transitional gray tile and ceramic tile ceramic tile bathroom photo in Denver with an undermount sink, shaker cabinets, black cabinets, granite countertops, a two-piece toilet and gray walls

www.yiannisphotography.com/
Inspiration for a mid-sized transitional master gray tile and marble tile porcelain tile and beige floor double shower remodel in Chicago with flat-panel cabinets, gray cabinets, an undermount tub, a two-piece toilet, gray walls, an undermount sink, marble countertops, a hinged shower door and white countertops
Inspiration for a mid-sized transitional master gray tile and marble tile porcelain tile and beige floor double shower remodel in Chicago with flat-panel cabinets, gray cabinets, an undermount tub, a two-piece toilet, gray walls, an undermount sink, marble countertops, a hinged shower door and white countertops
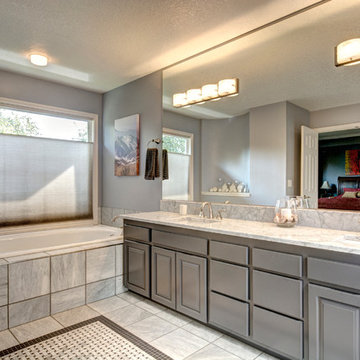
Jesse Prentice
Inspiration for a large transitional master stone tile and gray tile marble floor and gray floor bathroom remodel in Portland with an undermount sink, gray cabinets, marble countertops, a one-piece toilet, raised-panel cabinets, gray walls and a hinged shower door
Inspiration for a large transitional master stone tile and gray tile marble floor and gray floor bathroom remodel in Portland with an undermount sink, gray cabinets, marble countertops, a one-piece toilet, raised-panel cabinets, gray walls and a hinged shower door
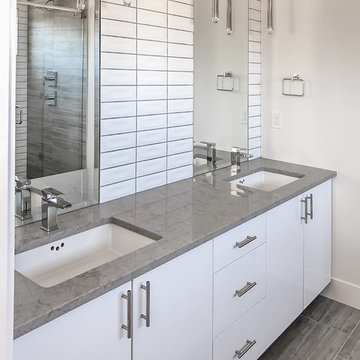
Inspiration for a mid-sized transitional master gray tile and ceramic tile ceramic tile and gray floor corner shower remodel in Seattle with shaker cabinets, white cabinets, a one-piece toilet, white walls, an undermount sink, quartz countertops, a hinged shower door and gray countertops
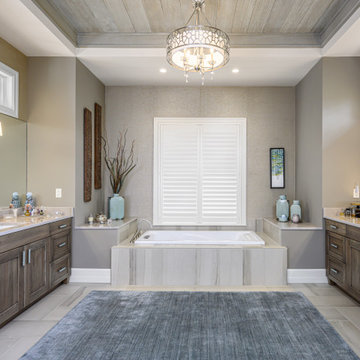
Example of a huge transitional master gray tile porcelain tile and gray floor drop-in bathtub design in Other with shaker cabinets, medium tone wood cabinets, gray walls, an undermount sink and gray countertops
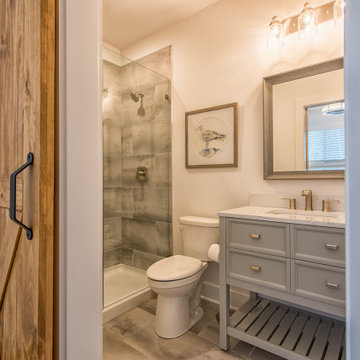
Transitional gray tile gray floor and single-sink alcove shower photo in Charlotte with recessed-panel cabinets, gray cabinets, white walls, an undermount sink, gray countertops and a freestanding vanity
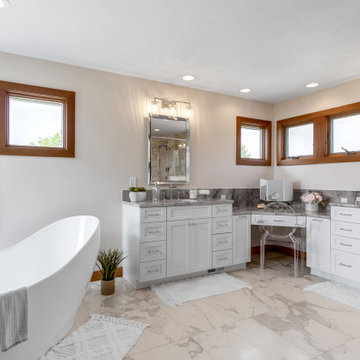
Inspiration for a transitional master gray tile multicolored floor and double-sink bathroom remodel in Other with shaker cabinets, white cabinets, white walls, an undermount sink, marble countertops, gray countertops and a built-in vanity
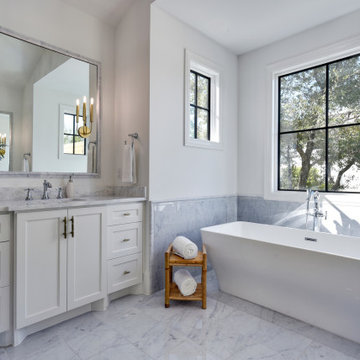
Example of a transitional gray tile gray floor and single-sink freestanding bathtub design in Austin with recessed-panel cabinets, white cabinets, white walls, an undermount sink, gray countertops and a built-in vanity
Transitional Gray Tile Bath Ideas
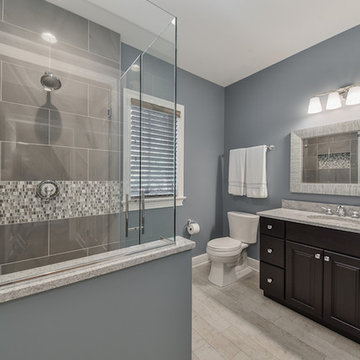
Inspiration for a mid-sized transitional 3/4 beige tile, black tile, blue tile, gray tile and mosaic tile porcelain tile alcove shower remodel in Chicago with raised-panel cabinets, dark wood cabinets, a two-piece toilet, gray walls, an undermount sink and granite countertops
9







