Transitional Gray Tile Bath Ideas
Refine by:
Budget
Sort by:Popular Today
81 - 100 of 33,034 photos
Item 1 of 3

Photo by Christopher Carter
Inspiration for a mid-sized transitional master gray tile and marble tile porcelain tile and gray floor bathroom remodel in Denver with a hinged shower door, black walls, marble countertops and gray countertops
Inspiration for a mid-sized transitional master gray tile and marble tile porcelain tile and gray floor bathroom remodel in Denver with a hinged shower door, black walls, marble countertops and gray countertops
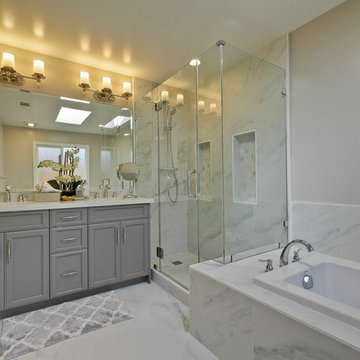
Bathroom - mid-sized transitional master gray tile, white tile and stone tile marble floor bathroom idea in San Francisco with recessed-panel cabinets, gray cabinets, gray walls, an undermount sink and marble countertops

Transitional master gray tile drop-in bathtub photo in Indianapolis with gray walls and marble countertops

Mid-sized transitional 3/4 gray tile, white tile and marble tile vinyl floor and gray floor corner shower photo in Boston with shaker cabinets, white cabinets, a two-piece toilet, gray walls, an undermount sink, quartzite countertops and a hinged shower door
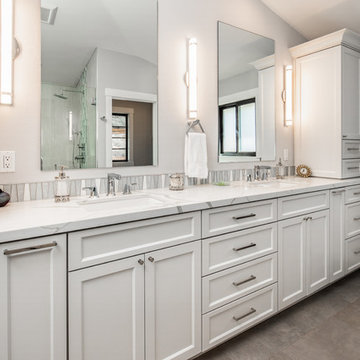
Gorgeous, clean transitional style bathroom features quartz countertops, shaker cabinets, and a glass mosaic accent at the backsplash. The Delta Zura collection in chrome makes up this bathrooms hardware and accessory selection.

Photos by SpaceCrafting
Example of a mid-sized transitional 3/4 gray tile and stone tile ceramic tile bathroom design in Minneapolis with a vessel sink, light wood cabinets, tile countertops, a two-piece toilet, gray walls and flat-panel cabinets
Example of a mid-sized transitional 3/4 gray tile and stone tile ceramic tile bathroom design in Minneapolis with a vessel sink, light wood cabinets, tile countertops, a two-piece toilet, gray walls and flat-panel cabinets

Vanity, mirror frame and wall cabinets: Studio Dearborn. Faucet and hardware: Waterworks. Subway tile: Waterworks Cottage in Shale. Drawer pulls: Emtek. Marble: Calcatta gold. Window shades: horizonshades.com. Photography, Adam Kane Macchia.

We divided 1 oddly planned bathroom into 2 whole baths to make this family of four SO happy! Mom even got her own special bathroom so she doesn't have to share with hubby and the 2 small boys any more.

A master bathroom gets an update with a dramatic blue glass tile waterfall accenting the large format Carrara tile shower wall. The blue vanity pulls the color around the room.

Kristina O'Brien Photography
Inspiration for a large transitional master pebble tile and gray tile ceramic tile alcove shower remodel in Portland Maine with flat-panel cabinets, an undermount sink, light wood cabinets, a two-piece toilet, white walls, an undermount tub and a hinged shower door
Inspiration for a large transitional master pebble tile and gray tile ceramic tile alcove shower remodel in Portland Maine with flat-panel cabinets, an undermount sink, light wood cabinets, a two-piece toilet, white walls, an undermount tub and a hinged shower door

We removed the long wall of mirrors and moved the tub into the empty space at the left end of the vanity. We replaced the carpet with a beautiful and durable Luxury Vinyl Plank. We simply refaced the double vanity with a shaker style.

This master bath layout was large, but awkward, with faux Grecian columns flanking a huge corner tub. He prefers showers; she always bathes. This traditional bath had an outdated appearance and had not worn well over time. The owners sought a more personalized and inviting space with increased functionality.
The new design provides a larger shower, free-standing tub, increased storage, a window for the water-closet and a large combined walk-in closet. This contemporary spa-bath offers a dedicated space for each spouse and tremendous storage.
The white dimensional tile catches your eye – is it wallpaper OR tile? You have to see it to believe!

This serene master bathroom design forms part of a master suite that is sure to make every day brighter. The large master bathroom includes a separate toilet compartment with a Toto toilet for added privacy, and is connected to the bedroom and the walk-in closet, all via pocket doors. The main part of the bathroom includes a luxurious freestanding Victoria + Albert bathtub situated near a large window with a Riobel chrome floor mounted tub spout. It also has a one-of-a-kind open shower with a cultured marble gray shower base, 12 x 24 polished Venatino wall tile with 1" chrome Schluter Systems strips used as a unique decorative accent. The shower includes a storage niche and shower bench, along with rainfall and handheld showerheads, and a sandblasted glass panel. Next to the shower is an Amba towel warmer. The bathroom cabinetry by Koch and Company incorporates two vanity cabinets and a floor to ceiling linen cabinet, all in a Fairway door style in charcoal blue, accented by Alno hardware crystal knobs and a super white granite eased edge countertop. The vanity area also includes undermount sinks with chrome faucets, Granby sconces, and Luna programmable lit mirrors. This bathroom design is sure to inspire you when getting ready for the day or provide the ultimate space to relax at the end of the day!
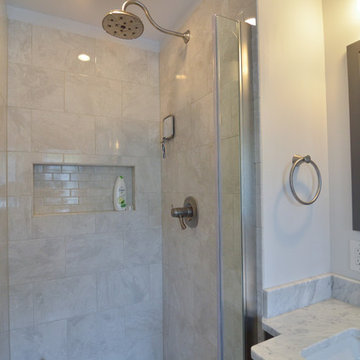
A rain shower head in a brushed nickel finish pairs beautifully with the marble wall and floor tile. A recessed storage niche within the shower provides for excess storage space.

Open plan, spacious living. Honoring 1920’s architecture with a collected look.
Example of a transitional master gray tile and marble tile marble floor, gray floor and double-sink walk-in shower design in Other with shaker cabinets, gray cabinets, gray walls, marble countertops, a hinged shower door, gray countertops, an undermount sink and a freestanding vanity
Example of a transitional master gray tile and marble tile marble floor, gray floor and double-sink walk-in shower design in Other with shaker cabinets, gray cabinets, gray walls, marble countertops, a hinged shower door, gray countertops, an undermount sink and a freestanding vanity

This is a beautiful master bathroom and closet remodel. The free standing bathtub with chandelier is the focal point in the room. The shower is travertine subway tile with enough room for 2.
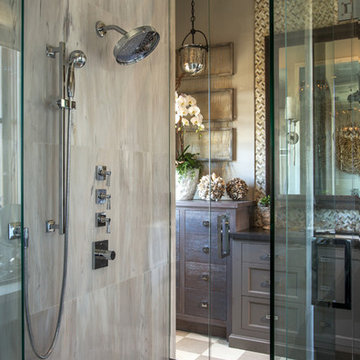
Martin King
Large transitional master gray tile, white tile and mosaic tile ceramic tile and gray floor alcove shower photo in Orange County with shaker cabinets, gray cabinets, a two-piece toilet, gray walls, an undermount sink, quartz countertops and a hinged shower door
Large transitional master gray tile, white tile and mosaic tile ceramic tile and gray floor alcove shower photo in Orange County with shaker cabinets, gray cabinets, a two-piece toilet, gray walls, an undermount sink, quartz countertops and a hinged shower door

Bathroom - transitional master black and white tile, gray tile and mosaic tile gray floor and porcelain tile bathroom idea in Columbus with recessed-panel cabinets, black cabinets, white walls, a hinged shower door and a niche
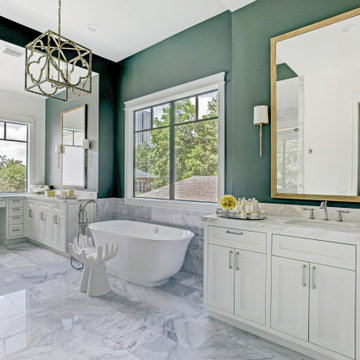
Example of a transitional gray tile gray floor and double-sink freestanding bathtub design in Houston with shaker cabinets, white cabinets, green walls, an undermount sink, white countertops and a built-in vanity
Transitional Gray Tile Bath Ideas

We love how the mix of materials-- dark metals, white oak cabinetry and marble flooring-- all work together to create this sophisticated and relaxing space.
5







