Transitional Gray Tile Bath Ideas
Refine by:
Budget
Sort by:Popular Today
241 - 260 of 33,067 photos
Item 1 of 3
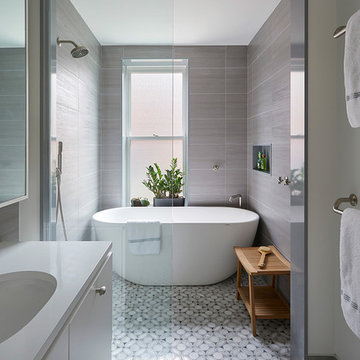
Master bathroom
Bathroom - mid-sized transitional master gray tile and ceramic tile marble floor and gray floor bathroom idea in New York with flat-panel cabinets, white cabinets, gray walls and an undermount sink
Bathroom - mid-sized transitional master gray tile and ceramic tile marble floor and gray floor bathroom idea in New York with flat-panel cabinets, white cabinets, gray walls and an undermount sink
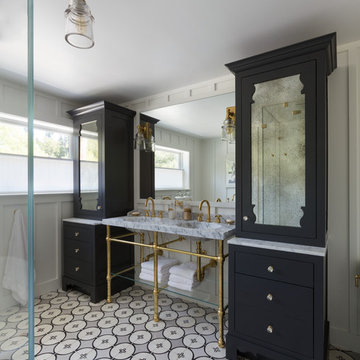
David Duncan Livingston
Transitional master gray tile and cement tile bathroom photo in San Francisco with recessed-panel cabinets, white cabinets, marble countertops, white walls and a console sink
Transitional master gray tile and cement tile bathroom photo in San Francisco with recessed-panel cabinets, white cabinets, marble countertops, white walls and a console sink
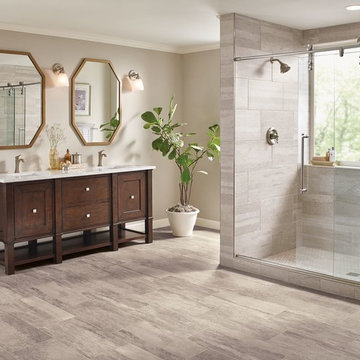
Large transitional master gray tile and porcelain tile vinyl floor and beige floor alcove shower photo in Other with shaker cabinets, dark wood cabinets, beige walls, an undermount sink, recycled glass countertops and a hinged shower door
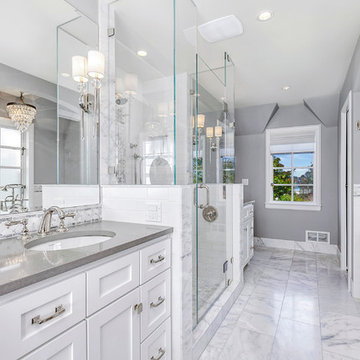
Andrew Webb, Clarity Northwest
Inspiration for a mid-sized transitional master gray tile, white tile and subway tile marble floor and gray floor bathroom remodel in Phoenix with shaker cabinets, white cabinets, gray walls, an undermount sink, quartz countertops and gray countertops
Inspiration for a mid-sized transitional master gray tile, white tile and subway tile marble floor and gray floor bathroom remodel in Phoenix with shaker cabinets, white cabinets, gray walls, an undermount sink, quartz countertops and gray countertops
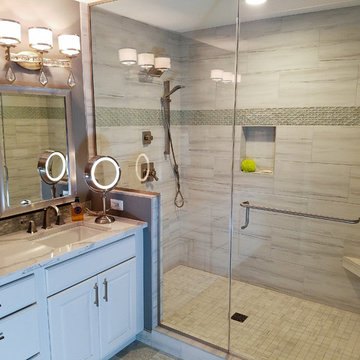
Example of a mid-sized transitional master gray tile and porcelain tile porcelain tile alcove shower design in Other with raised-panel cabinets, white cabinets, a two-piece toilet, gray walls, an undermount sink and quartz countertops
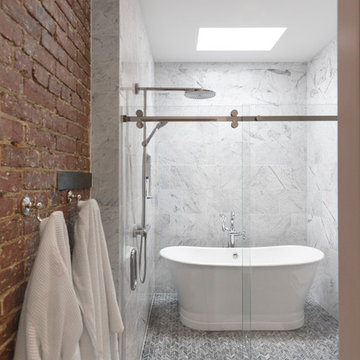
Example of a large transitional master gray tile, white tile and marble tile bathroom design in DC Metro with brown walls and a hinged shower door

Photographer Peter Rymwid. Designer Jacqueline Currie-Taylor, Gravitate To. Front cover and featured in Design NJ Bathrooms Edition https://www.designnewjersey.com/features/a-calming-place/. Luxury Master Bathroom with His and Her Walk-in Closets
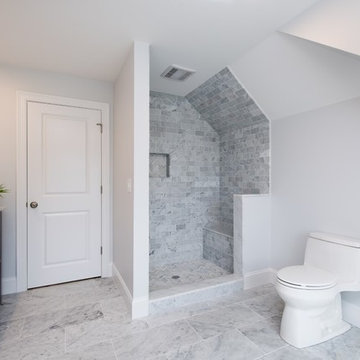
Example of a large transitional master gray tile, white tile and subway tile slate floor doorless shower design in Boston with shaker cabinets, gray cabinets, a one-piece toilet, white walls, an undermount sink and solid surface countertops
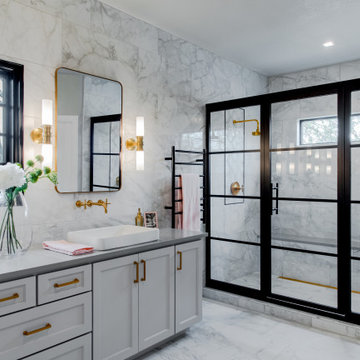
We created a massive double shower with long bench and Pella clerestory window which frames the towering oak trees beyond. The steel gridscape showe door and panels speak to the windows. We clad the walls in a porcelain marble-like porcelain and the floors in the same porcelain but with a honed finish.
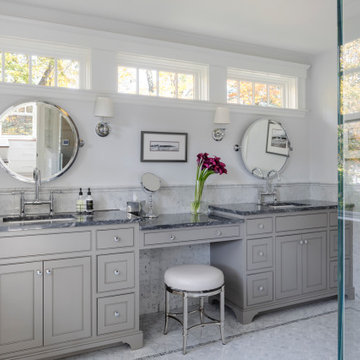
TEAM:
Architect: LDa Architecture & Interiors
Builder (Kitchen/ Mudroom Addition): Shanks Engineering & Construction
Builder (Master Suite Addition): Hampden Design
Photographer: Greg Premru
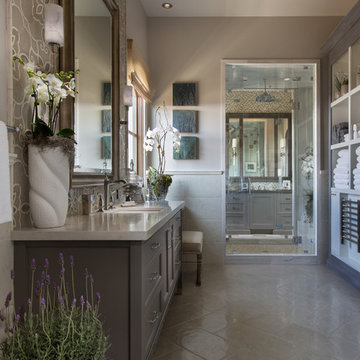
Martin King
Large transitional master gray tile, white tile and mosaic tile ceramic tile and gray floor alcove shower photo in Orange County with shaker cabinets, gray cabinets, a two-piece toilet, gray walls, an undermount sink, quartz countertops and a hinged shower door
Large transitional master gray tile, white tile and mosaic tile ceramic tile and gray floor alcove shower photo in Orange County with shaker cabinets, gray cabinets, a two-piece toilet, gray walls, an undermount sink, quartz countertops and a hinged shower door

The soft wood-like porcelain tile found throughout this bathroom helps to compliment the dark honeycomb backsplash surrounding the bathtub.
CAP Carpet & Flooring is the leading provider of flooring & area rugs in the Twin Cities. CAP Carpet & Flooring is a locally owned and operated company, and we pride ourselves on helping our customers feel welcome from the moment they walk in the door. We are your neighbors. We work and live in your community and understand your needs. You can expect the very best personal service on every visit to CAP Carpet & Flooring and value and warranties on every flooring purchase. Our design team has worked with homeowners, contractors and builders who expect the best. With over 30 years combined experience in the design industry, Angela, Sandy, Sunnie,Maria, Caryn and Megan will be able to help whether you are in the process of building, remodeling, or re-doing. Our design team prides itself on being well versed and knowledgeable on all the up to date products and trends in the floor covering industry as well as countertops, paint and window treatments. Their passion and knowledge is abundant, and we're confident you'll be nothing short of impressed with their expertise and professionalism. When you love your job, it shows: the enthusiasm and energy our design team has harnessed will bring out the best in your project. Make CAP Carpet & Flooring your first stop when considering any type of home improvement project- we are happy to help you every single step of the way.
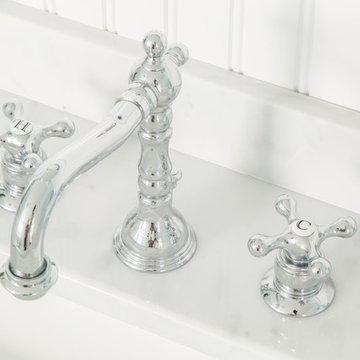
The Symmons Carrington widespread lavatory faucet in polished chrome.
Photography by Kyle J Caldwell
Example of a transitional master gray tile bathroom design in Providence with white cabinets, an undermount sink and marble countertops
Example of a transitional master gray tile bathroom design in Providence with white cabinets, an undermount sink and marble countertops
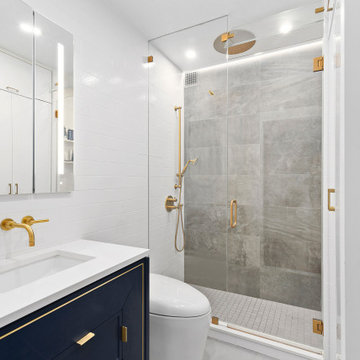
Inspiration for a transitional gray tile gray floor and single-sink alcove shower remodel in Tampa with blue cabinets, white walls, an undermount sink, a hinged shower door and white countertops

This stunning master bath remodel is a place of peace and solitude from the soft muted hues of white, gray and blue to the luxurious deep soaking tub and shower area with a combination of multiple shower heads and body jets. The frameless glass shower enclosure furthers the open feel of the room, and showcases the shower’s glittering mosaic marble and polished nickel fixtures. The separate custom vanities, elegant fixtures and dramatic crystal chandelier give the room plenty of sparkle.
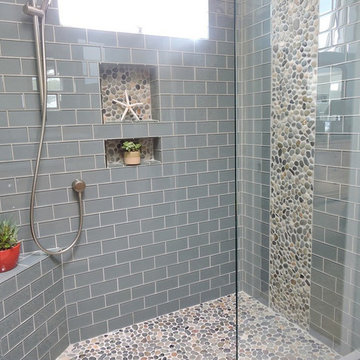
Alcove shower - transitional gray tile and subway tile pebble tile floor alcove shower idea in Other
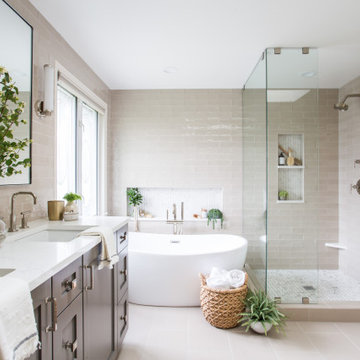
Freestanding bathtub - mid-sized transitional master gray tile and ceramic tile porcelain tile and double-sink freestanding bathtub idea in Seattle with shaker cabinets, gray cabinets, an undermount sink, quartz countertops, a hinged shower door, white countertops and a built-in vanity

Example of a transitional master gray tile and ceramic tile ceramic tile and white floor double shower design in Austin with gray cabinets, gray walls, an undermount sink, marble countertops, a hinged shower door, white countertops and beaded inset cabinets

Martin King
Large transitional master gray tile, white tile and mosaic tile gray floor and ceramic tile alcove shower photo in Orange County with an undermount sink, gray cabinets, gray walls, shaker cabinets, a two-piece toilet, quartz countertops and a hinged shower door
Large transitional master gray tile, white tile and mosaic tile gray floor and ceramic tile alcove shower photo in Orange County with an undermount sink, gray cabinets, gray walls, shaker cabinets, a two-piece toilet, quartz countertops and a hinged shower door
Transitional Gray Tile Bath Ideas
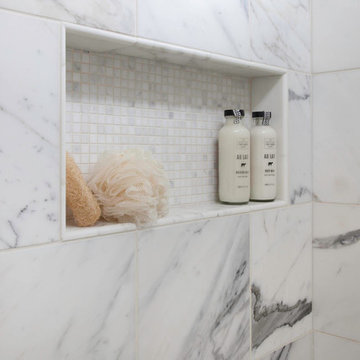
This remodel went from a tiny corner bathroom, to a charming full master bathroom with a large walk in closet. The Master Bathroom was over sized so we took space from the bedroom and closets to create a double vanity space with herringbone glass tile backsplash.
We were able to fit in a linen cabinet with the new master shower layout for plenty of built-in storage. The bathroom are tiled with hex marble tile on the floor and herringbone marble tiles in the shower. Paired with the brass plumbing fixtures and hardware this master bathroom is a show stopper and will be cherished for years to come.
Space Plans & Design, Interior Finishes by Signature Designs Kitchen Bath.
Photography Gail Owens
13







