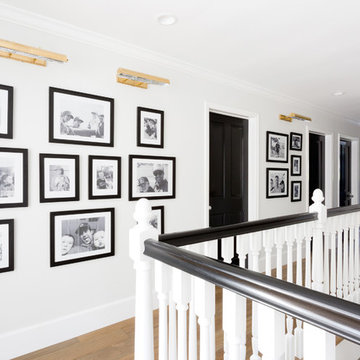Transitional Hallway Ideas
Refine by:
Budget
Sort by:Popular Today
21 - 40 of 2,458 photos
Item 1 of 3
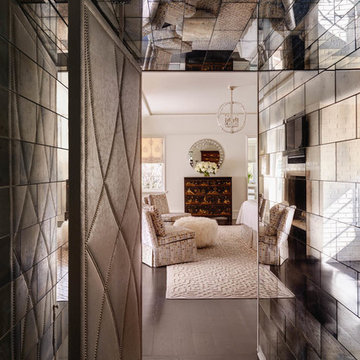
Mirrored tiles frame the entry, with a center anchored upholstered door that creates a secret entry to the room. Chinoiserie chest is an antique
Inspiration for a large transitional dark wood floor hallway remodel in Charlotte
Inspiration for a large transitional dark wood floor hallway remodel in Charlotte
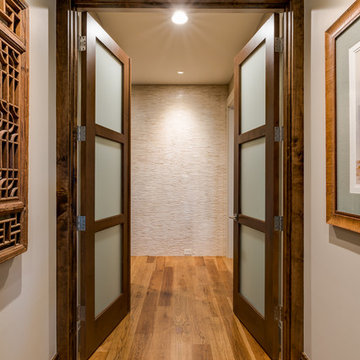
Interior Designer: Allard & Roberts Interior Design, Inc.
Builder: Glennwood Custom Builders
Architect: Con Dameron
Photographer: Kevin Meechan
Doors: Sun Mountain
Cabinetry: Advance Custom Cabinetry
Countertops & Fireplaces: Mountain Marble & Granite
Window Treatments: Blinds & Designs, Fletcher NC
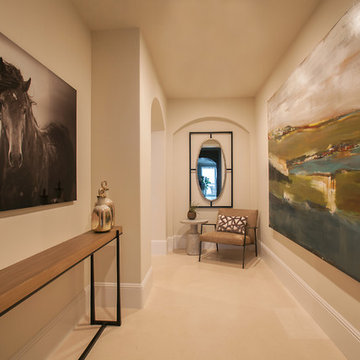
Art by Kelsey Michaels gallery
Small transitional limestone floor hallway photo in Orange County with white walls
Small transitional limestone floor hallway photo in Orange County with white walls
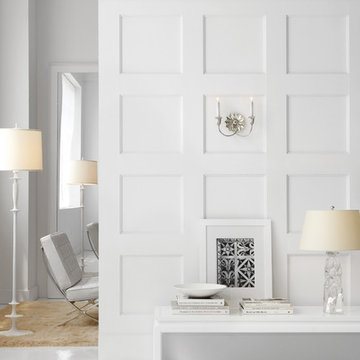
Hallway - mid-sized transitional porcelain tile and white floor hallway idea in Chicago with white walls
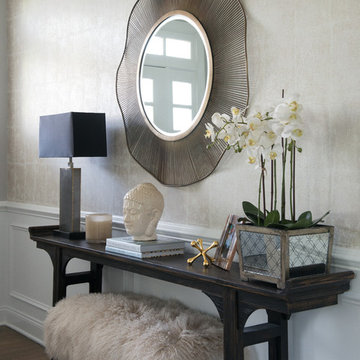
Jane Beiles
Hallway - mid-sized transitional medium tone wood floor and brown floor hallway idea in DC Metro with beige walls
Hallway - mid-sized transitional medium tone wood floor and brown floor hallway idea in DC Metro with beige walls
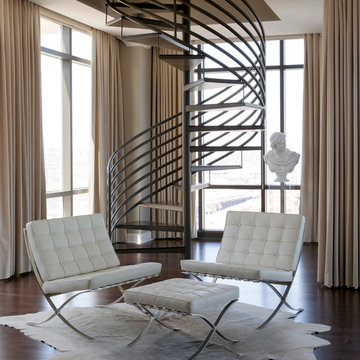
Chairs by Serenity Living, hide rug by Saddlemans
Inspiration for a small transitional medium tone wood floor hallway remodel in Little Rock
Inspiration for a small transitional medium tone wood floor hallway remodel in Little Rock
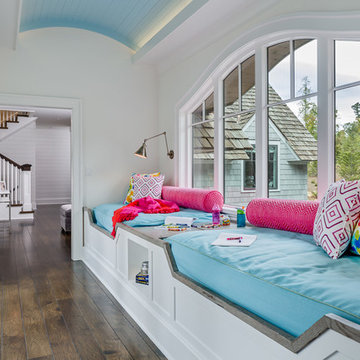
Firewater Photography
Example of a mid-sized transitional dark wood floor hallway design in Other with white walls
Example of a mid-sized transitional dark wood floor hallway design in Other with white walls
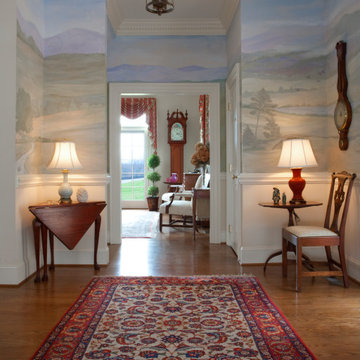
There is a dreamy quality about this stunning Federal period-style Charlottesville home that mentally transports one to faraway lands of blissful relaxation. Our studio preserved this romantic ambience by paying careful attention to detail in every room. We carefully assigned perfect spaces for the client’s treasured antiques and decor items. The foyer is a definitive highlight of the home, where the walls are faux-painted with continuous exterior views of the incredible mountains in the distance of this stately home. Cozy furnishings, beautiful window treatments, and exquisite rugs add an elegant, romantic touch.
Photography: Timothy Bell
---
Project designed by interior design studio Margery Wedderburn Interiors. They serve Northern Virginia areas including the D.C suburbs of Great Falls, McLean, Potomac, and Bethesda, along with Orlando and the rest of Central Florida.
For more about Margery Wedderburn interiors, see here: https://margerywedderburninteriors.com
To learn more about this project, see here:
https://margerywedderburninteriors.com/portfolio-page/federal-period-style-in-charlottesville-virginia/
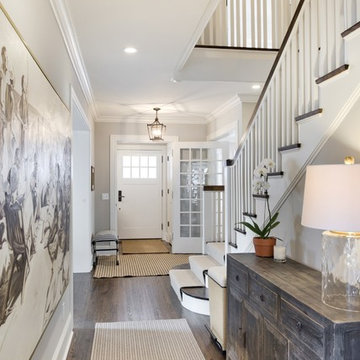
Large transitional dark wood floor hallway photo in Minneapolis with white walls
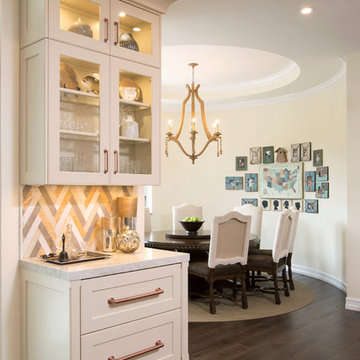
Custom Cream Colored Paint on Solid Maple Cabinets, Full Custom Kitchen in Weston, FL. Copper hood and copper handles and accents.
Photo by: Matthew Horton
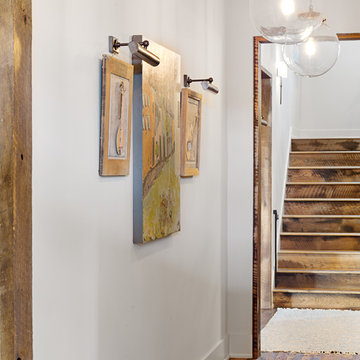
Hallway - mid-sized transitional medium tone wood floor and brown floor hallway idea in Other with white walls
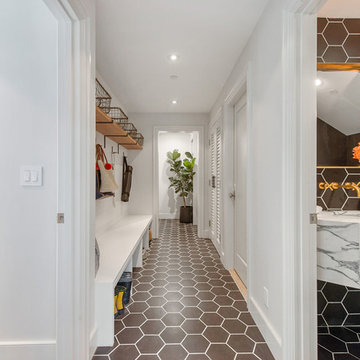
Example of a mid-sized transitional dark wood floor and gray floor hallway design in San Francisco with white walls
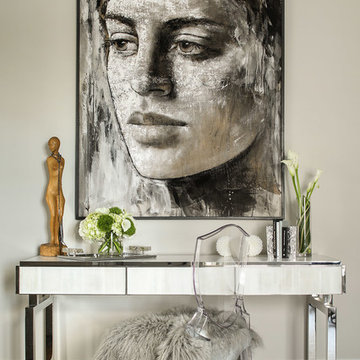
Christian Garibaldi
Hallway - large transitional hallway idea in New York
Hallway - large transitional hallway idea in New York
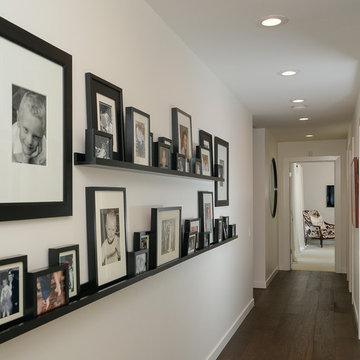
Brian Kellogg Photography
Example of a mid-sized transitional dark wood floor hallway design in Sacramento with white walls
Example of a mid-sized transitional dark wood floor hallway design in Sacramento with white walls
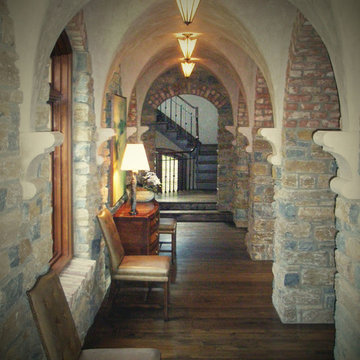
arcaded hallway along north side of the Great Room leading from the main Entry Hall, stair tower with wrought iron railing visible in the distance
photo by Donald Beck
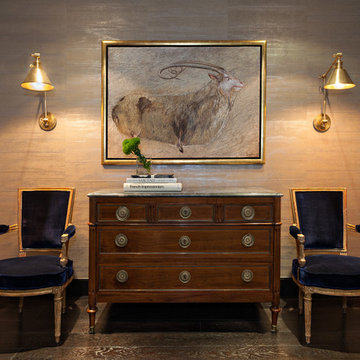
Photo Credit: Ron Rosenzweig
Mid-sized transitional dark wood floor and brown floor hallway photo in Miami with beige walls
Mid-sized transitional dark wood floor and brown floor hallway photo in Miami with beige walls
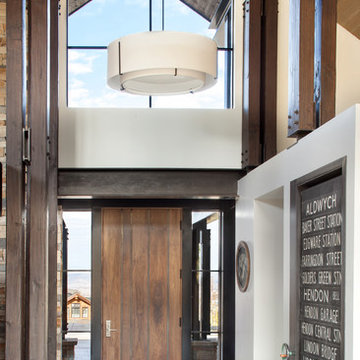
Gibeon Photography.
Inspiration for a large transitional dark wood floor and brown floor hallway remodel in Denver with beige walls
Inspiration for a large transitional dark wood floor and brown floor hallway remodel in Denver with beige walls
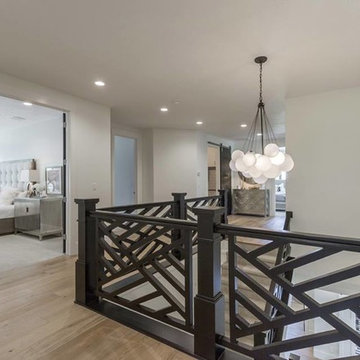
Modern railing and chandelier by Osmond Designs.
Inspiration for a large transitional light wood floor and brown floor hallway remodel in Salt Lake City with white walls
Inspiration for a large transitional light wood floor and brown floor hallway remodel in Salt Lake City with white walls
Transitional Hallway Ideas
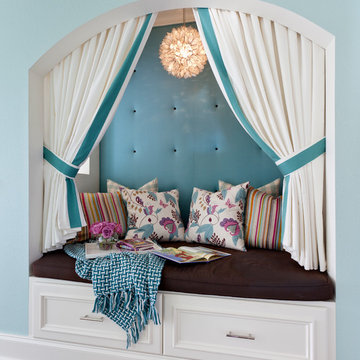
Walls are Sherwin Williams Waterscape, upholstered wall is Duralee. Nancy Nolan
Hallway - mid-sized transitional dark wood floor hallway idea in Little Rock with blue walls
Hallway - mid-sized transitional dark wood floor hallway idea in Little Rock with blue walls
2






