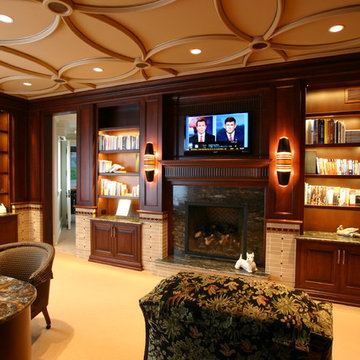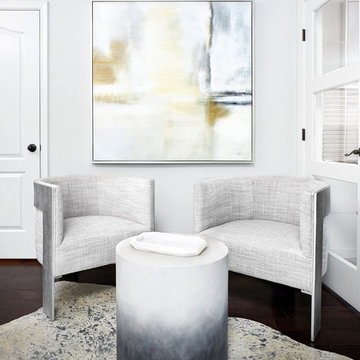Home Office Photos
Refine by:
Budget
Sort by:Popular Today
101 - 120 of 1,216 photos
Item 1 of 3
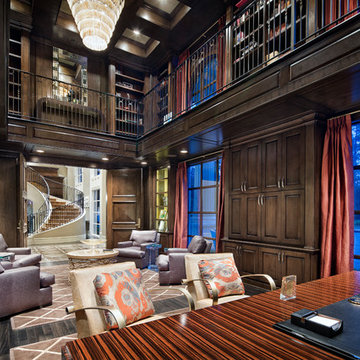
Piston Design
Example of a huge transitional freestanding desk dark wood floor study room design in Houston with brown walls and no fireplace
Example of a huge transitional freestanding desk dark wood floor study room design in Houston with brown walls and no fireplace
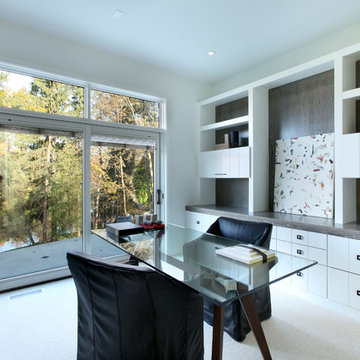
2014 Fall Parade Cascade Springs I Chad Gould Architect I BDR Custom Homes I Rock Kauffman Design I M-Buck Studios
Study room - mid-sized transitional freestanding desk carpeted study room idea in Grand Rapids with white walls and no fireplace
Study room - mid-sized transitional freestanding desk carpeted study room idea in Grand Rapids with white walls and no fireplace
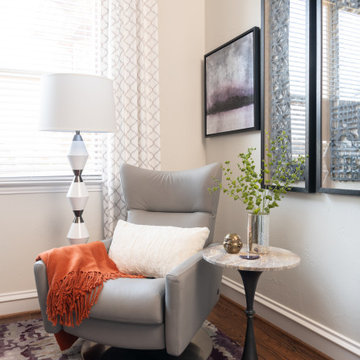
This bright, modern home office features a purple, wool abstract rug paired with neutral, geometric stationary panels and roman shades. A contemporary white and black nickel floor lamp, marble-top tulip table, and burnt orange throw provide a cozy reading nook. Neutral abstract artwork and contemporary iron shelves adorn the walls.
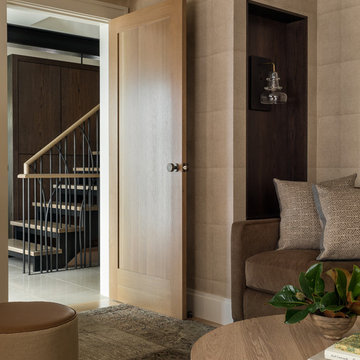
Study room - small transitional built-in desk light wood floor and beige floor study room idea in Seattle with beige walls and no fireplace
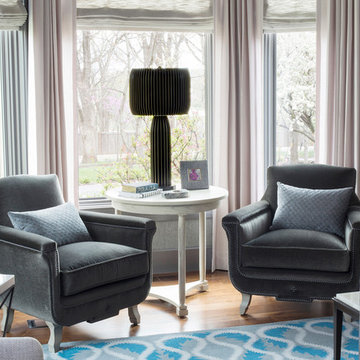
A pair of art deco style arm chairs, upholstered in gray velvet sit in the bay window. A pleated brass lamp adorns a white wash finished round side table.
Heidi Zeiger
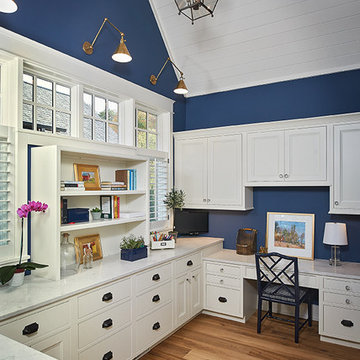
Interior Design: Vision Interiors by Visbeen
Builder: J. Peterson Homes
Photographer: Ashley Avila Photography
The best of the past and present meet in this distinguished design. Custom craftsmanship and distinctive detailing give this lakefront residence its vintage flavor while an open and light-filled floor plan clearly mark it as contemporary. With its interesting shingled roof lines, abundant windows with decorative brackets and welcoming porch, the exterior takes in surrounding views while the interior meets and exceeds contemporary expectations of ease and comfort. The main level features almost 3,000 square feet of open living, from the charming entry with multiple window seats and built-in benches to the central 15 by 22-foot kitchen, 22 by 18-foot living room with fireplace and adjacent dining and a relaxing, almost 300-square-foot screened-in porch. Nearby is a private sitting room and a 14 by 15-foot master bedroom with built-ins and a spa-style double-sink bath with a beautiful barrel-vaulted ceiling. The main level also includes a work room and first floor laundry, while the 2,165-square-foot second level includes three bedroom suites, a loft and a separate 966-square-foot guest quarters with private living area, kitchen and bedroom. Rounding out the offerings is the 1,960-square-foot lower level, where you can rest and recuperate in the sauna after a workout in your nearby exercise room. Also featured is a 21 by 18-family room, a 14 by 17-square-foot home theater, and an 11 by 12-foot guest bedroom suite.
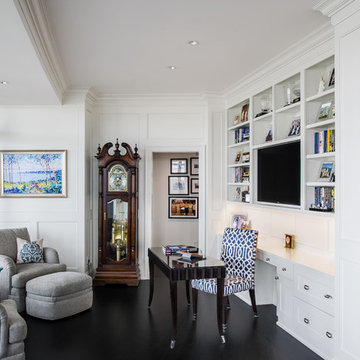
Jeffrey Jakucyk: Photographer
Example of a mid-sized transitional freestanding desk dark wood floor study room design in Cincinnati with white walls
Example of a mid-sized transitional freestanding desk dark wood floor study room design in Cincinnati with white walls
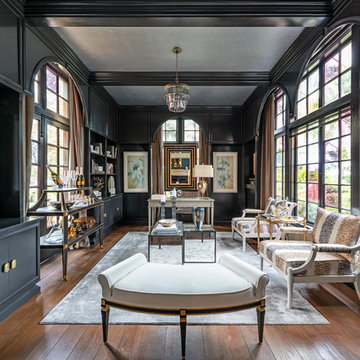
Nicholas Ferris Photography
Inspiration for a mid-sized transitional freestanding desk medium tone wood floor and brown floor study room remodel in Tampa with black walls and no fireplace
Inspiration for a mid-sized transitional freestanding desk medium tone wood floor and brown floor study room remodel in Tampa with black walls and no fireplace
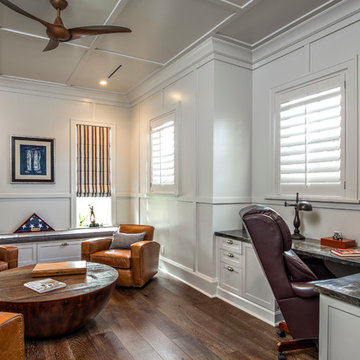
British West Indies Architecture
Architectural Photography - Ron Rosenzweig
Inspiration for a mid-sized transitional built-in desk dark wood floor home office remodel in Miami with gray walls
Inspiration for a mid-sized transitional built-in desk dark wood floor home office remodel in Miami with gray walls
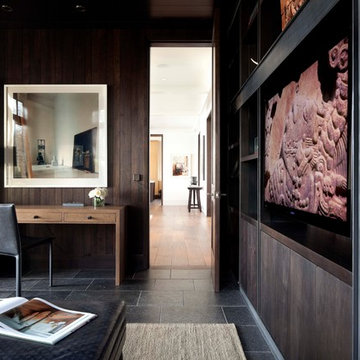
Study in the Streeter home includes a wall of walnut and steel shelving, an Alec Soth photo and a custom ottoman designed by Alecia Stevens made of hand embossed Bordoni leather, made in Bologna, Italy. Steve Henke, Photo.
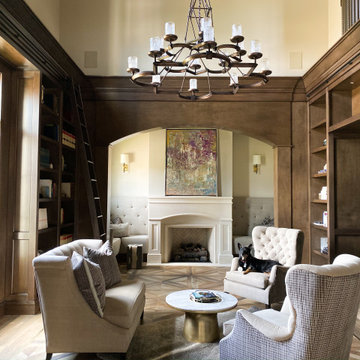
Finishes, Cabinetry, Architectural and Trim Details by Billie Design Studio (Furnishings by others)
Example of a large transitional porcelain tile and multicolored floor home office library design in Orlando with beige walls, a standard fireplace and a stone fireplace
Example of a large transitional porcelain tile and multicolored floor home office library design in Orlando with beige walls, a standard fireplace and a stone fireplace
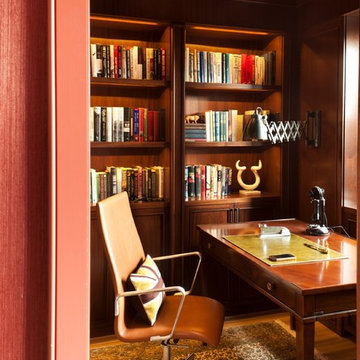
Annie Schlechter
Small transitional medium tone wood floor study room photo in New York with brown walls
Small transitional medium tone wood floor study room photo in New York with brown walls
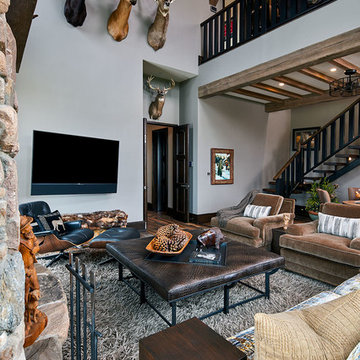
Comfortable, abundant seating was a must-have for the husband's study/office/entertainment area, where he gathers frequently with friends. Among the options are a black leather Eames chair with ottoman, a pair of mohair swivel chairs facing the fireplace and a sofa, in the foreground. The ottoman is upholstered in crocodile-patterned leather, with metal legs and a metal try. The rug is 100 percent New Zealand string wool.
Photo by Brian Gassel
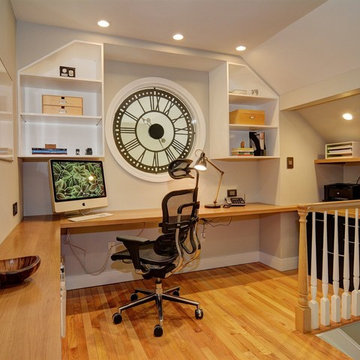
Custom designed home office and feature clock window
Photographer: Greg Martz
Example of a huge transitional built-in desk medium tone wood floor study room design in Newark with beige walls
Example of a huge transitional built-in desk medium tone wood floor study room design in Newark with beige walls
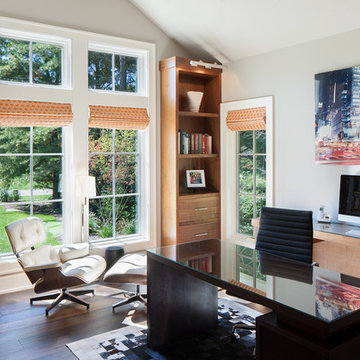
Office
Example of a large transitional freestanding desk dark wood floor home office design in Grand Rapids with gray walls and no fireplace
Example of a large transitional freestanding desk dark wood floor home office design in Grand Rapids with gray walls and no fireplace
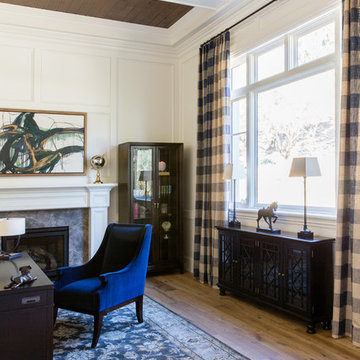
Inspiration for a large transitional freestanding desk medium tone wood floor study room remodel in San Diego with white walls, a standard fireplace and a stone fireplace
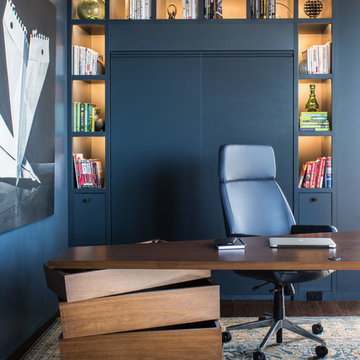
Drew Kelly
Example of a mid-sized transitional dark wood floor home office design in San Francisco with blue walls
Example of a mid-sized transitional dark wood floor home office design in San Francisco with blue walls
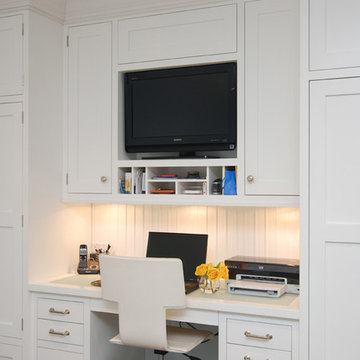
Inspiration for a small transitional built-in desk home office remodel in New York with white walls
6






