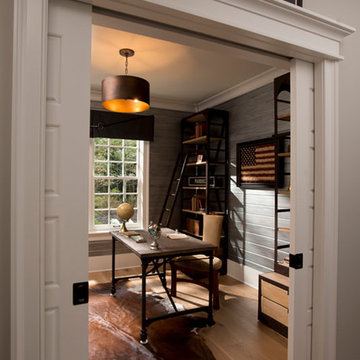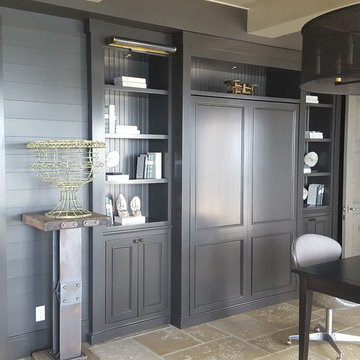Transitional Home Office Ideas
Refine by:
Budget
Sort by:Popular Today
141 - 160 of 1,215 photos
Item 1 of 3
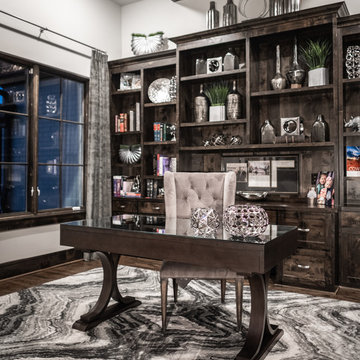
This home office is the perfect combination of organization and style. The custom shelving unit allows for ample organizational storage and showcasing memorabilia while the freestanding desks ties together the rich wood texture and tones.
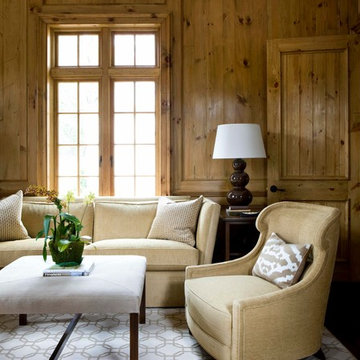
Inspiration for a huge transitional freestanding desk dark wood floor study room remodel in Atlanta with brown walls and no fireplace
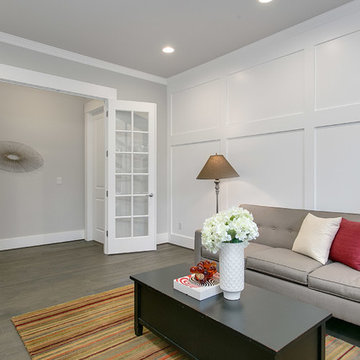
A large office at the front of the home provides an ideal space for quiet study and repose.
Study room - large transitional freestanding desk medium tone wood floor study room idea in Seattle with gray walls
Study room - large transitional freestanding desk medium tone wood floor study room idea in Seattle with gray walls
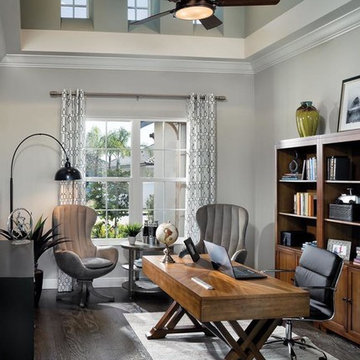
Home office - transitional home office idea in Atlanta
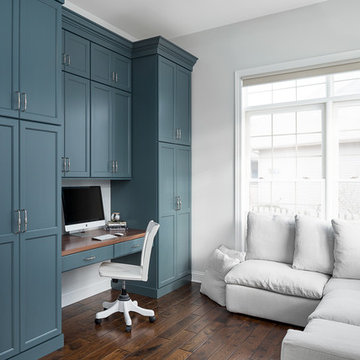
Picture Perfect House
Large transitional built-in desk dark wood floor and brown floor study room photo in Chicago with gray walls
Large transitional built-in desk dark wood floor and brown floor study room photo in Chicago with gray walls
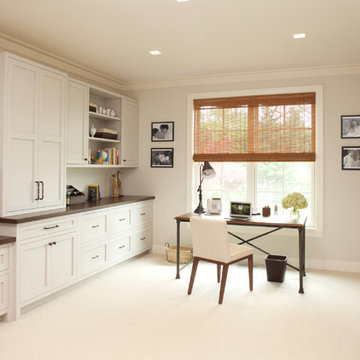
Steps away from the busy family kitchen, Her Office provides a spot for work and tranquility. With plenty of closed storage, everything is organized and easily within reach.
Cabinet Designer: Jennifer Howard
Interior Designer: Bridget Curran, JWH
Photographer: Mick Hales
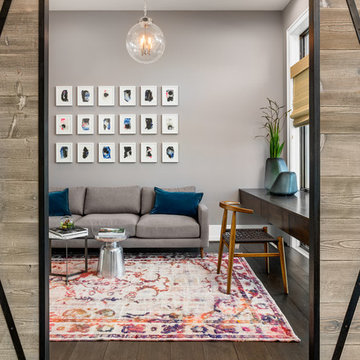
Justin Krug Photography
Inspiration for a large transitional built-in desk dark wood floor study room remodel in Portland with gray walls
Inspiration for a large transitional built-in desk dark wood floor study room remodel in Portland with gray walls
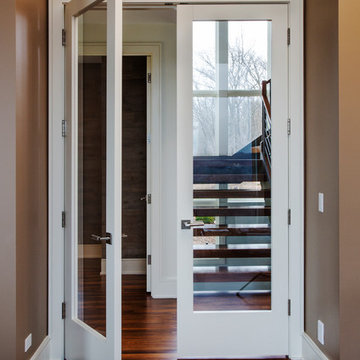
http://www.pickellbuilders.com. Photography by Linda Oyama Bryan.
Den with Walnut Floor and Glass Panel French Door with View of Floating Open Tread Staircase
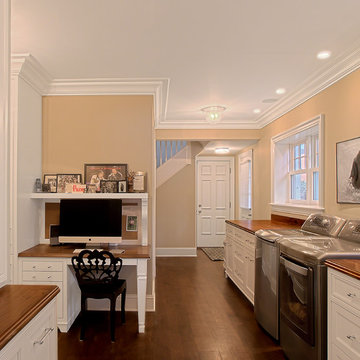
Office Niche in Laundry Room- Custom White Cabinets & Walnut Counter Tops unite the space.
Norman Sizemore - Photographer
Home office - transitional built-in desk dark wood floor and brown floor home office idea in Chicago with beige walls
Home office - transitional built-in desk dark wood floor and brown floor home office idea in Chicago with beige walls
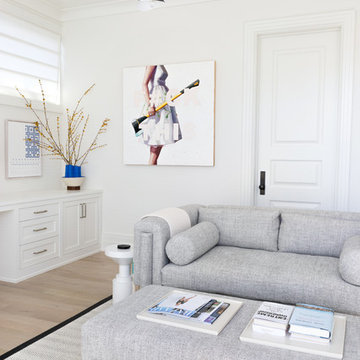
Austin Victorian by Chango & Co.
Architectural Advisement & Interior Design by Chango & Co.
Architecture by William Hablinski
Construction by J Pinnelli Co.
Photography by Sarah Elliott
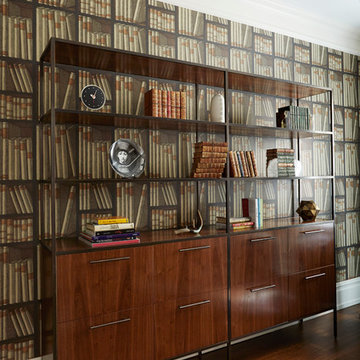
Thomas Loof
Study room - mid-sized transitional medium tone wood floor study room idea in New York with multicolored walls and no fireplace
Study room - mid-sized transitional medium tone wood floor study room idea in New York with multicolored walls and no fireplace
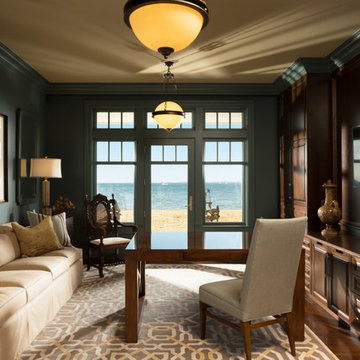
David Burroughs
Example of a transitional freestanding desk dark wood floor study room design in Baltimore with blue walls and no fireplace
Example of a transitional freestanding desk dark wood floor study room design in Baltimore with blue walls and no fireplace
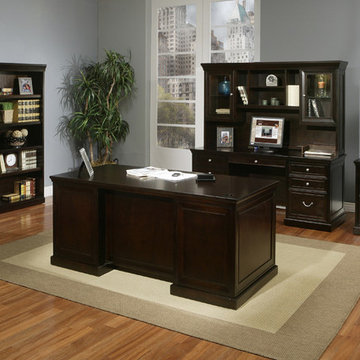
The Fulton executive suite offers the charm and style of any V.I.P. office. It features a double pedestal desk along with a matching credenza and hutch for storage. All of the pieces in this collection are finished in a rich multi-step, hand applied espresso that will take your breath away.
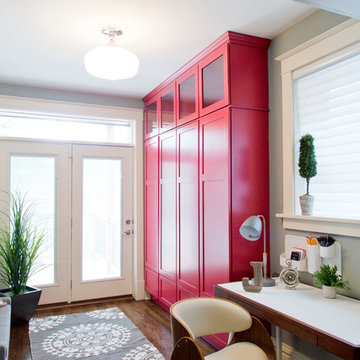
This multi-purpose room off the back porch serves double duty as both mom's work station and extra storage for everything from coats to extra blankets. The juicy red cabinets are painted with Benjamin Moore #1316 and are custom made to fit the high ceilings. Wall paint is Sherwin Williams #7059 Unusual Gray. Vintage wall poster from 1st Dibs.
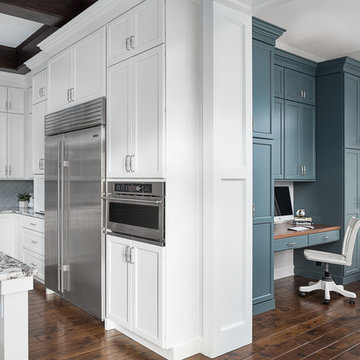
Picture Perfect House
Inspiration for a large transitional built-in desk dark wood floor and brown floor study room remodel in Chicago with gray walls
Inspiration for a large transitional built-in desk dark wood floor and brown floor study room remodel in Chicago with gray walls
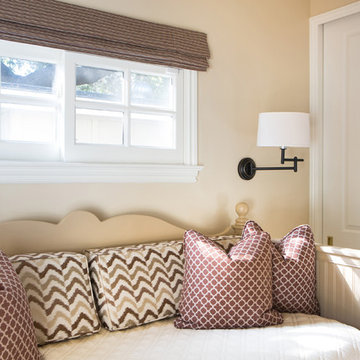
The dog’s favorite room in the house. An existing daybed was painted and custom bedding and roman shades were made to update this room. A custom area rug ass softness to the masculine office space. A new dark stain desk was built-in with a custom bulletin board behind. Photography by: Erika Bierman
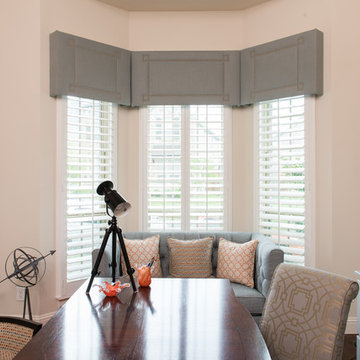
A functional home office has been created in this home by a creating a custom wood painted hutch behind the freestanding desk. A bay window area in the room was made into a small sitting area with the use of a tufted back sofa.
Transitional Home Office Ideas
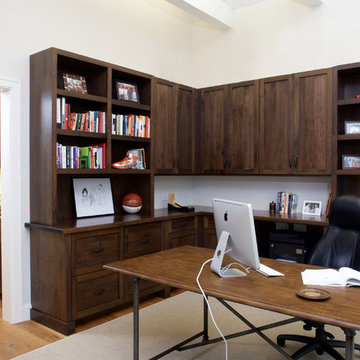
His Home Office features high ceiling with beams and lots of light to highlight the furniture-grade walnut cabinetry by JWH. The cabinet style continues into the Kitchenette, featuring a sink and beverage refrigerator, which transitions between the Conference Room and full Bath. Planning for the future, this area could easily be converted to a guest suite for long term guests or parents.
Cabinet Designer: Jennifer Howard
Interior Designer: Bridget Curran, JWH
Photographer: Mick Hales
8






