Transitional Kitchen with a Double-Bowl Sink Ideas
Refine by:
Budget
Sort by:Popular Today
41 - 60 of 24,763 photos
Item 1 of 3
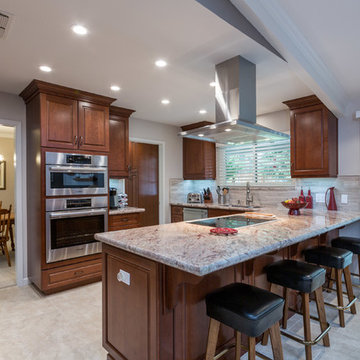
http://terryorourke.com/
Inspiration for a small transitional u-shaped ceramic tile enclosed kitchen remodel in Sacramento with medium tone wood cabinets, granite countertops, gray backsplash, ceramic backsplash, stainless steel appliances, no island, a double-bowl sink and raised-panel cabinets
Inspiration for a small transitional u-shaped ceramic tile enclosed kitchen remodel in Sacramento with medium tone wood cabinets, granite countertops, gray backsplash, ceramic backsplash, stainless steel appliances, no island, a double-bowl sink and raised-panel cabinets
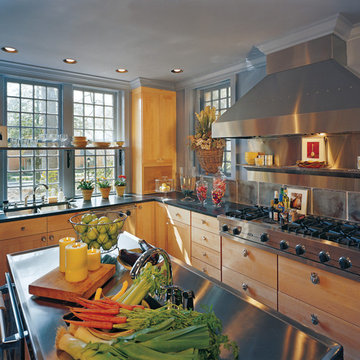
Cabinetry by Osborne & Dermody in Sparks, NV.
Inspiration for a transitional kitchen remodel in Other with a double-bowl sink, light wood cabinets, gray backsplash, stainless steel appliances and an island
Inspiration for a transitional kitchen remodel in Other with a double-bowl sink, light wood cabinets, gray backsplash, stainless steel appliances and an island
Samantha Hillstrom of Case Design/Remodeling
Inspiration for a transitional u-shaped dark wood floor and brown floor kitchen remodel in San Francisco with a double-bowl sink, shaker cabinets, gray cabinets, white backsplash, stainless steel appliances and white countertops
Inspiration for a transitional u-shaped dark wood floor and brown floor kitchen remodel in San Francisco with a double-bowl sink, shaker cabinets, gray cabinets, white backsplash, stainless steel appliances and white countertops
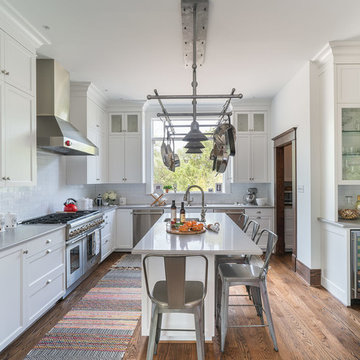
We couldn’t save the original floor in the kitchen due to existing structural problems that needed to be corrected, which triggered building a subfloor under the new floor and adding insulation to bring the home up to code. And that in turn required reflowing new floors throughout the first level of the home. But the new Douglas fir floor, stained to stately rich dark brown, blends perfectly with the new moulding, baseboards, and casements specially cut to match the existing detailing. We installed a custom-made pot rack by Two Hills Studio in the renovated kitchen, providing an interesting—almost steam-punk—stylistic counterpoint amidst the white and grey paint and grey Silestone surfaces.
Photography by Ryan Davis | CG&S Design-Build
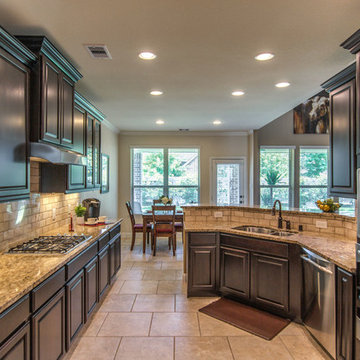
Texas Home Photo
Open concept kitchen - mid-sized transitional galley ceramic tile open concept kitchen idea in Houston with a double-bowl sink, dark wood cabinets, granite countertops, beige backsplash, ceramic backsplash, stainless steel appliances and an island
Open concept kitchen - mid-sized transitional galley ceramic tile open concept kitchen idea in Houston with a double-bowl sink, dark wood cabinets, granite countertops, beige backsplash, ceramic backsplash, stainless steel appliances and an island
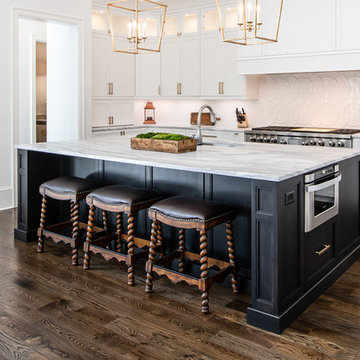
This large, custom kitchen has multiple built-ins and a large, cerused oak island. There is tons of storage and this kitchen was designed to be functional for a busy family that loves to entertain guests.
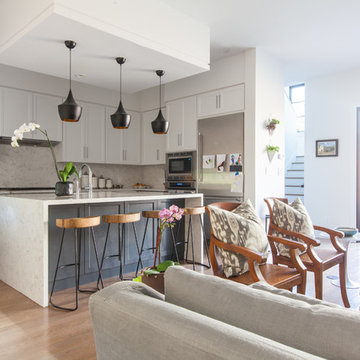
Inspiration for a mid-sized transitional u-shaped medium tone wood floor open concept kitchen remodel in Dallas with a double-bowl sink, shaker cabinets, white cabinets, quartz countertops, white backsplash, stone slab backsplash, stainless steel appliances and an island
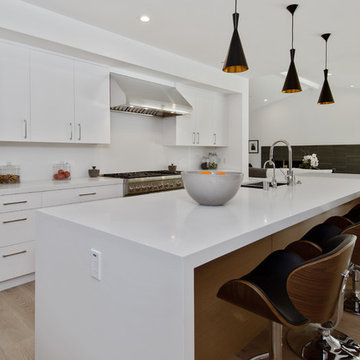
Inspiration for a transitional galley light wood floor eat-in kitchen remodel in Los Angeles with a double-bowl sink, flat-panel cabinets, white cabinets, white backsplash, stainless steel appliances and an island
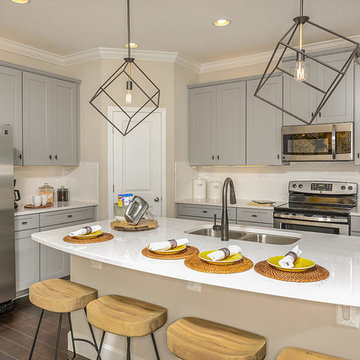
Example of a transitional kitchen design in Orlando with a double-bowl sink, shaker cabinets, gray cabinets, white backsplash, stainless steel appliances and an island
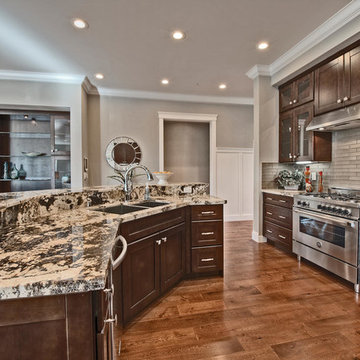
Example of a mid-sized transitional l-shaped medium tone wood floor open concept kitchen design in San Francisco with a double-bowl sink, dark wood cabinets, granite countertops, gray backsplash, stainless steel appliances, an island and shaker cabinets
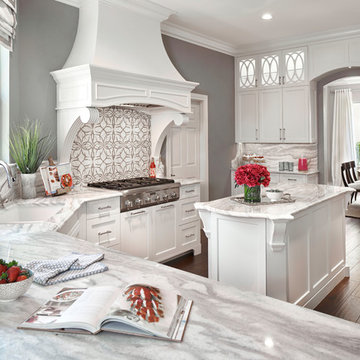
Matthew Niemann Photography
Transitional l-shaped dark wood floor and brown floor kitchen photo in Austin with a double-bowl sink, shaker cabinets, white cabinets, quartzite countertops, multicolored backsplash, stone tile backsplash, stainless steel appliances and an island
Transitional l-shaped dark wood floor and brown floor kitchen photo in Austin with a double-bowl sink, shaker cabinets, white cabinets, quartzite countertops, multicolored backsplash, stone tile backsplash, stainless steel appliances and an island
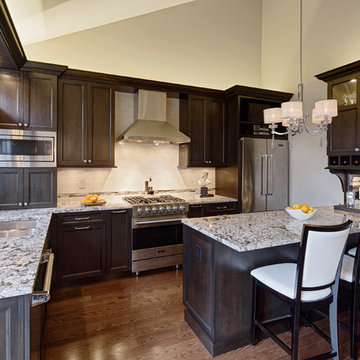
A custom designed wine cabinet with glass doors, crystal hardware, and a mirrored backsplash adds a special sense of elegance in the space, while the layout suggests informality.
The 30” 5-burner Viking Range below a striking stainless hood is centered along the back wall creating a sense of symmetry.
The overall use of clean lines throughout the space combined with the warm, earthy tones of the natural materials allows this kitchen to feel comfortable and inviting.
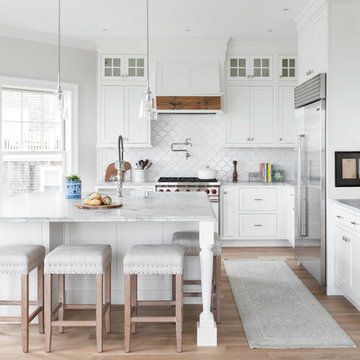
Tamara Flanagan
Inspiration for a large transitional l-shaped medium tone wood floor and brown floor open concept kitchen remodel in Other with quartzite countertops, an island, a double-bowl sink, shaker cabinets, white cabinets, white backsplash, stainless steel appliances and gray countertops
Inspiration for a large transitional l-shaped medium tone wood floor and brown floor open concept kitchen remodel in Other with quartzite countertops, an island, a double-bowl sink, shaker cabinets, white cabinets, white backsplash, stainless steel appliances and gray countertops
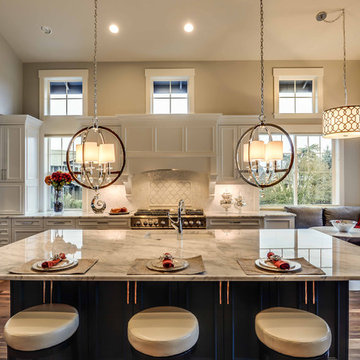
This kitchen is almost 800 SF within the first floor of this 7000 SF home in Medina. The kitchen includes a Wolf double range, Sub Zero commercial fridge and a dumbwaiter elevator to delivery groceries from the garage to the main floor kitchen. The design and materials used are of the finest available in the world.
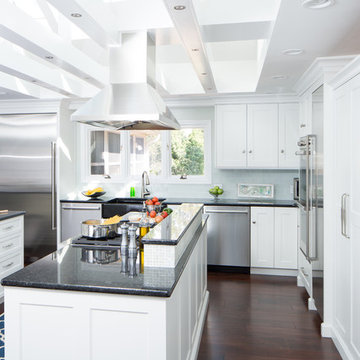
Keith Gegg / Gegg Media
Kitchen - large transitional l-shaped dark wood floor kitchen idea in St Louis with a double-bowl sink, white cabinets, granite countertops, glass tile backsplash, stainless steel appliances, recessed-panel cabinets and blue backsplash
Kitchen - large transitional l-shaped dark wood floor kitchen idea in St Louis with a double-bowl sink, white cabinets, granite countertops, glass tile backsplash, stainless steel appliances, recessed-panel cabinets and blue backsplash
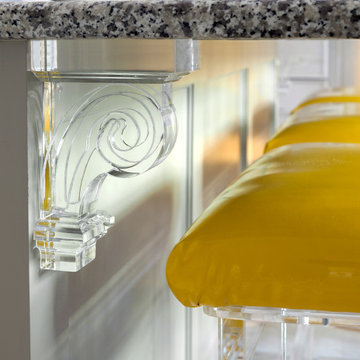
Photography - Nancy Nolan
Island is Sherwin Williams Amazing Gray, barstools are Plexi Craft with Architex fabric, lucite corbels from H. Studio
Eat-in kitchen - large transitional eat-in kitchen idea in Little Rock with a double-bowl sink, shaker cabinets, gray cabinets, quartz countertops, multicolored backsplash, subway tile backsplash, paneled appliances and an island
Eat-in kitchen - large transitional eat-in kitchen idea in Little Rock with a double-bowl sink, shaker cabinets, gray cabinets, quartz countertops, multicolored backsplash, subway tile backsplash, paneled appliances and an island
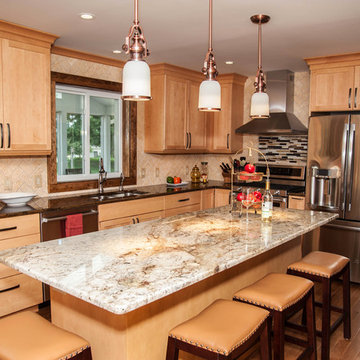
Larry Bailey
Inspiration for a mid-sized transitional l-shaped dark wood floor kitchen pantry remodel in New York with a double-bowl sink, shaker cabinets, light wood cabinets, granite countertops, beige backsplash, stone tile backsplash, stainless steel appliances and an island
Inspiration for a mid-sized transitional l-shaped dark wood floor kitchen pantry remodel in New York with a double-bowl sink, shaker cabinets, light wood cabinets, granite countertops, beige backsplash, stone tile backsplash, stainless steel appliances and an island
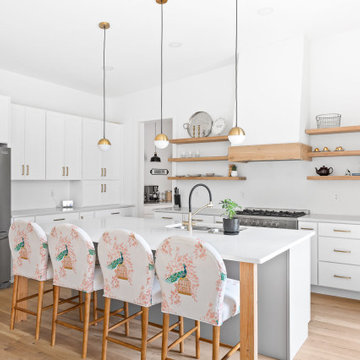
Open concept kitchen - transitional l-shaped open concept kitchen idea in San Francisco with a double-bowl sink, flat-panel cabinets, white cabinets, white backsplash, stainless steel appliances, an island and white countertops
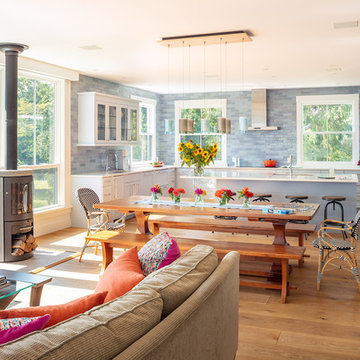
The light filled living space is the center of the home. The kitchen features light grey cabinets and blue/grey subway tile. The wood burning stove can be rotated to face each of the three seating areas.
Transitional Kitchen with a Double-Bowl Sink Ideas
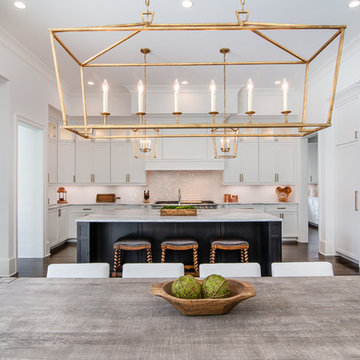
This large, custom kitchen has multiple built-ins and a large, cerused oak island. There is tons of storage and this kitchen was designed to be functional for a busy family that loves to entertain guests.
3





