Transitional Kitchen with a Double-Bowl Sink Ideas
Refine by:
Budget
Sort by:Popular Today
121 - 140 of 24,763 photos
Item 1 of 3
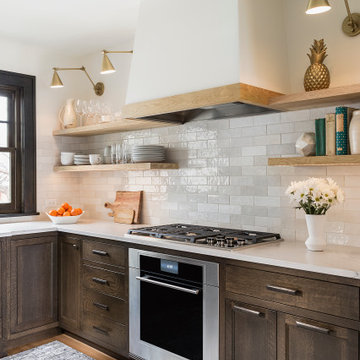
Open shelves on each side of the range top preserve the airiness and put items within easy reach. Using a 36" cooktop with a 30" wall oven below saves space and creates continuous countertop.
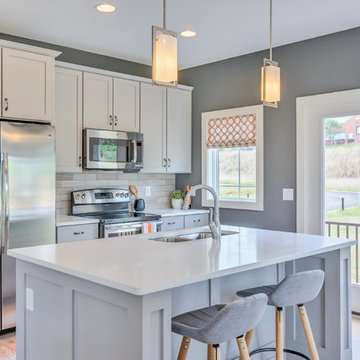
Poe & Faulkner Floorplan Designs
Example of a transitional galley light wood floor kitchen design in DC Metro with a double-bowl sink, shaker cabinets, white cabinets, beige backsplash, stainless steel appliances and an island
Example of a transitional galley light wood floor kitchen design in DC Metro with a double-bowl sink, shaker cabinets, white cabinets, beige backsplash, stainless steel appliances and an island
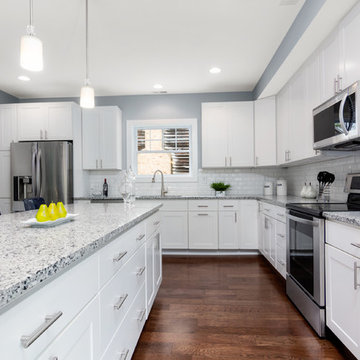
Eat-in kitchen - large transitional l-shaped laminate floor and brown floor eat-in kitchen idea in Baltimore with a double-bowl sink, shaker cabinets, white cabinets, granite countertops, white backsplash, subway tile backsplash, stainless steel appliances, an island and gray countertops
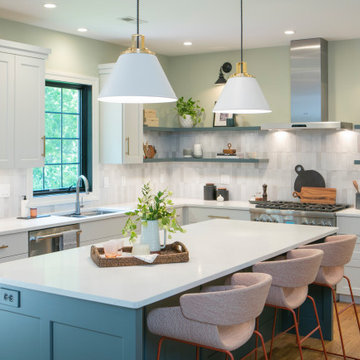
Kitchen - transitional l-shaped medium tone wood floor kitchen idea in Other with a double-bowl sink, shaker cabinets, white cabinets, multicolored backsplash, stainless steel appliances, an island and white countertops
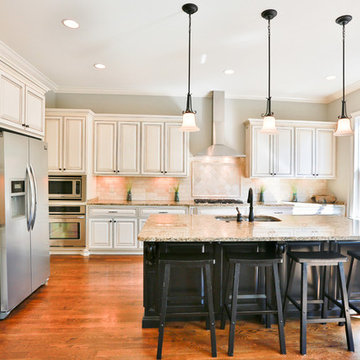
Inspiration for a transitional l-shaped medium tone wood floor open concept kitchen remodel in Nashville with a double-bowl sink, raised-panel cabinets, white cabinets, granite countertops, beige backsplash, porcelain backsplash, stainless steel appliances and an island
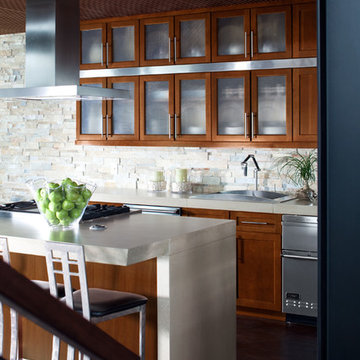
Mid-sized transitional l-shaped dark wood floor eat-in kitchen photo in New York with a double-bowl sink, shaker cabinets, dark wood cabinets, solid surface countertops, multicolored backsplash, stone tile backsplash, stainless steel appliances and an island
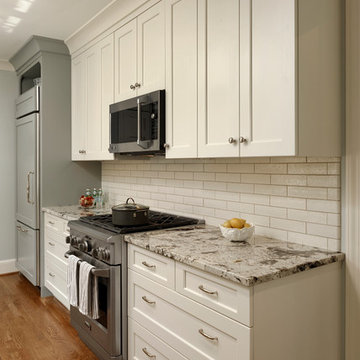
Chevy Chase, Maryland Transitional Kitchen
#MeghanBrowne4JenniferGilmer
http://www.gilmerkitchens.com/
Photography by Bob Narod
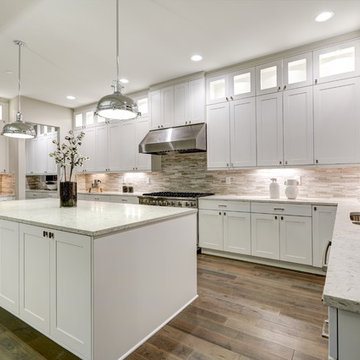
Mid-sized transitional u-shaped medium tone wood floor and brown floor open concept kitchen photo in Los Angeles with a double-bowl sink, shaker cabinets, white cabinets, granite countertops, beige backsplash, matchstick tile backsplash, stainless steel appliances, an island and gray countertops
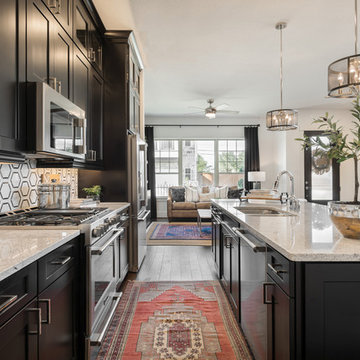
Built by David Weekley Homes Houston
Transitional galley open concept kitchen photo in Houston with a double-bowl sink, shaker cabinets, black cabinets, stainless steel appliances, an island and gray countertops
Transitional galley open concept kitchen photo in Houston with a double-bowl sink, shaker cabinets, black cabinets, stainless steel appliances, an island and gray countertops
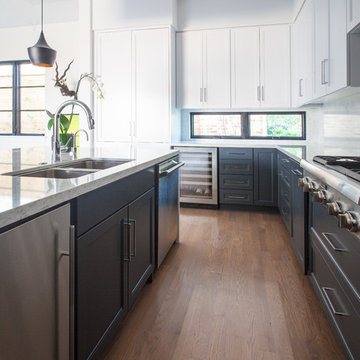
Inspiration for a mid-sized transitional u-shaped medium tone wood floor open concept kitchen remodel in Dallas with a double-bowl sink, shaker cabinets, white cabinets, quartz countertops, white backsplash, stone slab backsplash, stainless steel appliances and an island
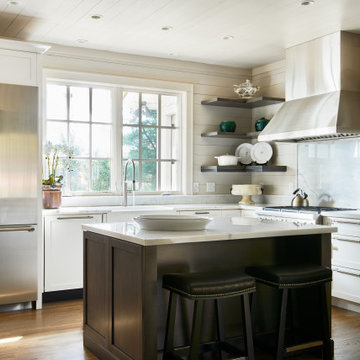
Wonderful modern home overlooking Lake Glenville. Open plan with adjacent butler bar/laundry
Example of a mid-sized transitional single-wall medium tone wood floor, brown floor and shiplap ceiling eat-in kitchen design in Other with white cabinets, white backsplash, stainless steel appliances, an island, white countertops, a double-bowl sink, recessed-panel cabinets, granite countertops and granite backsplash
Example of a mid-sized transitional single-wall medium tone wood floor, brown floor and shiplap ceiling eat-in kitchen design in Other with white cabinets, white backsplash, stainless steel appliances, an island, white countertops, a double-bowl sink, recessed-panel cabinets, granite countertops and granite backsplash
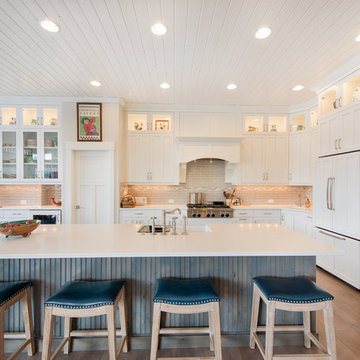
Inspiration for a large transitional l-shaped medium tone wood floor and brown floor eat-in kitchen remodel in Boise with a double-bowl sink, shaker cabinets, white cabinets, quartzite countertops, gray backsplash, glass tile backsplash, white appliances and an island
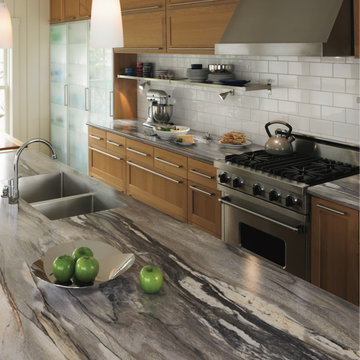
Nova Edge Profile-Dolce Vita Laminate (3420-FX46)
Large transitional galley enclosed kitchen photo in Atlanta with a double-bowl sink, shaker cabinets, medium tone wood cabinets, quartz countertops, white backsplash, subway tile backsplash, stainless steel appliances and an island
Large transitional galley enclosed kitchen photo in Atlanta with a double-bowl sink, shaker cabinets, medium tone wood cabinets, quartz countertops, white backsplash, subway tile backsplash, stainless steel appliances and an island
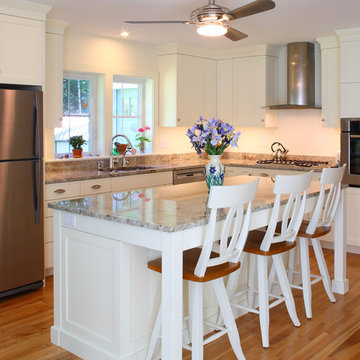
Randolph Ashey, photographer
Example of a mid-sized transitional l-shaped light wood floor and beige floor eat-in kitchen design in Portland Maine with a double-bowl sink, shaker cabinets, white cabinets, granite countertops, multicolored backsplash, stone slab backsplash, stainless steel appliances and an island
Example of a mid-sized transitional l-shaped light wood floor and beige floor eat-in kitchen design in Portland Maine with a double-bowl sink, shaker cabinets, white cabinets, granite countertops, multicolored backsplash, stone slab backsplash, stainless steel appliances and an island
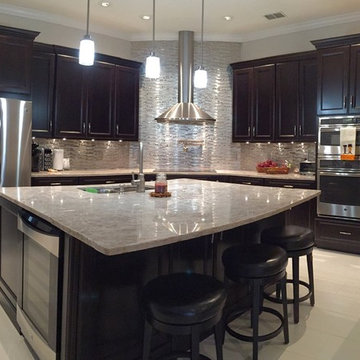
Example of a mid-sized transitional l-shaped porcelain tile and beige floor eat-in kitchen design in Orlando with a double-bowl sink, shaker cabinets, black cabinets, metallic backsplash, glass sheet backsplash, stainless steel appliances, an island and quartz countertops
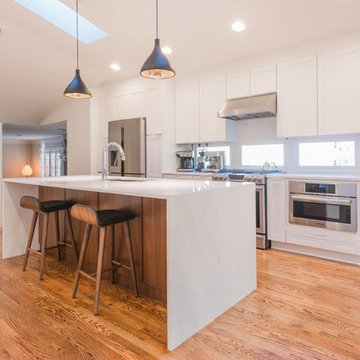
Inspiration for a mid-sized transitional single-wall light wood floor open concept kitchen remodel in Atlanta with a double-bowl sink, recessed-panel cabinets, white cabinets, marble countertops, white backsplash, subway tile backsplash, stainless steel appliances and an island
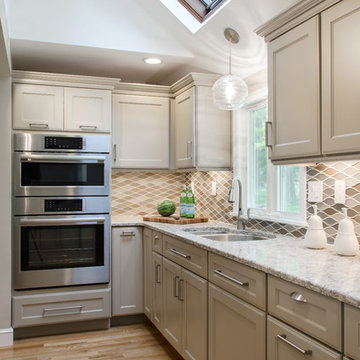
Example of a mid-sized transitional l-shaped light wood floor and brown floor eat-in kitchen design in Boston with a double-bowl sink, recessed-panel cabinets, beige cabinets, quartz countertops, multicolored backsplash, glass tile backsplash, stainless steel appliances and an island
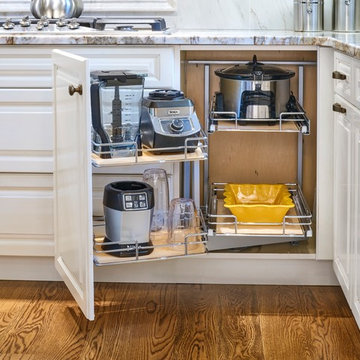
Mike Tuell
Huge transitional u-shaped medium tone wood floor and gray floor enclosed kitchen photo in Louisville with a double-bowl sink, white cabinets, white backsplash, marble backsplash, stainless steel appliances and an island
Huge transitional u-shaped medium tone wood floor and gray floor enclosed kitchen photo in Louisville with a double-bowl sink, white cabinets, white backsplash, marble backsplash, stainless steel appliances and an island
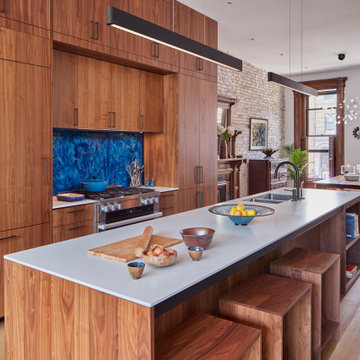
Inspiration for a transitional light wood floor eat-in kitchen remodel in New York with a double-bowl sink, flat-panel cabinets, medium tone wood cabinets, blue backsplash, paneled appliances, an island and white countertops
Transitional Kitchen with a Double-Bowl Sink Ideas
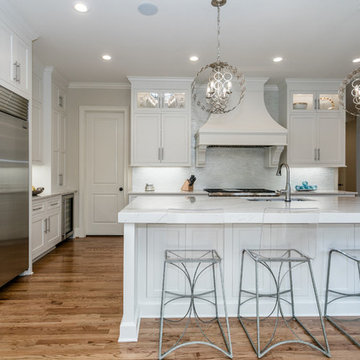
Eat-in kitchen - transitional l-shaped medium tone wood floor and brown floor eat-in kitchen idea in Other with a double-bowl sink, white cabinets, quartz countertops, stainless steel appliances, an island, white countertops, recessed-panel cabinets and gray backsplash
7





