Transitional Kitchen with a Double-Bowl Sink Ideas
Refine by:
Budget
Sort by:Popular Today
161 - 180 of 24,763 photos
Item 1 of 3
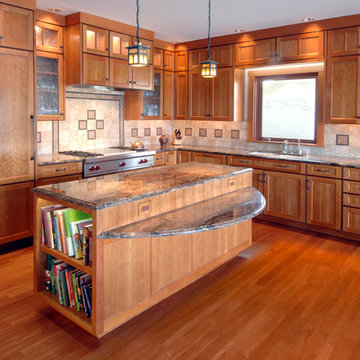
Gregg Krogstad Photography
Example of a mid-sized transitional l-shaped medium tone wood floor eat-in kitchen design in Seattle with a double-bowl sink, recessed-panel cabinets, medium tone wood cabinets, granite countertops, beige backsplash, ceramic backsplash, stainless steel appliances and an island
Example of a mid-sized transitional l-shaped medium tone wood floor eat-in kitchen design in Seattle with a double-bowl sink, recessed-panel cabinets, medium tone wood cabinets, granite countertops, beige backsplash, ceramic backsplash, stainless steel appliances and an island
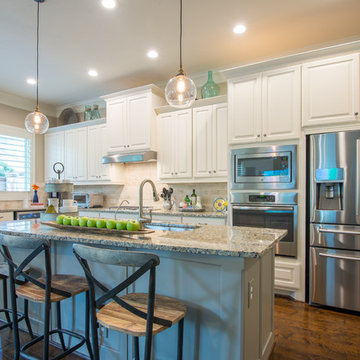
this light and bright kitchen is a huge update to the original dark stain builder grade cabinetry with raised panel doors. the off white cabinet color and grey island with a hint of green pair perfectly. Refinished cabinetry using conversion varnish finish
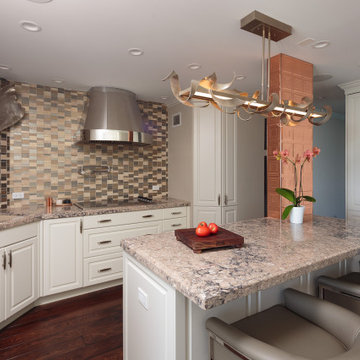
Inspiration for a transitional medium tone wood floor kitchen remodel in Chicago with a double-bowl sink, raised-panel cabinets, white cabinets, multicolored backsplash, an island and multicolored countertops
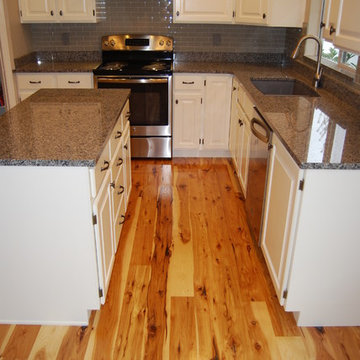
This kitchen is simple yet unique. White oak cabinets in a L-shaped layout, gray glass backsplash in a brick pattern, and gray granite counter tops. The update look comes together with stainless steel appliances.
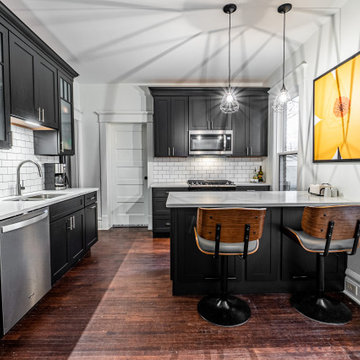
Kitchen - mid-sized transitional l-shaped medium tone wood floor and brown floor kitchen idea in Columbus with a double-bowl sink, shaker cabinets, black cabinets, white backsplash, subway tile backsplash, stainless steel appliances, a peninsula and gray countertops
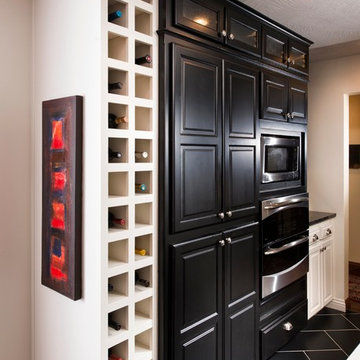
Inspiration for a mid-sized transitional u-shaped porcelain tile eat-in kitchen remodel in Other with a double-bowl sink, raised-panel cabinets, dark wood cabinets, granite countertops, metallic backsplash, glass tile backsplash, stainless steel appliances and an island
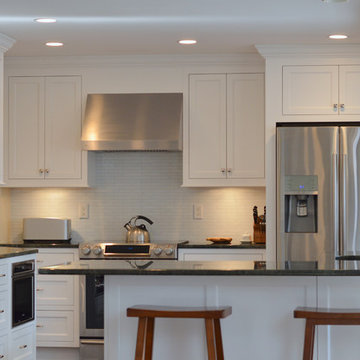
Inspiration for a mid-sized transitional l-shaped dark wood floor eat-in kitchen remodel in New York with a double-bowl sink, recessed-panel cabinets, white cabinets, granite countertops, white backsplash, subway tile backsplash, stainless steel appliances and an island
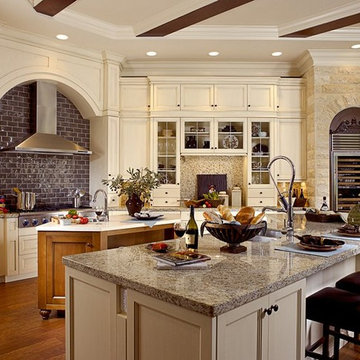
Kitchen - large transitional medium tone wood floor kitchen idea in Tampa with a double-bowl sink, shaker cabinets, white cabinets, granite countertops, brown backsplash, stone tile backsplash, stainless steel appliances and two islands
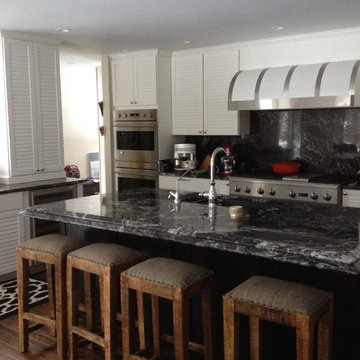
Inspiration for a large transitional l-shaped dark wood floor eat-in kitchen remodel in Grand Rapids with a double-bowl sink, shaker cabinets, white cabinets, granite countertops, black backsplash, stainless steel appliances and an island

Transitional Bridgeport Maple cabinets from Starmark, in compact kitchen with plenty of cupboard and counter space. Elegant black countertops accent white appliances.
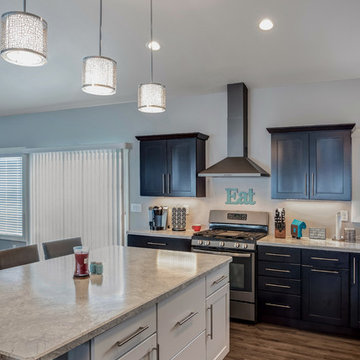
Open concept kitchen - large transitional l-shaped medium tone wood floor open concept kitchen idea in Other with a double-bowl sink, shaker cabinets, dark wood cabinets, quartzite countertops, stainless steel appliances and an island
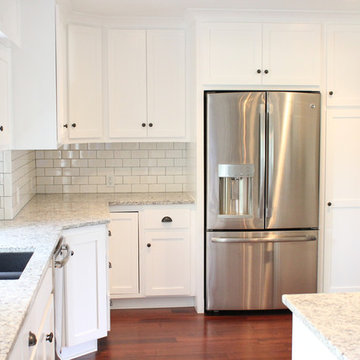
1960's kitchen redesigned with white shaker cabinetry, ashen white granite tops and new appliances.
Eat-in kitchen - mid-sized transitional u-shaped medium tone wood floor eat-in kitchen idea in Kansas City with shaker cabinets, white cabinets, granite countertops, white backsplash, subway tile backsplash, stainless steel appliances, a peninsula and a double-bowl sink
Eat-in kitchen - mid-sized transitional u-shaped medium tone wood floor eat-in kitchen idea in Kansas City with shaker cabinets, white cabinets, granite countertops, white backsplash, subway tile backsplash, stainless steel appliances, a peninsula and a double-bowl sink
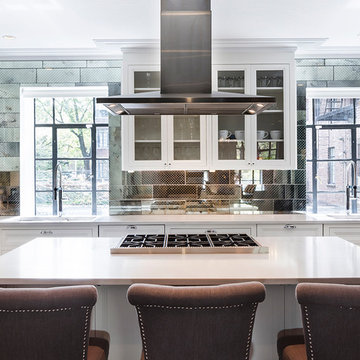
Large transitional u-shaped dark wood floor open concept kitchen photo in New York with a double-bowl sink, shaker cabinets, white cabinets, metallic backsplash, glass tile backsplash, stainless steel appliances and an island
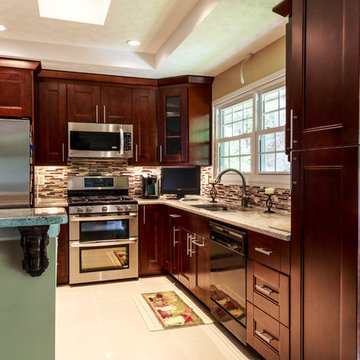
Example of a small transitional l-shaped travertine floor and beige floor enclosed kitchen design in Atlanta with a double-bowl sink, recessed-panel cabinets, dark wood cabinets, granite countertops, multicolored backsplash, matchstick tile backsplash, stainless steel appliances and no island
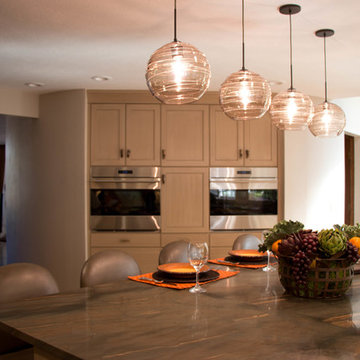
Refinishing the brick wall with drywall, and adding taller cabinets for the wall of ovens provides the client with more storage and helps to enlarge the space visually by bringing the tall cabinets to the ceiling. Designer Patra Attig
Amanda Lee Neiges
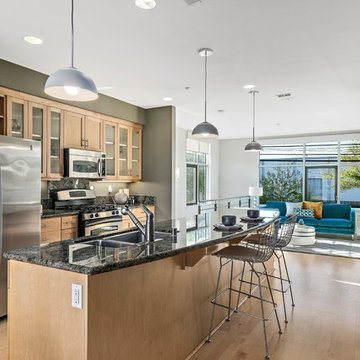
Transitional medium tone wood floor and beige floor eat-in kitchen photo in San Francisco with a double-bowl sink, shaker cabinets, medium tone wood cabinets, black backsplash, stainless steel appliances, an island and black countertops
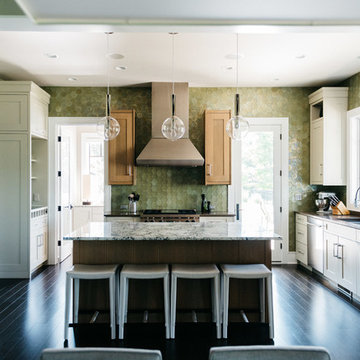
Inspiration for a transitional dark wood floor kitchen remodel in Grand Rapids with a double-bowl sink, shaker cabinets, white cabinets, green backsplash, stainless steel appliances, an island and gray countertops
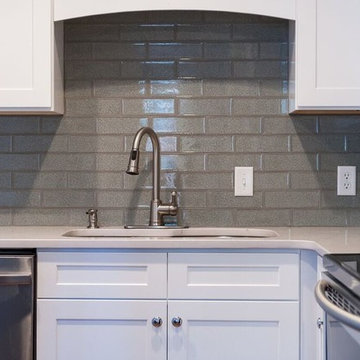
We completely rearranged this kitchen's layout. The client's kitchen is small and cute, but to give this area just a bit more space, we opened up the adjacent hallway. That, coupled with our light color palette gave their kitchen an inviting and contemporary design. The dining room follows suit, offering a clean, minimal design with dramatic blue-grey artwork.
Home located in Buckhead, Atlanta. Designed by interior design firm, VRA Interiors, who serve the entire Atlanta metropolitan area including Dunwoody, Sandy Springs, Cobb County, and North Fulton County.
For more about VRA Interior Design, click here: https://www.vrainteriors.com/
To learn more about this project, click here: https://www.vrainteriors.com/portfolio/wieuca-road-buckhead-townhome/
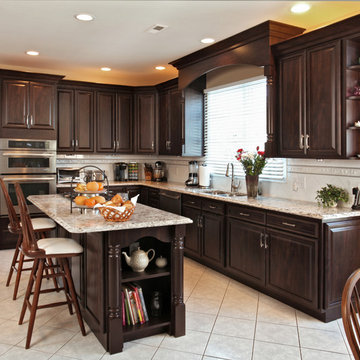
Chocolate Pear with Bellingham Cambria counter tops pair beautifully!. This caibnet refacing project allowed homeowners to upgrade on the the best quality countertops as well as hi-end appliances. They even outfitted the interior of the cabinets will roll outs and some cool storage solutions.
David Glasofer
Transitional Kitchen with a Double-Bowl Sink Ideas
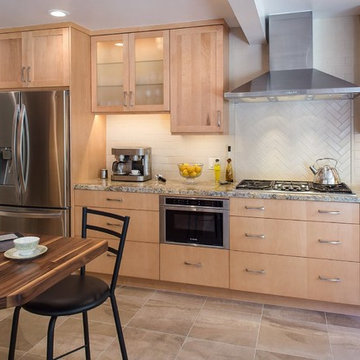
Inspiration for a mid-sized transitional u-shaped ceramic tile open concept kitchen remodel in San Francisco with a double-bowl sink, shaker cabinets, light wood cabinets, granite countertops, beige backsplash, ceramic backsplash, stainless steel appliances and an island
9





