Transitional Kitchen with a Double-Bowl Sink Ideas
Refine by:
Budget
Sort by:Popular Today
21 - 40 of 24,764 photos
Item 1 of 3
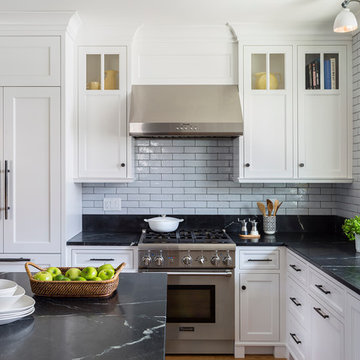
Co-Designer Jen Seeger while at Casa Verde Design
Photography by Andrea Rugg
Kitchen - transitional l-shaped kitchen idea in Minneapolis with a double-bowl sink, shaker cabinets, white cabinets, white backsplash, subway tile backsplash, stainless steel appliances and an island
Kitchen - transitional l-shaped kitchen idea in Minneapolis with a double-bowl sink, shaker cabinets, white cabinets, white backsplash, subway tile backsplash, stainless steel appliances and an island

Small transitional u-shaped dark wood floor and brown floor eat-in kitchen photo in Austin with a double-bowl sink, shaker cabinets, blue cabinets, quartz countertops, white backsplash, subway tile backsplash, stainless steel appliances, an island and white countertops
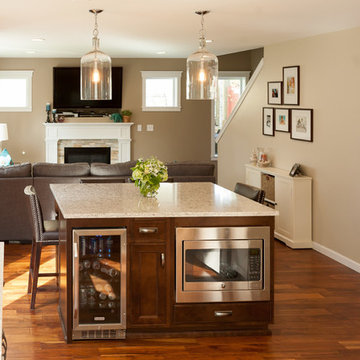
Shannon Addison
Open concept kitchen - large transitional u-shaped medium tone wood floor open concept kitchen idea in Seattle with a double-bowl sink, shaker cabinets, white cabinets, quartzite countertops, white backsplash, ceramic backsplash, stainless steel appliances and an island
Open concept kitchen - large transitional u-shaped medium tone wood floor open concept kitchen idea in Seattle with a double-bowl sink, shaker cabinets, white cabinets, quartzite countertops, white backsplash, ceramic backsplash, stainless steel appliances and an island
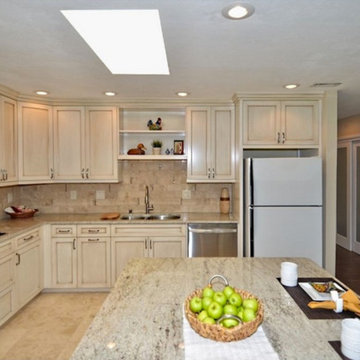
Antiqued flat-panel cabinets with grey-washed alder island. Kashmir creme granite, travertine floors. We remodeled the small kitchen that had a wall separating it from the living room, and removed a flourescent light sofitt and replaced the lighting with can lights.
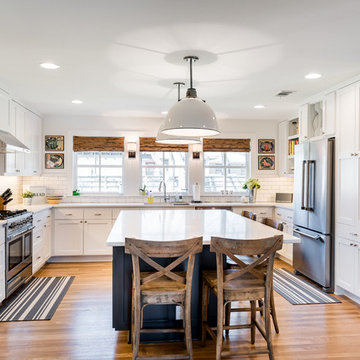
Remodel: J. Bryant Boyd, Design-Build
Photography: Carlos Barron Photography
Eat-in kitchen - large transitional u-shaped medium tone wood floor eat-in kitchen idea in Austin with a double-bowl sink, recessed-panel cabinets, white cabinets, quartz countertops, white backsplash, subway tile backsplash, stainless steel appliances and an island
Eat-in kitchen - large transitional u-shaped medium tone wood floor eat-in kitchen idea in Austin with a double-bowl sink, recessed-panel cabinets, white cabinets, quartz countertops, white backsplash, subway tile backsplash, stainless steel appliances and an island
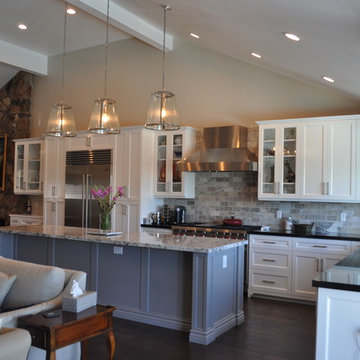
Inspiration for a mid-sized transitional l-shaped dark wood floor and brown floor open concept kitchen remodel in Orange County with a double-bowl sink, shaker cabinets, white cabinets, granite countertops, gray backsplash, stone tile backsplash, stainless steel appliances and an island
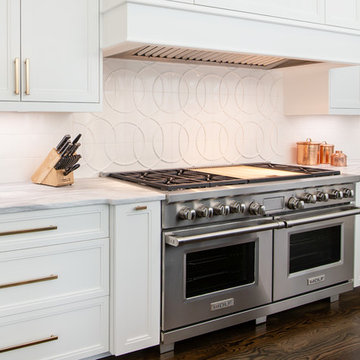
This large, custom kitchen has multiple built-ins and a large, cerused oak island. There is tons of storage and this kitchen was designed to be functional for a busy family that loves to entertain guests.
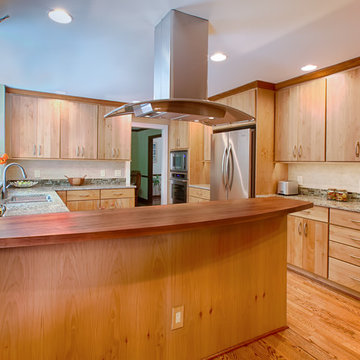
Lili Engelhardt Photography
Mid-sized transitional u-shaped medium tone wood floor eat-in kitchen photo in Raleigh with a double-bowl sink, flat-panel cabinets, light wood cabinets, granite countertops, green backsplash, glass tile backsplash, stainless steel appliances and a peninsula
Mid-sized transitional u-shaped medium tone wood floor eat-in kitchen photo in Raleigh with a double-bowl sink, flat-panel cabinets, light wood cabinets, granite countertops, green backsplash, glass tile backsplash, stainless steel appliances and a peninsula
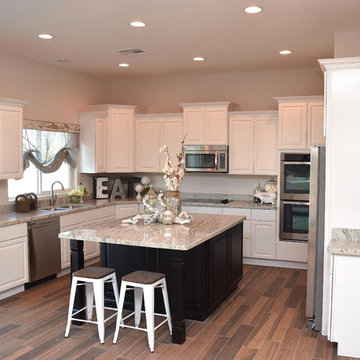
A small, comfortable traditional kitchen area with all the amenities. A small budget can go a long with with proper planning and design. 10+ foot ceilings and wide walk areas increase the feel and size of the area, along with providing a more comfortable cooking, food preparation, or dining experience.
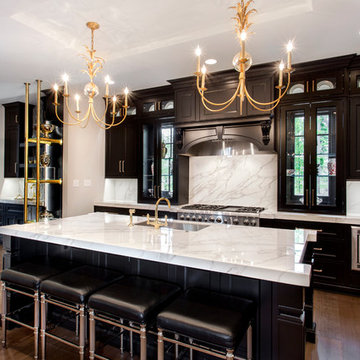
Open concept kitchen - mid-sized transitional single-wall medium tone wood floor open concept kitchen idea in Richmond with a double-bowl sink, recessed-panel cabinets, black cabinets, gray backsplash, stainless steel appliances and an island
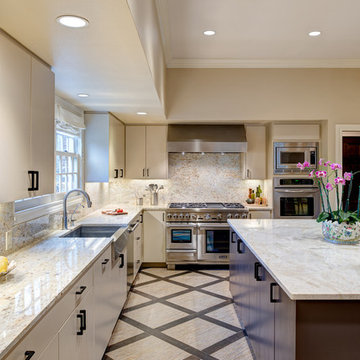
This kitchen was in need of a major overhaul. Before we got our hands on it, it screamed 1980s (and not in a great way).
The understated bronze metallic strips in the tile were the inspiration for this stunning kitchen. From that came the color palette and granite selections. Those, combined with the first-class appliance selections, make this a cook's dream. From Thermador's newest gas range (complete with steamer oven) to SubZero refrigeration and freezer units, this design does not disappoint. It's the perfect stage for any chef to perform his/her magic!
Designed and contracted by Galeana Younger. Photographed by Mark Menjivar.
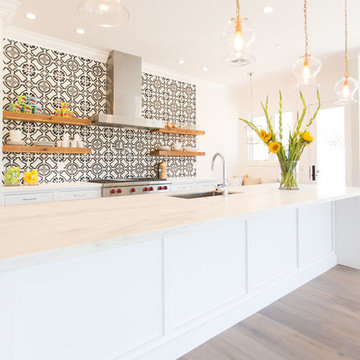
Lovely transitional style custom home in Scottsdale, Arizona. The high ceilings, skylights, white cabinetry, and medium wood tones create a light and airy feeling throughout the home. The aesthetic gives a nod to contemporary design and has a sophisticated feel but is also very inviting and warm. In part this was achieved by the incorporation of varied colors, styles, and finishes on the fixtures, tiles, and accessories. The look was further enhanced by the juxtapositional use of black and white to create visual interest and make it fun. Thoughtfully designed and built for real living and indoor/ outdoor entertainment.
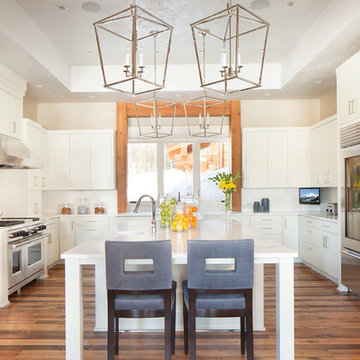
Example of a mid-sized transitional u-shaped medium tone wood floor eat-in kitchen design in Salt Lake City with flat-panel cabinets, white cabinets, white backsplash, stainless steel appliances, an island, a double-bowl sink, solid surface countertops and stone slab backsplash
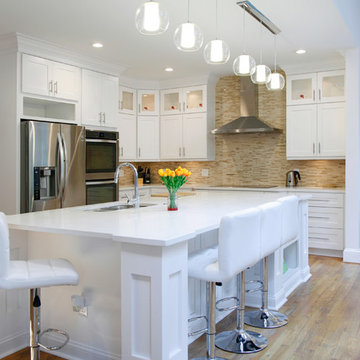
Barbara Brown Photography
Example of a transitional eat-in kitchen design in Atlanta with a double-bowl sink, shaker cabinets, white cabinets, stainless steel appliances and an island
Example of a transitional eat-in kitchen design in Atlanta with a double-bowl sink, shaker cabinets, white cabinets, stainless steel appliances and an island
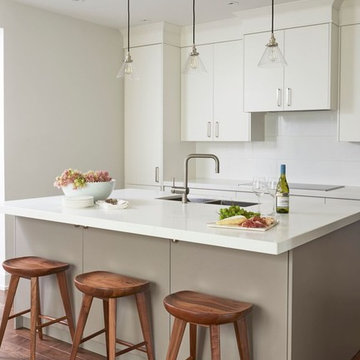
Kitchen - mid-sized transitional galley dark wood floor kitchen idea in Orange County with a double-bowl sink, flat-panel cabinets, white cabinets, solid surface countertops, white backsplash and an island
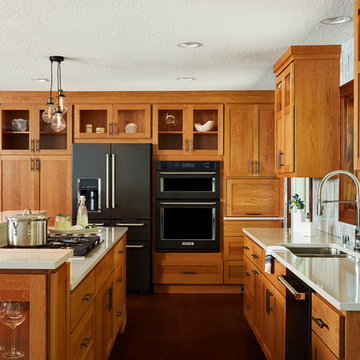
Inspiration for a transitional dark wood floor kitchen remodel with a double-bowl sink, shaker cabinets, medium tone wood cabinets, black appliances and an island
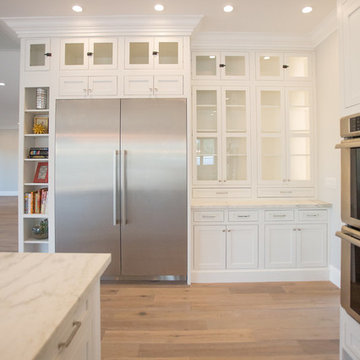
Lovely transitional style custom home in Scottsdale, Arizona. The high ceilings, skylights, white cabinetry, and medium wood tones create a light and airy feeling throughout the home. The aesthetic gives a nod to contemporary design and has a sophisticated feel but is also very inviting and warm. In part this was achieved by the incorporation of varied colors, styles, and finishes on the fixtures, tiles, and accessories. The look was further enhanced by the juxtapositional use of black and white to create visual interest and make it fun. Thoughtfully designed and built for real living and indoor/ outdoor entertainment.
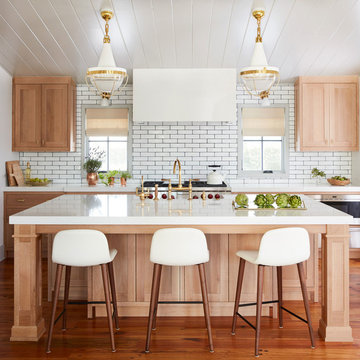
Mid-sized transitional galley brown floor and medium tone wood floor kitchen photo in Jacksonville with a double-bowl sink, light wood cabinets, soapstone countertops, white backsplash, subway tile backsplash, stainless steel appliances, an island and shaker cabinets
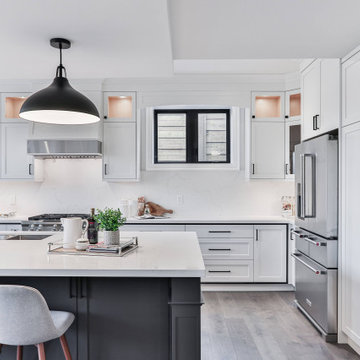
Transitional kitchen photo in Tampa with a double-bowl sink, marble backsplash and stainless steel appliances
Transitional Kitchen with a Double-Bowl Sink Ideas
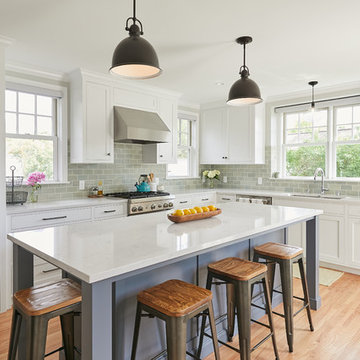
Inspiration for a transitional l-shaped medium tone wood floor and brown floor enclosed kitchen remodel in Minneapolis with a double-bowl sink, shaker cabinets, white cabinets, quartz countertops, green backsplash, porcelain backsplash, stainless steel appliances, an island and white countertops
2





